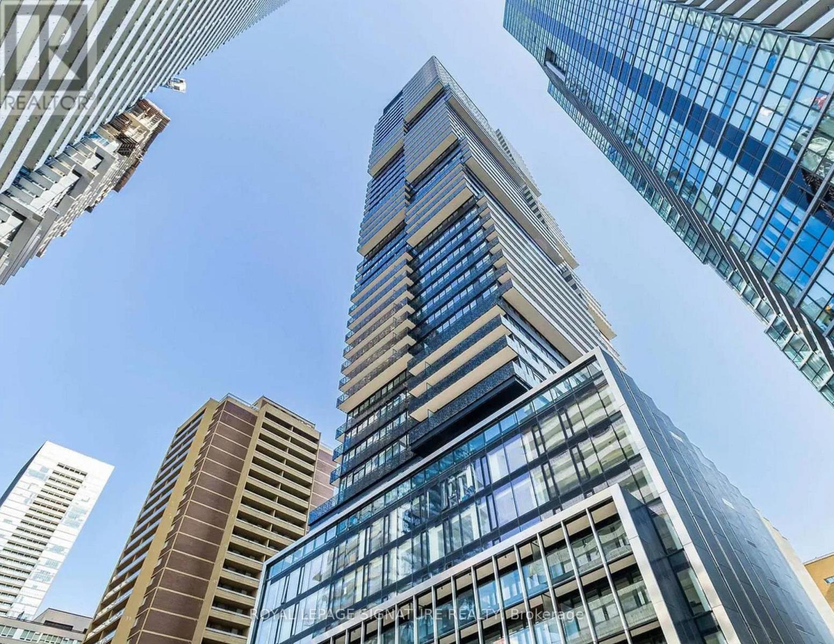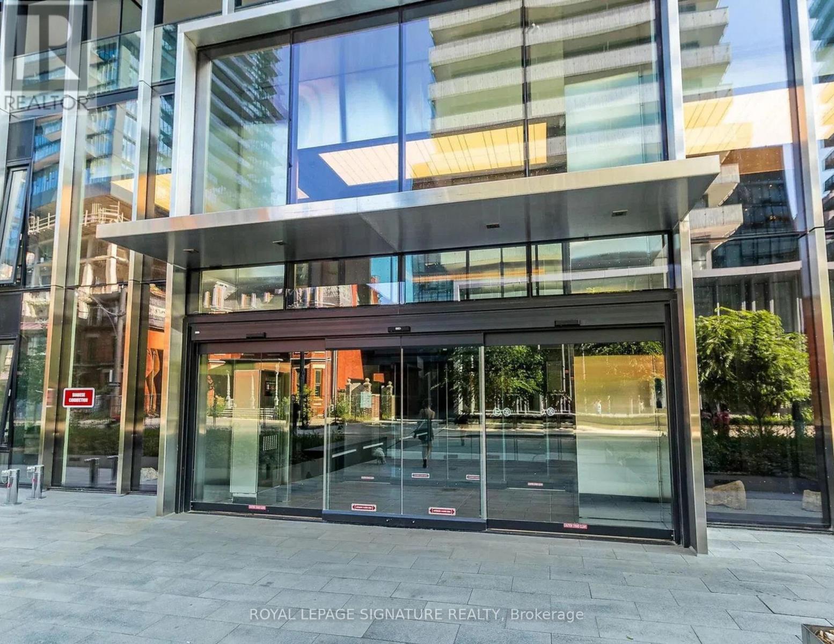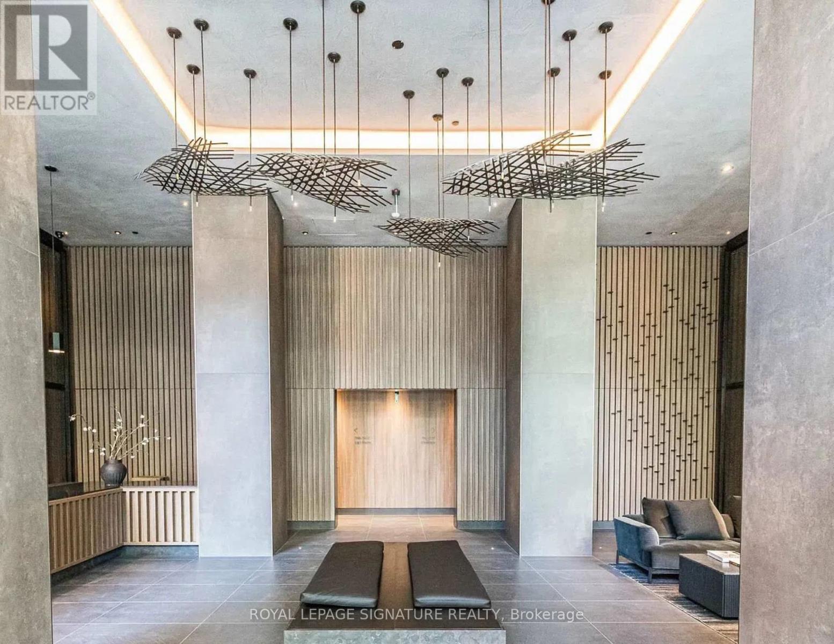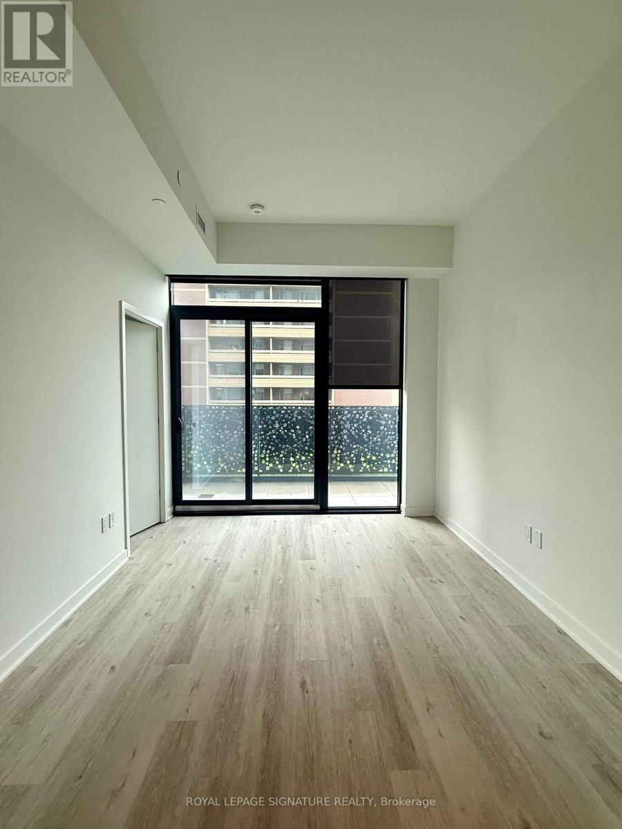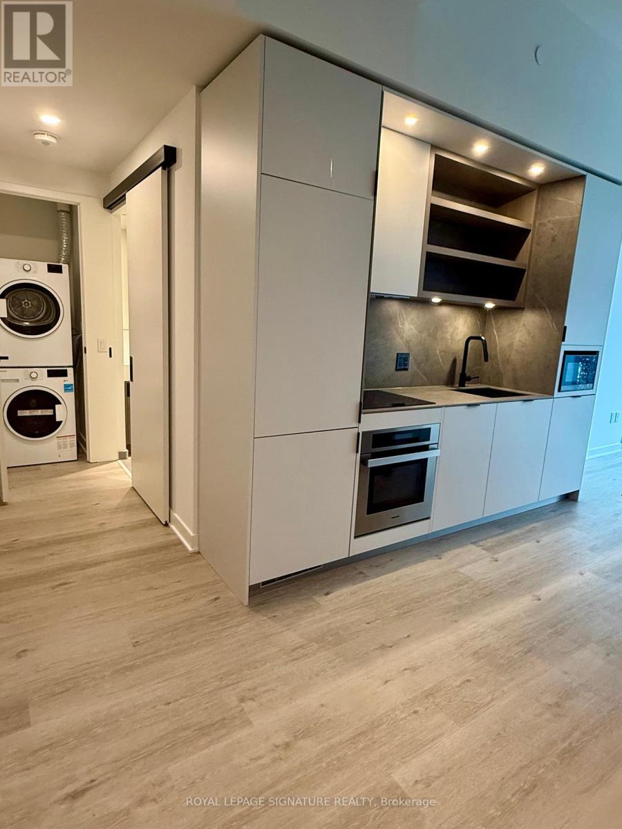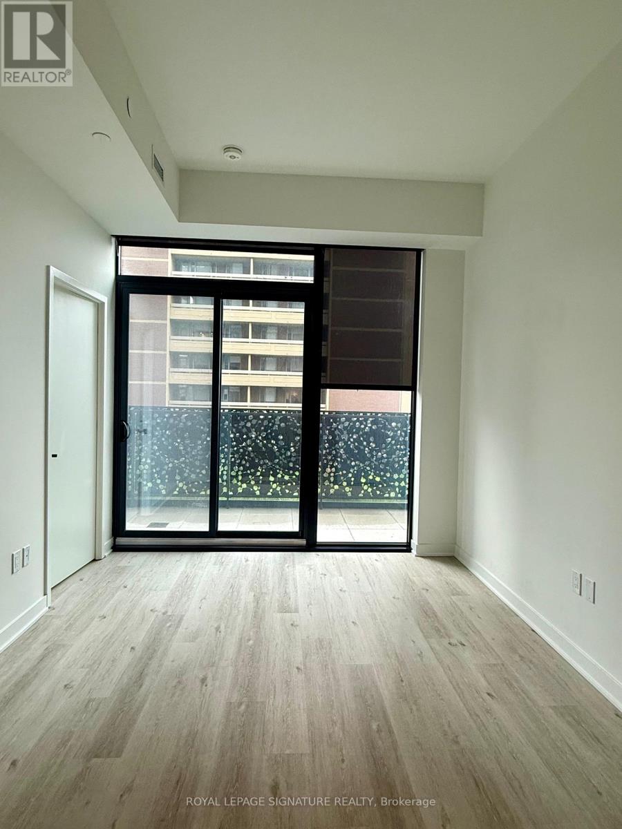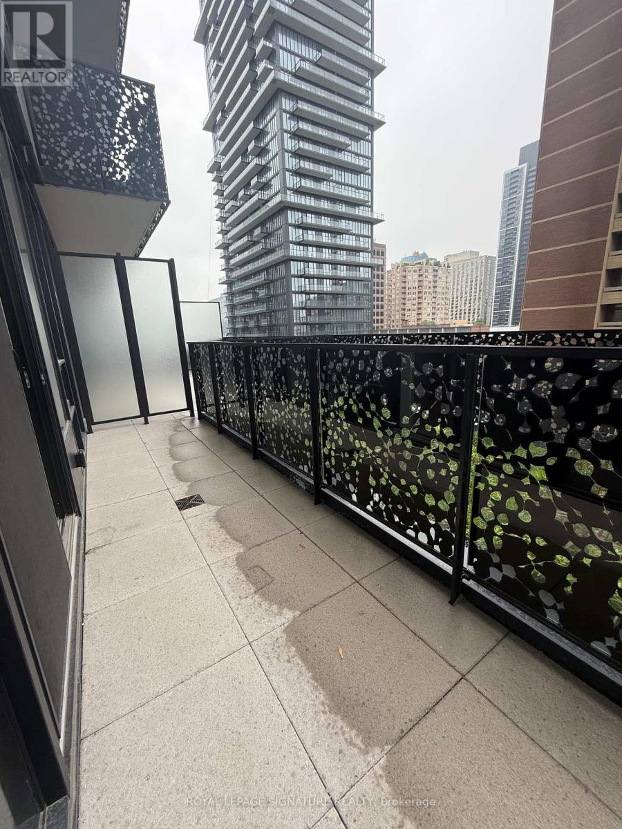1 Bedroom
1 Bathroom
500 - 599 ft2
Central Air Conditioning
Forced Air
$2,300 Monthly
Elevate your lifestyle with this truly unique one-bedroom residence, featuring a magnificent private terrace that brings the outdoors in. Designed for discerning renters, this home is an entertainer's dream. The open-concept living space is accentuated by 9-foot ceilings and floor-to-ceiling windows that frame iconic city views. At the heart of the home is a stunning Cecconi Simone kitchen with streamlined appliances, quartz countertops, and a built-in dining bench. The tranquil bedroom adjoins a clever 4-piece "Jack and Jill" semi-ensuite bathroom, perfect for couples with busy mornings. As a resident of 55C, you'll have access to over 20,000 square feet of world-class amenities, from the state-of-the-art fitness centre to the rooftop lounge and 24/7 concierge. Just a 5-minute walk to the Bloor-Yonge subway, you are perfectly connected to everything Toronto has to offer. Don't miss this one-of-a-kind rental opportunity in the heart of the village. (id:53661)
Property Details
|
MLS® Number
|
C12206754 |
|
Property Type
|
Single Family |
|
Neigbourhood
|
Church-Wellesley |
|
Community Name
|
Church-Yonge Corridor |
|
Amenities Near By
|
Park, Place Of Worship, Public Transit |
|
Community Features
|
Pets Not Allowed, Community Centre |
|
Features
|
Carpet Free |
|
View Type
|
City View |
Building
|
Bathroom Total
|
1 |
|
Bedrooms Above Ground
|
1 |
|
Bedrooms Total
|
1 |
|
Age
|
0 To 5 Years |
|
Amenities
|
Security/concierge, Exercise Centre, Party Room, Separate Electricity Meters, Separate Heating Controls |
|
Appliances
|
Cooktop, Dishwasher, Dryer, Microwave, Oven, Hood Fan, Washer, Refrigerator |
|
Cooling Type
|
Central Air Conditioning |
|
Exterior Finish
|
Concrete |
|
Fire Protection
|
Alarm System |
|
Flooring Type
|
Laminate |
|
Heating Fuel
|
Natural Gas |
|
Heating Type
|
Forced Air |
|
Size Interior
|
500 - 599 Ft2 |
|
Type
|
Apartment |
Parking
Land
|
Acreage
|
No |
|
Land Amenities
|
Park, Place Of Worship, Public Transit |
Rooms
| Level |
Type |
Length |
Width |
Dimensions |
|
Main Level |
Kitchen |
3.09 m |
2.85 m |
3.09 m x 2.85 m |
|
Main Level |
Living Room |
3.09 m |
3.37 m |
3.09 m x 3.37 m |
|
Main Level |
Primary Bedroom |
4 m |
2.43 m |
4 m x 2.43 m |
|
Main Level |
Bathroom |
|
|
Measurements not available |
https://www.realtor.ca/real-estate/28438476/1001-55-charles-street-e-toronto-church-yonge-corridor-church-yonge-corridor

