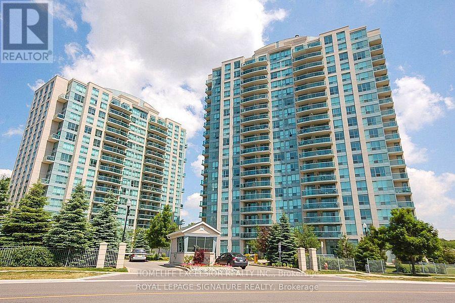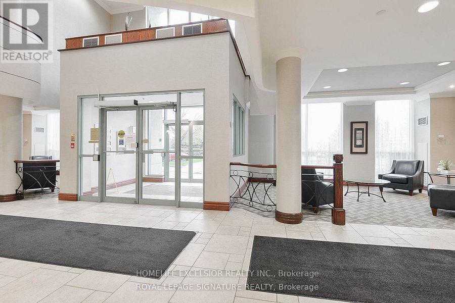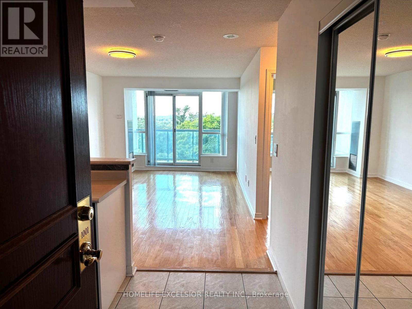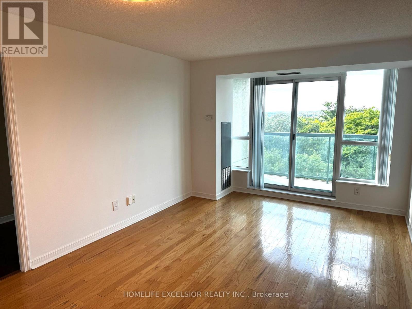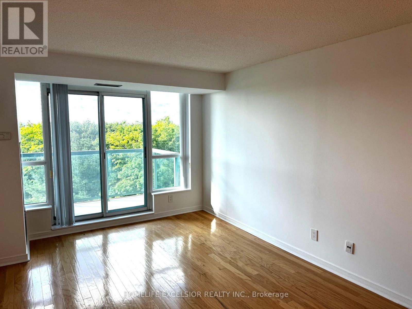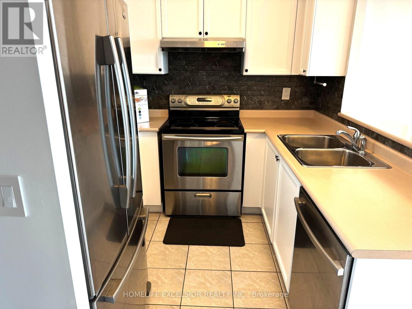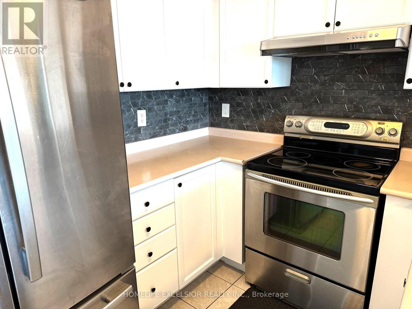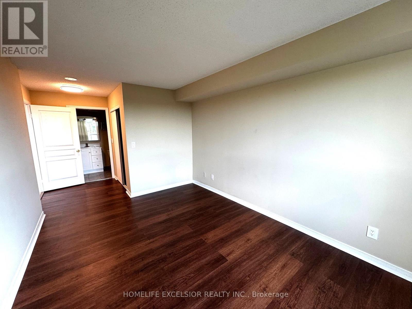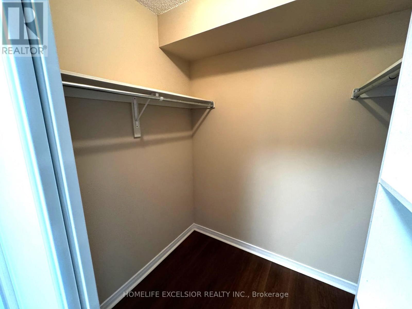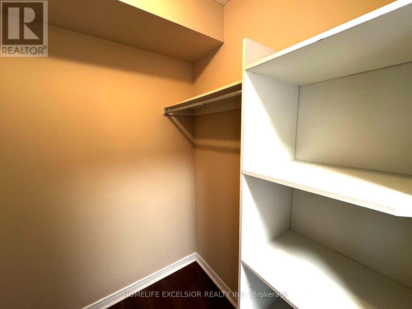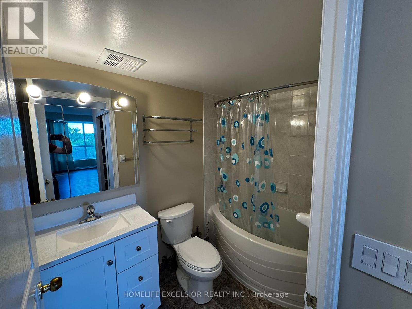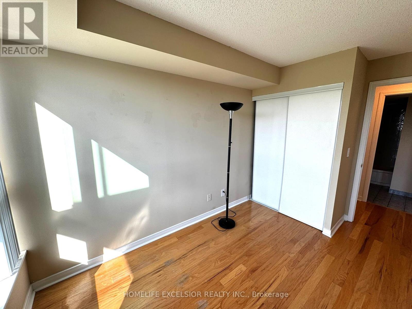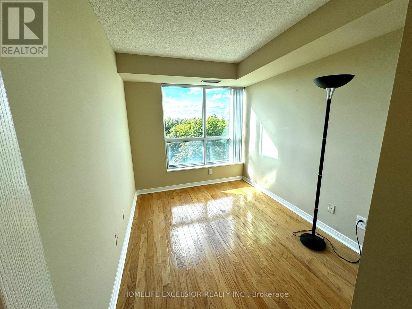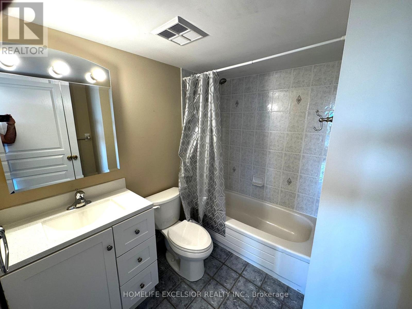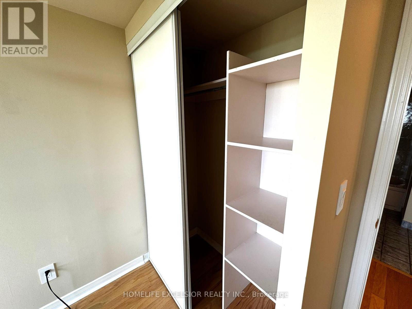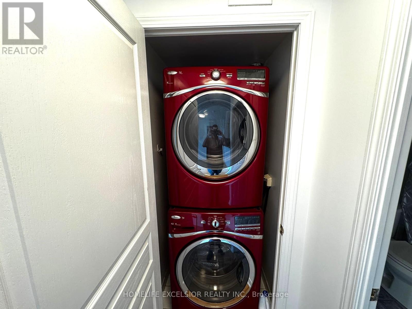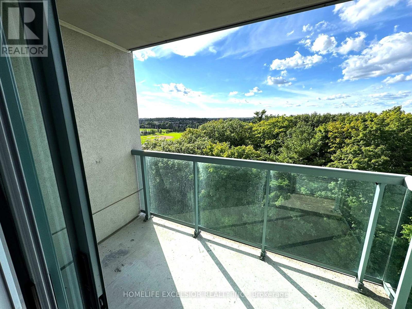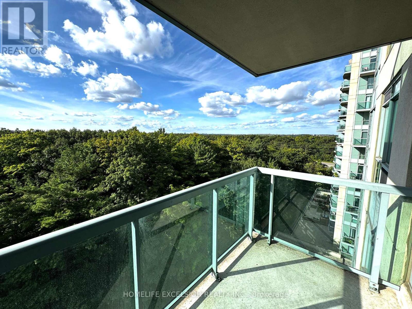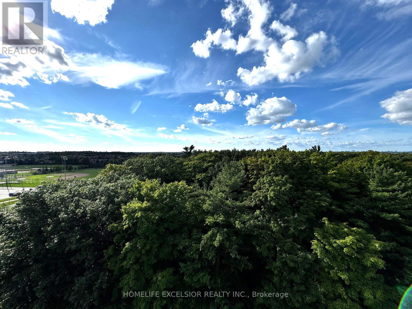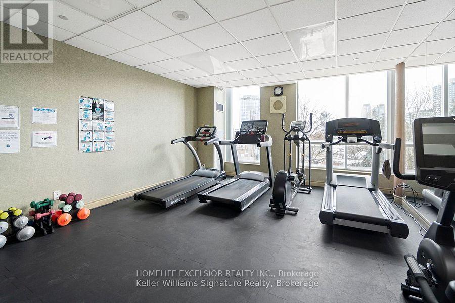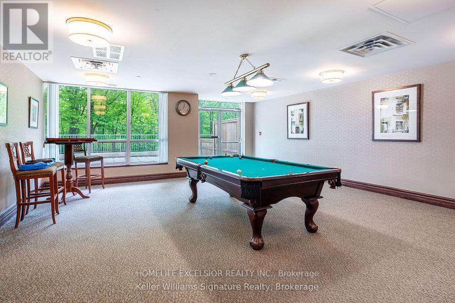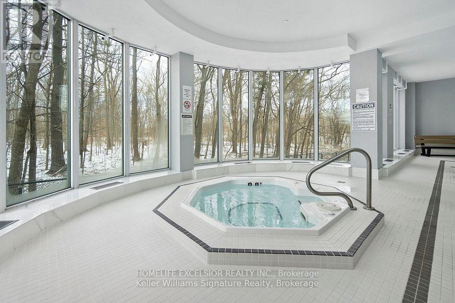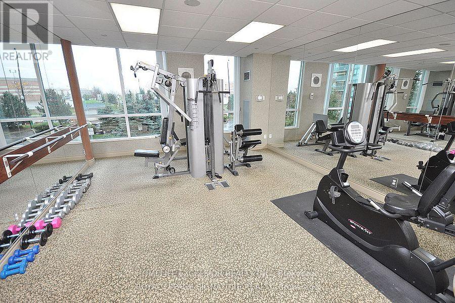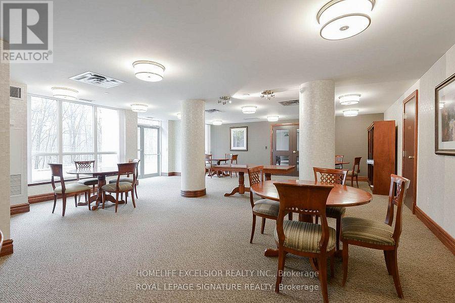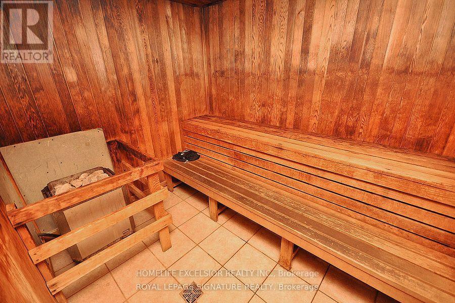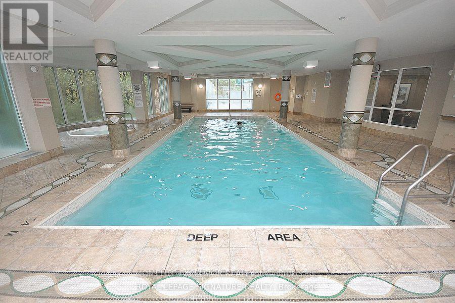2 Bedroom
2 Bathroom
800 - 899 ft2
Central Air Conditioning
Forced Air
$2,900 Monthly
Bright and Spacious Two bedrooms and two washrooms Condo in a great Neighbourhood in Central erin mills. Beautiful Serene View Of Wooded Ravine. All Utilities Included In Rent plus one underground parking and one locker. Top Ranking Schools John Frazer & Gonzaga S.S. Close to all amenities, walk to transit, and hospital, mall across the street. Easy highway access, party room, two exercise rooms, pool, concierge, tennis court, visitor parking. Heat and hydro included. Lots of visitor parking. Amenities are located on second floor. (id:53661)
Property Details
|
MLS® Number
|
W12382030 |
|
Property Type
|
Single Family |
|
Community Name
|
Central Erin Mills |
|
Community Features
|
Pets Not Allowed |
|
Features
|
Balcony |
|
Parking Space Total
|
1 |
Building
|
Bathroom Total
|
2 |
|
Bedrooms Above Ground
|
2 |
|
Bedrooms Total
|
2 |
|
Amenities
|
Storage - Locker |
|
Cooling Type
|
Central Air Conditioning |
|
Exterior Finish
|
Brick, Concrete |
|
Flooring Type
|
Hardwood, Tile |
|
Heating Fuel
|
Natural Gas |
|
Heating Type
|
Forced Air |
|
Size Interior
|
800 - 899 Ft2 |
|
Type
|
Apartment |
Parking
Land
Rooms
| Level |
Type |
Length |
Width |
Dimensions |
|
Main Level |
Living Room |
5.3 m |
3.35 m |
5.3 m x 3.35 m |
|
Main Level |
Dining Room |
5.3 m |
3.35 m |
5.3 m x 3.35 m |
|
Main Level |
Kitchen |
4 m |
2.6 m |
4 m x 2.6 m |
|
Main Level |
Primary Bedroom |
6 m |
3.1 m |
6 m x 3.1 m |
|
Main Level |
Bedroom 2 |
4 m |
2.5 m |
4 m x 2.5 m |
https://www.realtor.ca/real-estate/28816249/1001-2585-erin-centre-boulevard-mississauga-central-erin-mills-central-erin-mills

