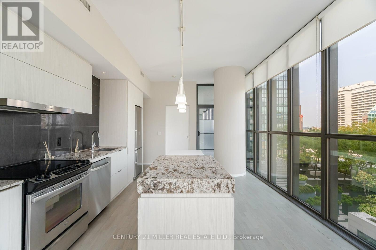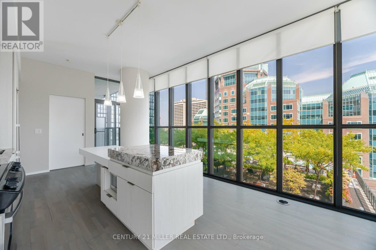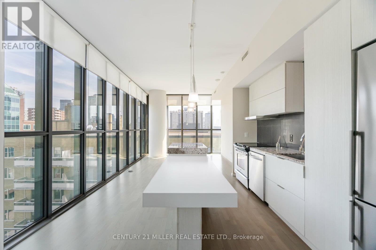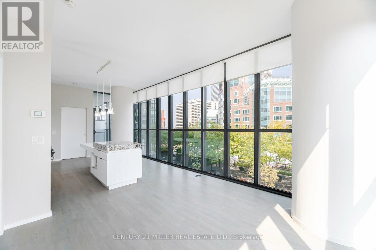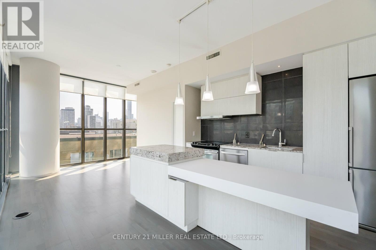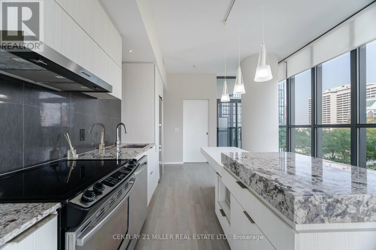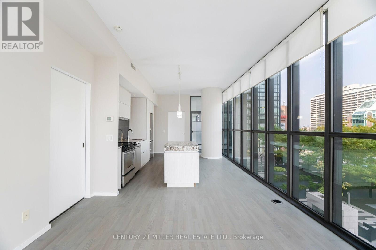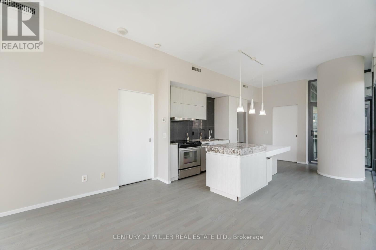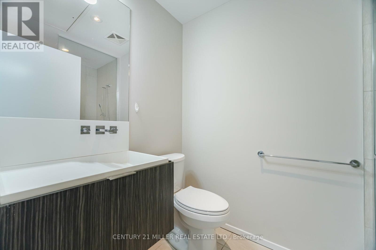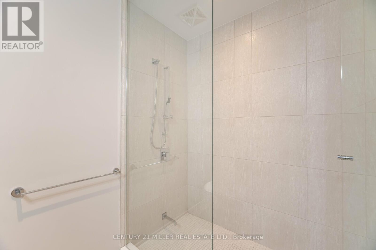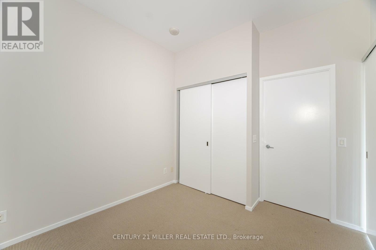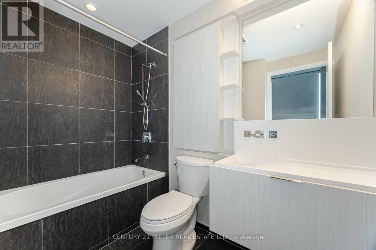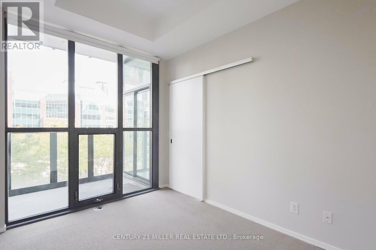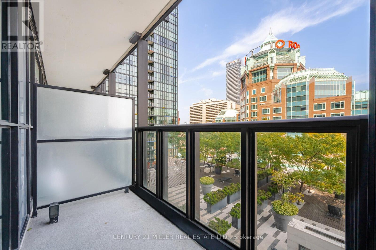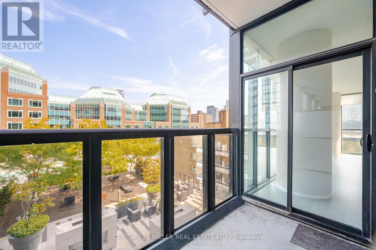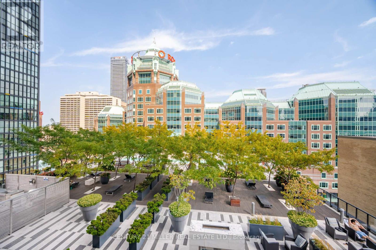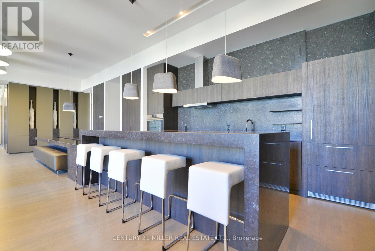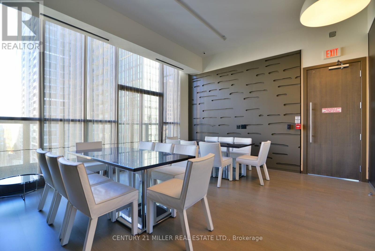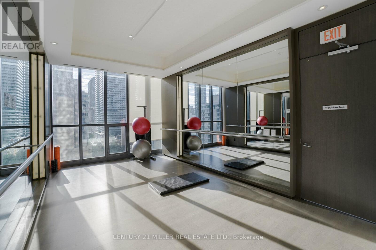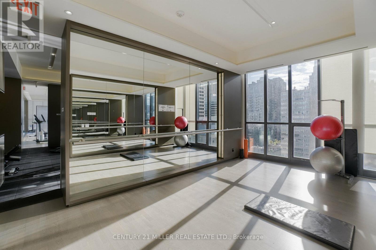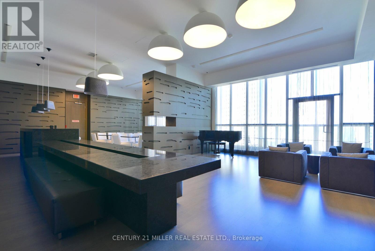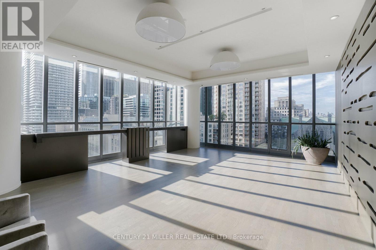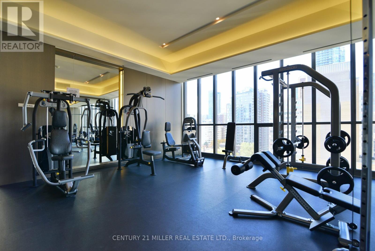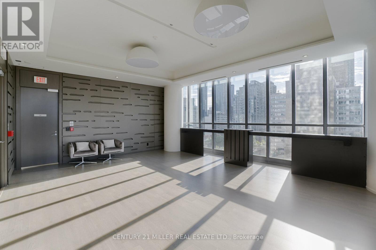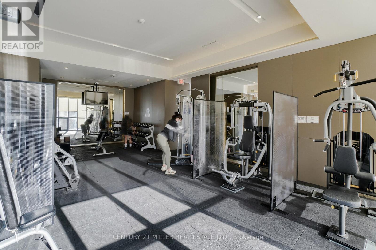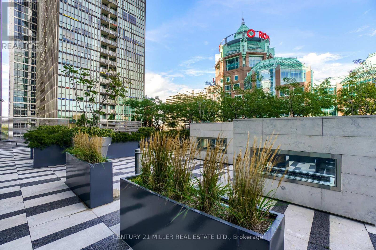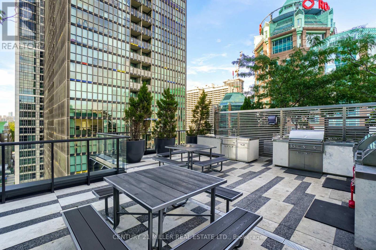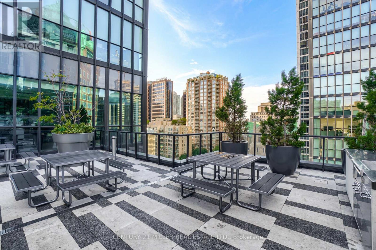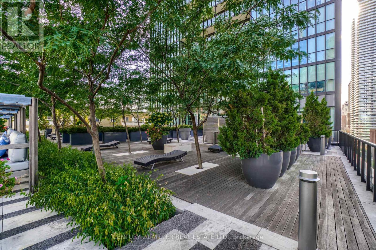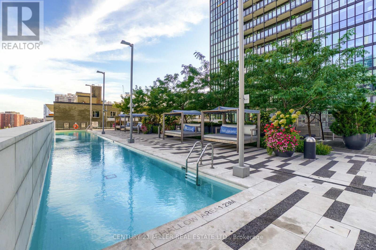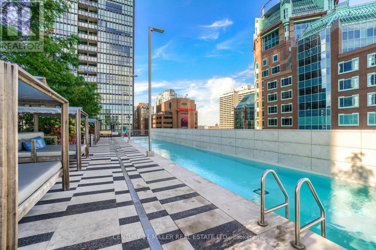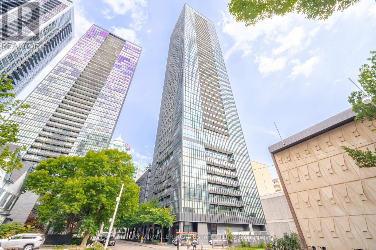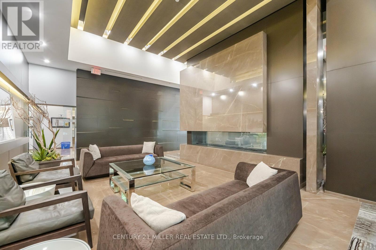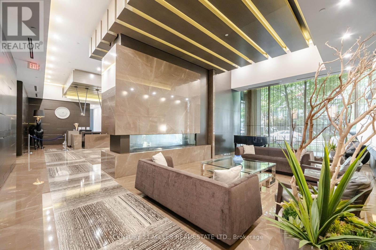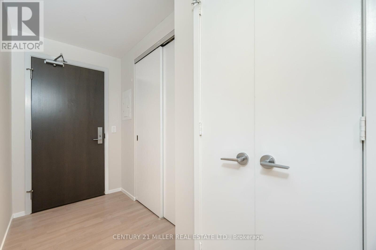1001 - 101 Charles Street E Toronto, Ontario M4Y 0A9
$849,900Maintenance, Heat, Water, Parking, Insurance
$745.75 Monthly
Maintenance, Heat, Water, Parking, Insurance
$745.75 MonthlyWelcome to the sought after x2 condos ,Luxury Corner Sun Filled unit features 2 Bedroom Split floor plan /2 full bathroom.modern sleek finishes, floor to ceiling windows, 9' ceilings ,The open-concept design creates a seamless flow throughout the unit, with a modern kitchen that boasts elegant granite countertops, tile backsplash and stainless steel appliances ,engineered Laminate floors. approx 908 sf +50 sf Balcony , one parking & locker same level at p3 .this unit is perfect for professionals working downtown! Yorkville & Toronto's top restaurants . Wonderful amenities; roof top terrace ,Outdoor pool, 24hr concierge. ** * steps to subway, Yonge & Bloor, Yorkville, U of T and UTM university *** Rogers ..floor-to- ceiling windows *** world class amenities ** Roof top garden ** Patio * outdoor pool * exercise room ** please see virtual tour. (id:53661)
Property Details
| MLS® Number | C12154837 |
| Property Type | Single Family |
| Community Name | Church-Yonge Corridor |
| Amenities Near By | Public Transit |
| Community Features | Pet Restrictions |
| Features | Balcony |
| Parking Space Total | 1 |
Building
| Bathroom Total | 2 |
| Bedrooms Above Ground | 2 |
| Bedrooms Total | 2 |
| Age | 6 To 10 Years |
| Amenities | Security/concierge, Exercise Centre, Recreation Centre, Visitor Parking, Storage - Locker |
| Appliances | Blinds, Dishwasher, Dryer, Stove, Washer, Refrigerator |
| Cooling Type | Central Air Conditioning |
| Exterior Finish | Concrete |
| Flooring Type | Laminate |
| Heating Fuel | Natural Gas |
| Heating Type | Forced Air |
| Size Interior | 900 - 999 Ft2 |
| Type | Apartment |
Parking
| Underground | |
| Garage |
Land
| Acreage | No |
| Land Amenities | Public Transit |
Rooms
| Level | Type | Length | Width | Dimensions |
|---|---|---|---|---|
| Main Level | Kitchen | 4.17 m | 4.97 m | 4.17 m x 4.97 m |
| Main Level | Living Room | 3.59 m | 4.08 m | 3.59 m x 4.08 m |
| Main Level | Dining Room | 4.17 m | 4.97 m | 4.17 m x 4.97 m |
| Main Level | Primary Bedroom | 3.04 m | 3.09 m | 3.04 m x 3.09 m |
| Main Level | Bedroom 2 | 2.8 m | 3.07 m | 2.8 m x 3.07 m |
| Main Level | Laundry Room | Measurements not available |

