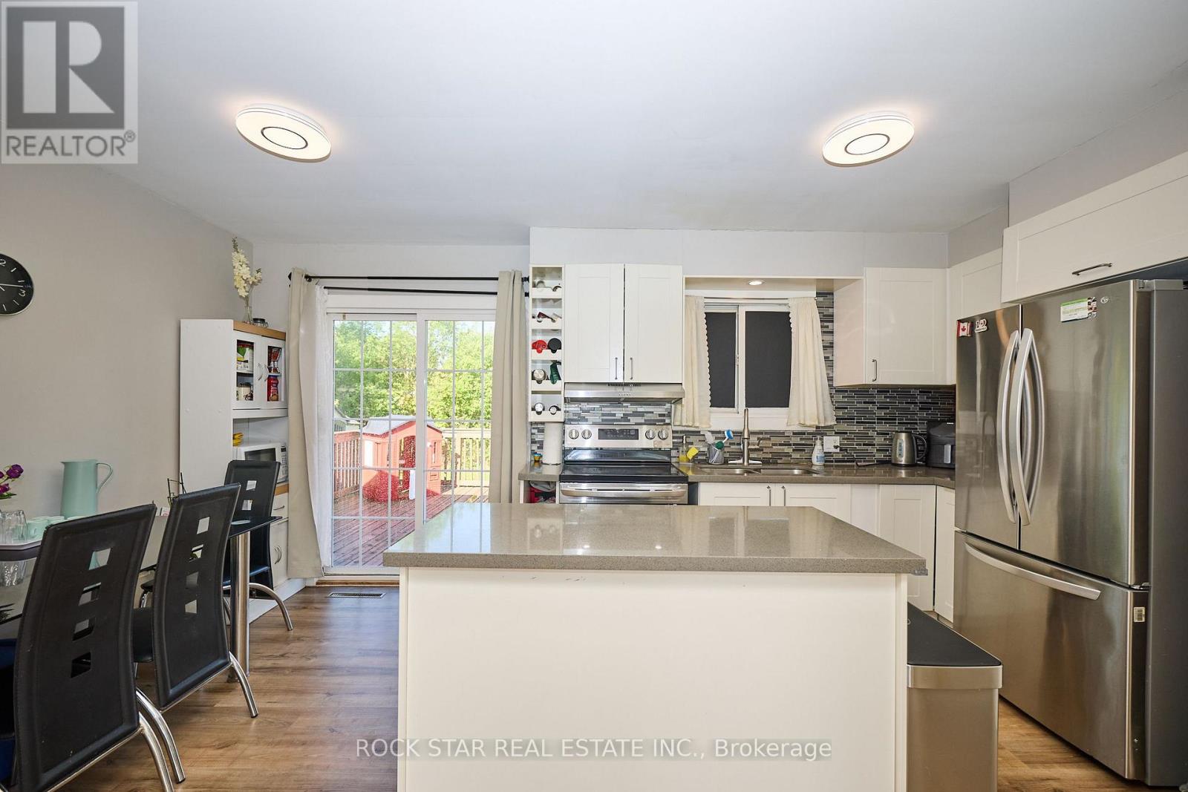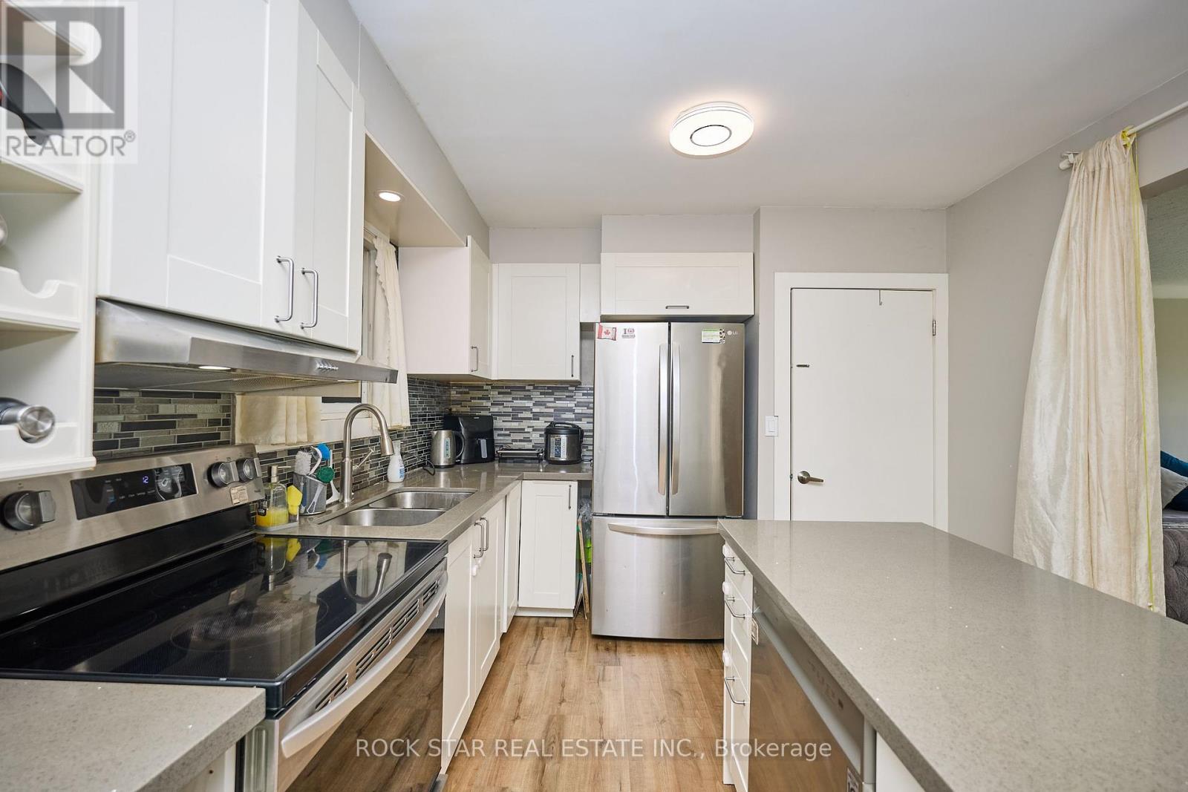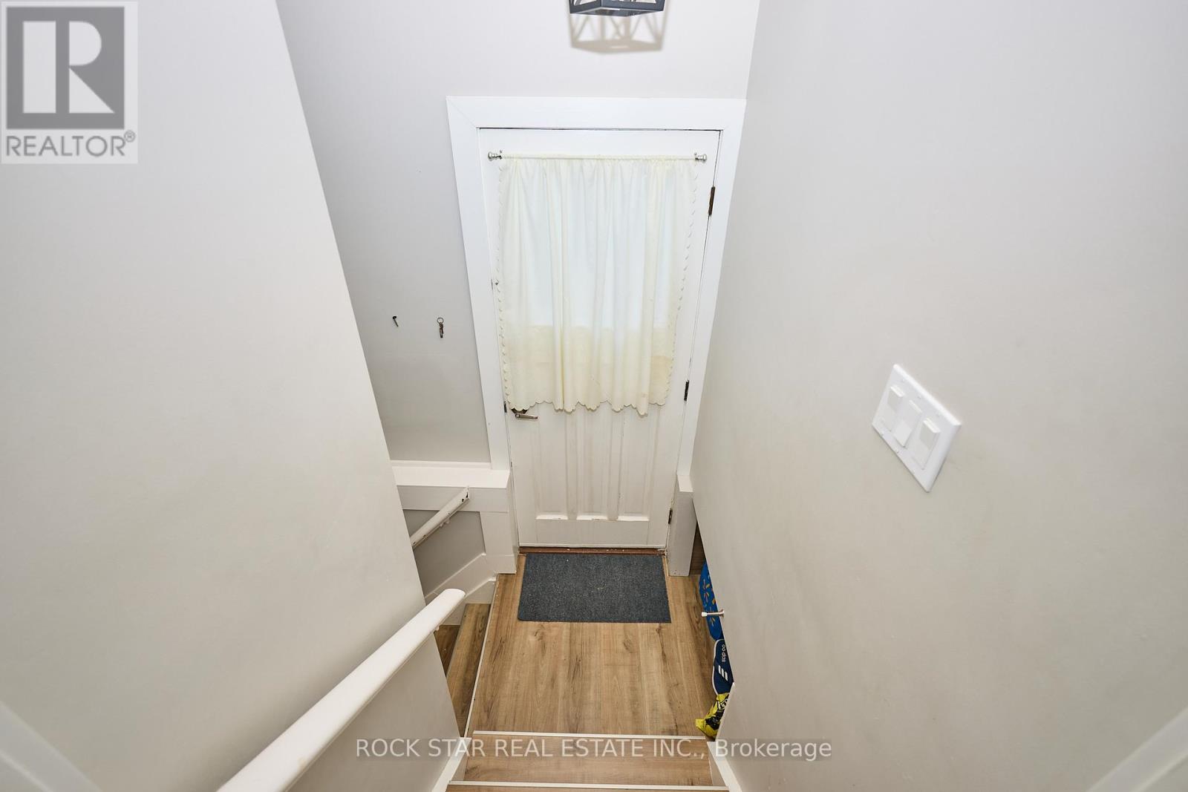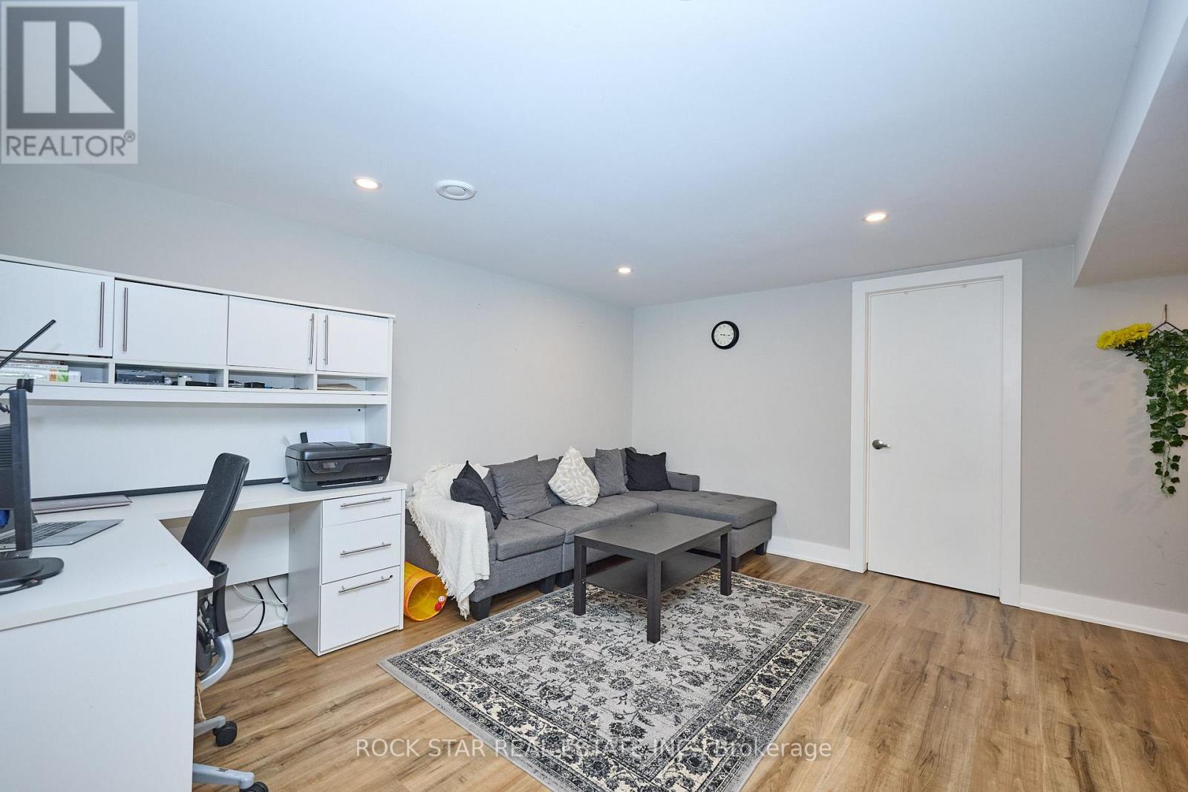5 Bedroom
2 Bathroom
1,100 - 1,500 ft2
Raised Bungalow
Central Air Conditioning
Forced Air
$675,000
Recently updated home in highly sought after neighbourhood. This property has lots of investment potential with 2 kitchens, 3+2 beds and lots of rppm! This home is currently tentanted for $3,023 + utilities. Perfect for families with its bright open spaces, hardwood throughout and large deck right off the kitchen leading into the beautiful backyard. (id:53661)
Property Details
|
MLS® Number
|
X12155498 |
|
Property Type
|
Single Family |
|
Community Name
|
461 - Glendale/Glenridge |
|
Amenities Near By
|
Park, Public Transit |
|
Equipment Type
|
Water Heater |
|
Features
|
Conservation/green Belt, Sump Pump |
|
Parking Space Total
|
2 |
|
Rental Equipment Type
|
Water Heater |
Building
|
Bathroom Total
|
2 |
|
Bedrooms Above Ground
|
3 |
|
Bedrooms Below Ground
|
2 |
|
Bedrooms Total
|
5 |
|
Age
|
51 To 99 Years |
|
Appliances
|
Dishwasher, Dryer, Two Stoves, Washer, Two Refrigerators |
|
Architectural Style
|
Raised Bungalow |
|
Basement Development
|
Finished |
|
Basement Type
|
Full (finished) |
|
Construction Style Attachment
|
Detached |
|
Cooling Type
|
Central Air Conditioning |
|
Exterior Finish
|
Brick Veneer, Stucco |
|
Foundation Type
|
Block |
|
Heating Fuel
|
Natural Gas |
|
Heating Type
|
Forced Air |
|
Stories Total
|
1 |
|
Size Interior
|
1,100 - 1,500 Ft2 |
|
Type
|
House |
|
Utility Water
|
Municipal Water |
Parking
Land
|
Acreage
|
No |
|
Land Amenities
|
Park, Public Transit |
|
Sewer
|
Sanitary Sewer |
|
Size Depth
|
100 Ft |
|
Size Frontage
|
55 Ft |
|
Size Irregular
|
55 X 100 Ft |
|
Size Total Text
|
55 X 100 Ft|under 1/2 Acre |
|
Zoning Description
|
R1 |
Rooms
| Level |
Type |
Length |
Width |
Dimensions |
|
Basement |
Kitchen |
3.4 m |
1.85 m |
3.4 m x 1.85 m |
|
Basement |
Utility Room |
2.06 m |
1.75 m |
2.06 m x 1.75 m |
|
Basement |
Laundry Room |
2.36 m |
2.03 m |
2.36 m x 2.03 m |
|
Basement |
Bathroom |
|
|
Measurements not available |
|
Basement |
Bedroom |
4.19 m |
2.97 m |
4.19 m x 2.97 m |
|
Basement |
Bedroom |
3.28 m |
2.82 m |
3.28 m x 2.82 m |
|
Basement |
Living Room |
4.52 m |
4.24 m |
4.52 m x 4.24 m |
|
Main Level |
Living Room |
7.72 m |
4.78 m |
7.72 m x 4.78 m |
|
Main Level |
Kitchen |
4.57 m |
2.51 m |
4.57 m x 2.51 m |
|
Main Level |
Bedroom |
2.82 m |
2.77 m |
2.82 m x 2.77 m |
|
Main Level |
Bedroom |
3.38 m |
2.77 m |
3.38 m x 2.77 m |
|
Main Level |
Primary Bedroom |
3.38 m |
3.38 m |
3.38 m x 3.38 m |
|
Main Level |
Bathroom |
|
|
Measurements not available |
https://www.realtor.ca/real-estate/28328191/100-jacobson-avenue-st-catharines-glendaleglenridge-461-glendaleglenridge



























