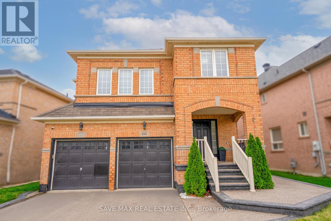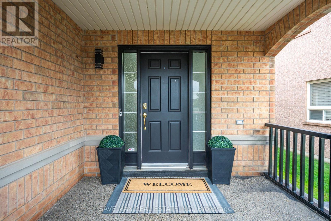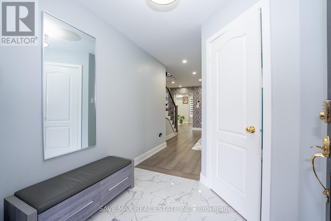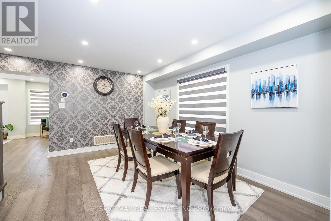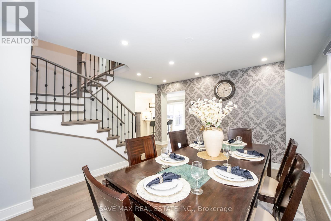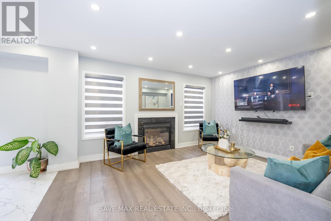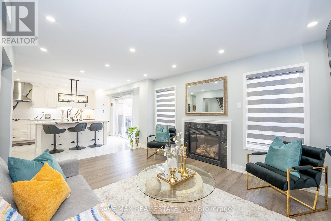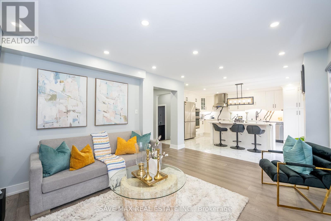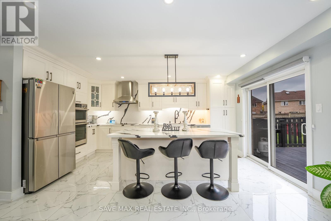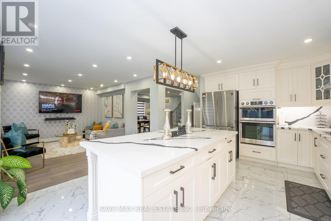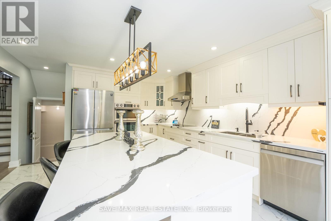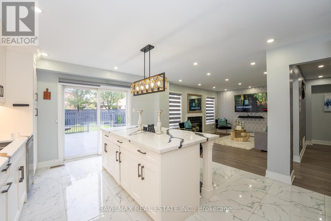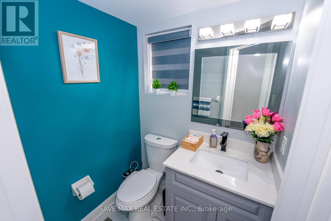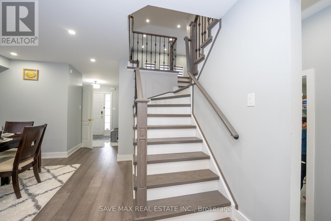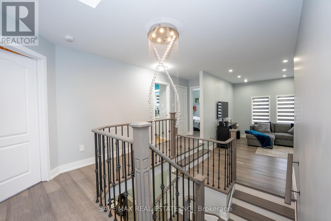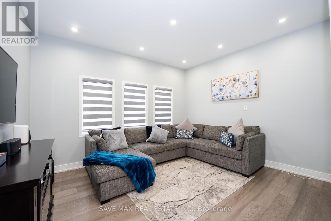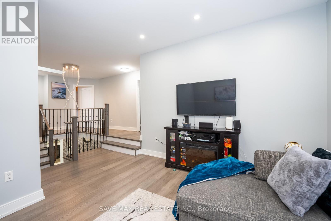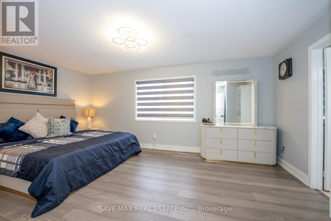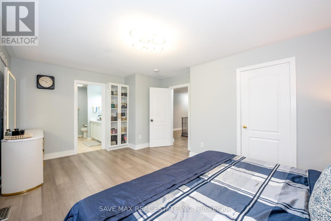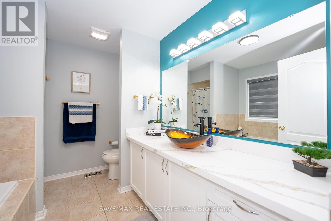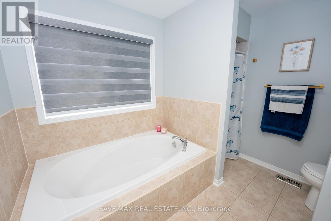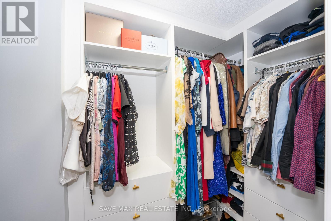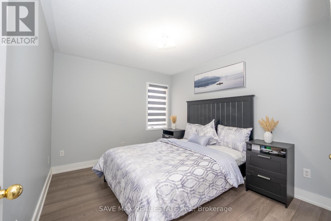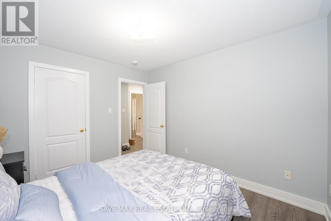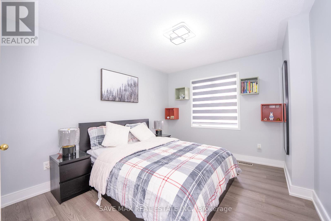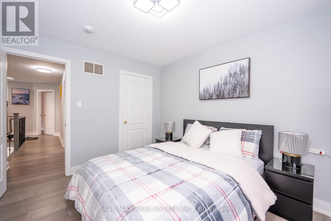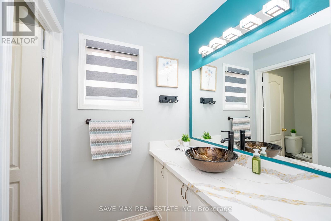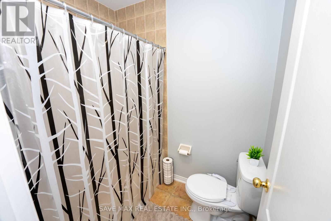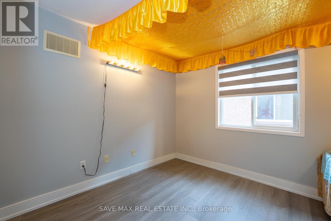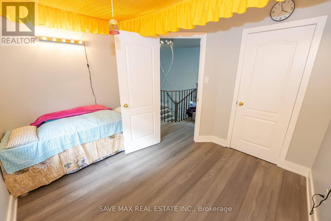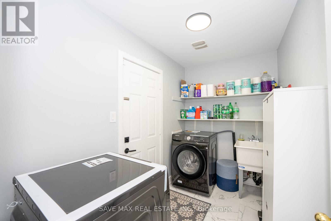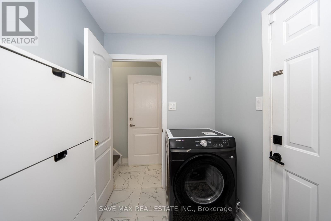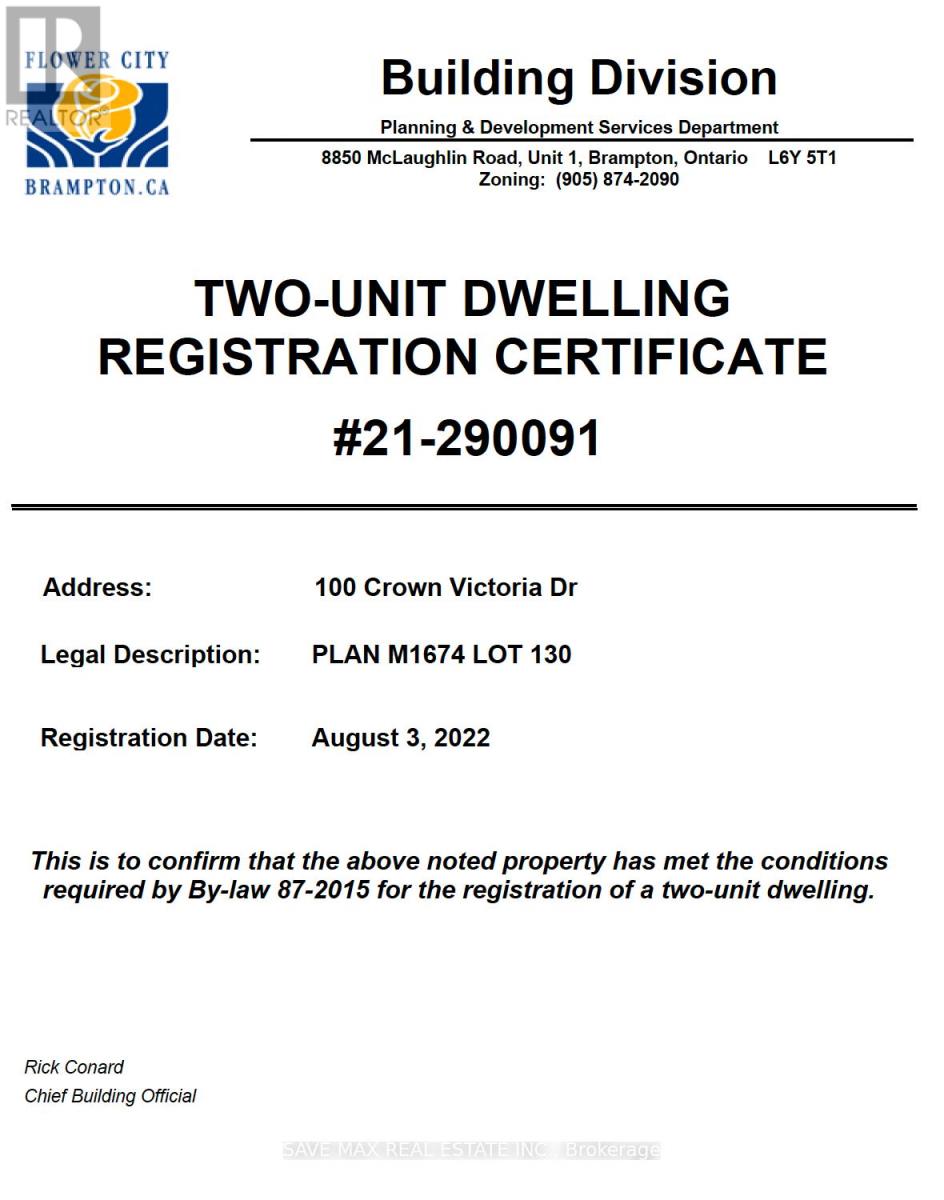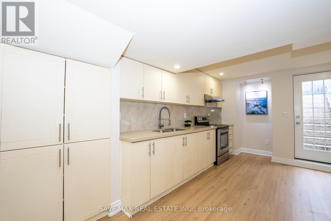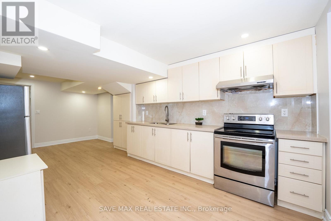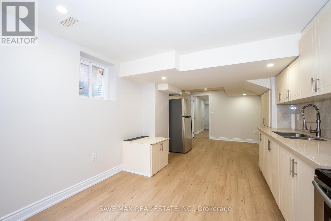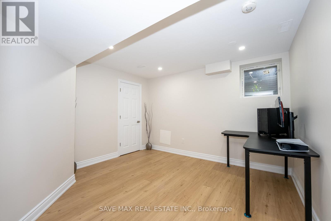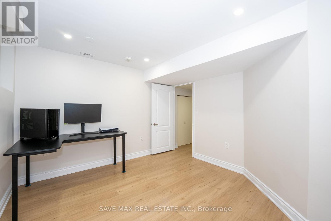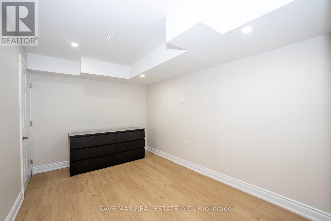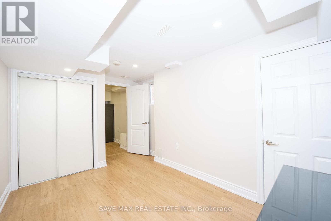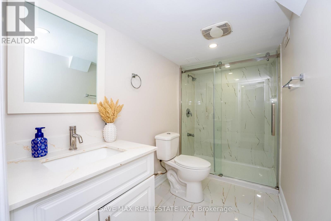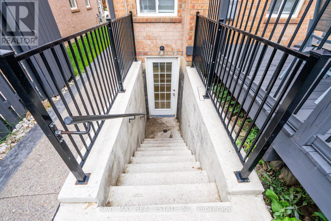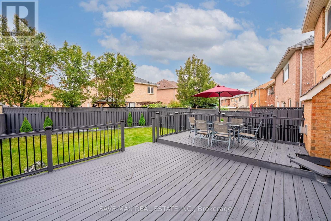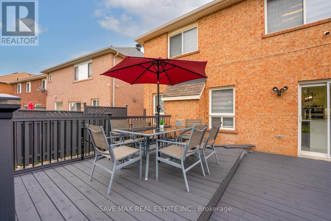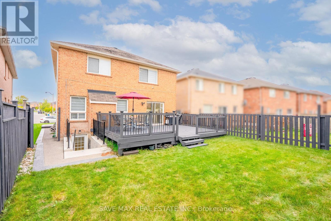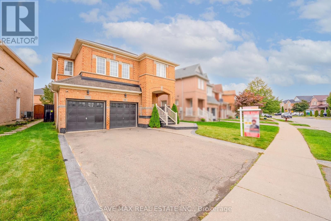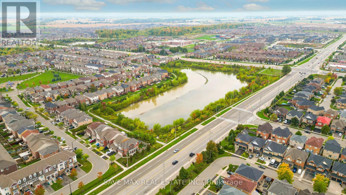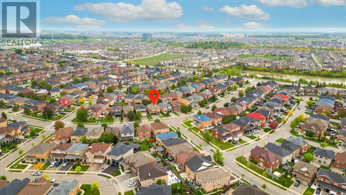6 Bedroom
4 Bathroom
2,000 - 2,500 ft2
Fireplace
Central Air Conditioning
Forced Air
$1,159,000
**NORTH FACING LUXURY HOME** DOUBLE CAR GARAGE!! FULLY RENOVATED FROM TOP TO BOTTOM $$$150,000 Spent on upgrades!! 4 Bedroom plus 2 Bedroom LEGAL BASEMENT APARTMENT home offering approx. 3100 sqft. of living space perfect for families or investors! The Chef-Inspired Kitchen is a Masterpiece, showcasing Premium Quartz Countertops, a Statement Island, Custom Cabinetry, and Premium Built-in top of the line Stainless Steel appliances. Enjoy a bright open layout with Rich Engineered Hardwood floors throughout the house along with separate Living, Dinning and Family room. Upstairs boasts a Grand Skylight, Luxurious Master Bedroom with walk-in closet, 5-piece Ensuite and Three other spacious Bedrooms. The professionally finished fully renovated Legal Basement Apartment includes its own Private Entrance, Own Laundry, and Premium Finishes (Rental Potential of $2000 per month). Complete with an aggregated concrete Porch and Front leading to a Beautiful Backyard with good size Deck, located in a highly sought-after family-friendly neighbourhood close to schools, parks, transit & shopping. (id:53661)
Property Details
|
MLS® Number
|
W12453350 |
|
Property Type
|
Single Family |
|
Community Name
|
Fletcher's Meadow |
|
Equipment Type
|
Water Heater |
|
Features
|
Carpet Free |
|
Parking Space Total
|
6 |
|
Rental Equipment Type
|
Water Heater |
Building
|
Bathroom Total
|
4 |
|
Bedrooms Above Ground
|
4 |
|
Bedrooms Below Ground
|
2 |
|
Bedrooms Total
|
6 |
|
Amenities
|
Fireplace(s) |
|
Appliances
|
Cooktop, Dishwasher, Dryer, Microwave, Oven, Hood Fan, Stove, Washer, Window Coverings, Refrigerator |
|
Basement Development
|
Finished |
|
Basement Features
|
Separate Entrance |
|
Basement Type
|
N/a (finished) |
|
Construction Style Attachment
|
Detached |
|
Cooling Type
|
Central Air Conditioning |
|
Exterior Finish
|
Brick |
|
Fireplace Present
|
Yes |
|
Flooring Type
|
Laminate, Hardwood, Tile |
|
Foundation Type
|
Block |
|
Half Bath Total
|
1 |
|
Heating Fuel
|
Natural Gas |
|
Heating Type
|
Forced Air |
|
Stories Total
|
2 |
|
Size Interior
|
2,000 - 2,500 Ft2 |
|
Type
|
House |
|
Utility Water
|
Municipal Water |
Parking
Land
|
Acreage
|
No |
|
Sewer
|
Sanitary Sewer |
|
Size Depth
|
101 Ft |
|
Size Frontage
|
46 Ft ,4 In |
|
Size Irregular
|
46.4 X 101 Ft ; Legal Basement Apartment |
|
Size Total Text
|
46.4 X 101 Ft ; Legal Basement Apartment |
Rooms
| Level |
Type |
Length |
Width |
Dimensions |
|
Second Level |
Family Room |
4.27 m |
3.59 m |
4.27 m x 3.59 m |
|
Second Level |
Primary Bedroom |
5.48 m |
3.53 m |
5.48 m x 3.53 m |
|
Second Level |
Bedroom 2 |
3.04 m |
3.34 m |
3.04 m x 3.34 m |
|
Second Level |
Bedroom 3 |
3.04 m |
3.38 m |
3.04 m x 3.38 m |
|
Second Level |
Bedroom 4 |
3.04 m |
3.46 m |
3.04 m x 3.46 m |
|
Lower Level |
Bedroom |
3.048 m |
3.56 m |
3.048 m x 3.56 m |
|
Lower Level |
Bedroom 2 |
4.23 m |
2.8 m |
4.23 m x 2.8 m |
|
Lower Level |
Dining Room |
2.8 m |
3.3 m |
2.8 m x 3.3 m |
|
Main Level |
Dining Room |
3.04 m |
4.38 m |
3.04 m x 4.38 m |
|
Main Level |
Living Room |
4.56 m |
3.65 m |
4.56 m x 3.65 m |
|
Main Level |
Kitchen |
3.04 m |
2.43 m |
3.04 m x 2.43 m |
Utilities
|
Cable
|
Available |
|
Electricity
|
Installed |
|
Sewer
|
Installed |
https://www.realtor.ca/real-estate/28969970/100-crown-victoria-drive-brampton-fletchers-meadow-fletchers-meadow

