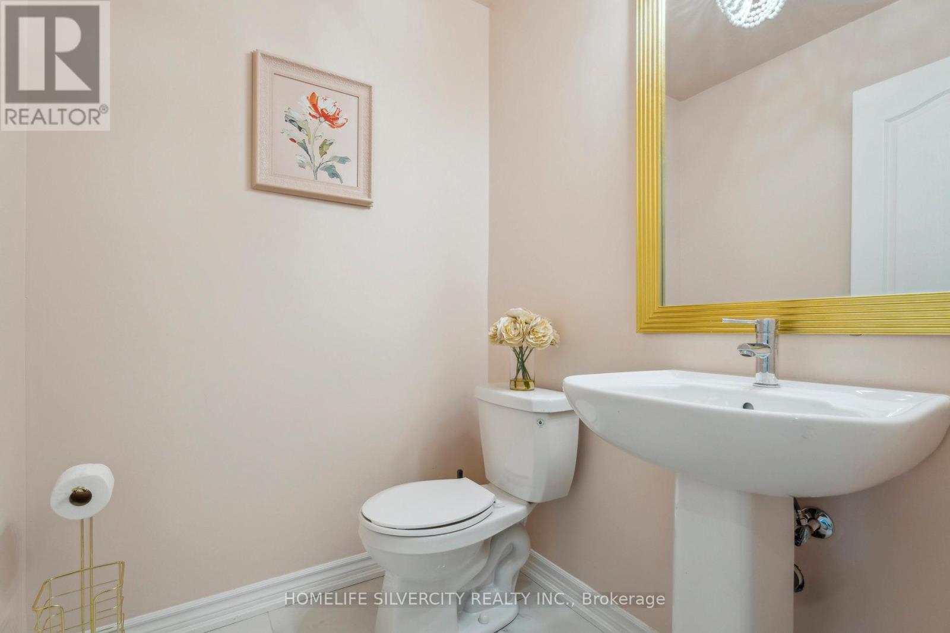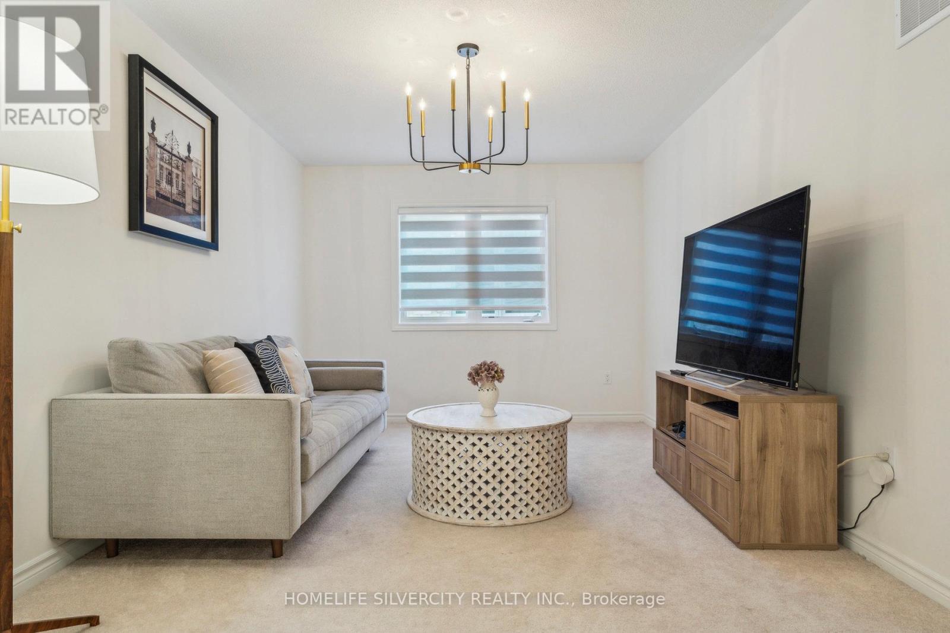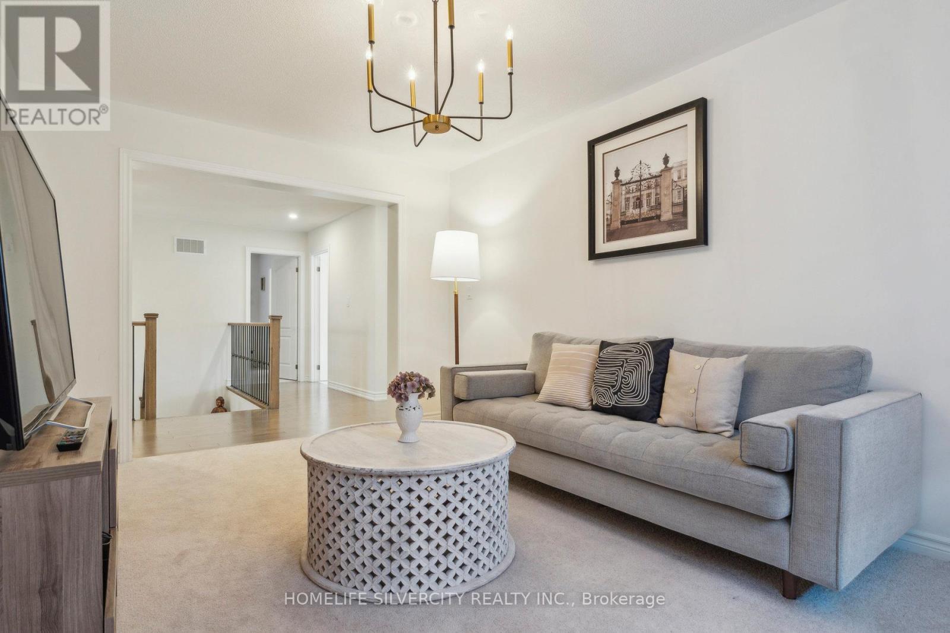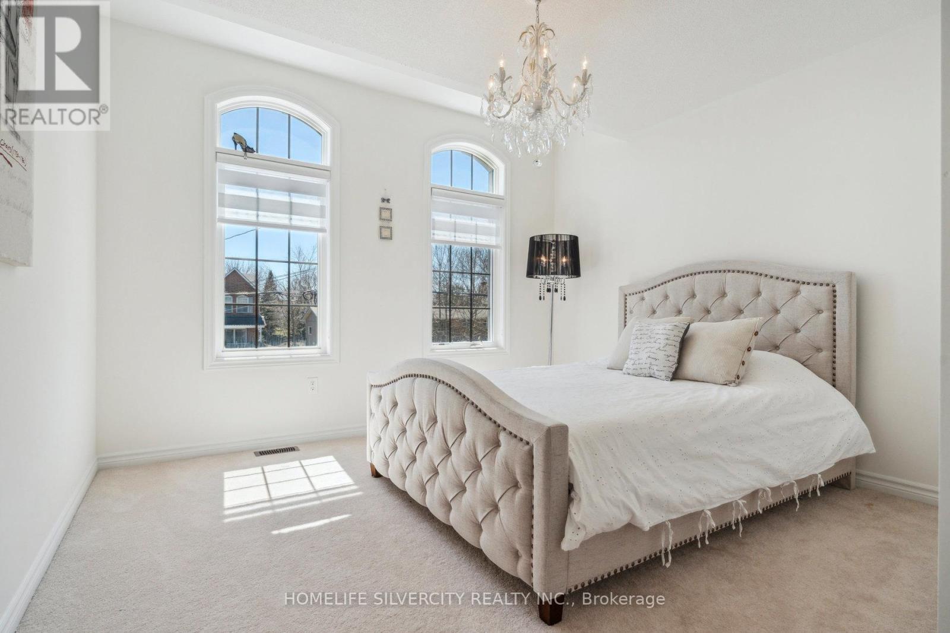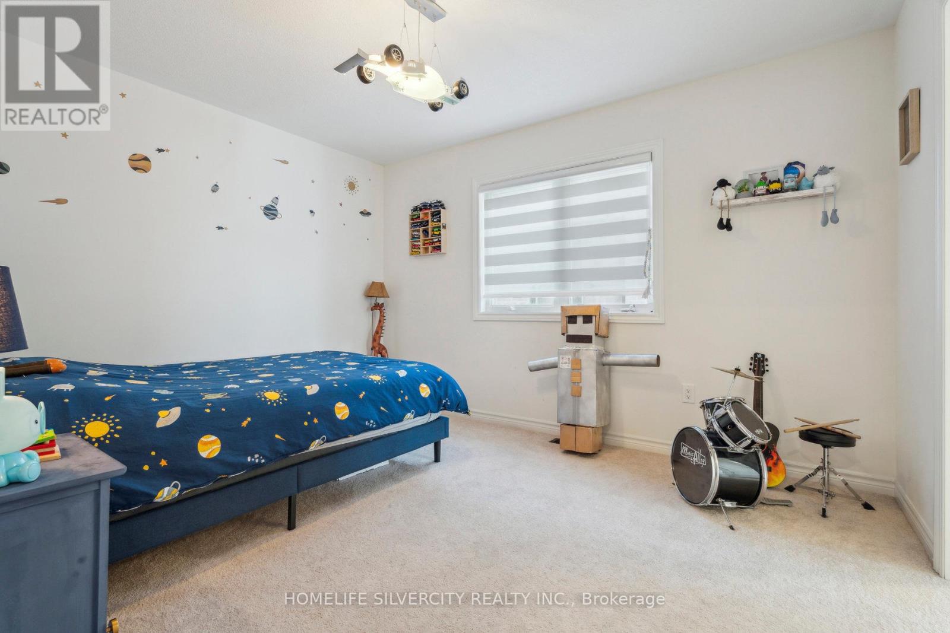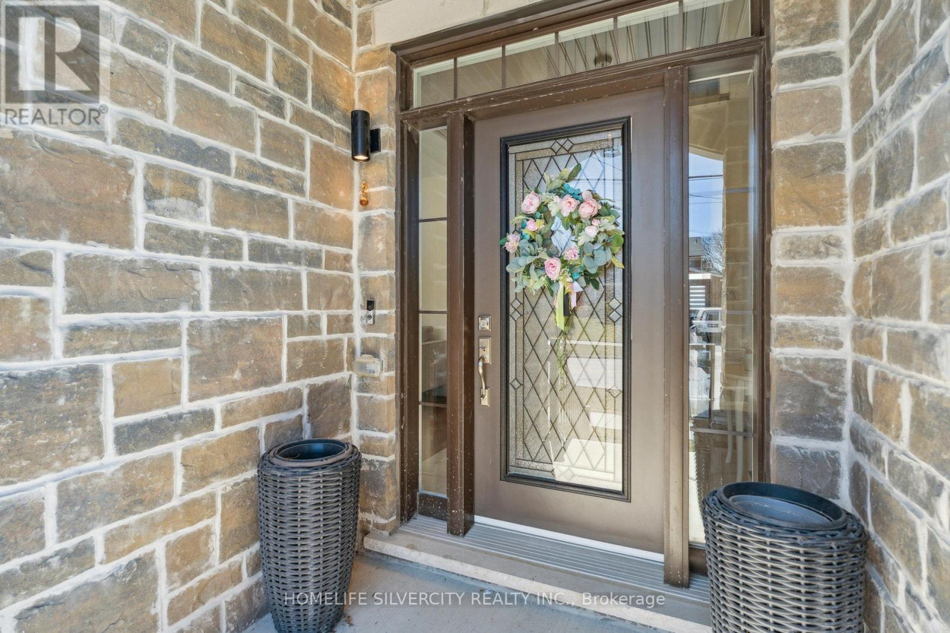4 Bedroom
4 Bathroom
3,500 - 5,000 ft2
Fireplace
Central Air Conditioning
Forced Air
$4,200 Monthly
This spacious home offers over 4,000 sq. ft. of functional living space, featuring 4 bedrooms, media room and 4.5 bathrooms, along with a tandem 3-cargarage. The kitchen features a luxury water fall island and B/I appliances including a double wall oven. The primary bedroom features a huge walk in wardrobe and 5-piece Ensuite. Each bedroom has its own Ensuite bath. This home is close to grocery stores, schools, library and all major amenities. Just a short drive to Highway 404 and the future Bradford Bypass connecting to Highway 400, offering potential for increased future value. AAA Tenants required. (id:53661)
Property Details
|
MLS® Number
|
N12199970 |
|
Property Type
|
Single Family |
|
Community Name
|
Keswick North |
|
Amenities Near By
|
Hospital, Marina, Park, Place Of Worship |
|
Parking Space Total
|
5 |
Building
|
Bathroom Total
|
4 |
|
Bedrooms Above Ground
|
4 |
|
Bedrooms Total
|
4 |
|
Age
|
0 To 5 Years |
|
Appliances
|
Garage Door Opener Remote(s), Central Vacuum, Water Heater, Dishwasher, Dryer, Oven, Stove, Washer, Refrigerator |
|
Basement Development
|
Unfinished |
|
Basement Type
|
N/a (unfinished) |
|
Construction Style Attachment
|
Detached |
|
Cooling Type
|
Central Air Conditioning |
|
Exterior Finish
|
Brick, Stone |
|
Fireplace Present
|
Yes |
|
Flooring Type
|
Hardwood, Carpeted, Porcelain Tile |
|
Foundation Type
|
Poured Concrete |
|
Half Bath Total
|
1 |
|
Heating Fuel
|
Natural Gas |
|
Heating Type
|
Forced Air |
|
Stories Total
|
2 |
|
Size Interior
|
3,500 - 5,000 Ft2 |
|
Type
|
House |
|
Utility Water
|
Municipal Water |
Parking
Land
|
Acreage
|
No |
|
Land Amenities
|
Hospital, Marina, Park, Place Of Worship |
|
Sewer
|
Sanitary Sewer |
|
Size Depth
|
123 Ft |
|
Size Frontage
|
49 Ft ,2 In |
|
Size Irregular
|
49.2 X 123 Ft |
|
Size Total Text
|
49.2 X 123 Ft |
|
Surface Water
|
Lake/pond |
Rooms
| Level |
Type |
Length |
Width |
Dimensions |
|
Main Level |
Living Room |
3.65 m |
3.65 m |
3.65 m x 3.65 m |
|
Main Level |
Office |
3.04 m |
3.04 m |
3.04 m x 3.04 m |
|
Main Level |
Dining Room |
4.75 m |
3.96 m |
4.75 m x 3.96 m |
|
Main Level |
Kitchen |
3.65 m |
4.57 m |
3.65 m x 4.57 m |
|
Main Level |
Eating Area |
3.53 m |
3.04 m |
3.53 m x 3.04 m |
|
Main Level |
Great Room |
4.57 m |
5.79 m |
4.57 m x 5.79 m |
|
Upper Level |
Bedroom 4 |
3.65 m |
3.35 m |
3.65 m x 3.35 m |
|
Upper Level |
Media |
4.57 m |
3.23 m |
4.57 m x 3.23 m |
|
Upper Level |
Primary Bedroom |
8.22 m |
4.57 m |
8.22 m x 4.57 m |
|
Upper Level |
Bedroom 2 |
3.23 m |
3.84 m |
3.23 m x 3.84 m |
|
Upper Level |
Bedroom 3 |
3.96 m |
3.59 m |
3.96 m x 3.59 m |
https://www.realtor.ca/real-estate/28424700/100-church-street-georgina-keswick-north-keswick-north








