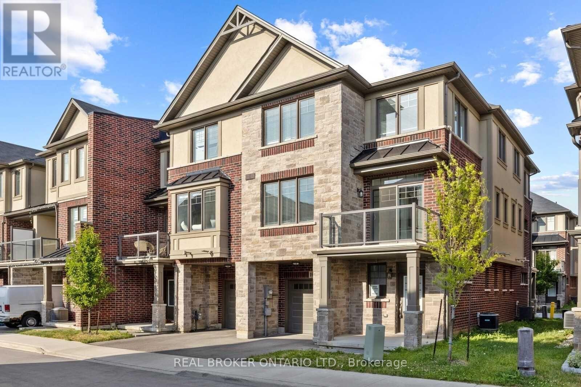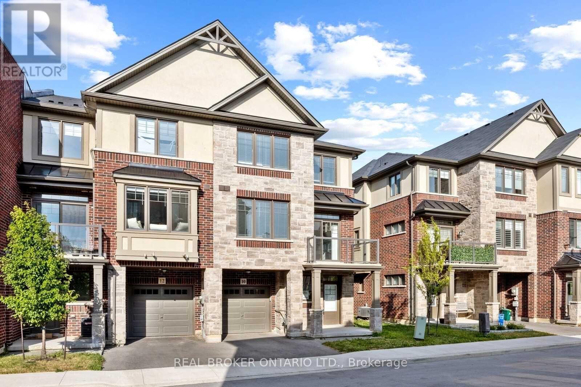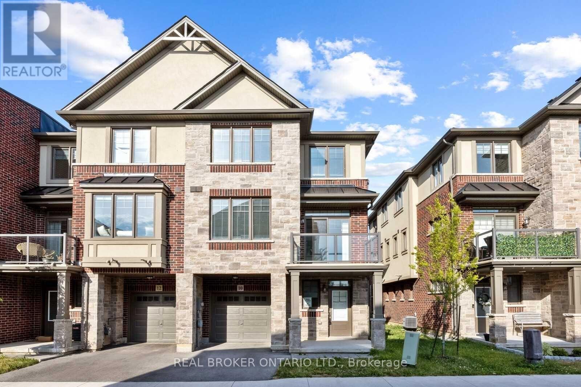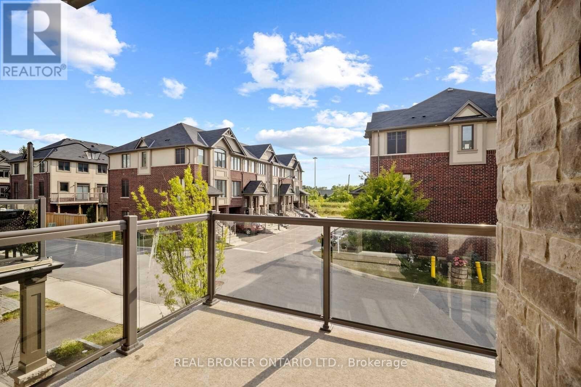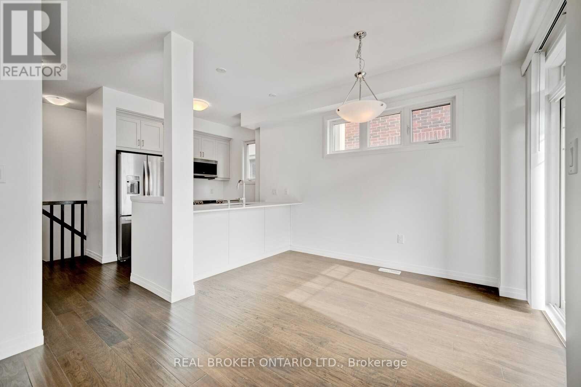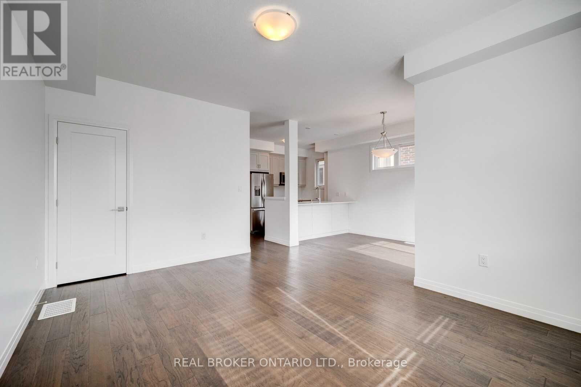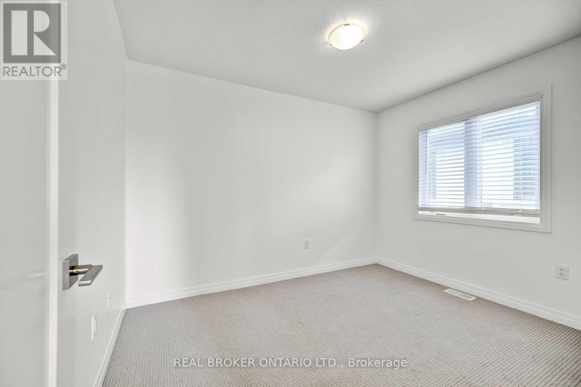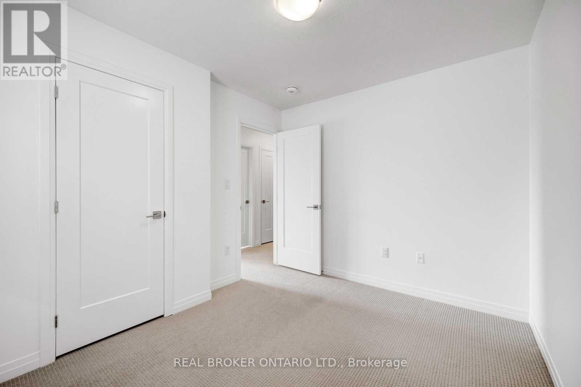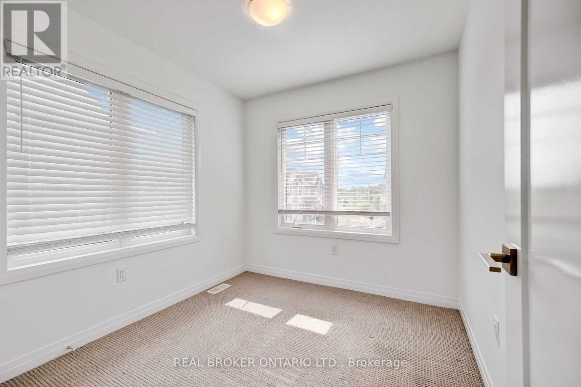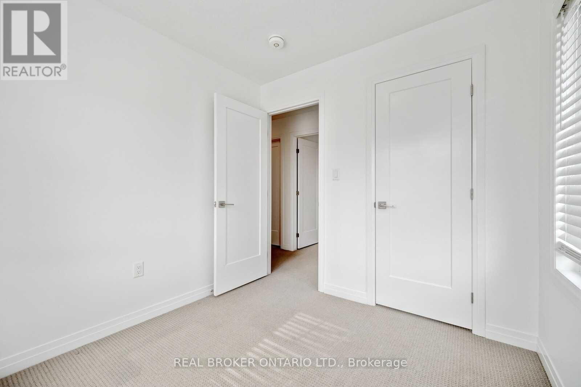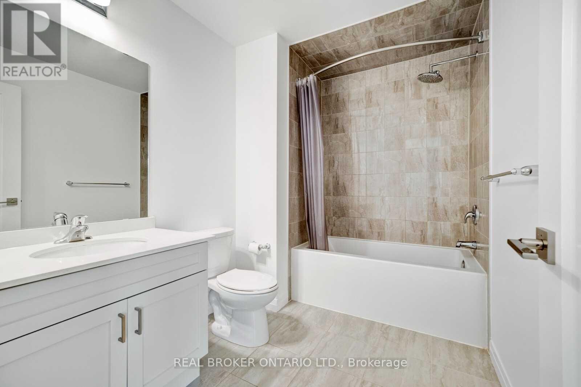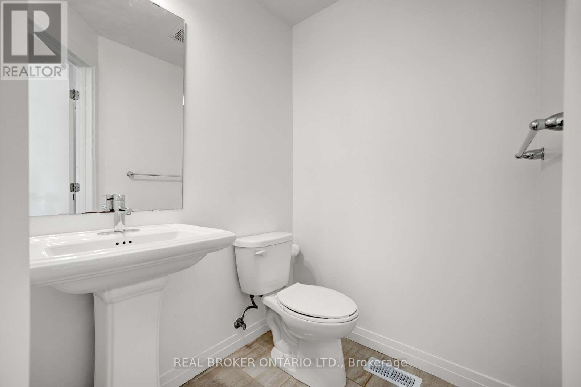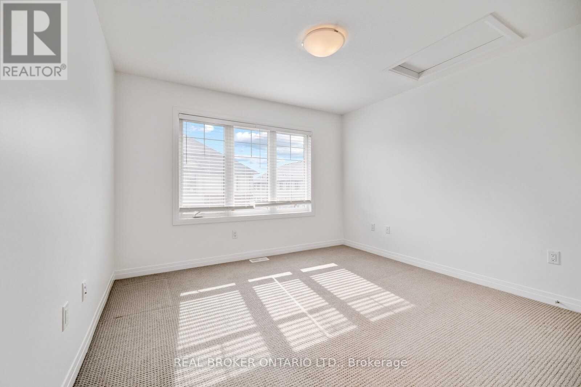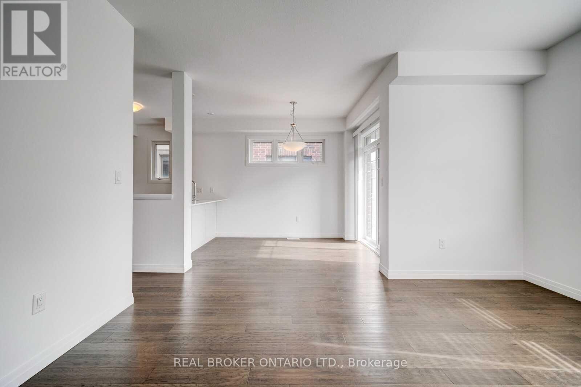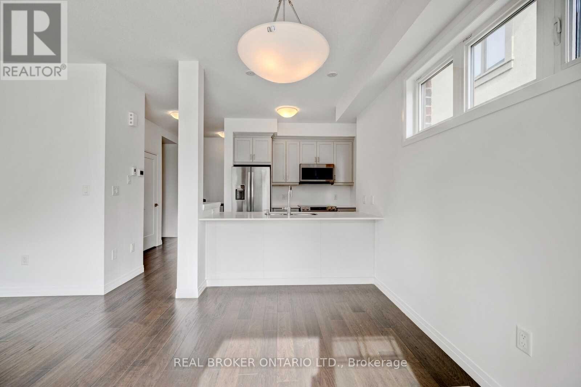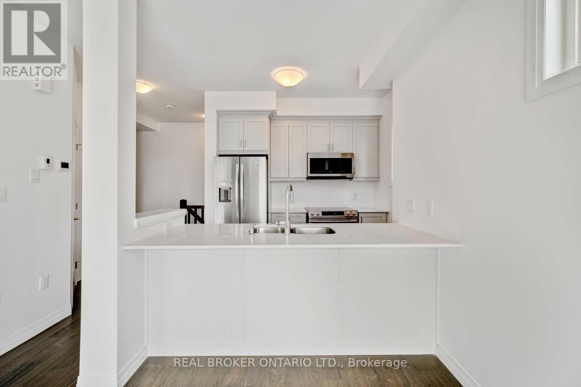4 Bedroom
2 Bathroom
1,100 - 1,500 ft2
Central Air Conditioning
Forced Air
$669,000
Stunning townhouse in sought-after family friendly neighbourhood. Bright & functional floorbeautiful kitchen with quartz countertops, S/S appliances &breakfast bar. Open speciousbalcony. Large bedrooms on 3rd level. 2 parking spaces with ample visitor parking. Minutesplan offers large den on main floor, open concept living & dining room on 2nd floor andfrom HWY 403 with convenient access to shopping, schools & parks. (id:53661)
Property Details
|
MLS® Number
|
X12199012 |
|
Property Type
|
Single Family |
|
Community Name
|
Ancaster |
|
Parking Space Total
|
2 |
Building
|
Bathroom Total
|
2 |
|
Bedrooms Above Ground
|
3 |
|
Bedrooms Below Ground
|
1 |
|
Bedrooms Total
|
4 |
|
Appliances
|
Dishwasher, Dryer, Microwave, Stove, Washer, Window Coverings, Refrigerator |
|
Construction Style Attachment
|
Attached |
|
Cooling Type
|
Central Air Conditioning |
|
Exterior Finish
|
Brick, Stone |
|
Flooring Type
|
Carpeted, Tile, Hardwood |
|
Foundation Type
|
Concrete |
|
Half Bath Total
|
1 |
|
Heating Fuel
|
Natural Gas |
|
Heating Type
|
Forced Air |
|
Stories Total
|
3 |
|
Size Interior
|
1,100 - 1,500 Ft2 |
|
Type
|
Row / Townhouse |
|
Utility Water
|
Municipal Water |
Parking
Land
|
Acreage
|
No |
|
Sewer
|
Sanitary Sewer |
|
Size Depth
|
41 Ft |
|
Size Frontage
|
27 Ft ,4 In |
|
Size Irregular
|
27.4 X 41 Ft |
|
Size Total Text
|
27.4 X 41 Ft |
Rooms
| Level |
Type |
Length |
Width |
Dimensions |
|
Second Level |
Kitchen |
2.67 m |
2.74 m |
2.67 m x 2.74 m |
|
Second Level |
Living Room |
3.53 m |
4.52 m |
3.53 m x 4.52 m |
|
Second Level |
Dining Room |
2.56 m |
2.74 m |
2.56 m x 2.74 m |
|
Second Level |
Bedroom 2 |
2.51 m |
2.64 m |
2.51 m x 2.64 m |
|
Third Level |
Primary Bedroom |
3.53 m |
3.35 m |
3.53 m x 3.35 m |
|
Third Level |
Bedroom 3 |
3.4 m |
2.61 m |
3.4 m x 2.61 m |
|
Main Level |
Den |
3.65 m |
3 m |
3.65 m x 3 m |
https://www.realtor.ca/real-estate/28422781/10-workman-lane-hamilton-ancaster-ancaster

