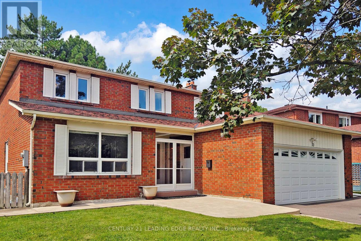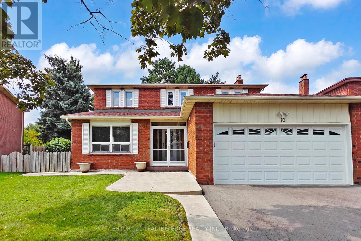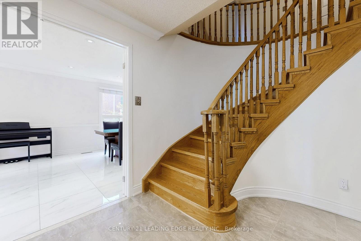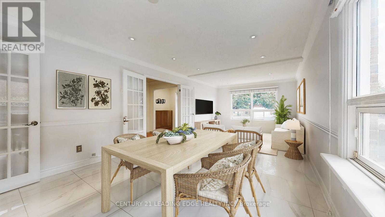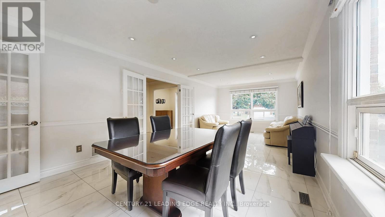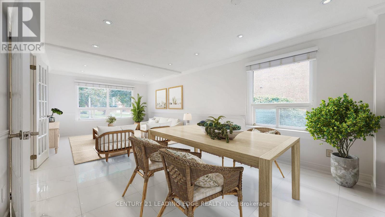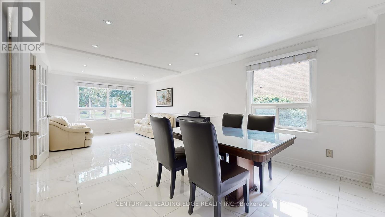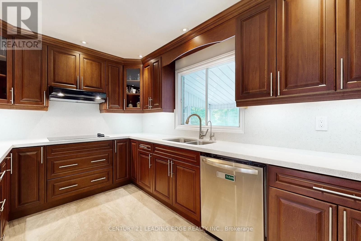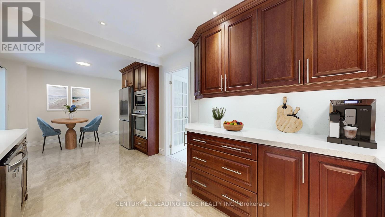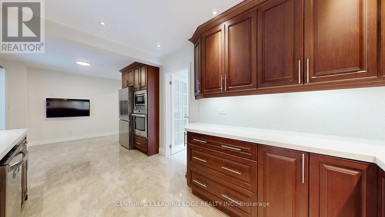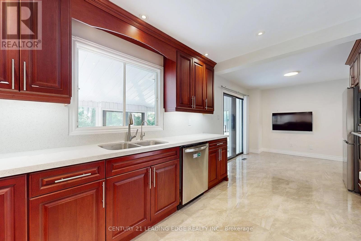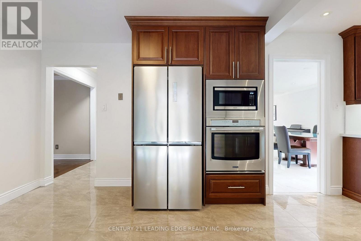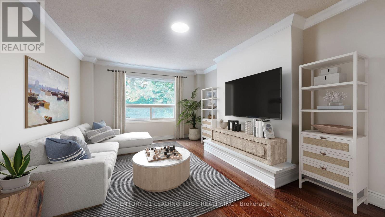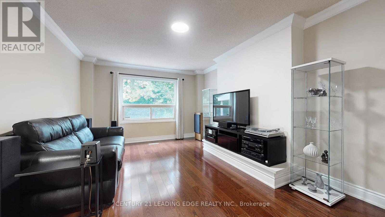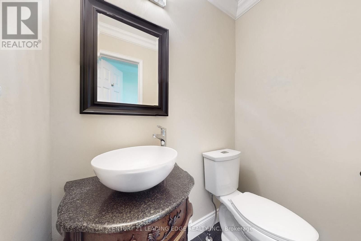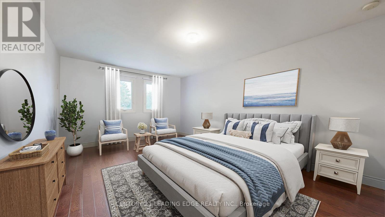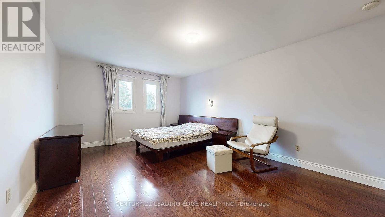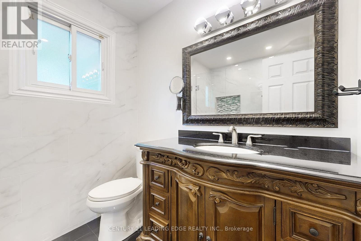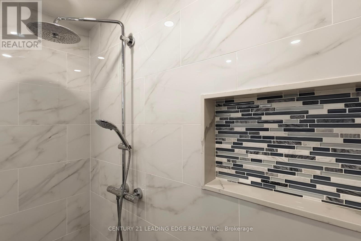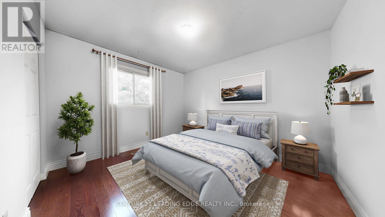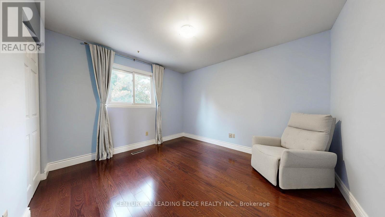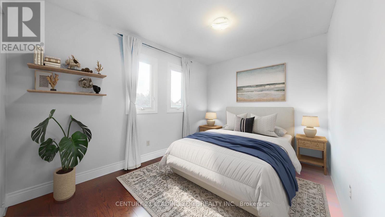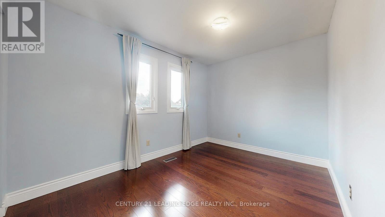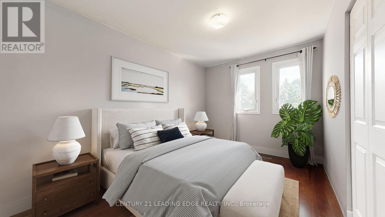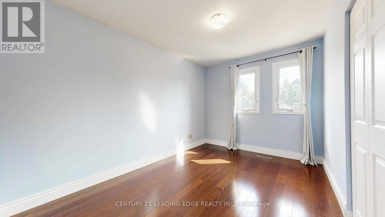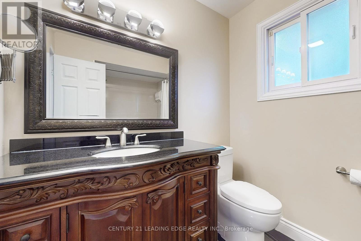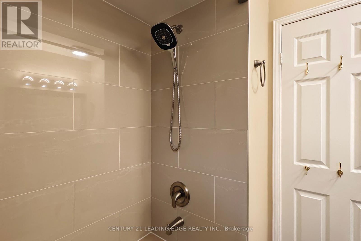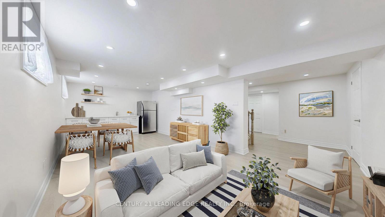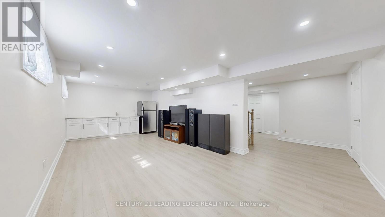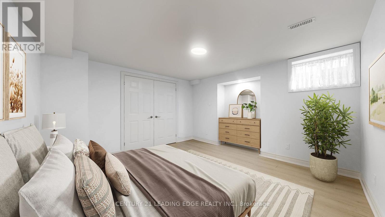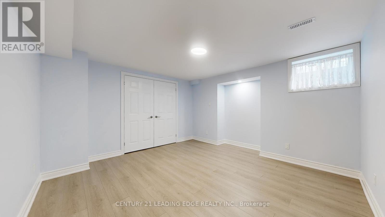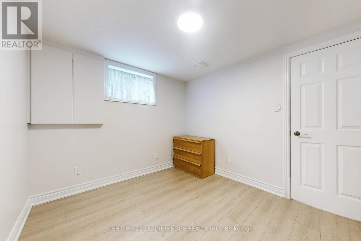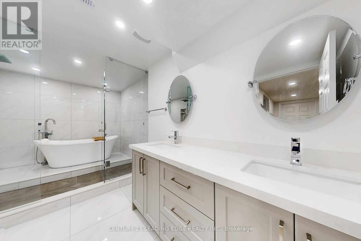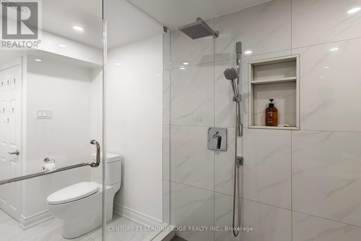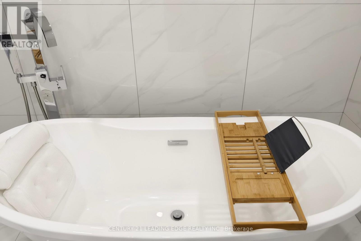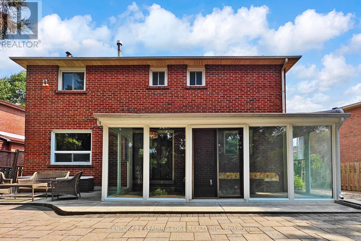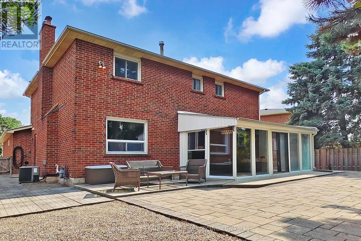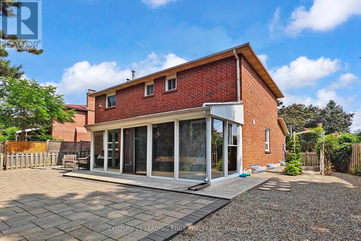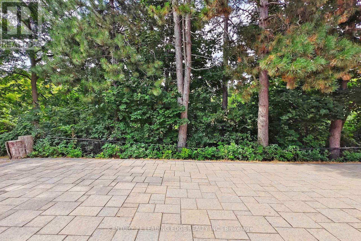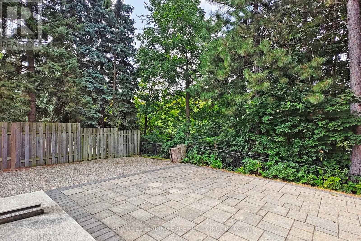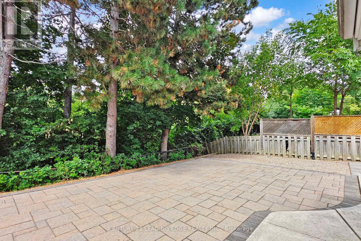6 Bedroom
4 Bathroom
2,000 - 2,500 ft2
Central Air Conditioning
Forced Air
Landscaped
$1,159,000
Welcome to 10 Vivaldi Crescent a lovingly maintained and thoughtfully updated 4-bedroom family home on a rare ravine lot backing onto Fletchers Creek Park. This prime location offers natural privacy and exceptional convenience: Sheridan College is only a 15-minute walk, the future Hurontario LRT hub just 12 minutes away, with schools, shopping, transit, and Hwy 407 all nearby. The main floor features a renovated separate living/dining room with large tile flooring (2021), a spacious separate family room, and an updated kitchen (2017) with breakfast area and walkout to an outdoor sunroom overlooking the landscaped yard with interlocking (2019) and lush ravine views. Upstairs, four bright bedrooms include a generous primary suite with walk-in closet and a renovated 4-piece ensuite (2019). The finished basement (2023) extends the living space with a versatile eat-in recreation area, two additional bedroom suites, a spa-inspired bathroom, and abundant storage. Extensive updates provide peace of mind: roof (2017), high-efficiency furnace (2021), R-60 attic insulation (2021), front entrance door (2024), 3 car wide driveway (2024), hardwood flooring (2014), hot water tank owned (2015), and concrete walkways (2016). (id:53661)
Property Details
|
MLS® Number
|
W12404479 |
|
Property Type
|
Single Family |
|
Community Name
|
Brampton South |
|
Amenities Near By
|
Public Transit |
|
Features
|
Conservation/green Belt, Paved Yard |
|
Parking Space Total
|
5 |
|
Structure
|
Patio(s) |
Building
|
Bathroom Total
|
4 |
|
Bedrooms Above Ground
|
4 |
|
Bedrooms Below Ground
|
2 |
|
Bedrooms Total
|
6 |
|
Appliances
|
Water Heater |
|
Basement Development
|
Finished |
|
Basement Type
|
N/a (finished) |
|
Construction Style Attachment
|
Detached |
|
Cooling Type
|
Central Air Conditioning |
|
Exterior Finish
|
Brick |
|
Flooring Type
|
Tile, Hardwood |
|
Foundation Type
|
Concrete |
|
Half Bath Total
|
1 |
|
Heating Fuel
|
Natural Gas |
|
Heating Type
|
Forced Air |
|
Stories Total
|
2 |
|
Size Interior
|
2,000 - 2,500 Ft2 |
|
Type
|
House |
|
Utility Water
|
Municipal Water |
Parking
Land
|
Acreage
|
No |
|
Fence Type
|
Fenced Yard |
|
Land Amenities
|
Public Transit |
|
Landscape Features
|
Landscaped |
|
Sewer
|
Sanitary Sewer |
|
Size Depth
|
110 Ft ,1 In |
|
Size Frontage
|
44 Ft ,8 In |
|
Size Irregular
|
44.7 X 110.1 Ft |
|
Size Total Text
|
44.7 X 110.1 Ft |
Rooms
| Level |
Type |
Length |
Width |
Dimensions |
|
Second Level |
Primary Bedroom |
5.45 m |
3.75 m |
5.45 m x 3.75 m |
|
Second Level |
Bedroom 2 |
3.21 m |
3.84 m |
3.21 m x 3.84 m |
|
Second Level |
Bedroom 3 |
3.64 m |
3.23 m |
3.64 m x 3.23 m |
|
Second Level |
Bedroom 4 |
3.67 m |
2.73 m |
3.67 m x 2.73 m |
|
Basement |
Bedroom 5 |
4.26 m |
3.95 m |
4.26 m x 3.95 m |
|
Basement |
Bedroom |
2.79 m |
3.51 m |
2.79 m x 3.51 m |
|
Basement |
Recreational, Games Room |
3.5 m |
7.39 m |
3.5 m x 7.39 m |
|
Ground Level |
Great Room |
3.74 m |
7.69 m |
3.74 m x 7.69 m |
|
Ground Level |
Kitchen |
3.68 m |
2.72 m |
3.68 m x 2.72 m |
|
Ground Level |
Eating Area |
3.6 m |
3.09 m |
3.6 m x 3.09 m |
|
Ground Level |
Family Room |
5.05 m |
3.64 m |
5.05 m x 3.64 m |
|
Ground Level |
Laundry Room |
3.4 m |
1.4 m |
3.4 m x 1.4 m |
https://www.realtor.ca/real-estate/28864422/10-vivaldi-crescent-brampton-brampton-south-brampton-south

