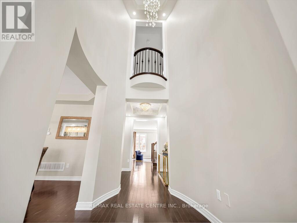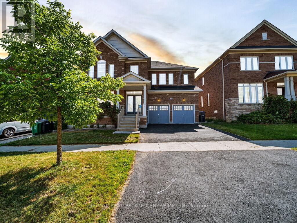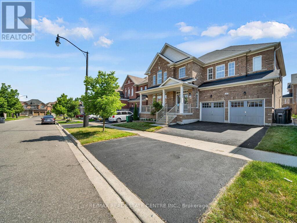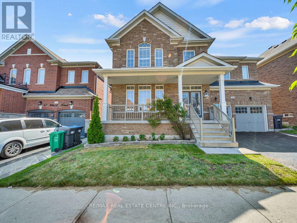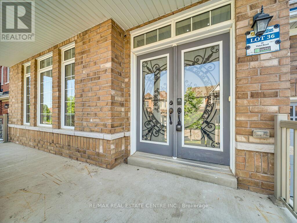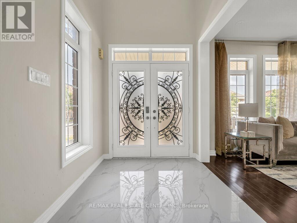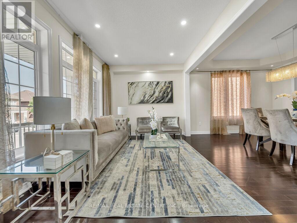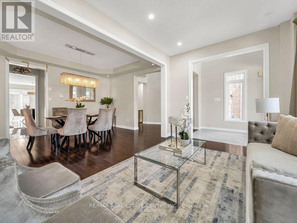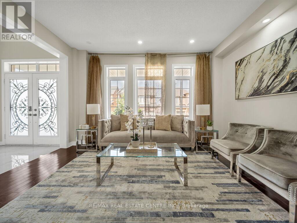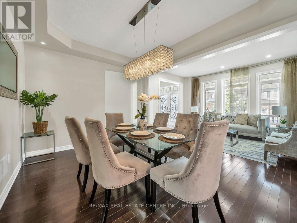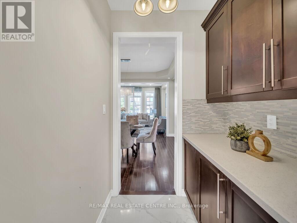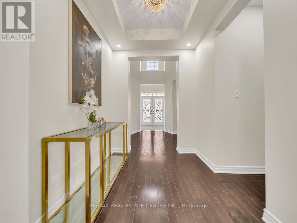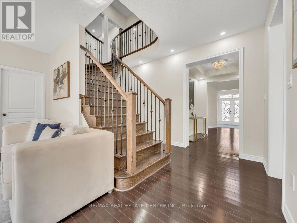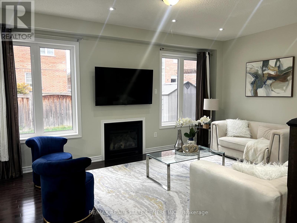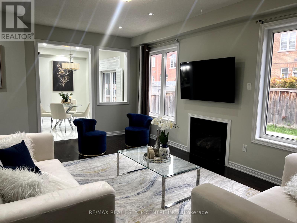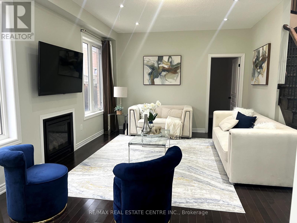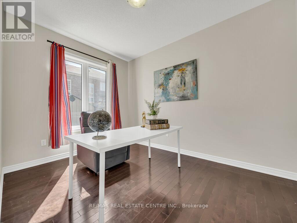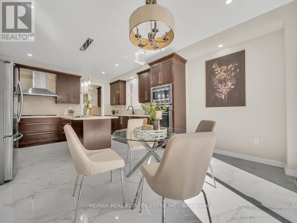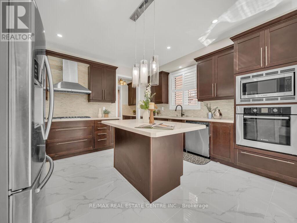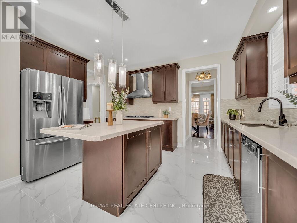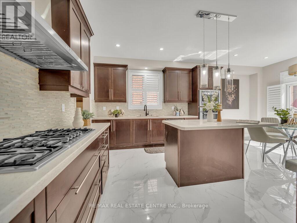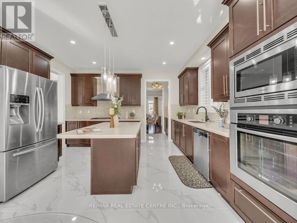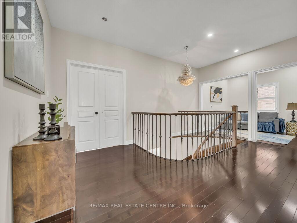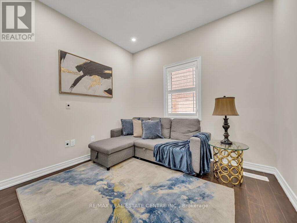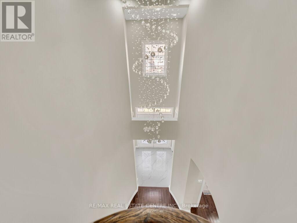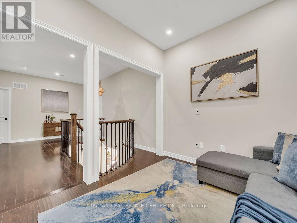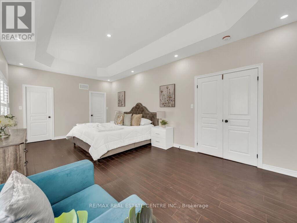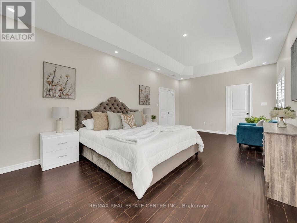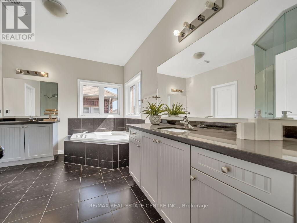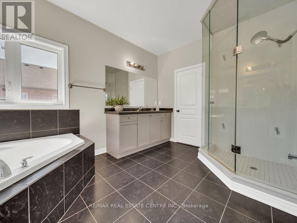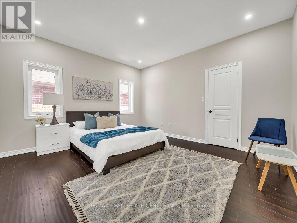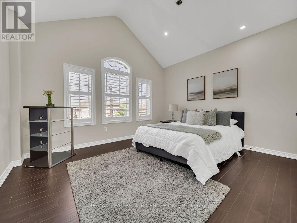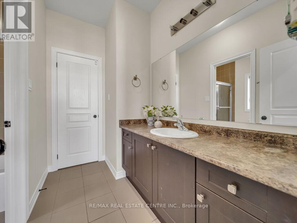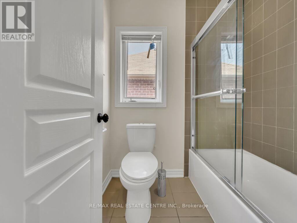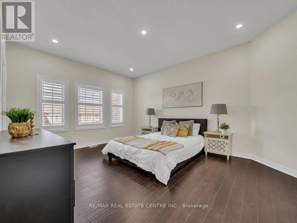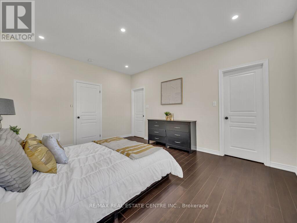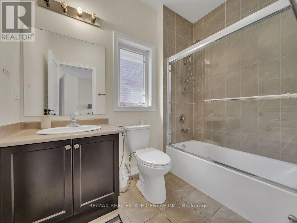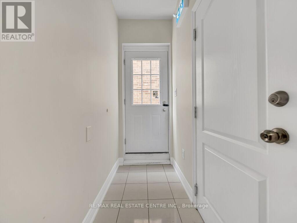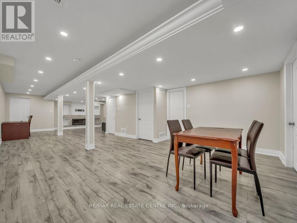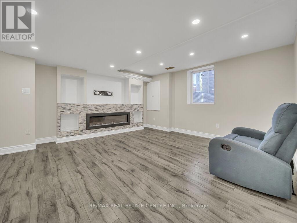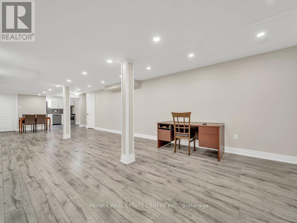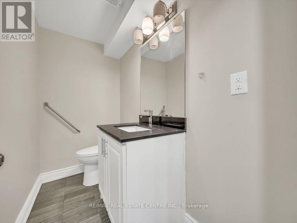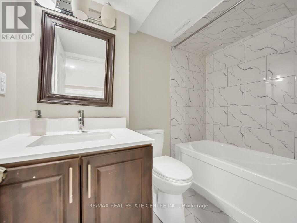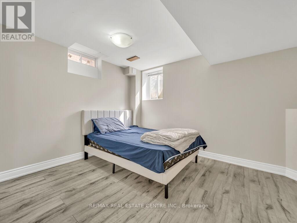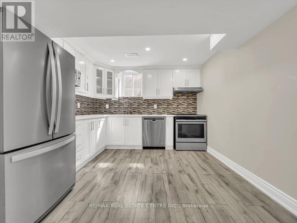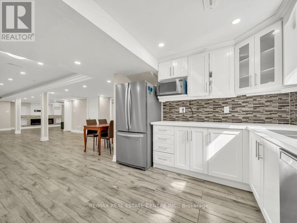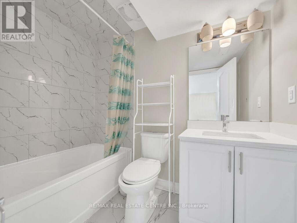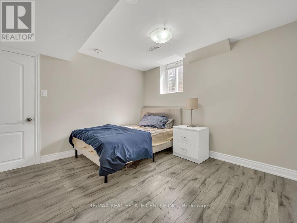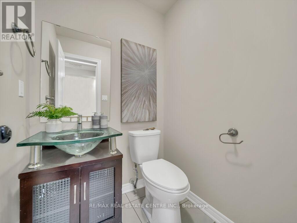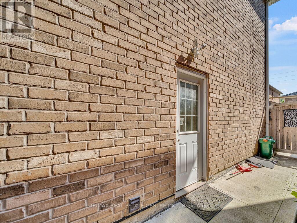6 Bedroom
7 Bathroom
3,000 - 3,500 ft2
Fireplace
Central Air Conditioning
Forced Air
$1,649,000
Welcome to 10 Vidal Rd, a stunning executive home in the prestigious Credit Valley community of Brampton with a legal second dwelling unit in the basement with a private side entrance perfect for extended family or rental income. This fully upgraded 4+2 bedroom, 7-bathroom detached home offers above 3,300 sqft of elegant living space above grade.The double-door entry opens into an open-to-above foyer, setting the tone for the rest of this beautifully maintained home. The main floor features hardwood throughout, pot lights, separate living and dining rooms, a family room, private library/office, and a gourmet kitchen with built-in appliances, ceramic flooring, and a breakfast area overlooking the fenced backyard. Upstairs includes two master bedrooms, one with a 5-piece ensuite and his & her walk-in closets, plus two more bedrooms with a Jack and Jill bathroom. The finished basement includes 2 bedrooms, 3 bathrooms, a full kitchen, and its own laundry. Situated on a 49.93 ft wide lot, this home also offers a double garage and parking for four cars. Located close to top-rated schools, parks, transit, and shopping, this home is ideal for families and investors seeking luxury, space, and income potential in one of Bramptons most desirable neighbourhoods. (id:53661)
Property Details
|
MLS® Number
|
W12306393 |
|
Property Type
|
Single Family |
|
Community Name
|
Credit Valley |
|
Equipment Type
|
Water Heater - Gas |
|
Parking Space Total
|
4 |
|
Rental Equipment Type
|
Water Heater - Gas |
|
Structure
|
Shed |
Building
|
Bathroom Total
|
7 |
|
Bedrooms Above Ground
|
4 |
|
Bedrooms Below Ground
|
2 |
|
Bedrooms Total
|
6 |
|
Appliances
|
Water Heater |
|
Basement Features
|
Apartment In Basement, Separate Entrance |
|
Basement Type
|
N/a |
|
Construction Style Attachment
|
Detached |
|
Cooling Type
|
Central Air Conditioning |
|
Exterior Finish
|
Brick |
|
Fire Protection
|
Smoke Detectors |
|
Fireplace Present
|
Yes |
|
Flooring Type
|
Hardwood, Ceramic |
|
Foundation Type
|
Concrete |
|
Half Bath Total
|
2 |
|
Heating Fuel
|
Natural Gas |
|
Heating Type
|
Forced Air |
|
Stories Total
|
2 |
|
Size Interior
|
3,000 - 3,500 Ft2 |
|
Type
|
House |
|
Utility Water
|
Municipal Water |
Parking
Land
|
Acreage
|
No |
|
Fence Type
|
Fenced Yard |
|
Sewer
|
Sanitary Sewer |
|
Size Depth
|
88 Ft ,9 In |
|
Size Frontage
|
49 Ft ,10 In |
|
Size Irregular
|
49.9 X 88.8 Ft |
|
Size Total Text
|
49.9 X 88.8 Ft |
Rooms
| Level |
Type |
Length |
Width |
Dimensions |
|
Second Level |
Loft |
1.77 m |
2.77 m |
1.77 m x 2.77 m |
|
Second Level |
Primary Bedroom |
6.58 m |
3.78 m |
6.58 m x 3.78 m |
|
Second Level |
Bedroom 2 |
3.84 m |
4.75 m |
3.84 m x 4.75 m |
|
Second Level |
Bedroom 3 |
4.33 m |
3.47 m |
4.33 m x 3.47 m |
|
Second Level |
Bedroom 4 |
4.33 m |
4.02 m |
4.33 m x 4.02 m |
|
Main Level |
Living Room |
4.27 m |
3.05 m |
4.27 m x 3.05 m |
|
Main Level |
Dining Room |
4.27 m |
3.35 m |
4.27 m x 3.35 m |
|
Main Level |
Family Room |
5.49 m |
3.78 m |
5.49 m x 3.78 m |
|
Main Level |
Library |
2.74 m |
3.66 m |
2.74 m x 3.66 m |
|
Main Level |
Kitchen |
4.27 m |
3.23 m |
4.27 m x 3.23 m |
|
Main Level |
Eating Area |
3.66 m |
2.99 m |
3.66 m x 2.99 m |
https://www.realtor.ca/real-estate/28651673/10-vidal-road-brampton-credit-valley-credit-valley

