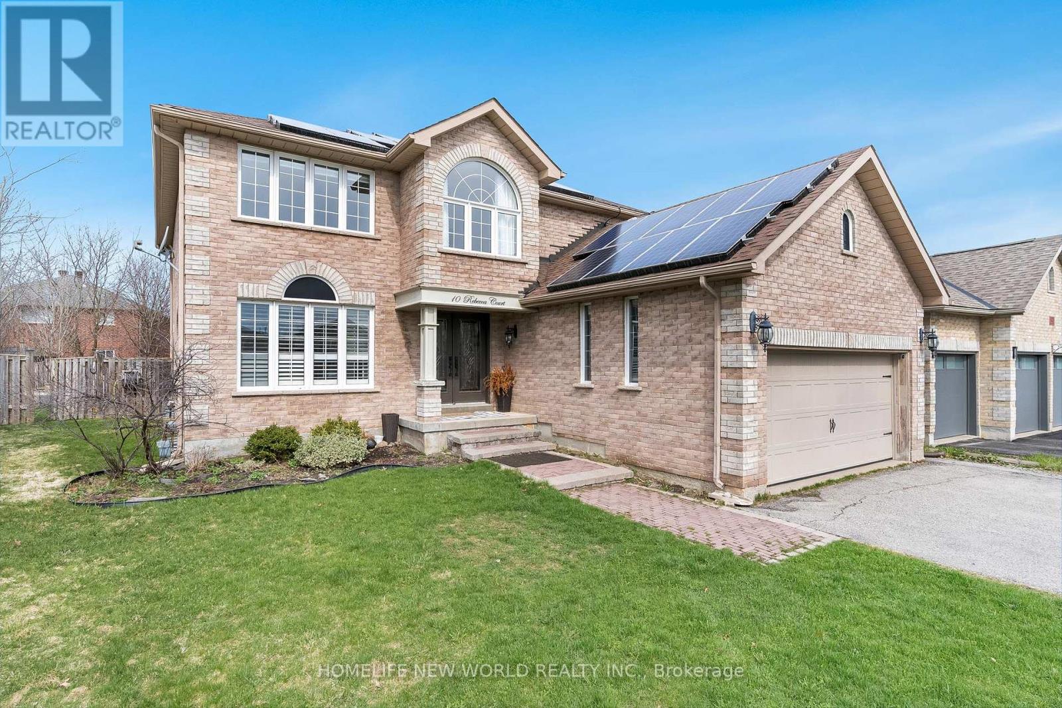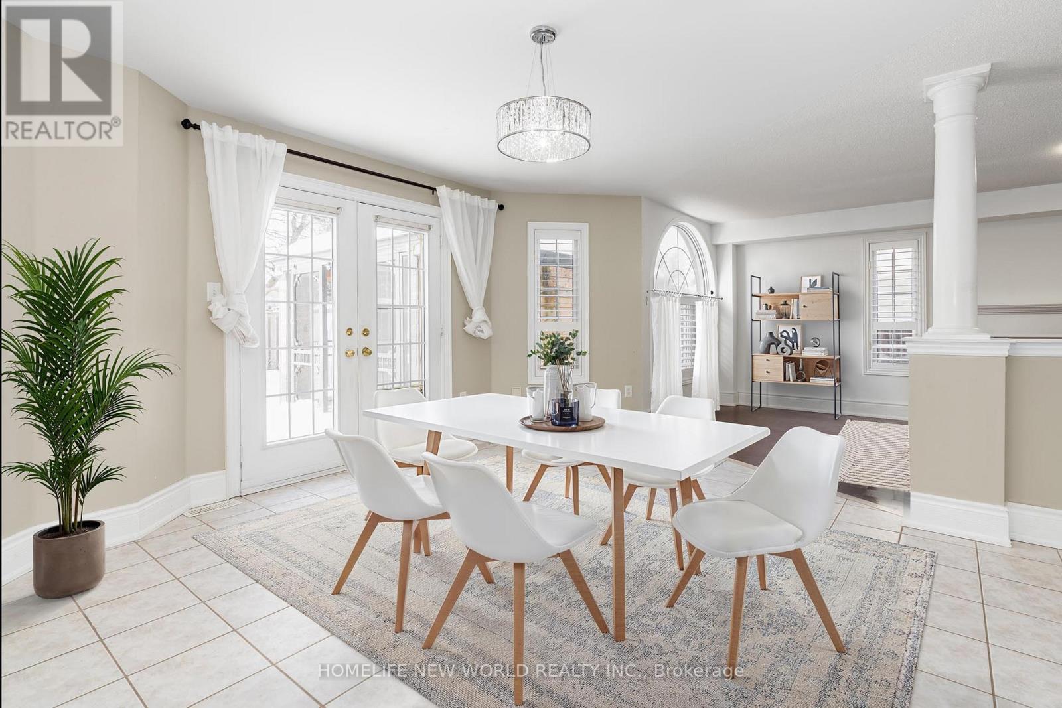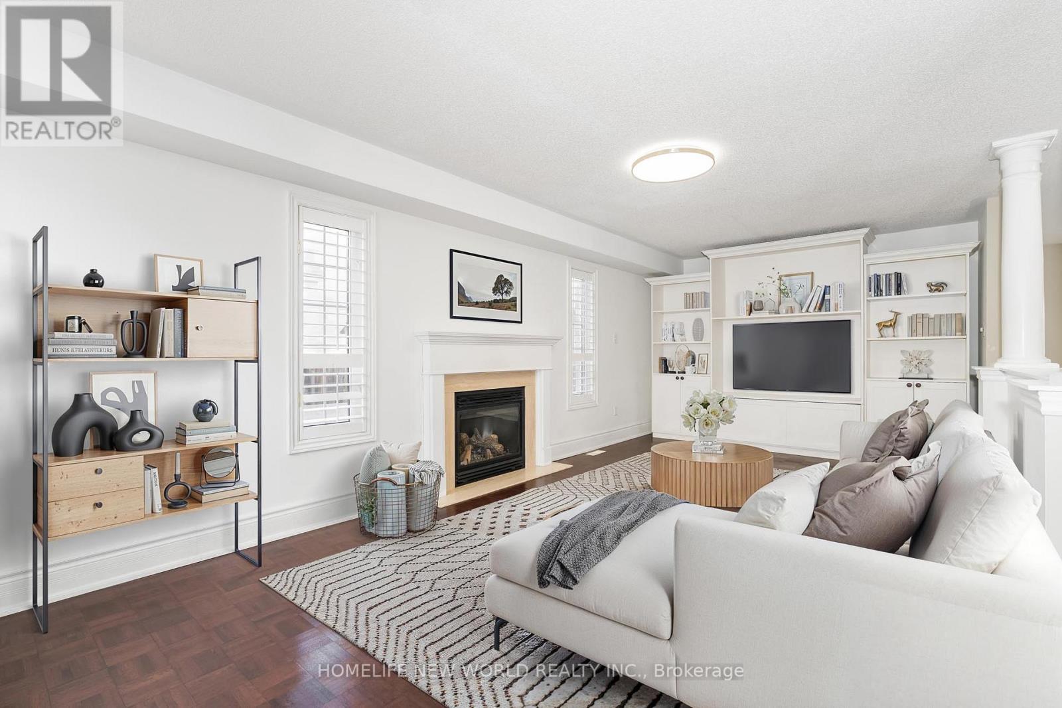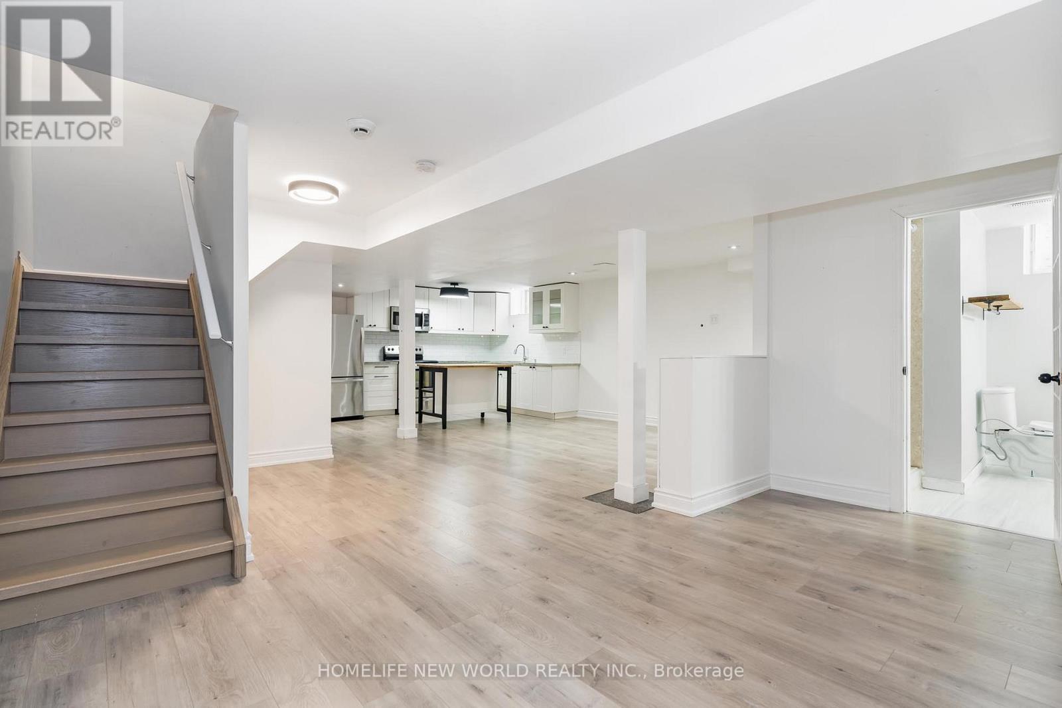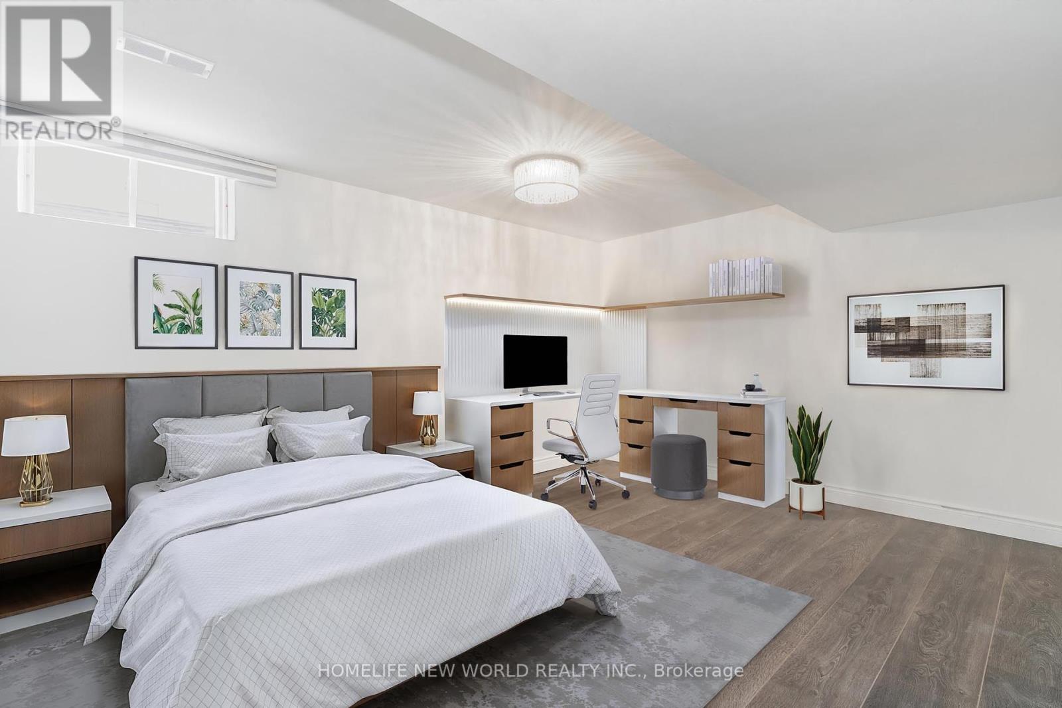6 Bedroom
4 Bathroom
2,500 - 3,000 ft2
Fireplace
Central Air Conditioning
Forced Air
$3,700 Monthly
Welcome to this exceptional family home offering an impressive 3,745 sq. ft. of finished living space, thoughtfully designed for comfort, functionality, and multi-generational living. The main levels feature four spacious bedrooms, while the fully finished basement includes two additional bedrooms, a modern second kitchen, and a full bathroom ideal for extended family, in-laws, or private guest accommodations. Nestled on a rare, extra-wide and deep lot at the end of a quiet cul-de-sac, the property is surrounded by mature trees that provide exceptional privacy. The expansive driveway accommodates up to six vehicles and is complemented by a 2-car garage, perfect for large families or entertaining guests. Inside, you will find a bright open-concept layout with hardwood flooring, a generous eat-in kitchen with ample cabinetry and a pantry, a welcoming family room, and a spacious dining area. The primary suite includes a walk-in closet and a private ensuite, while the main bathroom features double sinks to serve the oversized secondary bedrooms. Step outside to a fully fenced, beautifully landscaped backyard oasis, complete with a large deck, enclosed gazebo, and plenty of room to relax or entertain. Additional highlights include convenient main-level laundry, a new furnace installed in 2022, and an unbeatable location within walking distance to Mapleview Heights Elementary School, Barrie Public Library, Barrie South GO Station, and Shoppers Drug Mart and LCBO just minutes away. This is a rare opportunity to enjoy space, privacy, and everyday convenience in one of Barries most sought-after family neighbourhoods. *Some images have been virtually staged. (id:53661)
Property Details
|
MLS® Number
|
S12164549 |
|
Property Type
|
Single Family |
|
Community Name
|
Painswick South |
|
Amenities Near By
|
Public Transit, Schools |
|
Features
|
Irregular Lot Size |
|
Parking Space Total
|
8 |
|
Structure
|
Deck |
Building
|
Bathroom Total
|
4 |
|
Bedrooms Above Ground
|
4 |
|
Bedrooms Below Ground
|
2 |
|
Bedrooms Total
|
6 |
|
Age
|
16 To 30 Years |
|
Amenities
|
Fireplace(s) |
|
Appliances
|
Dishwasher, Dryer, Microwave, Stove, Washer, Water Softener, Window Coverings, Refrigerator |
|
Basement Development
|
Finished |
|
Basement Type
|
Full (finished) |
|
Construction Style Attachment
|
Detached |
|
Cooling Type
|
Central Air Conditioning |
|
Exterior Finish
|
Brick |
|
Fireplace Present
|
Yes |
|
Fireplace Total
|
1 |
|
Flooring Type
|
Ceramic, Laminate, Parquet, Hardwood |
|
Foundation Type
|
Poured Concrete |
|
Half Bath Total
|
1 |
|
Heating Fuel
|
Natural Gas |
|
Heating Type
|
Forced Air |
|
Stories Total
|
2 |
|
Size Interior
|
2,500 - 3,000 Ft2 |
|
Type
|
House |
|
Utility Water
|
Municipal Water |
Parking
Land
|
Acreage
|
No |
|
Fence Type
|
Fenced Yard |
|
Land Amenities
|
Public Transit, Schools |
|
Sewer
|
Sanitary Sewer |
|
Size Depth
|
156 Ft |
|
Size Frontage
|
45 Ft ,1 In |
|
Size Irregular
|
45.1 X 156 Ft |
|
Size Total Text
|
45.1 X 156 Ft|under 1/2 Acre |
Rooms
| Level |
Type |
Length |
Width |
Dimensions |
|
Second Level |
Primary Bedroom |
8.01 m |
5.18 m |
8.01 m x 5.18 m |
|
Second Level |
Bedroom |
4.96 m |
3.43 m |
4.96 m x 3.43 m |
|
Second Level |
Bedroom |
3.93 m |
3.02 m |
3.93 m x 3.02 m |
|
Second Level |
Bedroom |
3.34 m |
4.01 m |
3.34 m x 4.01 m |
|
Basement |
Kitchen |
4.47 m |
3.34 m |
4.47 m x 3.34 m |
|
Basement |
Recreational, Games Room |
6.69 m |
6.42 m |
6.69 m x 6.42 m |
|
Basement |
Bedroom |
4.45 m |
3.34 m |
4.45 m x 3.34 m |
|
Basement |
Bedroom |
3.8 m |
2.63 m |
3.8 m x 2.63 m |
|
Main Level |
Kitchen |
4 m |
3.85 m |
4 m x 3.85 m |
|
Main Level |
Eating Area |
4.38 m |
4.2 m |
4.38 m x 4.2 m |
|
Main Level |
Dining Room |
3.39 m |
2.86 m |
3.39 m x 2.86 m |
|
Main Level |
Living Room |
6.75 m |
3.45 m |
6.75 m x 3.45 m |
|
Main Level |
Great Room |
3.88 m |
3.39 m |
3.88 m x 3.39 m |
|
Main Level |
Laundry Room |
2.83 m |
1.8 m |
2.83 m x 1.8 m |
https://www.realtor.ca/real-estate/28348111/10-rebecca-court-barrie-painswick-south-painswick-south

