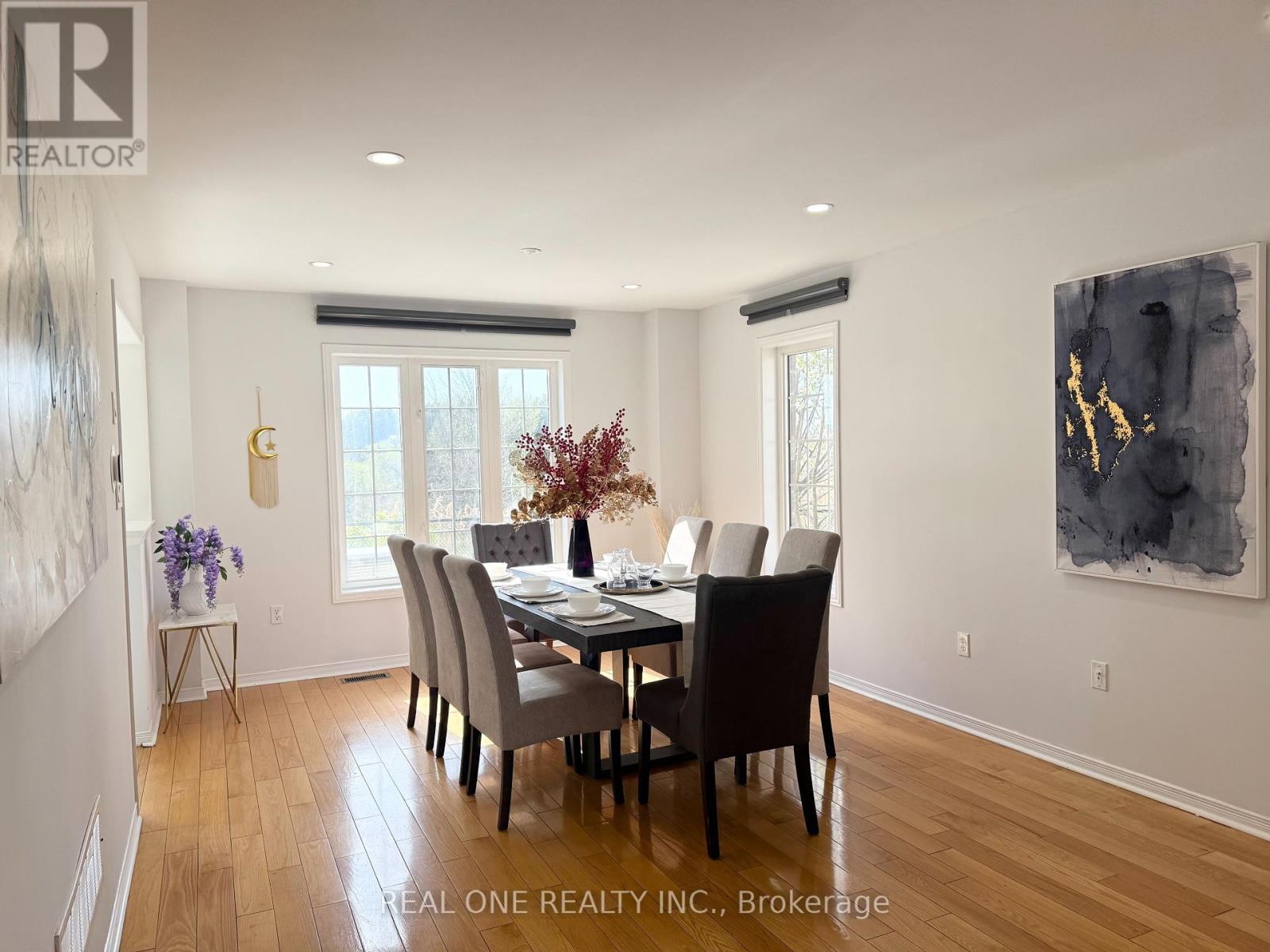10 Prince Charles Way Markham, Ontario L6C 0B5
$1,099,900Maintenance, Parcel of Tied Land
$211.25 Monthly
Maintenance, Parcel of Tied Land
$211.25 MonthlyA Must See! Very Well Maintained Freehold Townhouse W/ Plenty Of Upgrades In Sought-After Berczy Community! Over 2000 Sqft Above Ground + Basement. Freshly Painted. Open Concept Layout. Newer Renovated Kitchen, Quartz Counters, S/S Appliances. Functional Family Room on The 2nd Floor. Direct Access From Garage. Back On Unobstructed Conservation Area. Large Back and Side Yard For Entertaining. Finished Landscaping Front and Back. Top School Zone: Stonebridge P.S & Pierre Elliott Trudeau H.S. Close To Markville Mall, Go Train, Banks, Supermarkets, Restaurants & Parks. Perfect Home For Your Family! (id:53661)
Property Details
| MLS® Number | N12140406 |
| Property Type | Single Family |
| Neigbourhood | Berczy Village |
| Community Name | Berczy |
| Amenities Near By | Hospital, Park, Schools |
| Features | Irregular Lot Size, Ravine, Conservation/green Belt |
| Parking Space Total | 2 |
| View Type | View |
Building
| Bathroom Total | 3 |
| Bedrooms Above Ground | 3 |
| Bedrooms Total | 3 |
| Age | 16 To 30 Years |
| Appliances | Dishwasher, Dryer, Stove, Washer, Window Coverings, Refrigerator |
| Basement Development | Unfinished |
| Basement Type | Full (unfinished) |
| Construction Style Attachment | Attached |
| Cooling Type | Central Air Conditioning |
| Exterior Finish | Stone, Stucco |
| Flooring Type | Hardwood, Carpeted |
| Foundation Type | Unknown |
| Half Bath Total | 1 |
| Heating Fuel | Natural Gas |
| Heating Type | Forced Air |
| Stories Total | 3 |
| Size Interior | 1,500 - 2,000 Ft2 |
| Type | Row / Townhouse |
| Utility Water | Municipal Water |
Parking
| Garage |
Land
| Acreage | No |
| Land Amenities | Hospital, Park, Schools |
| Sewer | Sanitary Sewer |
| Size Depth | 74 Ft ,10 In |
| Size Frontage | 36 Ft ,8 In |
| Size Irregular | 36.7 X 74.9 Ft ; 69.46 Feet Rear Width |
| Size Total Text | 36.7 X 74.9 Ft ; 69.46 Feet Rear Width |
Rooms
| Level | Type | Length | Width | Dimensions |
|---|---|---|---|---|
| Second Level | Bedroom 2 | 4.05 m | 2.9 m | 4.05 m x 2.9 m |
| Second Level | Bedroom 3 | 4.24 m | 3.04 m | 4.24 m x 3.04 m |
| Second Level | Family Room | 5.7 m | 3.6 m | 5.7 m x 3.6 m |
| Third Level | Primary Bedroom | 5.1 m | 3.95 m | 5.1 m x 3.95 m |
| Ground Level | Living Room | 5.7 m | 3.6 m | 5.7 m x 3.6 m |
| Ground Level | Dining Room | 5.7 m | 3.6 m | 5.7 m x 3.6 m |
| Ground Level | Kitchen | 4.38 m | 2.96 m | 4.38 m x 2.96 m |
https://www.realtor.ca/real-estate/28295133/10-prince-charles-way-markham-berczy-berczy




























