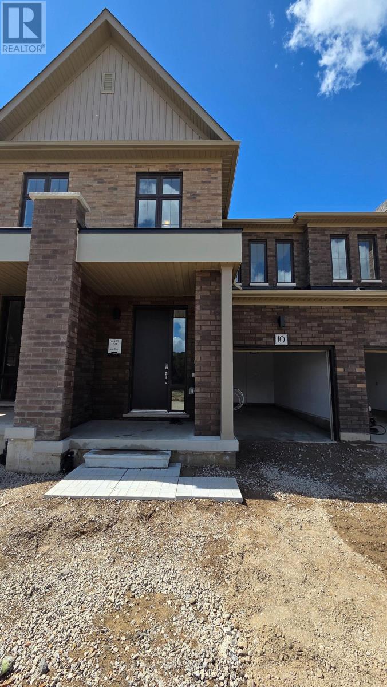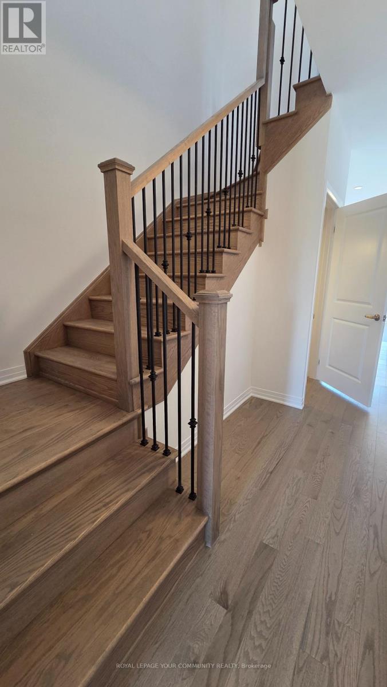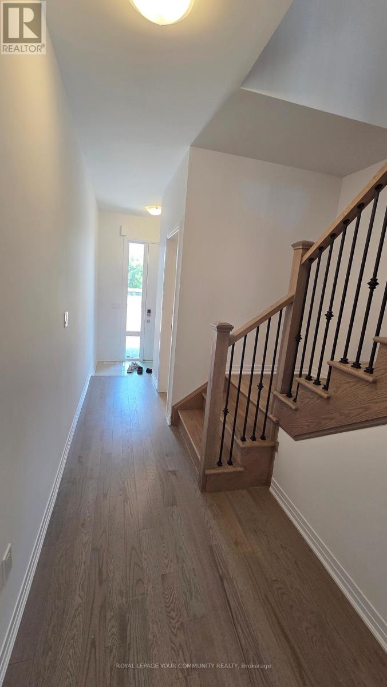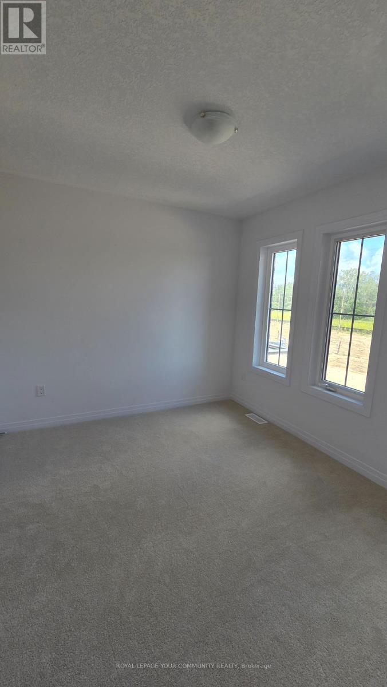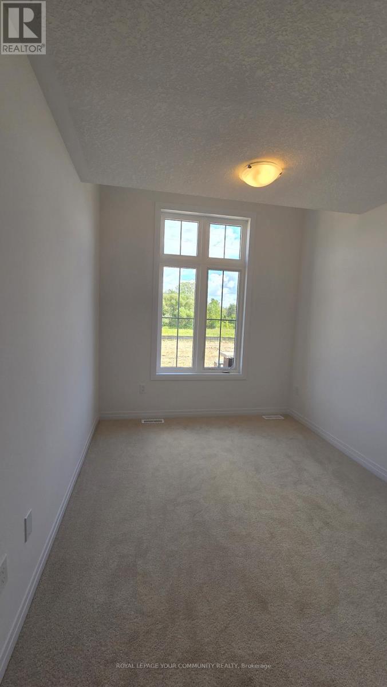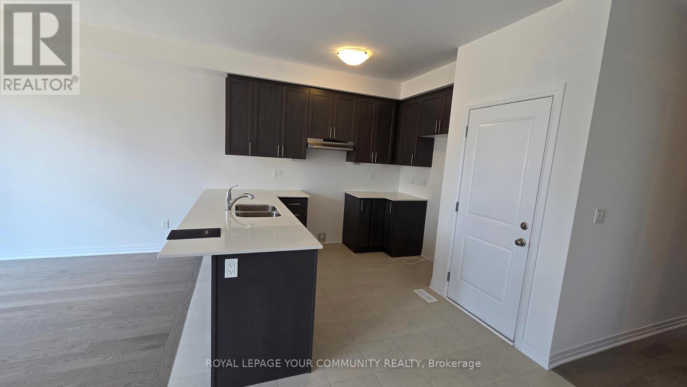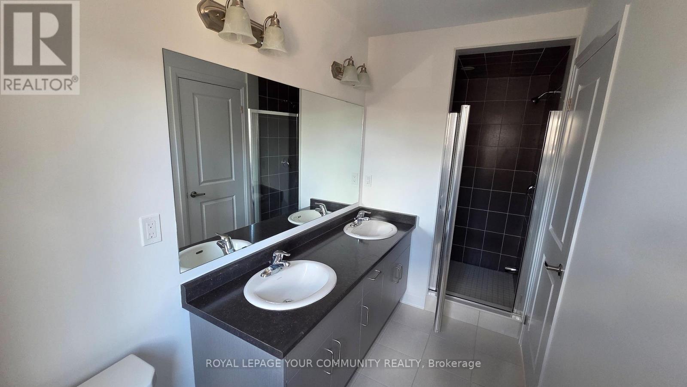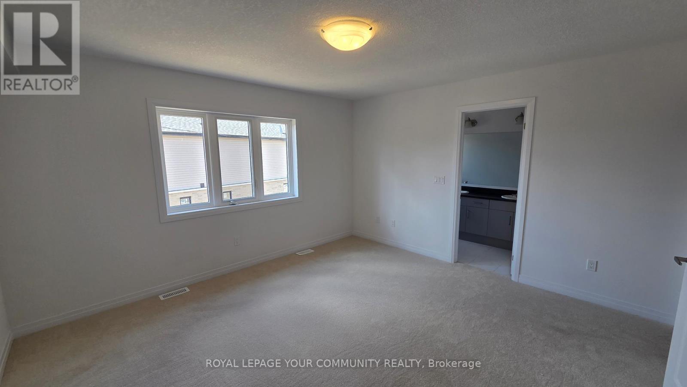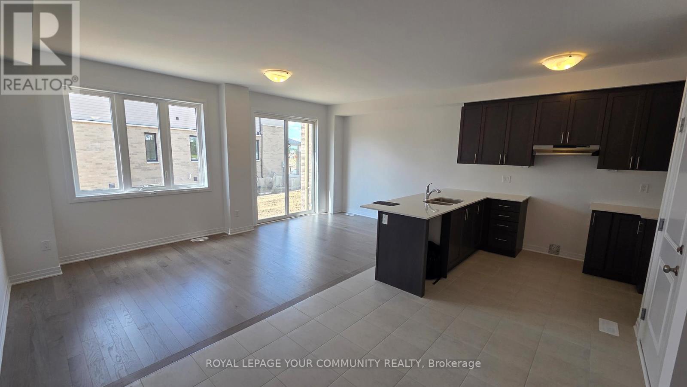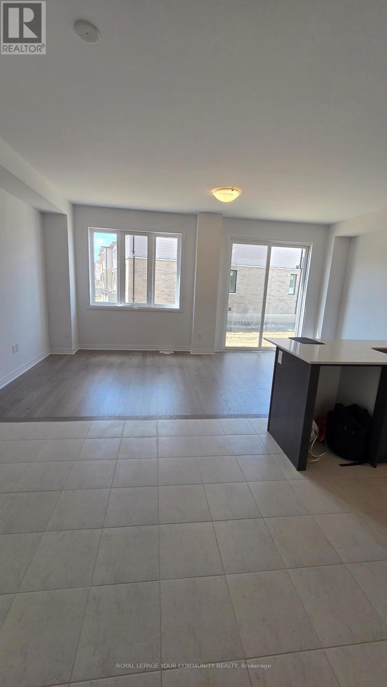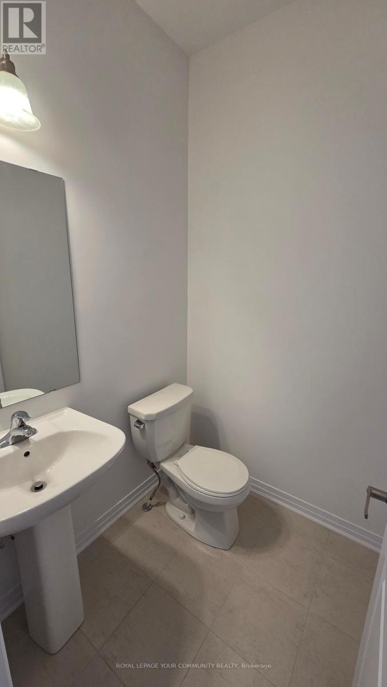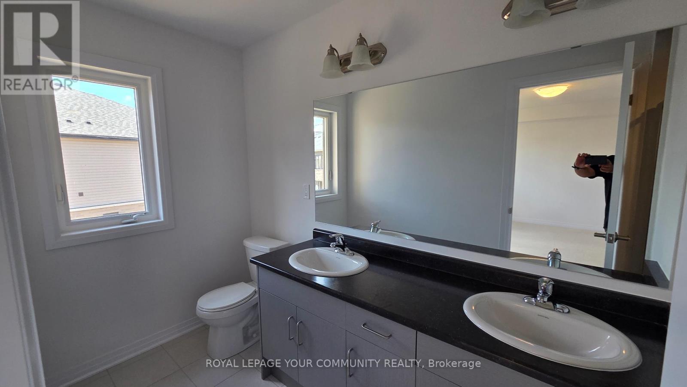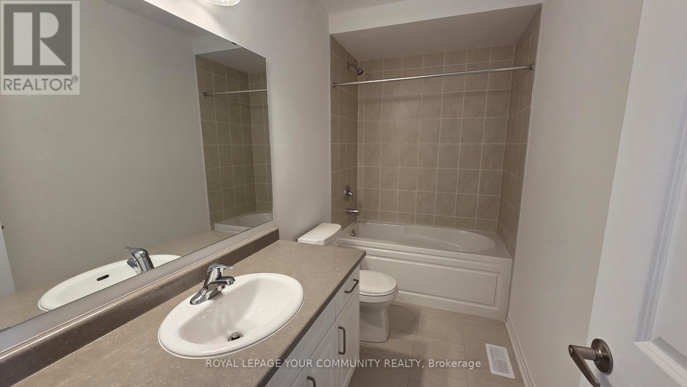3 Bedroom
3 Bathroom
1,100 - 1,500 ft2
Central Air Conditioning
Forced Air
$2,600 Monthly
Brand New Town home in Stafford! This stunning 3 bedroom, 2.5 bathroom townhouse offers modern living in the heart of Perth County. Featuring an open-concept main floor with a bright and spacious living/dining area, upgraded kitchen with stainless steel appliances, and large windows that ill the home with natural light. The primary bedroom includes a walk-in closet and en suite bath. Additional features include second-floor laundry, attached garage with inside entry, and a full basement for extra storage. Conveniently located close to schools, shopping, Perfect for families or professionals looking for a stylish new home! (id:53661)
Property Details
|
MLS® Number
|
X12402770 |
|
Property Type
|
Single Family |
|
Community Name
|
Stratford |
|
Equipment Type
|
Water Heater |
|
Parking Space Total
|
2 |
|
Rental Equipment Type
|
Water Heater |
Building
|
Bathroom Total
|
3 |
|
Bedrooms Above Ground
|
3 |
|
Bedrooms Total
|
3 |
|
Basement Development
|
Unfinished |
|
Basement Type
|
N/a (unfinished) |
|
Construction Style Attachment
|
Attached |
|
Cooling Type
|
Central Air Conditioning |
|
Exterior Finish
|
Brick |
|
Foundation Type
|
Concrete |
|
Half Bath Total
|
1 |
|
Heating Fuel
|
Natural Gas |
|
Heating Type
|
Forced Air |
|
Stories Total
|
2 |
|
Size Interior
|
1,100 - 1,500 Ft2 |
|
Type
|
Row / Townhouse |
|
Utility Water
|
Municipal Water |
Parking
Land
|
Acreage
|
No |
|
Sewer
|
Sanitary Sewer |
|
Size Depth
|
80 Ft |
|
Size Frontage
|
20 Ft |
|
Size Irregular
|
20 X 80 Ft |
|
Size Total Text
|
20 X 80 Ft|under 1/2 Acre |
Rooms
| Level |
Type |
Length |
Width |
Dimensions |
|
Second Level |
Primary Bedroom |
3.96 m |
3.99 m |
3.96 m x 3.99 m |
|
Second Level |
Bedroom 2 |
3.1 m |
2.8 m |
3.1 m x 2.8 m |
|
Second Level |
Bedroom 3 |
3.29 m |
2.68 m |
3.29 m x 2.68 m |
|
Second Level |
Laundry Room |
1.57 m |
1.84 m |
1.57 m x 1.84 m |
|
Main Level |
Kitchen |
2.8 m |
3.9 m |
2.8 m x 3.9 m |
|
Main Level |
Dining Room |
3.04 m |
2.75 m |
3.04 m x 2.75 m |
|
Main Level |
Living Room |
5.85 m |
3.04 m |
5.85 m x 3.04 m |
https://www.realtor.ca/real-estate/28860902/10-poett-avenue-stratford-stratford

