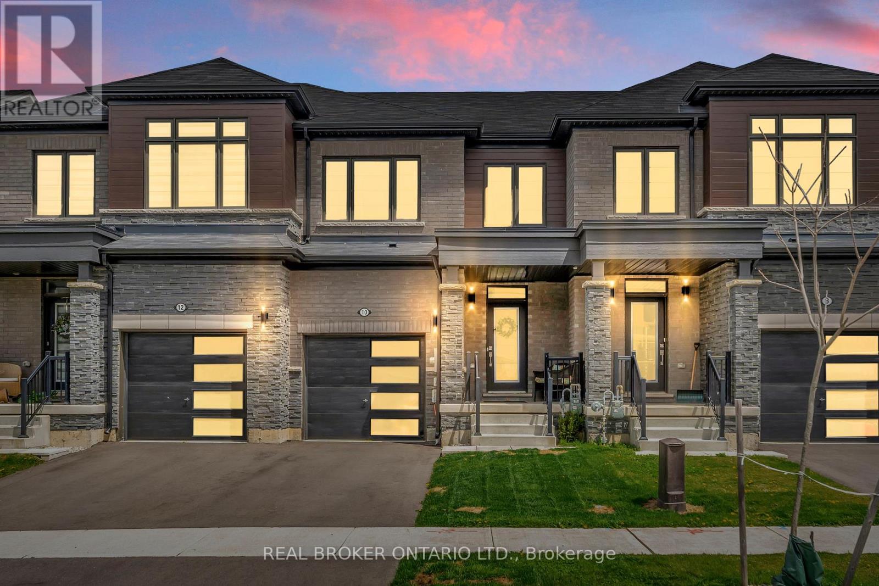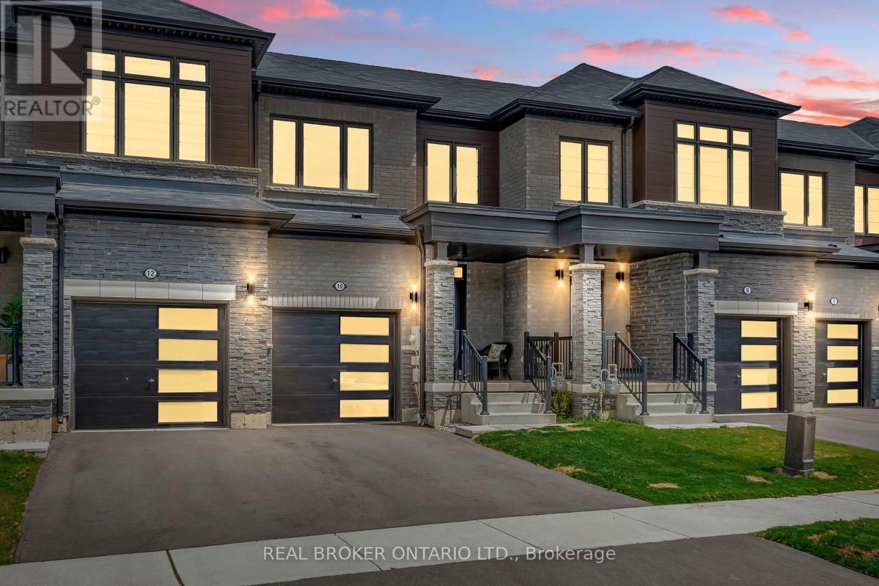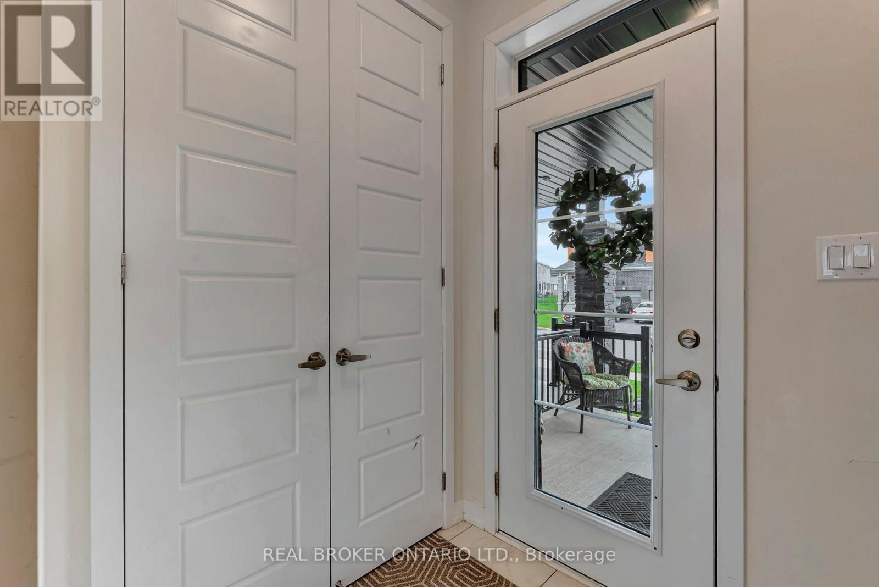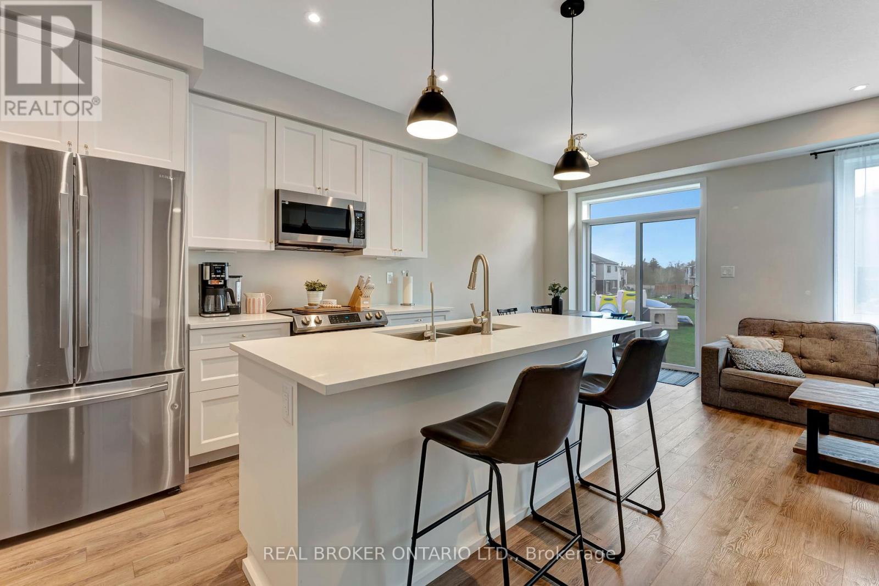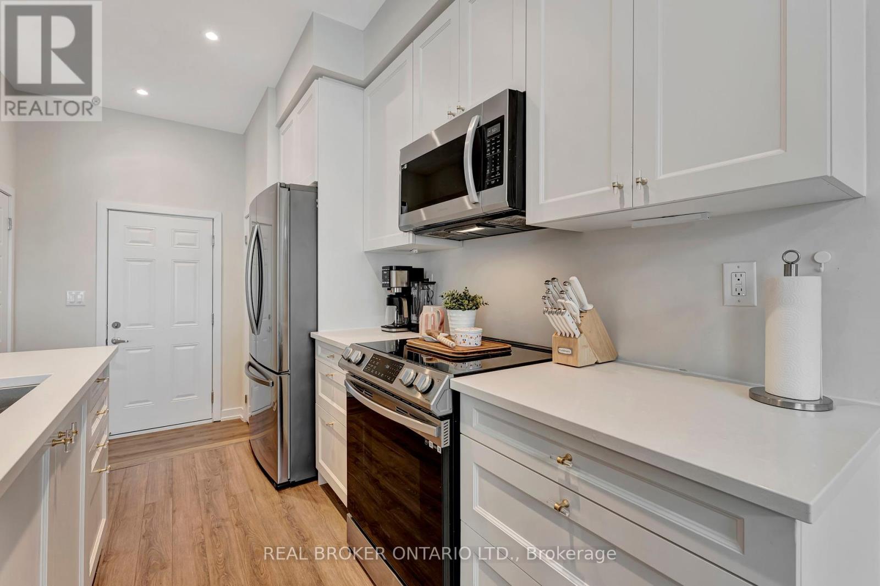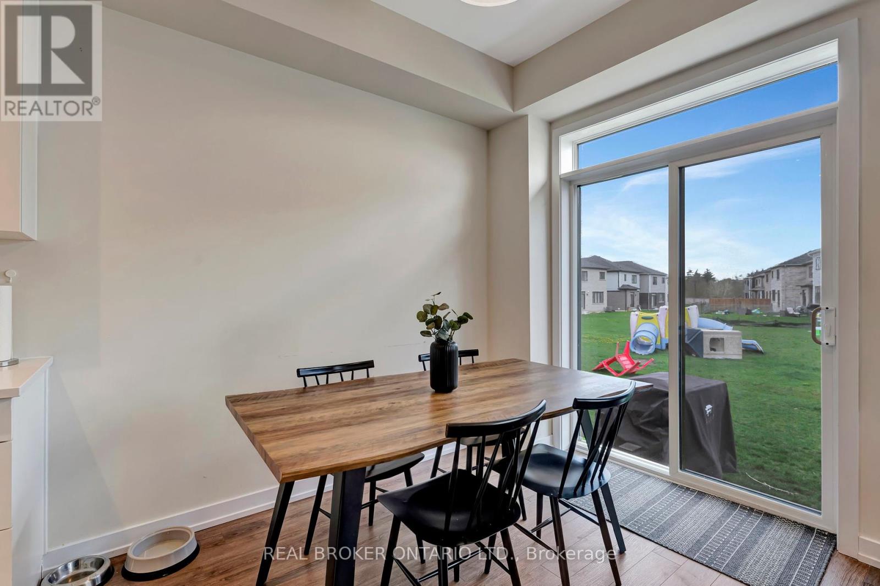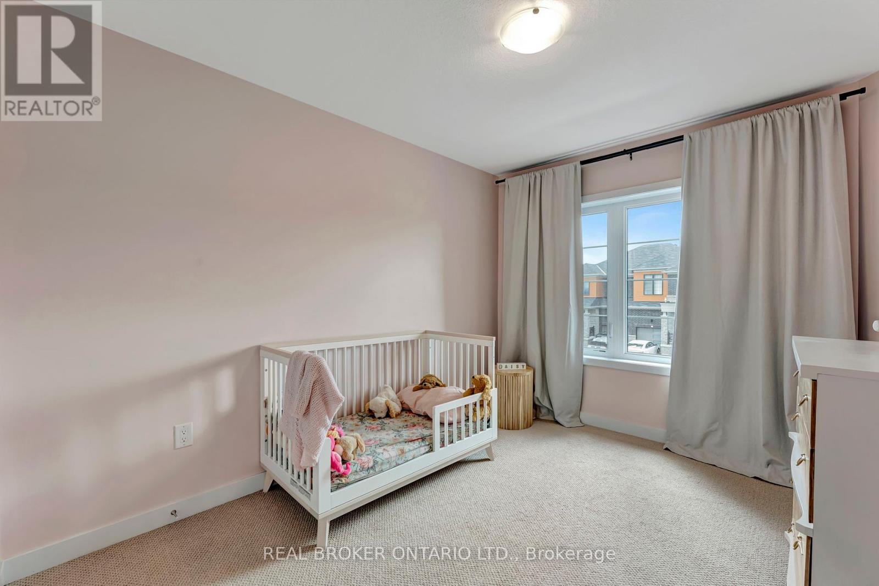3 Bedroom
3 Bathroom
1,100 - 1,500 ft2
Central Air Conditioning
Forced Air
$719,000
Welcome to this beautifully updated 3-bedroom, 2.5-bathroom townhome located in the sought-after Avalon community in Caledonia. Boasting over $65,000 in premium upgrades, this stylish and functional home is perfect for families and professionals alike. Step inside to discover a bright, open-concept layout with modern finishes throughout. The primary bedroom offers a private retreat featuring a luxurious ensuite with a glass-tiled shower and a walk-in closet. Two additional generously sized bedrooms share a well-appointed 4-piece bathroom, while the convenience of upstairs laundry adds to the home's appeal. The unfinished basement includes a rough-in for a bathroom and is ready for your personal touch-ideal for adding living space, a home office, or a gym. Located just a 2-minute walk to the neighborhood park and a 5-minute walk to the future school, this home is perfect for growing families. Close to the Hamilton Airport and the Amazon Fulfillment Centre, commuting is a breeze. Don't miss your chance to own a move-in-ready home in one of Caledonia's most vibrant communities! (id:53661)
Property Details
|
MLS® Number
|
X12162525 |
|
Property Type
|
Single Family |
|
Community Name
|
Haldimand |
|
Parking Space Total
|
2 |
Building
|
Bathroom Total
|
3 |
|
Bedrooms Above Ground
|
3 |
|
Bedrooms Total
|
3 |
|
Appliances
|
Dryer, Microwave, Stove, Washer, Refrigerator |
|
Basement Development
|
Unfinished |
|
Basement Type
|
Full (unfinished) |
|
Construction Style Attachment
|
Attached |
|
Cooling Type
|
Central Air Conditioning |
|
Exterior Finish
|
Brick, Stone |
|
Foundation Type
|
Poured Concrete |
|
Half Bath Total
|
1 |
|
Heating Fuel
|
Natural Gas |
|
Heating Type
|
Forced Air |
|
Stories Total
|
2 |
|
Size Interior
|
1,100 - 1,500 Ft2 |
|
Type
|
Row / Townhouse |
|
Utility Water
|
Municipal Water |
Parking
Land
|
Acreage
|
No |
|
Sewer
|
Sanitary Sewer |
|
Size Depth
|
91 Ft ,10 In |
|
Size Frontage
|
20 Ft |
|
Size Irregular
|
20 X 91.9 Ft |
|
Size Total Text
|
20 X 91.9 Ft |
|
Zoning Description
|
R4 |
Rooms
| Level |
Type |
Length |
Width |
Dimensions |
|
Second Level |
Laundry Room |
1.96 m |
1.96 m |
1.96 m x 1.96 m |
|
Second Level |
Primary Bedroom |
4.09 m |
4.17 m |
4.09 m x 4.17 m |
|
Second Level |
Bathroom |
2.92 m |
2.82 m |
2.92 m x 2.82 m |
|
Second Level |
Bedroom 2 |
3.35 m |
4.09 m |
3.35 m x 4.09 m |
|
Second Level |
Bedroom 3 |
2.79 m |
3.48 m |
2.79 m x 3.48 m |
|
Second Level |
Bathroom |
3 m |
1.68 m |
3 m x 1.68 m |
|
Basement |
Other |
5.89 m |
11.58 m |
5.89 m x 11.58 m |
|
Basement |
Bathroom |
1.57 m |
1.6 m |
1.57 m x 1.6 m |
|
Main Level |
Foyer |
1.93 m |
5.64 m |
1.93 m x 5.64 m |
|
Main Level |
Kitchen |
3.15 m |
3.17 m |
3.15 m x 3.17 m |
|
Main Level |
Living Room |
2.74 m |
5.94 m |
2.74 m x 5.94 m |
|
Main Level |
Dining Room |
3.15 m |
2.77 m |
3.15 m x 2.77 m |
https://www.realtor.ca/real-estate/28343915/10-owl-lane-haldimand-haldimand

