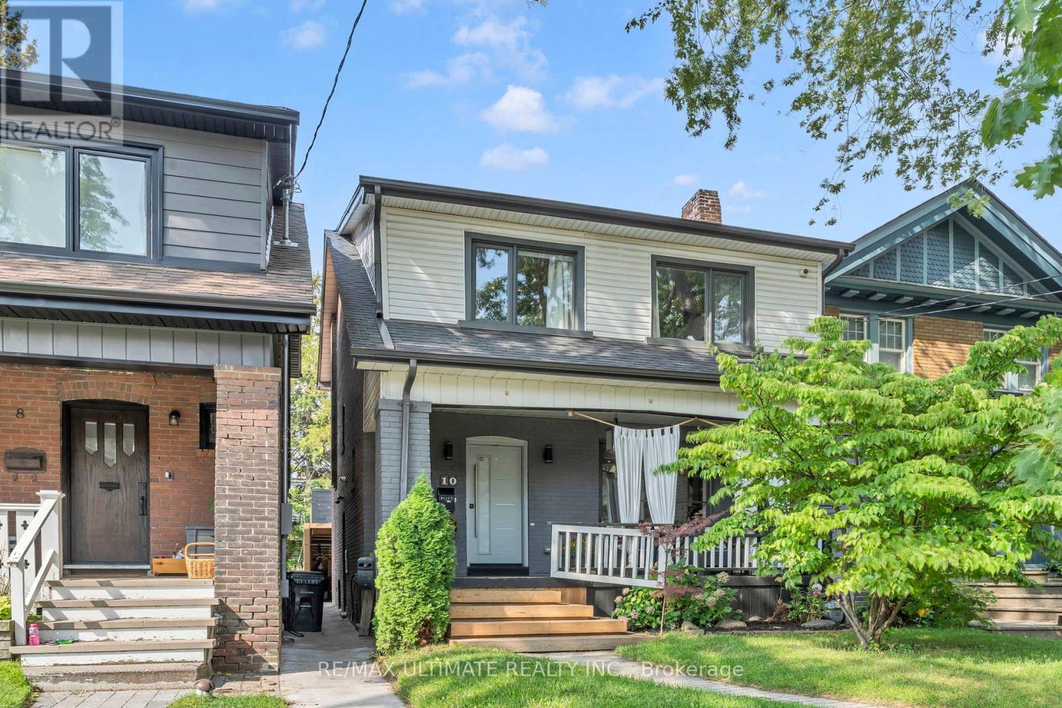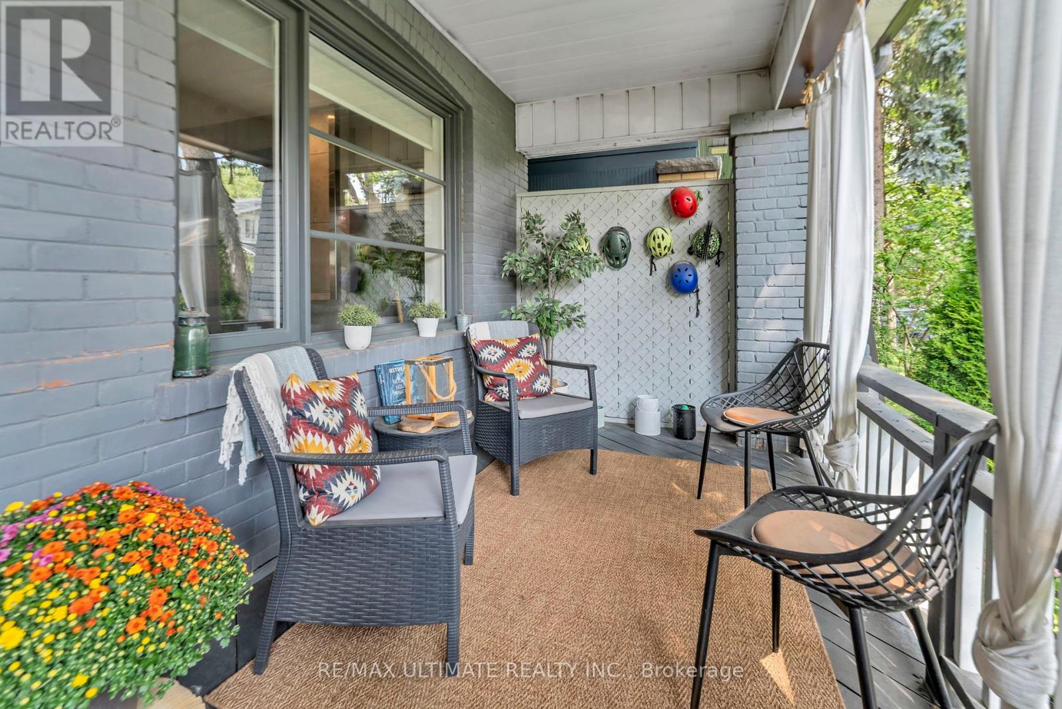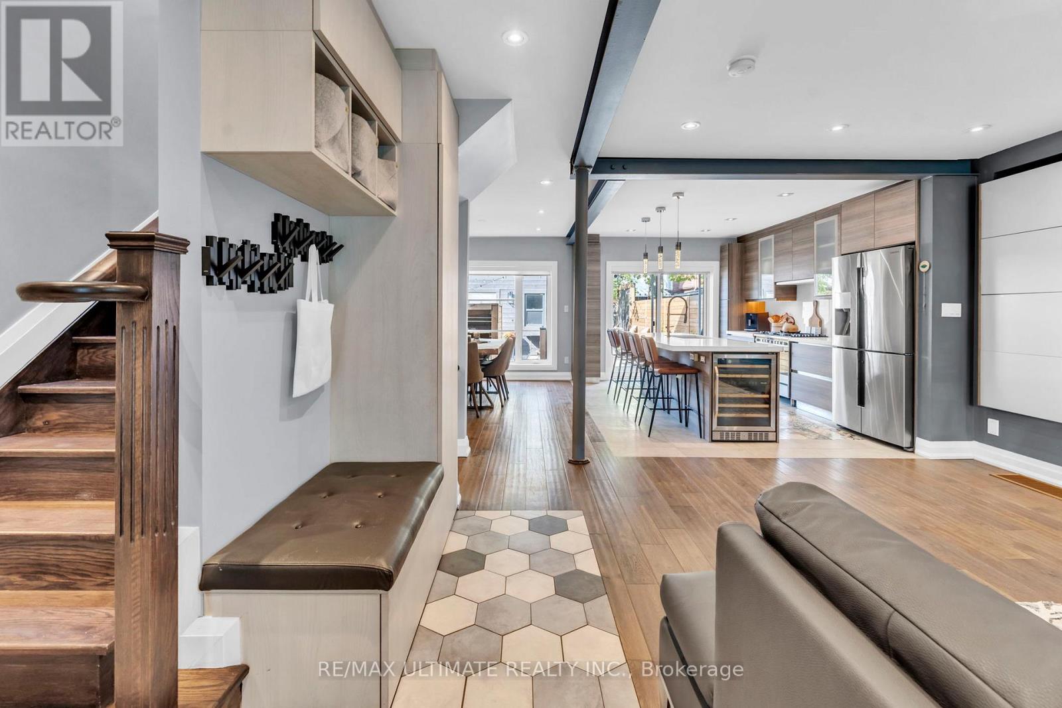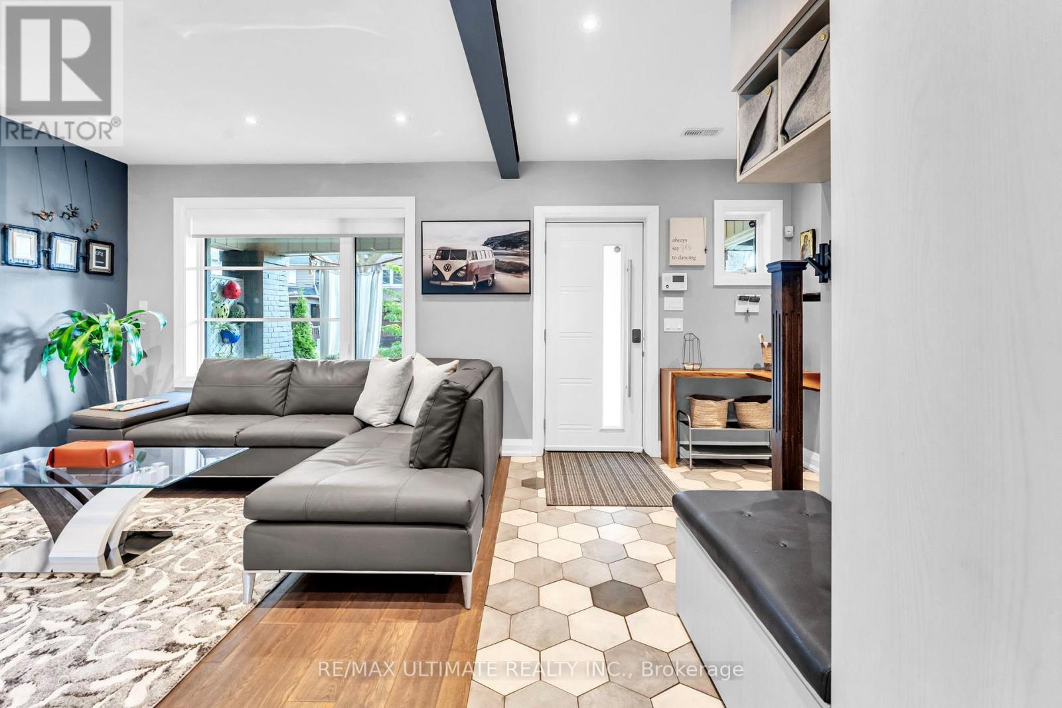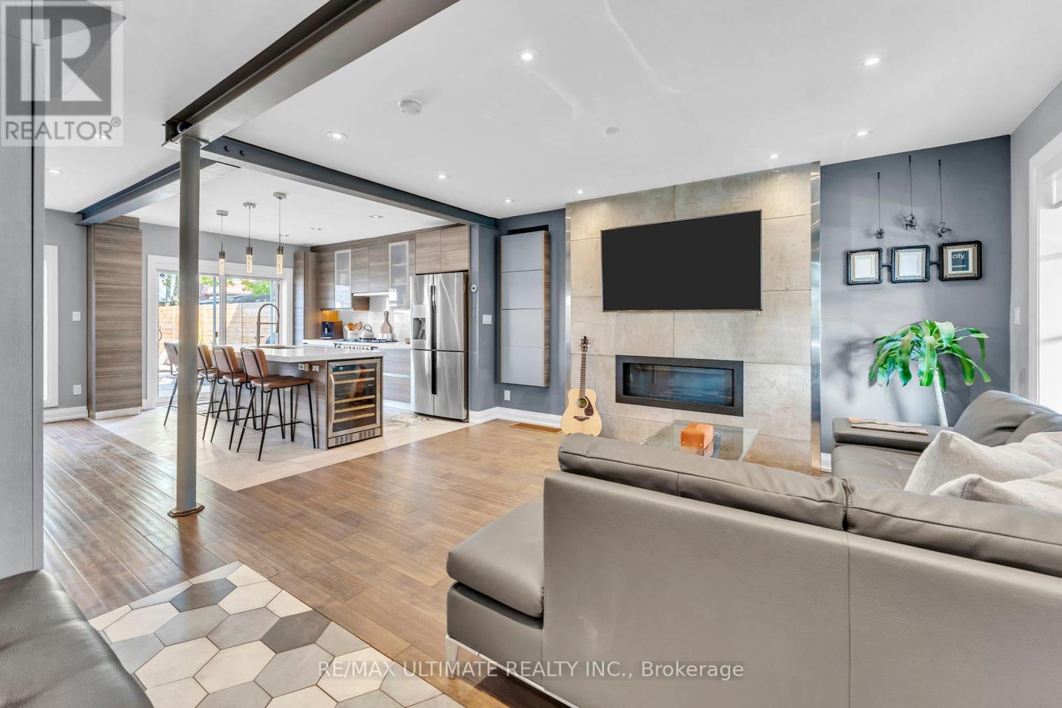10 Oakdene Crescent Toronto, Ontario M4J 4H9
$1,799,000
Welcome to 10 Oakdene Crescent, a beautifully renovated detached two-storey home nestled on a picturesque, tree-lined street in Torontos sought-after Danforth community. Located in the highly coveted Earl Beatty school district, this home offers the perfect blend of charm, modern convenience, and an unbeatable location. Thoughtfully updated from top to bottom with all renovations completed under permits, this residence is truly turnkey and ready to welcome its new owners with peace of mind. The open-concept main floor features hardwood floors, pot lights, a stylish dining area with custom built-in banquette and storage, and a spacious living room highlighted by a custom stone media wall with gas fireplace. The chefs kitchen boasts a large island, built-in stainless steel appliances, and a walkout to a private deck and landscaped backyard perfect for entertaining. Upstairs, the spacious primary retreat impresses with a spa-like 3-piece ensuite complete with a custom vanity, heated floors, and a walk-in closet accessible from both the bedroom and bathroom. Two additional bedrooms feature custom built-in closets, while the elegant 5-piece main bathroom also offers double sinks and heated floors. The finished lower level, with a separate entrance, includes a versatile rec room, additional bedroom, and 3-piece bath ideal for guests, in-laws. The backyard is a private oasis, designed for both relaxation and entertaining. Enjoy the large deck, beautifully crafted interlocking stonework, built-in bench seating, and a custom stone table ideal for gatherings. The newly constructed garage with soaring ceilings provides secure parking and direct access from the rear laneway. With its prime location being steps to shops, restaurants, transit, and parks, this home truly offers the best of city living in a family-friendly neighborhood. 10 Oakdene Cres. is more than a house its a lifestyle opportunity in one of Torontos most desirable neighbourhoods. (id:53661)
Open House
This property has open houses!
2:00 pm
Ends at:4:00 pm
2:00 pm
Ends at:4:00 pm
Property Details
| MLS® Number | E12391934 |
| Property Type | Single Family |
| Neigbourhood | East York |
| Community Name | Danforth |
| Amenities Near By | Public Transit, Schools, Park, Hospital |
| Community Features | Community Centre |
| Features | Lane, Lighting, Sump Pump |
| Parking Space Total | 1 |
| Structure | Deck, Porch, Patio(s) |
Building
| Bathroom Total | 3 |
| Bedrooms Above Ground | 3 |
| Bedrooms Below Ground | 1 |
| Bedrooms Total | 4 |
| Amenities | Fireplace(s) |
| Appliances | Oven - Built-in, Central Vacuum, Garage Door Opener Remote(s), Dishwasher, Dryer, Oven, Range, Stove, Washer, Window Coverings, Wine Fridge, Refrigerator |
| Basement Development | Finished |
| Basement Features | Separate Entrance |
| Basement Type | N/a (finished) |
| Construction Style Attachment | Detached |
| Cooling Type | Central Air Conditioning |
| Exterior Finish | Brick, Aluminum Siding |
| Fire Protection | Alarm System |
| Fireplace Present | Yes |
| Flooring Type | Hardwood |
| Foundation Type | Brick |
| Heating Fuel | Natural Gas |
| Heating Type | Forced Air |
| Stories Total | 2 |
| Size Interior | 1,100 - 1,500 Ft2 |
| Type | House |
| Utility Water | Municipal Water |
Parking
| Detached Garage | |
| Garage |
Land
| Acreage | No |
| Fence Type | Fenced Yard |
| Land Amenities | Public Transit, Schools, Park, Hospital |
| Landscape Features | Landscaped |
| Sewer | Sanitary Sewer |
| Size Depth | 103 Ft ,8 In |
| Size Frontage | 25 Ft ,6 In |
| Size Irregular | 25.5 X 103.7 Ft |
| Size Total Text | 25.5 X 103.7 Ft |
Rooms
| Level | Type | Length | Width | Dimensions |
|---|---|---|---|---|
| Second Level | Primary Bedroom | 3.28 m | 4.06 m | 3.28 m x 4.06 m |
| Second Level | Bathroom | 2.51 m | 2.46 m | 2.51 m x 2.46 m |
| Second Level | Bathroom | 2.52 m | 1.91 m | 2.52 m x 1.91 m |
| Second Level | Bedroom 2 | 3.04 m | 3.87 m | 3.04 m x 3.87 m |
| Second Level | Bedroom 3 | 2.77 m | 4.01 m | 2.77 m x 4.01 m |
| Basement | Bedroom | 3.21 m | 2.83 m | 3.21 m x 2.83 m |
| Basement | Other | 2.58 m | 2.83 m | 2.58 m x 2.83 m |
| Basement | Recreational, Games Room | 5.91 m | 6.61 m | 5.91 m x 6.61 m |
| Basement | Bathroom | 2.59 m | 1.71 m | 2.59 m x 1.71 m |
| Main Level | Living Room | 5.91 m | 4.63 m | 5.91 m x 4.63 m |
| Main Level | Dining Room | 2.65 m | 4.05 m | 2.65 m x 4.05 m |
| Main Level | Kitchen | 3.24 m | 4.06 m | 3.24 m x 4.06 m |
https://www.realtor.ca/real-estate/28837242/10-oakdene-crescent-toronto-danforth-danforth

