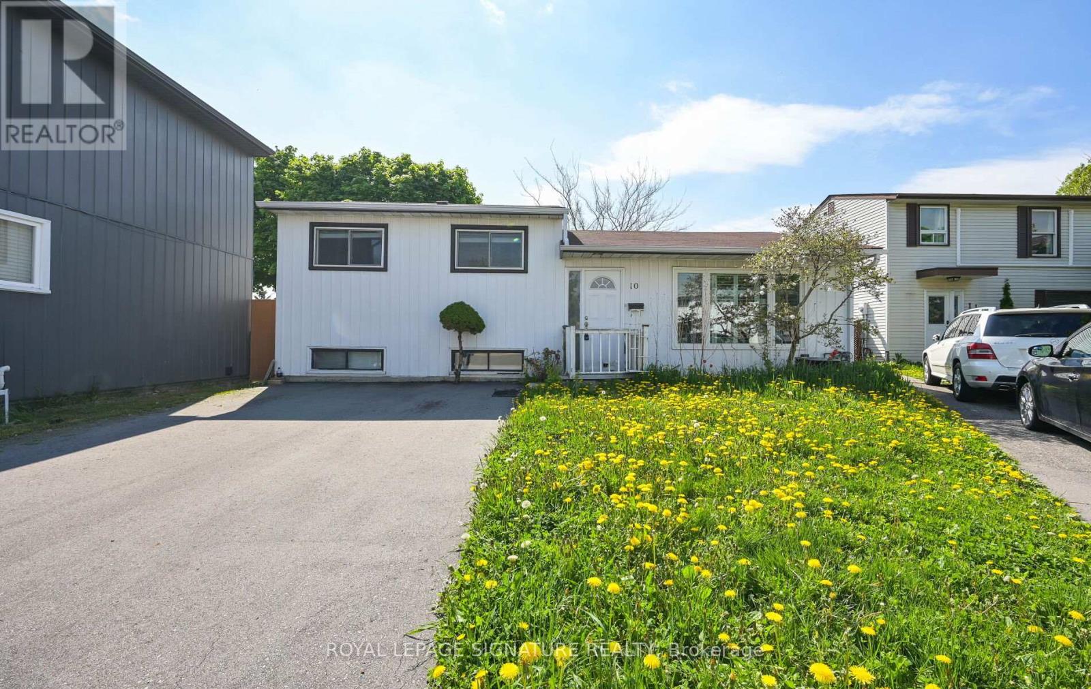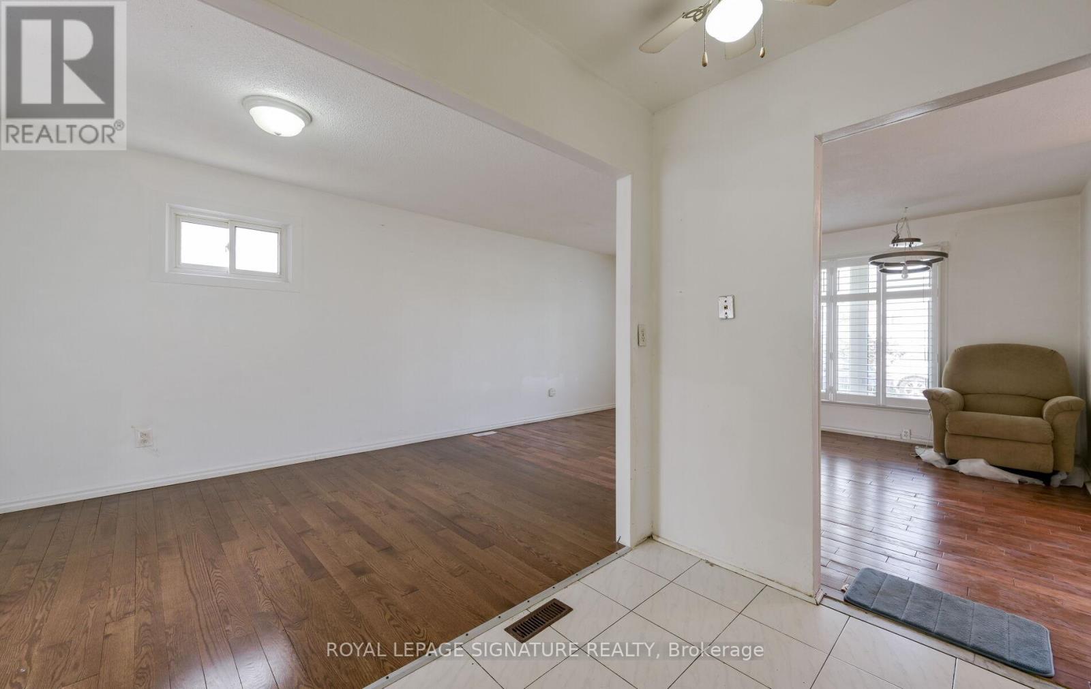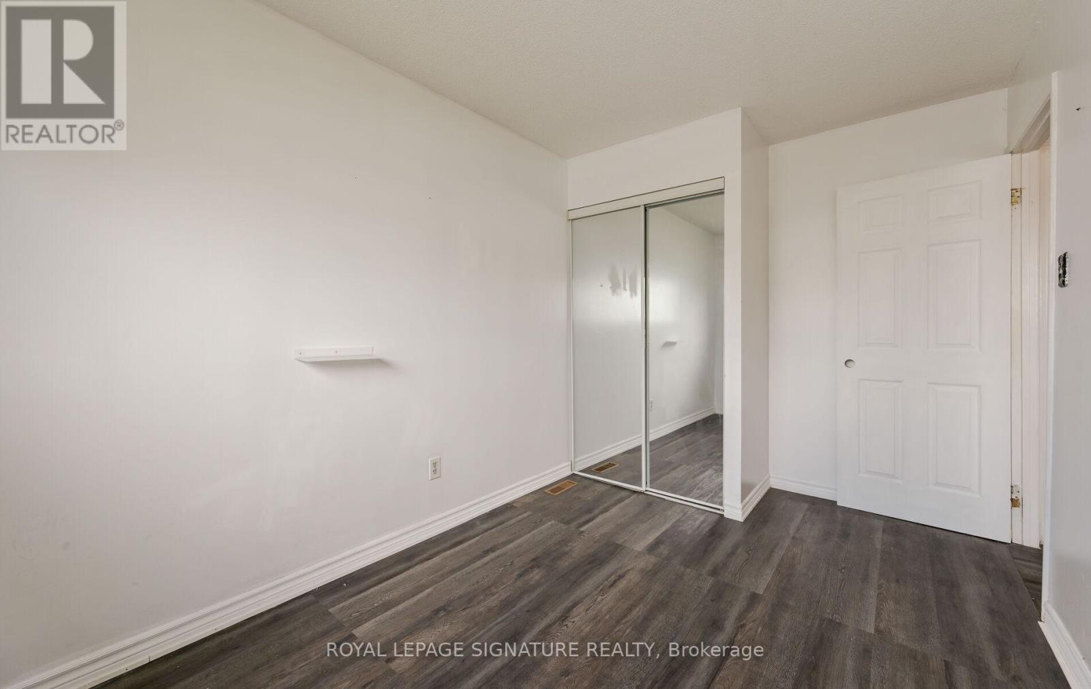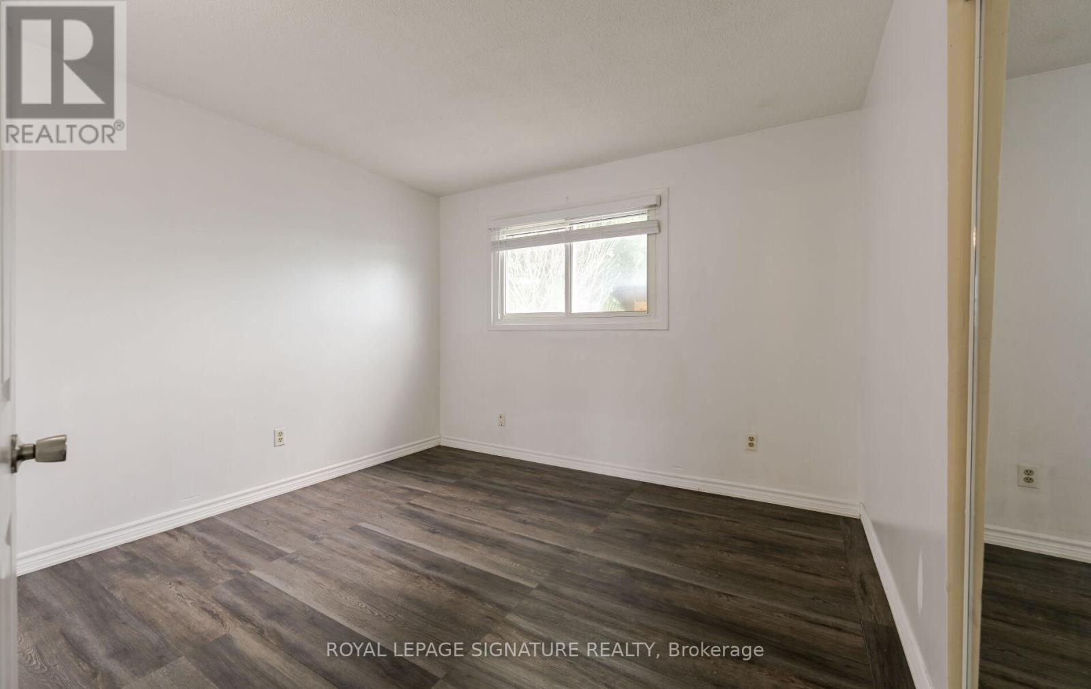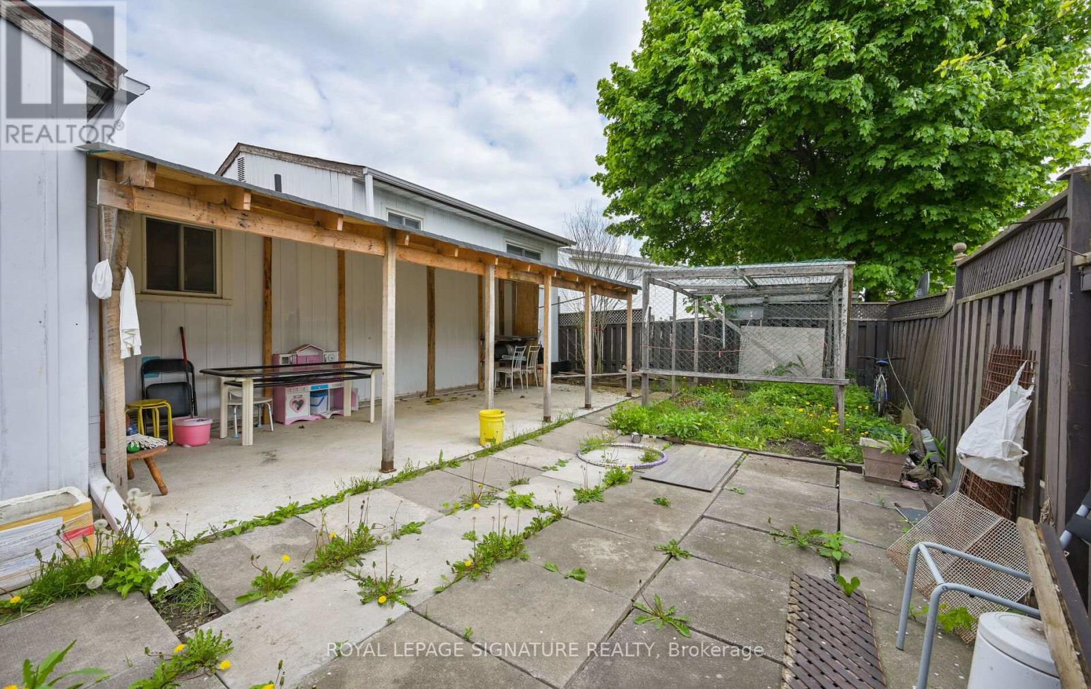4 Bedroom
2 Bathroom
700 - 1,100 ft2
Central Air Conditioning
Forced Air
$719,000
A rare find in a serene court! This beautifully updated 3-level side split offers the perfect blend of style and space, ideal for first-time buyers or savvy investors. Boasting 3 spacious bedrooms, a bright and airy living area with large windows, a modern kitchen and a sunroom perfect for family gatherings, this home has it all. The finished basement provides a versatile rec room with a built in bar, while ample storage ensures practicality. With its peaceful location and move-in-ready charm, this gem is ready to welcome you home! (id:53661)
Property Details
|
MLS® Number
|
W12175616 |
|
Property Type
|
Single Family |
|
Neigbourhood
|
Bramalea Woods |
|
Community Name
|
Central Park |
|
Parking Space Total
|
2 |
Building
|
Bathroom Total
|
2 |
|
Bedrooms Above Ground
|
3 |
|
Bedrooms Below Ground
|
1 |
|
Bedrooms Total
|
4 |
|
Basement Development
|
Finished |
|
Basement Type
|
N/a (finished) |
|
Construction Style Attachment
|
Detached |
|
Construction Style Split Level
|
Sidesplit |
|
Cooling Type
|
Central Air Conditioning |
|
Exterior Finish
|
Aluminum Siding |
|
Flooring Type
|
Ceramic, Hardwood, Wood, Laminate |
|
Heating Fuel
|
Natural Gas |
|
Heating Type
|
Forced Air |
|
Size Interior
|
700 - 1,100 Ft2 |
|
Type
|
House |
|
Utility Water
|
Municipal Water |
Parking
Land
|
Acreage
|
No |
|
Sewer
|
Sanitary Sewer |
|
Size Depth
|
67 Ft |
|
Size Frontage
|
33 Ft ,2 In |
|
Size Irregular
|
33.2 X 67 Ft |
|
Size Total Text
|
33.2 X 67 Ft |
Rooms
| Level |
Type |
Length |
Width |
Dimensions |
|
Basement |
Recreational, Games Room |
|
|
Measurements not available |
|
Basement |
Den |
|
|
Measurements not available |
|
Main Level |
Kitchen |
3.18 m |
2.38 m |
3.18 m x 2.38 m |
|
Main Level |
Dining Room |
3.15 m |
2.77 m |
3.15 m x 2.77 m |
|
Main Level |
Living Room |
5.18 m |
3.89 m |
5.18 m x 3.89 m |
|
Main Level |
Sunroom |
2.8 m |
2.4 m |
2.8 m x 2.4 m |
|
Upper Level |
Primary Bedroom |
3.4 m |
3.1 m |
3.4 m x 3.1 m |
|
Upper Level |
Bedroom 2 |
3.7 m |
2.4 m |
3.7 m x 2.4 m |
|
Upper Level |
Bedroom 3 |
2.5 m |
2.2 m |
2.5 m x 2.2 m |
https://www.realtor.ca/real-estate/28371867/10-heatherside-court-brampton-central-park-central-park

