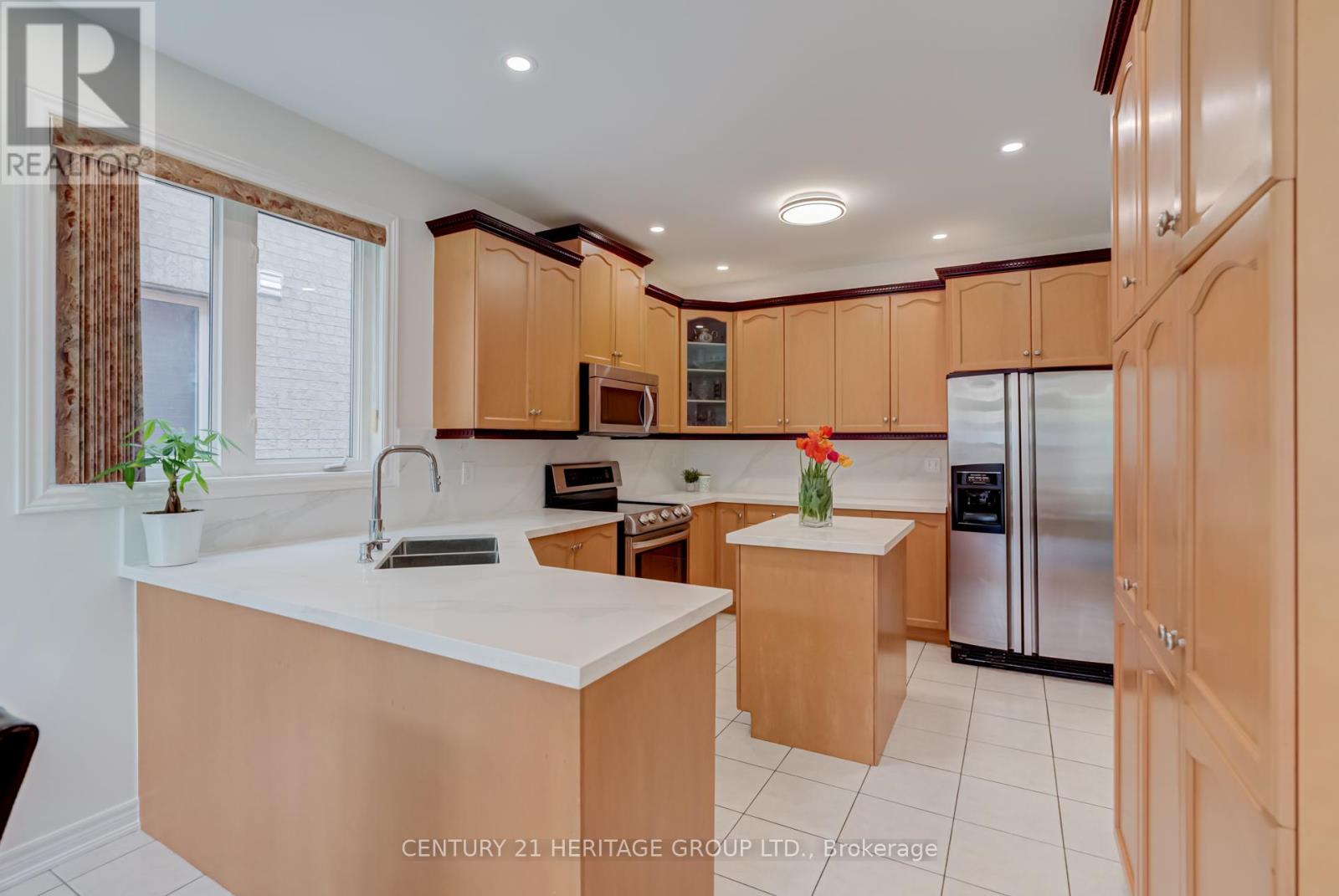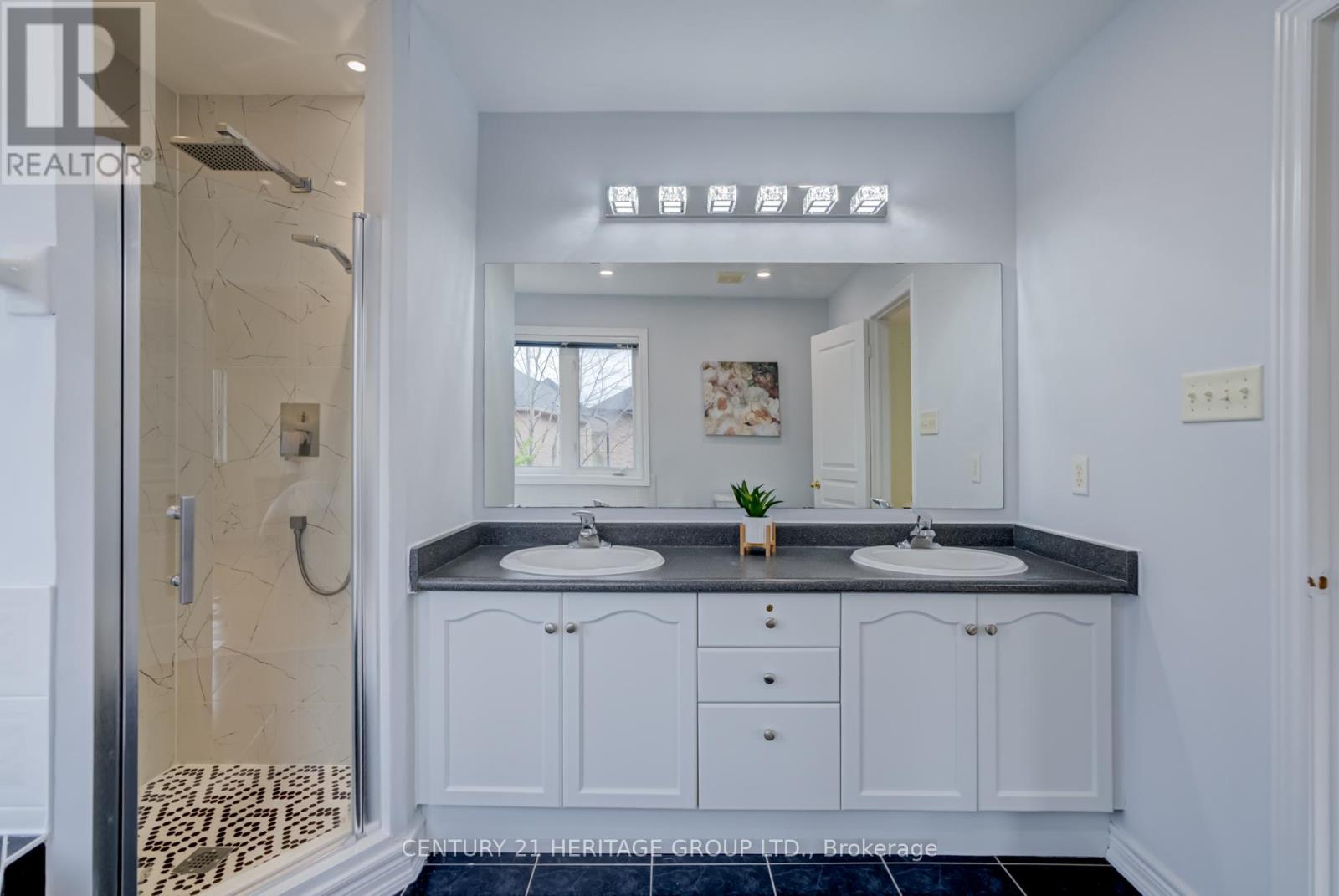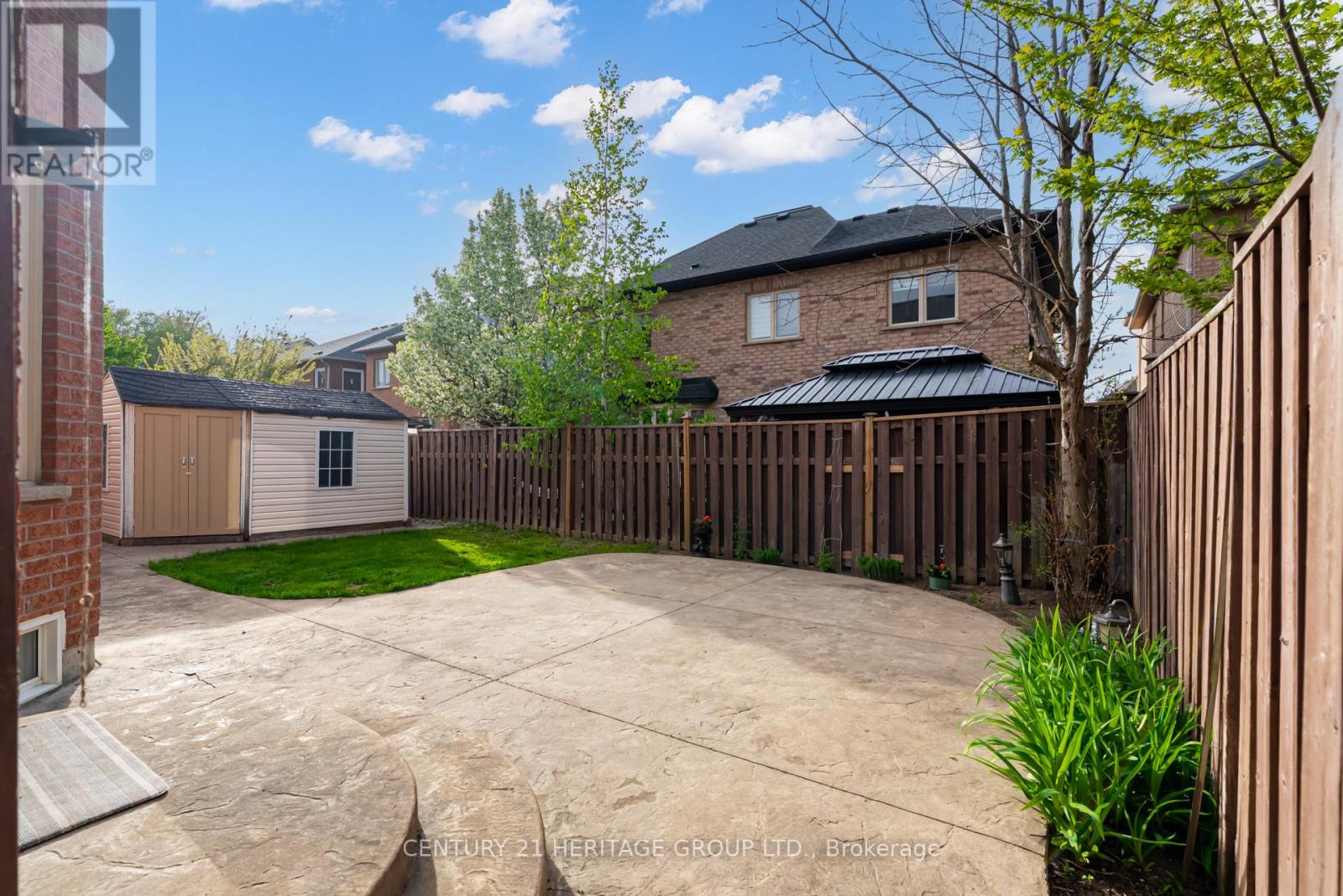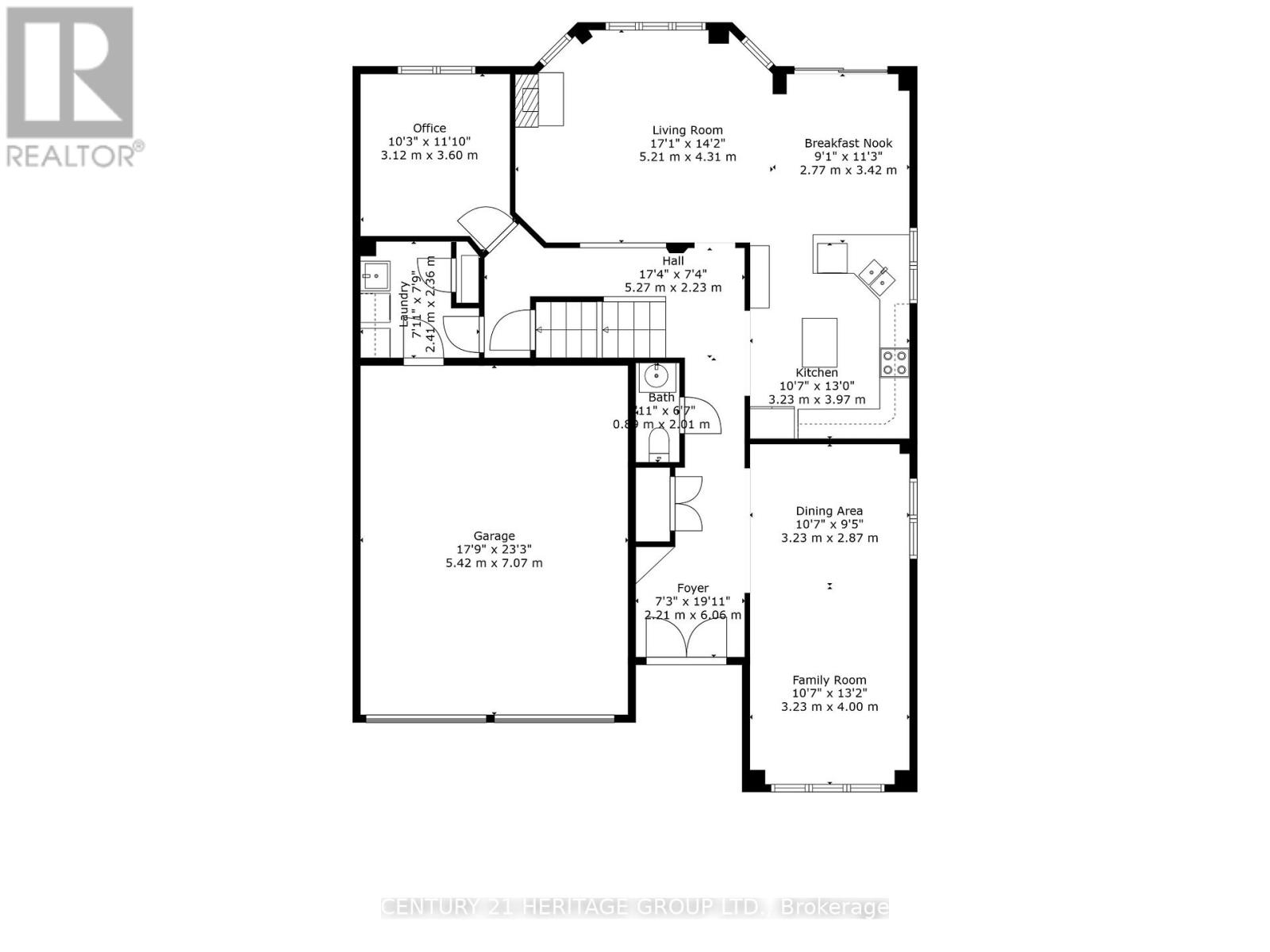5 Bedroom
4 Bathroom
2,500 - 3,000 ft2
Fireplace
Central Air Conditioning
Forced Air
$1,579,000
Located in the highly desirable neighbourhood of Oak Ridges, this bright and beautiful detached home offers the perfect space for a large family. Featuring an excellent layout with 9 ft ceilings on the main floor, crown moulding, and pot lights throughout, this home blends comfort and functionality. Enjoy the convenience of a main floor laundry room and a private office perfect for working from home. Upstairs, you'll find a spacious primary bedroom complete with a walk-in closet and a private ensuite, and four additional generously sized bedrooms, three of which have direct access to a bathroom. The open-concept basement includes a rough-in for a bathroom, offering endless potential for future development. Situated within walking distance to both public and Catholic elementary schools, and just a short stroll to Grovewood Park with its fantastic playground, tennis court, and access to the Oak Ridges Trail, this is truly a home the whole family will love. (id:53661)
Property Details
|
MLS® Number
|
N12151692 |
|
Property Type
|
Single Family |
|
Community Name
|
Oak Ridges |
|
Parking Space Total
|
6 |
Building
|
Bathroom Total
|
4 |
|
Bedrooms Above Ground
|
5 |
|
Bedrooms Total
|
5 |
|
Amenities
|
Fireplace(s) |
|
Appliances
|
Dishwasher, Dryer, Garage Door Opener, Microwave, Range, Stove, Washer, Window Coverings, Refrigerator |
|
Basement Development
|
Unfinished |
|
Basement Type
|
N/a (unfinished) |
|
Construction Style Attachment
|
Detached |
|
Cooling Type
|
Central Air Conditioning |
|
Exterior Finish
|
Brick |
|
Fireplace Present
|
Yes |
|
Flooring Type
|
Parquet, Ceramic |
|
Foundation Type
|
Poured Concrete |
|
Half Bath Total
|
1 |
|
Heating Fuel
|
Natural Gas |
|
Heating Type
|
Forced Air |
|
Stories Total
|
2 |
|
Size Interior
|
2,500 - 3,000 Ft2 |
|
Type
|
House |
|
Utility Water
|
Municipal Water |
Parking
Land
|
Acreage
|
No |
|
Sewer
|
Sanitary Sewer |
|
Size Depth
|
83 Ft |
|
Size Frontage
|
45 Ft |
|
Size Irregular
|
45 X 83 Ft |
|
Size Total Text
|
45 X 83 Ft |
Rooms
| Level |
Type |
Length |
Width |
Dimensions |
|
Second Level |
Bedroom 5 |
3.47 m |
4.36 m |
3.47 m x 4.36 m |
|
Second Level |
Primary Bedroom |
5.41 m |
4.51 m |
5.41 m x 4.51 m |
|
Second Level |
Bedroom 2 |
5.53 m |
3.93 m |
5.53 m x 3.93 m |
|
Second Level |
Bedroom 3 |
3.3 m |
2.72 m |
3.3 m x 2.72 m |
|
Second Level |
Bedroom 4 |
4.51 m |
3.68 m |
4.51 m x 3.68 m |
|
Main Level |
Living Room |
4 m |
3.23 m |
4 m x 3.23 m |
|
Main Level |
Dining Room |
2.87 m |
3.23 m |
2.87 m x 3.23 m |
|
Main Level |
Kitchen |
3.97 m |
3.23 m |
3.97 m x 3.23 m |
|
Main Level |
Eating Area |
3.42 m |
2.77 m |
3.42 m x 2.77 m |
|
Main Level |
Family Room |
5.21 m |
4.31 m |
5.21 m x 4.31 m |
|
Main Level |
Office |
3.6 m |
3.12 m |
3.6 m x 3.12 m |
https://www.realtor.ca/real-estate/28319732/10-grand-oak-drive-richmond-hill-oak-ridges-oak-ridges











































