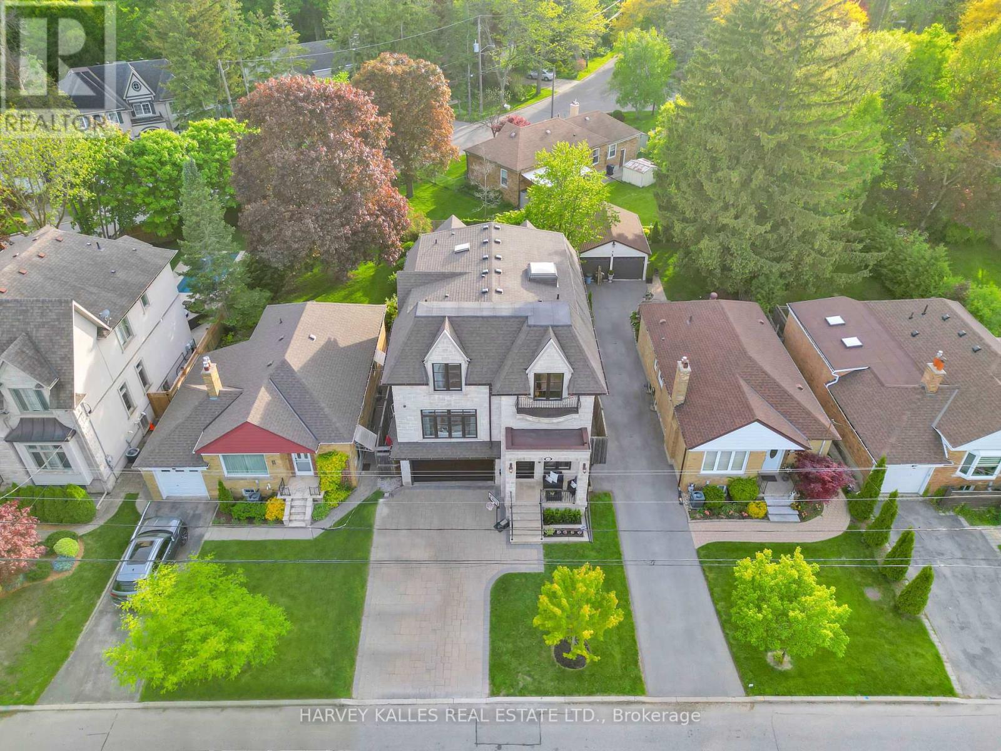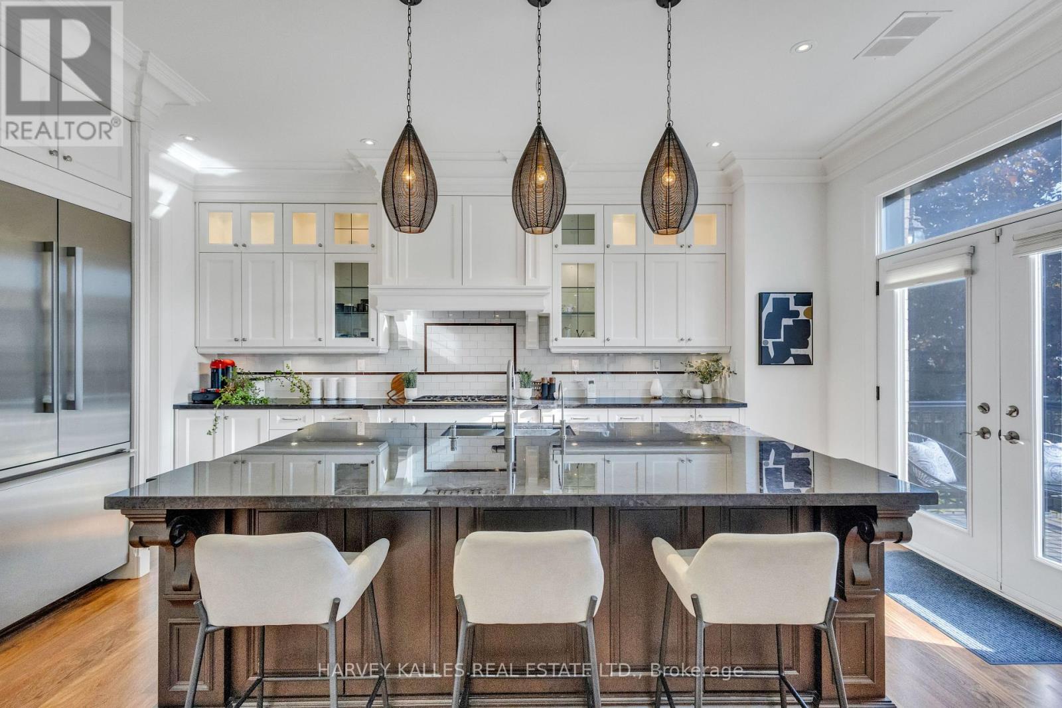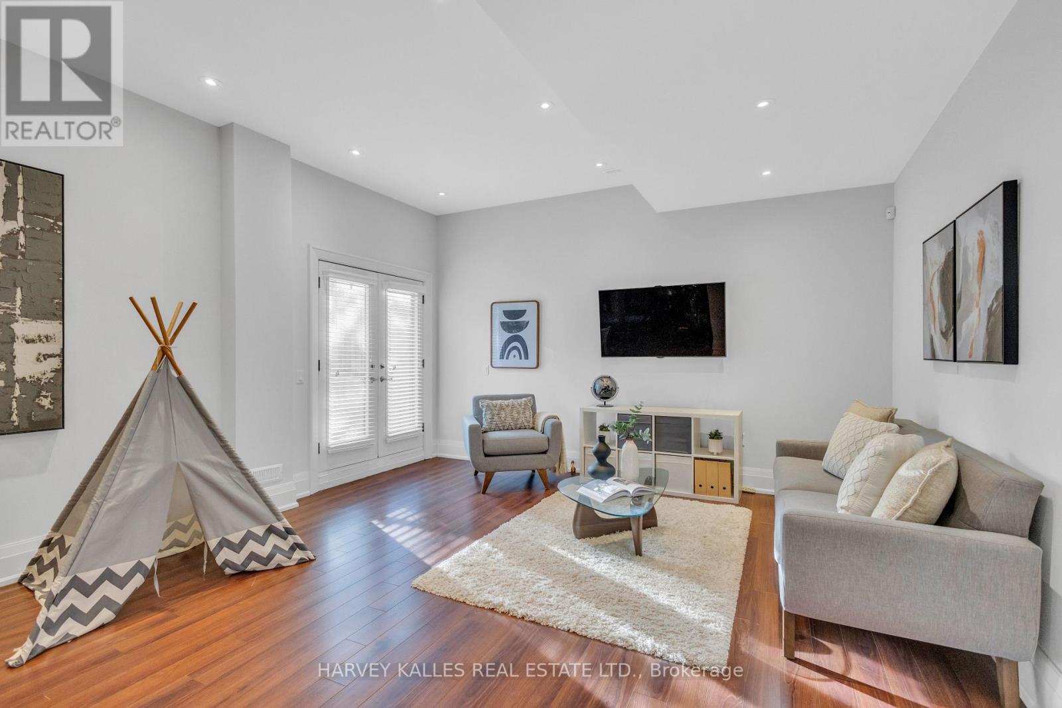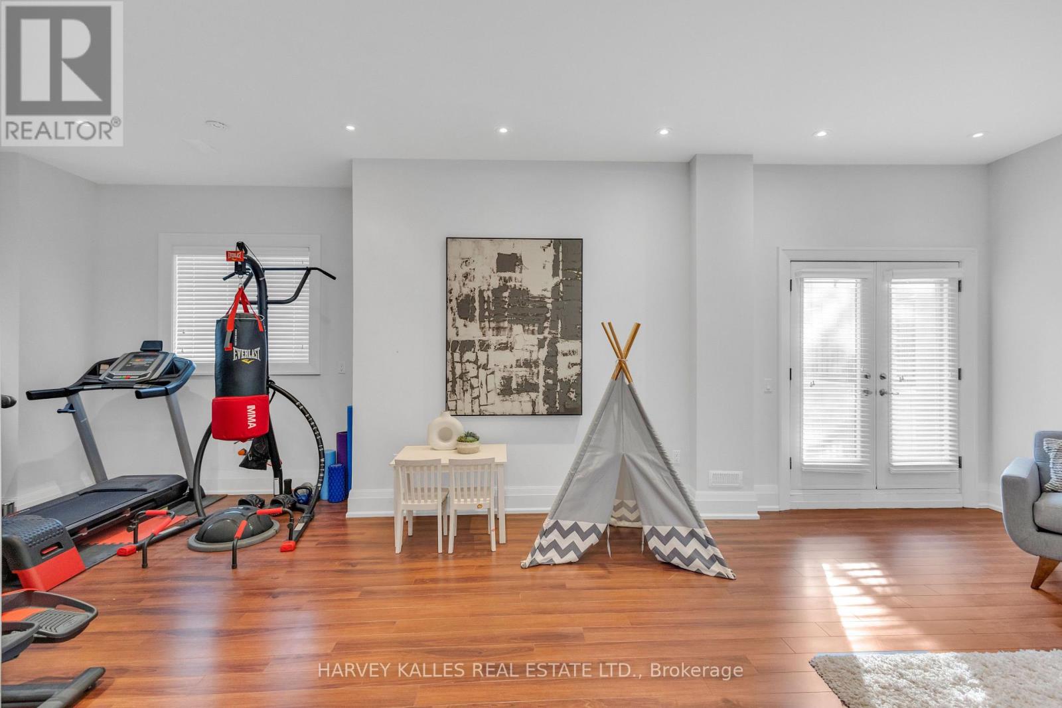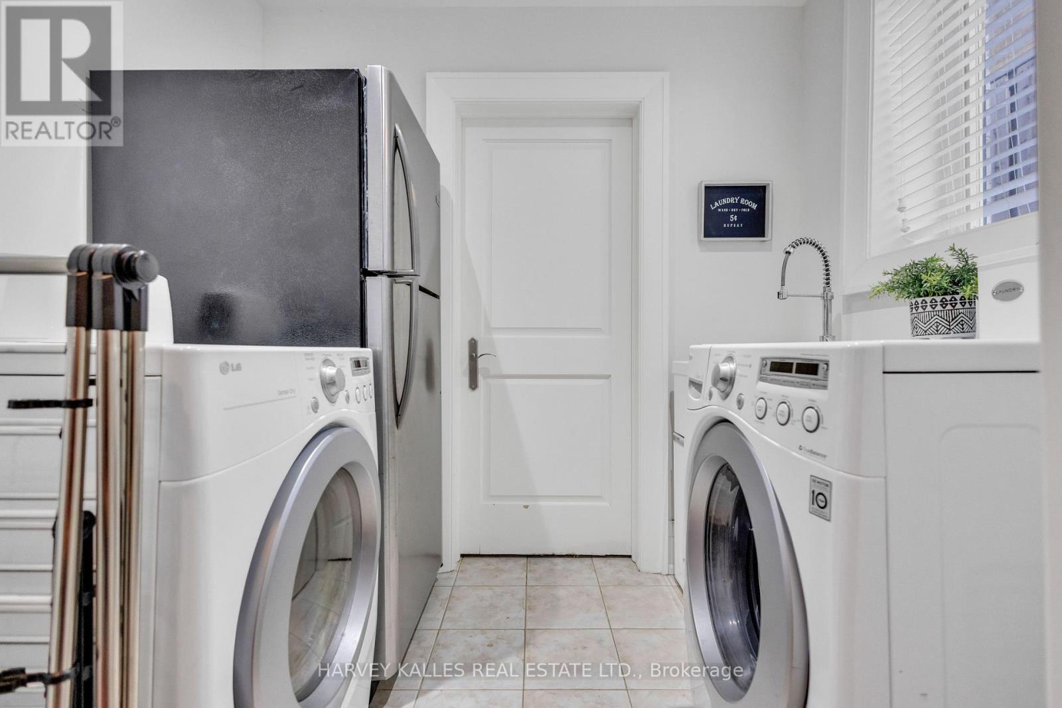5 Bedroom
5 Bathroom
2,500 - 3,000 ft2
Fireplace
Central Air Conditioning
Forced Air
$2,688,000
Magnificent custom-Built Residence with Timeless Elegance. This stunning home boasts a stately stone and brick facade, exuding curb appeal and craftsmanship. Step inside to a gourmet kitchen featuring a large centre island, built-in high-end appliances and a sunlit breakfast area with walk-out to the deck - perfect for entertaining. The primary suite impresses with coffered ceilings, a luxurious 6-piece ensuite, and a spacious walk-in closet. Designed with elegance throughout, the home includes halogen lighting, rich wainscoting, soaring ceilings, and crown moulding. Custom built-in shelving enhances both the library and family room. Enjoy the convenience to two laundry rooms, built-in speakers, hardwood floors, central vacuum, and a double garage with remote access. The home also features a flagstone porch, interlocking driveway, and 200-amp electrical panel. Located minutes from Yonge Street and nearby ravine trails, this is truly one of the best values in the area - offering a sun-filled, open-concept layout with a gorgeous, timeless floor plan. (id:53661)
Property Details
|
MLS® Number
|
C12163476 |
|
Property Type
|
Single Family |
|
Neigbourhood
|
Lansing-Westgate |
|
Community Name
|
Lansing-Westgate |
|
Parking Space Total
|
6 |
Building
|
Bathroom Total
|
5 |
|
Bedrooms Above Ground
|
4 |
|
Bedrooms Below Ground
|
1 |
|
Bedrooms Total
|
5 |
|
Age
|
6 To 15 Years |
|
Amenities
|
Fireplace(s) |
|
Appliances
|
Garage Door Opener Remote(s), Central Vacuum |
|
Basement Features
|
Walk Out |
|
Basement Type
|
N/a |
|
Construction Style Attachment
|
Detached |
|
Cooling Type
|
Central Air Conditioning |
|
Exterior Finish
|
Brick, Stone |
|
Fireplace Present
|
Yes |
|
Fireplace Total
|
2 |
|
Flooring Type
|
Hardwood |
|
Half Bath Total
|
1 |
|
Heating Fuel
|
Natural Gas |
|
Heating Type
|
Forced Air |
|
Stories Total
|
2 |
|
Size Interior
|
2,500 - 3,000 Ft2 |
|
Type
|
House |
|
Utility Water
|
Municipal Water |
Parking
Land
|
Acreage
|
No |
|
Sewer
|
Sanitary Sewer |
|
Size Depth
|
120 Ft |
|
Size Frontage
|
41 Ft ,3 In |
|
Size Irregular
|
41.3 X 120 Ft |
|
Size Total Text
|
41.3 X 120 Ft |
Rooms
| Level |
Type |
Length |
Width |
Dimensions |
|
Second Level |
Primary Bedroom |
5.4 m |
5 m |
5.4 m x 5 m |
|
Second Level |
Bedroom 2 |
4.06 m |
3.05 m |
4.06 m x 3.05 m |
|
Second Level |
Bedroom 3 |
4.75 m |
4.35 m |
4.75 m x 4.35 m |
|
Second Level |
Bedroom 4 |
3.67 m |
3.54 m |
3.67 m x 3.54 m |
|
Lower Level |
Recreational, Games Room |
9.03 m |
5 m |
9.03 m x 5 m |
|
Lower Level |
Bedroom 5 |
3.54 m |
3.17 m |
3.54 m x 3.17 m |
|
Main Level |
Living Room |
5.27 m |
3.9 m |
5.27 m x 3.9 m |
|
Main Level |
Dining Room |
4.03 m |
3.45 m |
4.03 m x 3.45 m |
|
Main Level |
Office |
3.47 m |
2.16 m |
3.47 m x 2.16 m |
|
Main Level |
Kitchen |
4.98 m |
3.5 m |
4.98 m x 3.5 m |
|
Main Level |
Eating Area |
|
|
Measurements not available |
|
Main Level |
Family Room |
3.25 m |
4.98 m |
3.25 m x 4.98 m |
https://www.realtor.ca/real-estate/28345506/10-easton-road-toronto-lansing-westgate-lansing-westgate

