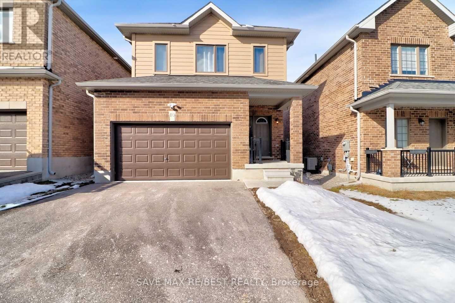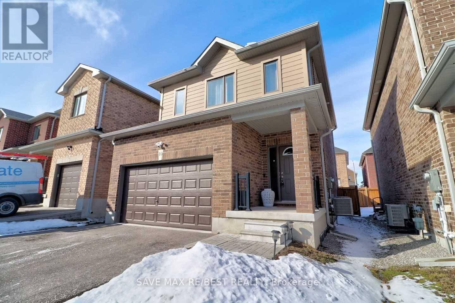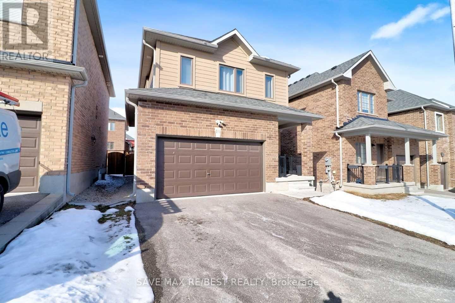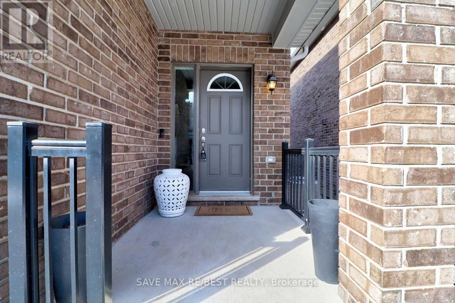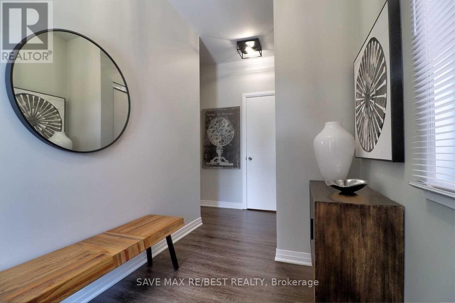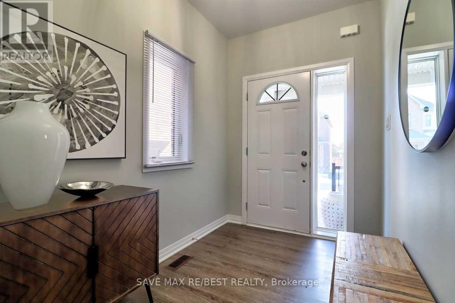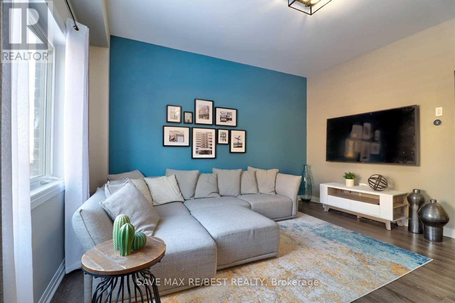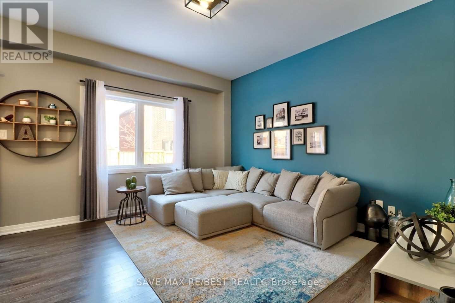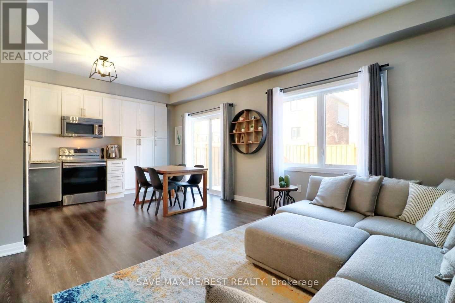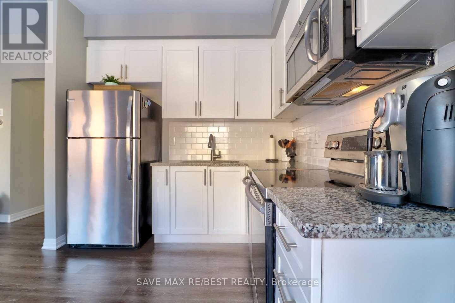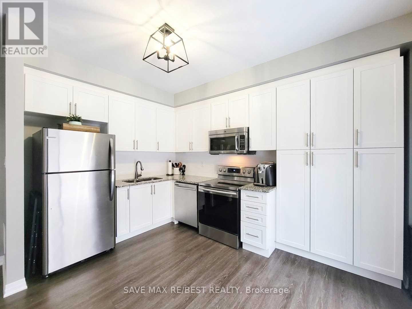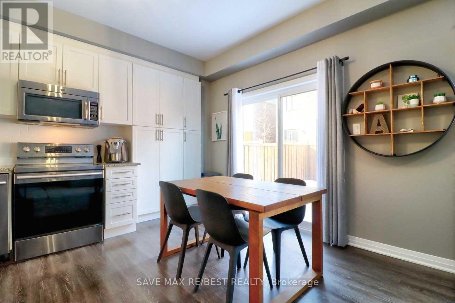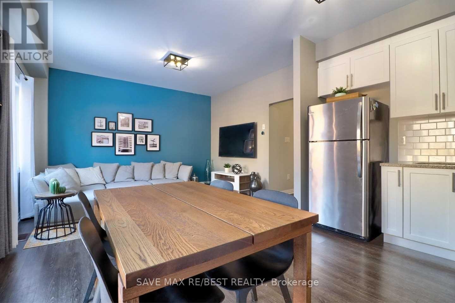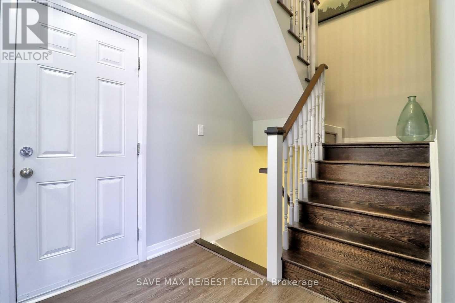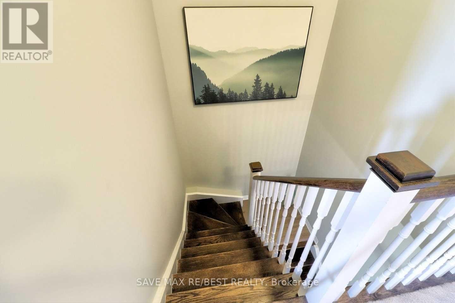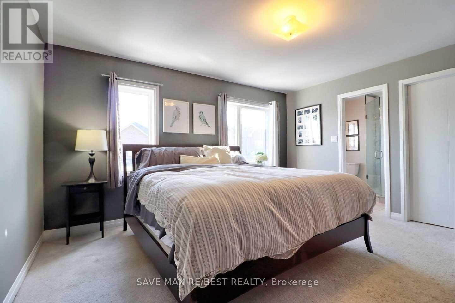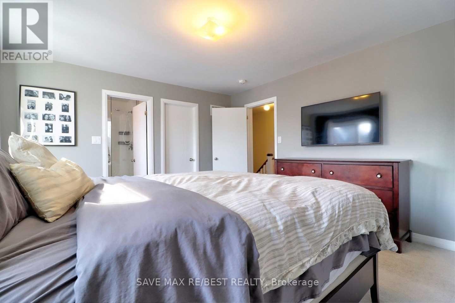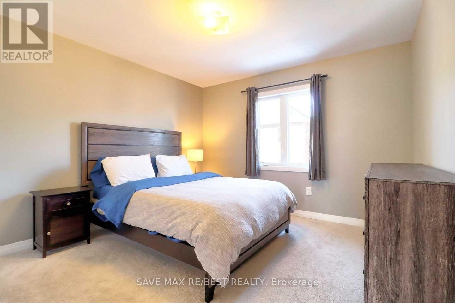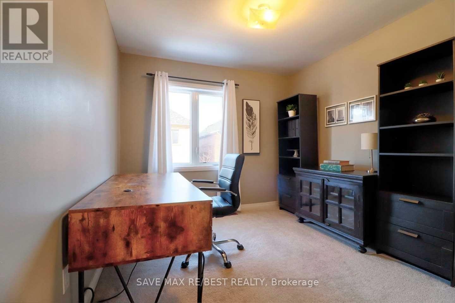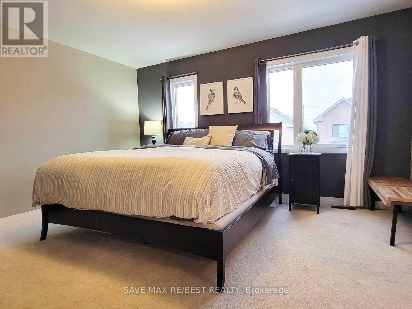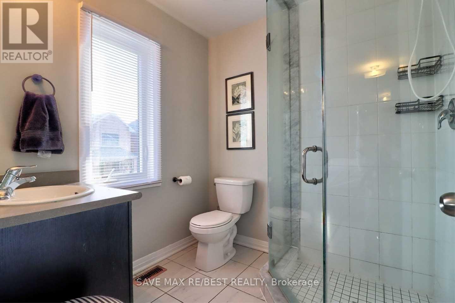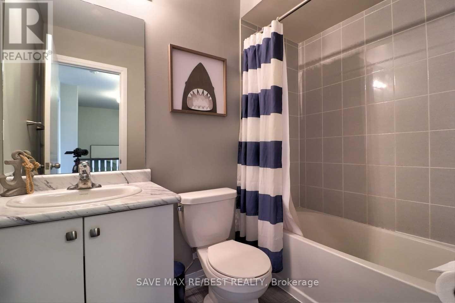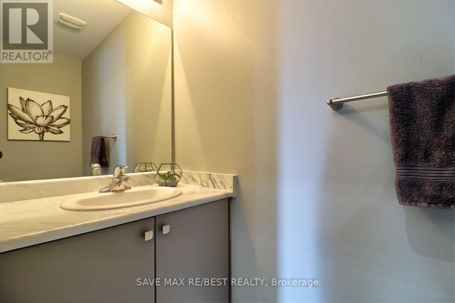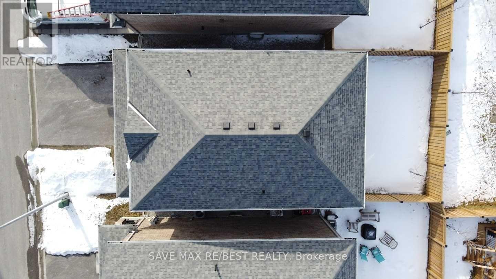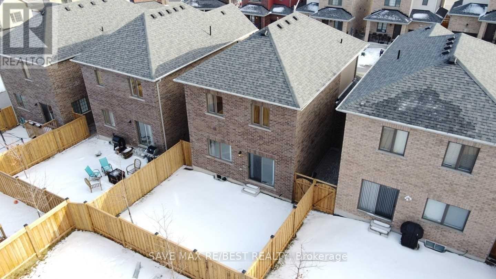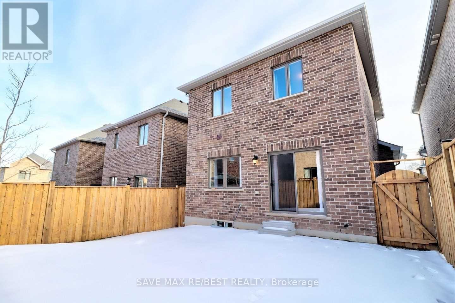3 Bedroom
3 Bathroom
1,500 - 2,000 ft2
Central Air Conditioning
Forced Air
$2,750 Monthly
Just Move In And Enjoy This Stunning Recently Built Home In Prestigious Bedford Estates. Located On A Private Crescent And Loaded With Upgrades! This 3 Bedroom, 3 Bath Home Offers An Open-Concept Main Floor Featuring 9' Ceilings, Oak Stairs, Large Kitchen, S/S Appliances, Granite Counters, Undermount Sink, Tiled Backsplash, And Plenty Of Pantry Space. The Second Floor Highlights 3 Spacious Bedrooms With The Primary Having A 3-Piece Ensuite With A Glass Enclosed Shower, And Oversized Walk-In Closet. Large Closets In The Other Bedrooms Provide Ample Space For Storage. This Home Also Features A Double Car Garage And Driveway, New Fence (2022) And A/C Unit (2022). Located A Few Minutes From Barrie's Famous Lakeshore Waterfront On Lake Simcoe, Centennial Beach, Wilkins Trail And Tyndale Beach. Also, Close To Many Shopping Centres, Schools, Hwy 400, Go Station & Parks. Potl Fee Of $90/M, Includes Waste & Snow Removal. (id:53661)
Property Details
|
MLS® Number
|
S12432458 |
|
Property Type
|
Single Family |
|
Community Name
|
Bayshore |
|
Amenities Near By
|
Beach, Golf Nearby, Hospital, Park, Schools, Ski Area |
|
Equipment Type
|
Water Heater |
|
Parking Space Total
|
4 |
|
Rental Equipment Type
|
Water Heater |
Building
|
Bathroom Total
|
3 |
|
Bedrooms Above Ground
|
3 |
|
Bedrooms Total
|
3 |
|
Age
|
6 To 15 Years |
|
Appliances
|
Garage Door Opener Remote(s) |
|
Basement Development
|
Unfinished |
|
Basement Type
|
N/a (unfinished) |
|
Construction Style Attachment
|
Detached |
|
Cooling Type
|
Central Air Conditioning |
|
Exterior Finish
|
Brick |
|
Flooring Type
|
Carpeted |
|
Foundation Type
|
Poured Concrete |
|
Half Bath Total
|
1 |
|
Heating Fuel
|
Natural Gas |
|
Heating Type
|
Forced Air |
|
Stories Total
|
2 |
|
Size Interior
|
1,500 - 2,000 Ft2 |
|
Type
|
House |
|
Utility Water
|
Municipal Water |
Parking
Land
|
Acreage
|
No |
|
Land Amenities
|
Beach, Golf Nearby, Hospital, Park, Schools, Ski Area |
|
Sewer
|
Sanitary Sewer |
|
Size Depth
|
86 Ft ,10 In |
|
Size Frontage
|
31 Ft |
|
Size Irregular
|
31 X 86.9 Ft |
|
Size Total Text
|
31 X 86.9 Ft |
Rooms
| Level |
Type |
Length |
Width |
Dimensions |
|
Second Level |
Primary Bedroom |
4.04 m |
4.24 m |
4.04 m x 4.24 m |
|
Second Level |
Bedroom 2 |
3.18 m |
3.05 m |
3.18 m x 3.05 m |
|
Second Level |
Bedroom 3 |
3.33 m |
3.18 m |
3.33 m x 3.18 m |
|
Main Level |
Living Room |
6.46 m |
3.61 m |
6.46 m x 3.61 m |
|
Main Level |
Dining Room |
6.46 m |
3.61 m |
6.46 m x 3.61 m |
|
Main Level |
Kitchen |
6.46 m |
3.61 m |
6.46 m x 3.61 m |
https://www.realtor.ca/real-estate/28925523/10-bedford-estates-crescent-barrie-bayshore-bayshore

