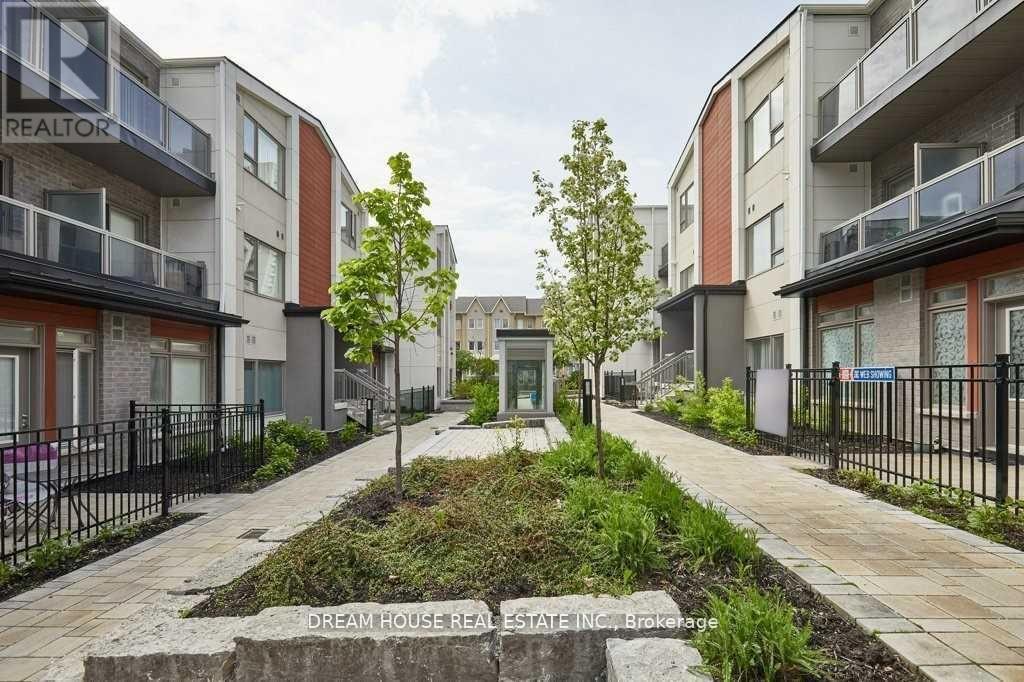2 Bedroom
2 Bathroom
1,000 - 1,199 ft2
Central Air Conditioning
Forced Air
$2,850 Monthly
Welcome to this beautifully maintained townhouse in sought-after North Scarborough! This bright and modern 2-bedroom home features high ceilings, contemporary finishes, and two rare balconies offering extra outdoor space. Enjoy a stylish kitchen with stainless steel appliances, a welcoming living area, and spacious bedrooms . The unit also boasts a 4-piece bath, convenient in-unit laundry, and underground parking. Residents enjoy access to premium amenities such as a gym, yoga studio, party room, BBQ area, and stunning landscaped gardens.Ample visitor parking available. Ideally located near libraries, parks, schools, Centennial College, University of Toronto Scarborough, restaurants, shops, and banks. Just minutes to Scarborough Town Centre, Highway 401, and more! (id:53661)
Property Details
|
MLS® Number
|
E12144447 |
|
Property Type
|
Single Family |
|
Neigbourhood
|
Scarborough |
|
Community Name
|
Malvern |
|
Community Features
|
Pet Restrictions |
|
Features
|
Balcony, In Suite Laundry |
|
Parking Space Total
|
1 |
Building
|
Bathroom Total
|
2 |
|
Bedrooms Above Ground
|
2 |
|
Bedrooms Total
|
2 |
|
Age
|
0 To 5 Years |
|
Appliances
|
Furniture, Window Coverings |
|
Cooling Type
|
Central Air Conditioning |
|
Exterior Finish
|
Brick, Stucco |
|
Flooring Type
|
Laminate, Carpeted, Tile |
|
Half Bath Total
|
1 |
|
Heating Fuel
|
Natural Gas |
|
Heating Type
|
Forced Air |
|
Size Interior
|
1,000 - 1,199 Ft2 |
|
Type
|
Row / Townhouse |
Parking
Land
Rooms
| Level |
Type |
Length |
Width |
Dimensions |
|
Second Level |
Bedroom |
3.18 m |
3.75 m |
3.18 m x 3.75 m |
|
Second Level |
Laundry Room |
2.35 m |
3.38 m |
2.35 m x 3.38 m |
|
Main Level |
Living Room |
4.43 m |
5.49 m |
4.43 m x 5.49 m |
|
Main Level |
Dining Room |
2.78 m |
2.87 m |
2.78 m x 2.87 m |
|
Main Level |
Kitchen |
2.91 m |
2.16 m |
2.91 m x 2.16 m |
|
Ground Level |
Foyer |
|
|
Measurements not available |
https://www.realtor.ca/real-estate/28303808/10-60-orchid-place-drive-toronto-malvern-malvern
































