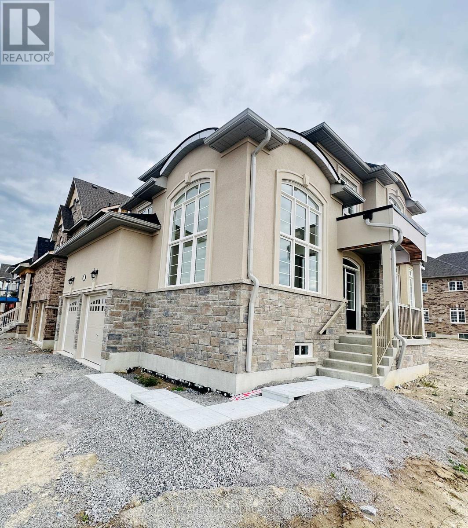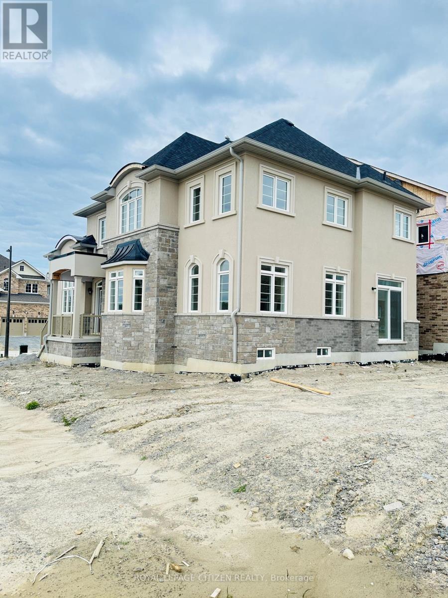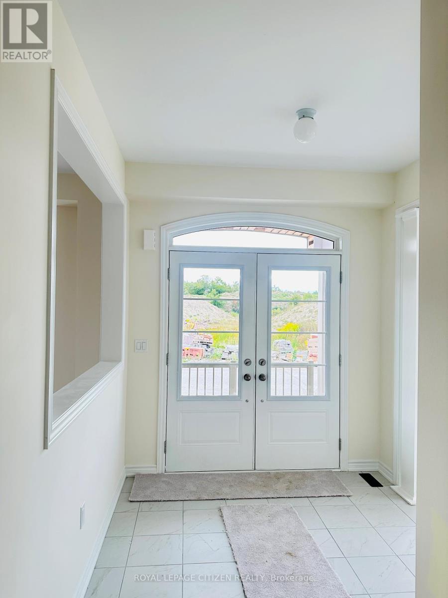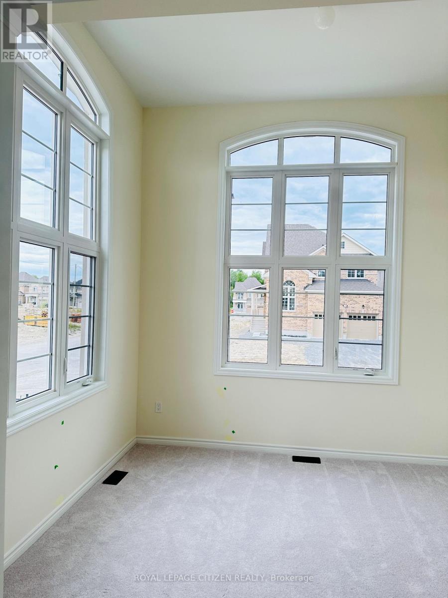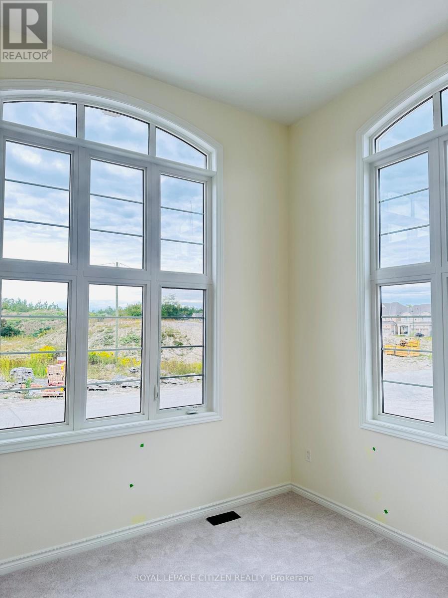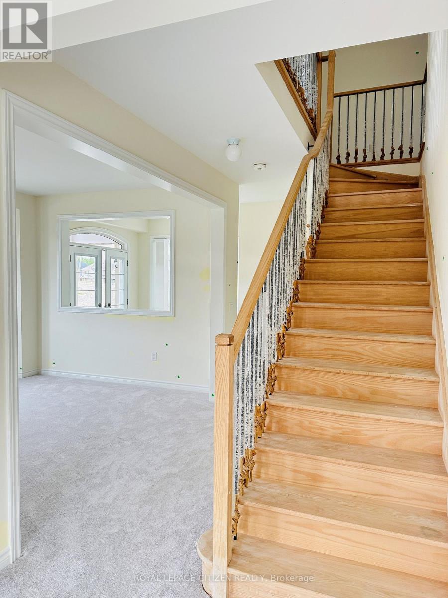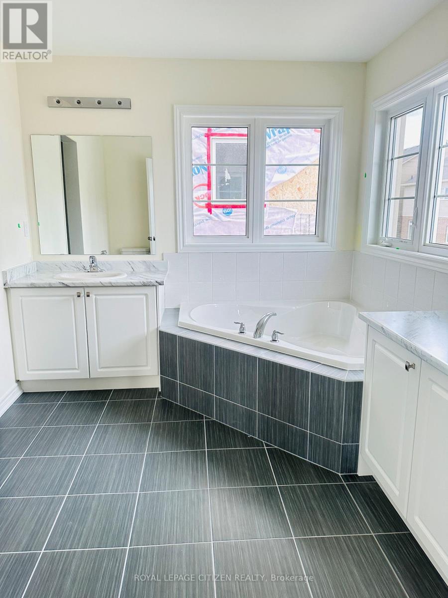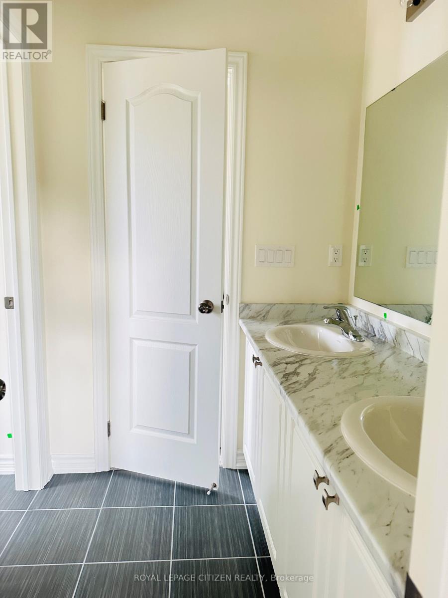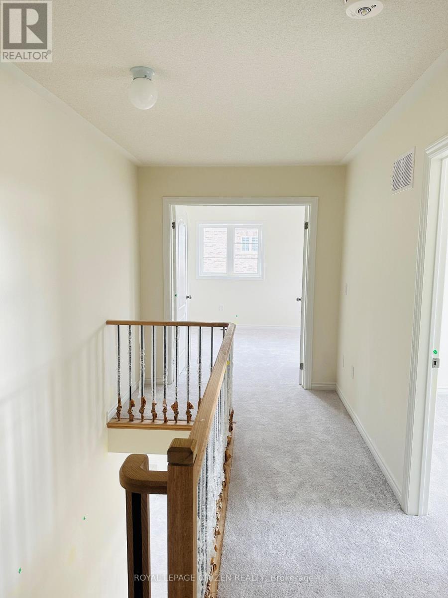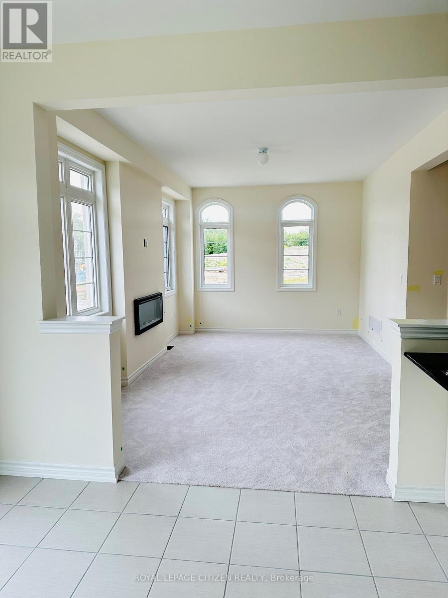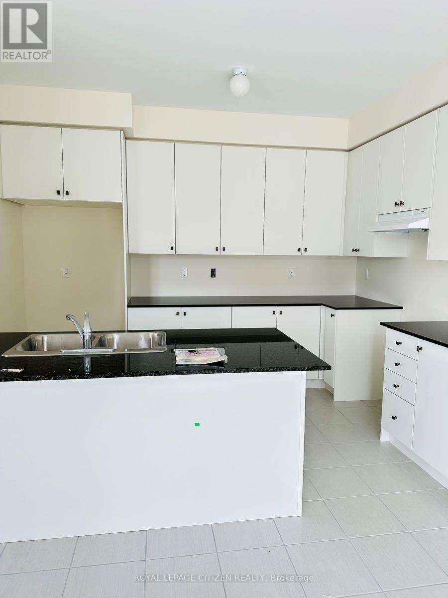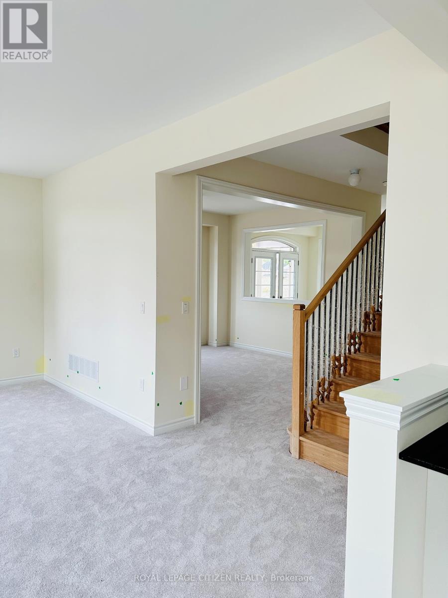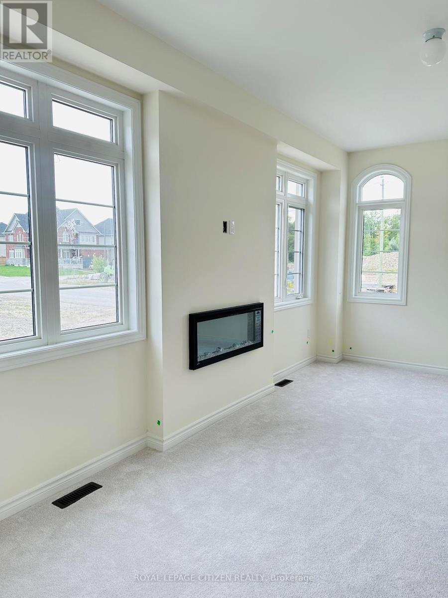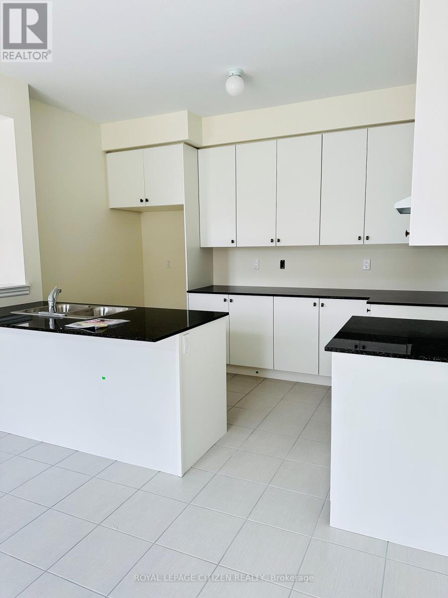4 Bedroom
4 Bathroom
2,500 - 3,000 ft2
Fireplace
Central Air Conditioning
Forced Air
$3,200 Monthly
Stunning Brand-New Corner Detached Home in the Highly Sought-After Sutton & Jackson's Point Community. Offering 4 Spacious Bedrooms, 4 Bathrooms, and over 2500 Sq.ft. of Bright, Modern Living Space. Features includes Smooth Ceilings on Main Floor, Gourmet Kitchen with Granite Counters & Breakfast Area, Oversized Tiles, Oak Staircase, and an Open-Concept Living/Dining Room with a Large Family Room and Gas Fireplace. The Primary Suite boasts a 5-piece Ensuite with Double Sinks and a Walk-In Closet, while additional bedrooms offer Semi-Ensuite and Common Bathrooms. All bedrooms with Cozy Carpet Flooring. Conveniently located minutes from Downtown Sutton, Jackson's Point Harbour, Georgina Beach, Sibbald Point Provincial Park, Shopping, Dining, and Hwy 48 with Quick Access to Hwy 404. Includes New A/C. Immediate Possession Available. (id:53661)
Property Details
|
MLS® Number
|
N12388368 |
|
Property Type
|
Single Family |
|
Community Name
|
Sutton & Jackson's Point |
|
Equipment Type
|
Water Heater |
|
Parking Space Total
|
4 |
|
Rental Equipment Type
|
Water Heater |
Building
|
Bathroom Total
|
4 |
|
Bedrooms Above Ground
|
4 |
|
Bedrooms Total
|
4 |
|
Appliances
|
Garage Door Opener Remote(s), Dryer, Washer |
|
Basement Development
|
Unfinished |
|
Basement Type
|
N/a (unfinished) |
|
Construction Style Attachment
|
Detached |
|
Cooling Type
|
Central Air Conditioning |
|
Exterior Finish
|
Brick |
|
Fireplace Present
|
Yes |
|
Flooring Type
|
Ceramic |
|
Foundation Type
|
Concrete |
|
Half Bath Total
|
1 |
|
Heating Fuel
|
Natural Gas |
|
Heating Type
|
Forced Air |
|
Stories Total
|
2 |
|
Size Interior
|
2,500 - 3,000 Ft2 |
|
Type
|
House |
|
Utility Water
|
Municipal Water |
Parking
Land
|
Acreage
|
No |
|
Sewer
|
Sanitary Sewer |
Rooms
| Level |
Type |
Length |
Width |
Dimensions |
|
Second Level |
Primary Bedroom |
3.35 m |
5.24 m |
3.35 m x 5.24 m |
|
Second Level |
Bedroom 2 |
3.04 m |
3.35 m |
3.04 m x 3.35 m |
|
Second Level |
Bedroom 3 |
3.04 m |
3.62 m |
3.04 m x 3.62 m |
|
Second Level |
Bedroom 4 |
3.1 m |
3.38 m |
3.1 m x 3.38 m |
|
Second Level |
Other |
2.25 m |
2.01 m |
2.25 m x 2.01 m |
|
Main Level |
Living Room |
3.65 m |
3.41 m |
3.65 m x 3.41 m |
|
Main Level |
Family Room |
3.35 m |
5.18 m |
3.35 m x 5.18 m |
|
Main Level |
Dining Room |
3.65 m |
3.35 m |
3.65 m x 3.35 m |
|
Main Level |
Kitchen |
3.38 m |
3.35 m |
3.38 m x 3.35 m |
|
Main Level |
Eating Area |
3.04 m |
3.35 m |
3.04 m x 3.35 m |
https://www.realtor.ca/real-estate/28829551/1-wayne-allison-drive-georgina-sutton-jacksons-point-sutton-jacksons-point


