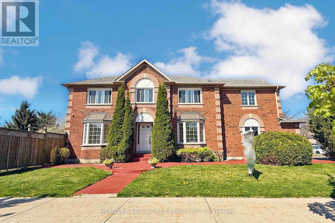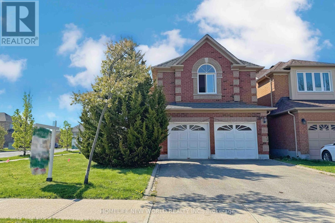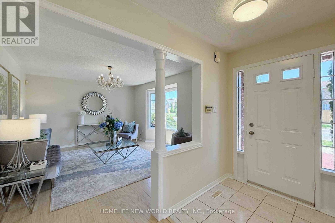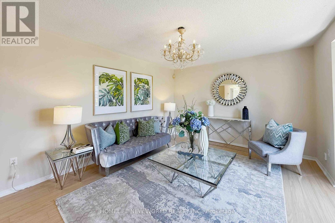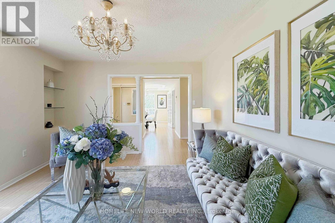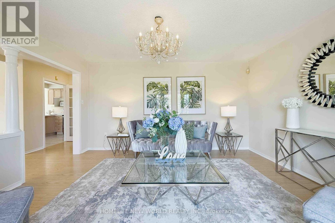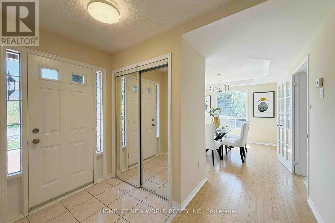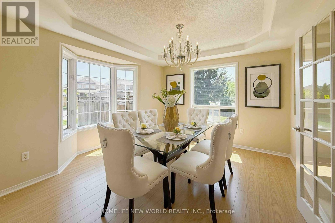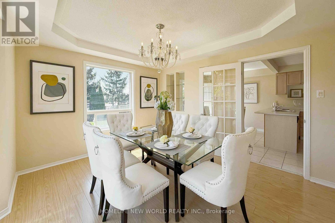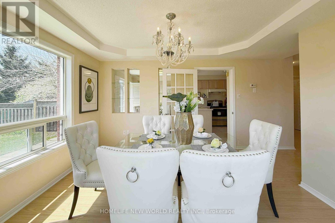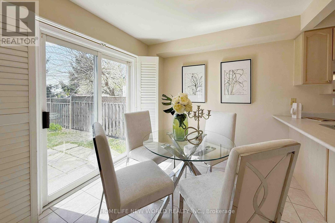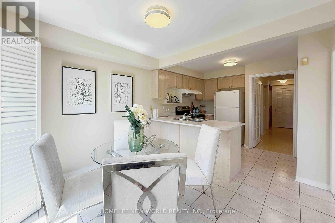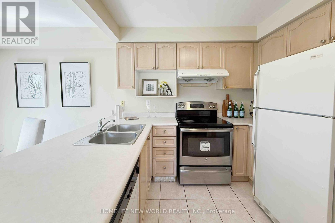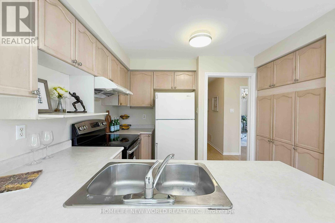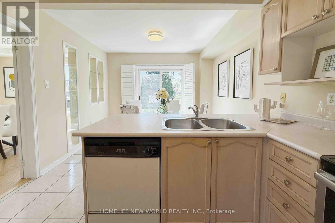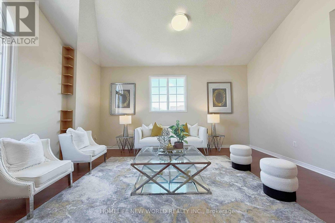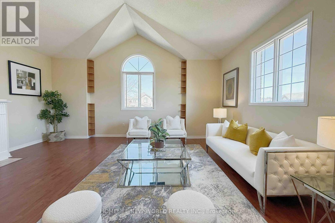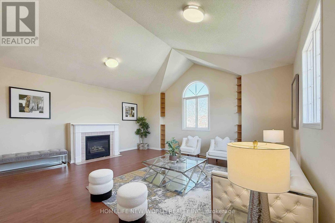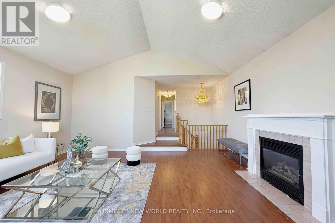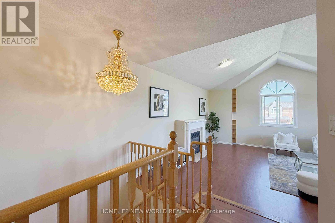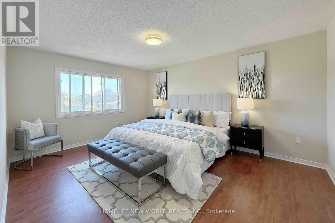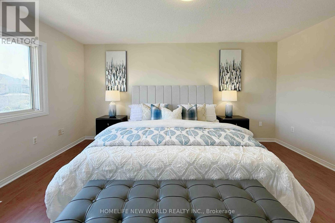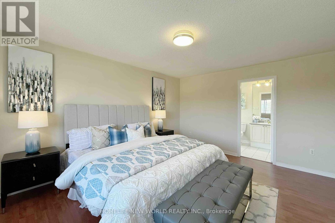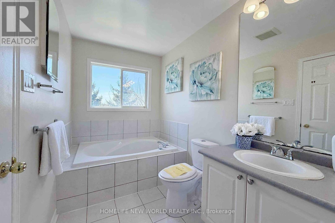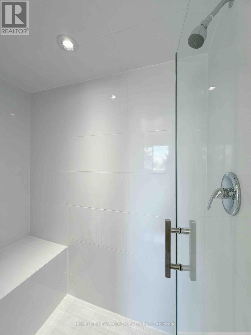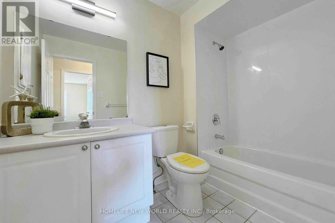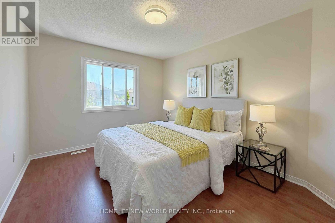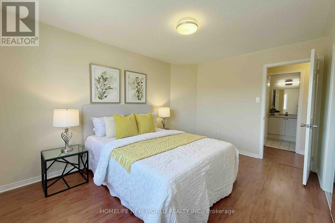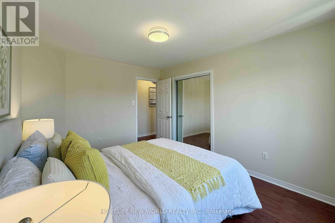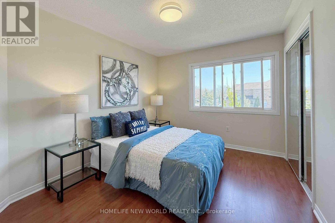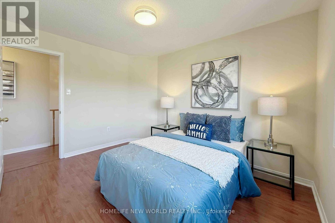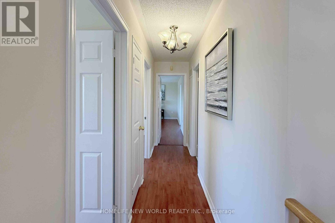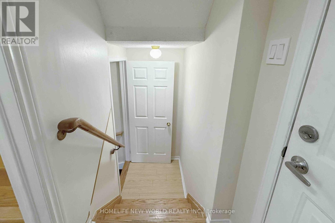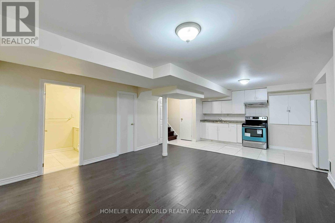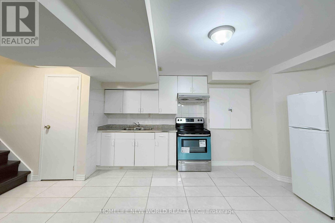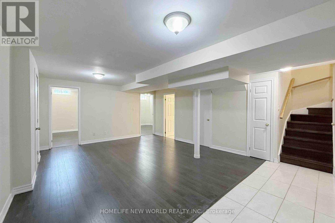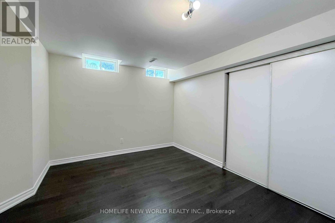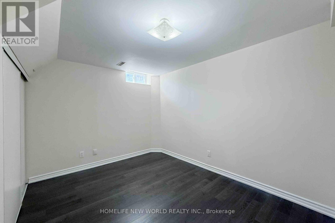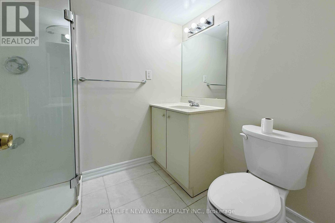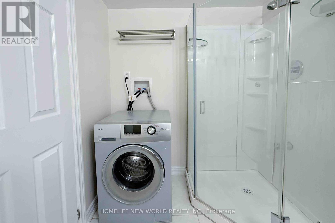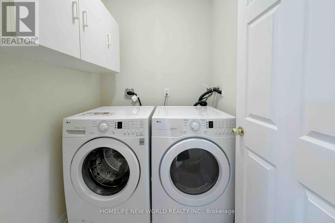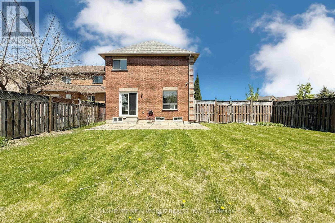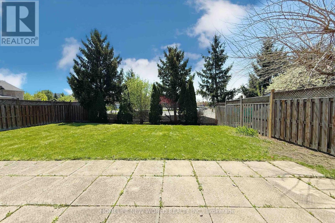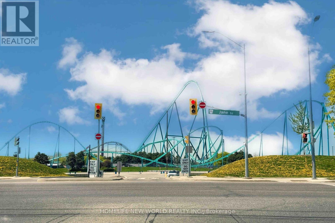5 Bedroom
4 Bathroom
2,000 - 2,500 ft2
Fireplace
Central Air Conditioning
Forced Air
$1,288,800
Highly sought after Desirable Neighbourhood Shows To Perfection Inside And Out!basement completely finished with two bedrooms, a 3-piece bath and full kitchen, great for in-laws, accessible separately through garage, Sun-filled Upper Level Extended Family Rm With Cathedral Ceilings, Fully Fenced Lot, Close To Schools, Parks, Shops, Rec. Centre &Go Trains, Flexible Closing Available, Huge upper-level Family Room can easily be converted into 4th Bedroom with 4-piece Ensuite (id:53661)
Open House
This property has open houses!
Starts at:
2:00 pm
Ends at:
4:00 pm
Property Details
|
MLS® Number
|
N12155130 |
|
Property Type
|
Single Family |
|
Neigbourhood
|
Maple |
|
Community Name
|
Maple |
|
Amenities Near By
|
Park, Public Transit, Schools |
|
Parking Space Total
|
6 |
Building
|
Bathroom Total
|
4 |
|
Bedrooms Above Ground
|
3 |
|
Bedrooms Below Ground
|
2 |
|
Bedrooms Total
|
5 |
|
Appliances
|
Garage Door Opener Remote(s), Water Heater, Water Meter, Dishwasher, Dryer, Two Stoves, Two Washers, Window Coverings, Two Refrigerators |
|
Basement Development
|
Finished |
|
Basement Type
|
N/a (finished) |
|
Construction Style Attachment
|
Detached |
|
Cooling Type
|
Central Air Conditioning |
|
Exterior Finish
|
Brick |
|
Fireplace Present
|
Yes |
|
Flooring Type
|
Ceramic, Laminate |
|
Foundation Type
|
Concrete |
|
Half Bath Total
|
1 |
|
Heating Fuel
|
Natural Gas |
|
Heating Type
|
Forced Air |
|
Stories Total
|
2 |
|
Size Interior
|
2,000 - 2,500 Ft2 |
|
Type
|
House |
|
Utility Water
|
Municipal Water |
Parking
Land
|
Acreage
|
No |
|
Land Amenities
|
Park, Public Transit, Schools |
|
Sewer
|
Sanitary Sewer |
|
Size Depth
|
33.18 M |
|
Size Frontage
|
11.42 M |
|
Size Irregular
|
11.4 X 33.2 M ; B-14.198 L39.725 |
|
Size Total Text
|
11.4 X 33.2 M ; B-14.198 L39.725 |
|
Zoning Description
|
Res. |
Rooms
| Level |
Type |
Length |
Width |
Dimensions |
|
Second Level |
Family Room |
5.93 m |
5.3 m |
5.93 m x 5.3 m |
|
Second Level |
Primary Bedroom |
4.83 m |
3.7 m |
4.83 m x 3.7 m |
|
Second Level |
Bedroom 2 |
3.92 m |
3.12 m |
3.92 m x 3.12 m |
|
Second Level |
Bedroom 3 |
3.65 m |
2.96 m |
3.65 m x 2.96 m |
|
Basement |
Kitchen |
4.5 m |
3.2 m |
4.5 m x 3.2 m |
|
Basement |
Bedroom |
3.2 m |
2.8 m |
3.2 m x 2.8 m |
|
Basement |
Bedroom 2 |
3.2 m |
2.8 m |
3.2 m x 2.8 m |
|
Basement |
Living Room |
9 m |
8.8 m |
9 m x 8.8 m |
|
Ground Level |
Kitchen |
3.22 m |
2.69 m |
3.22 m x 2.69 m |
|
Ground Level |
Eating Area |
3.22 m |
2.67 m |
3.22 m x 2.67 m |
|
Ground Level |
Living Room |
4.45 m |
3.6 m |
4.45 m x 3.6 m |
|
Ground Level |
Dining Room |
3.68 m |
3.24 m |
3.68 m x 3.24 m |
https://www.realtor.ca/real-estate/28327183/1-sylwood-crescent-vaughan-maple-maple

