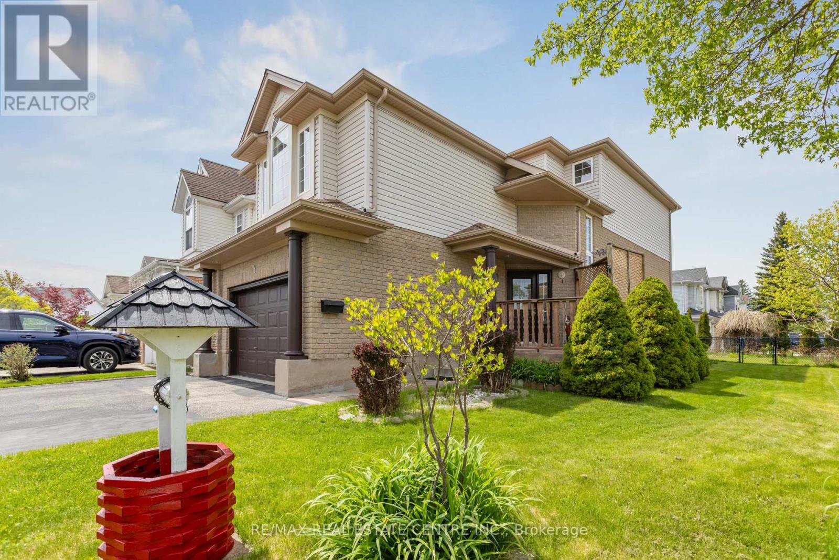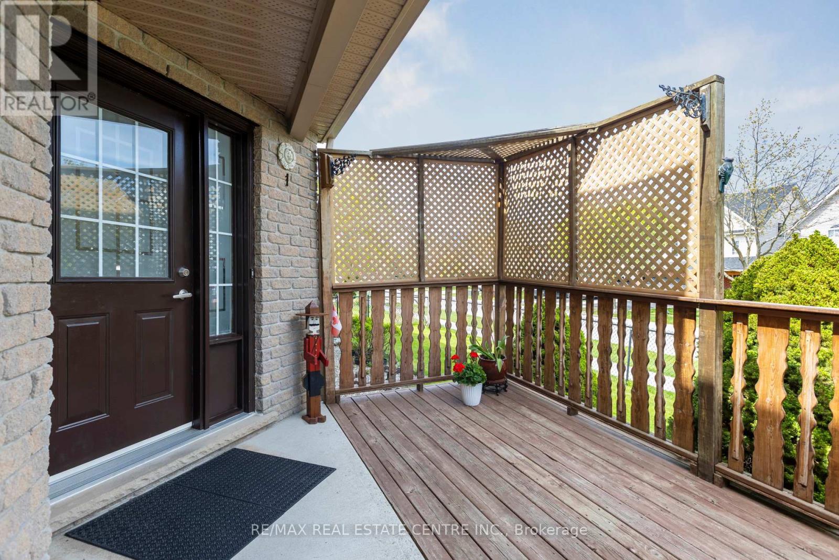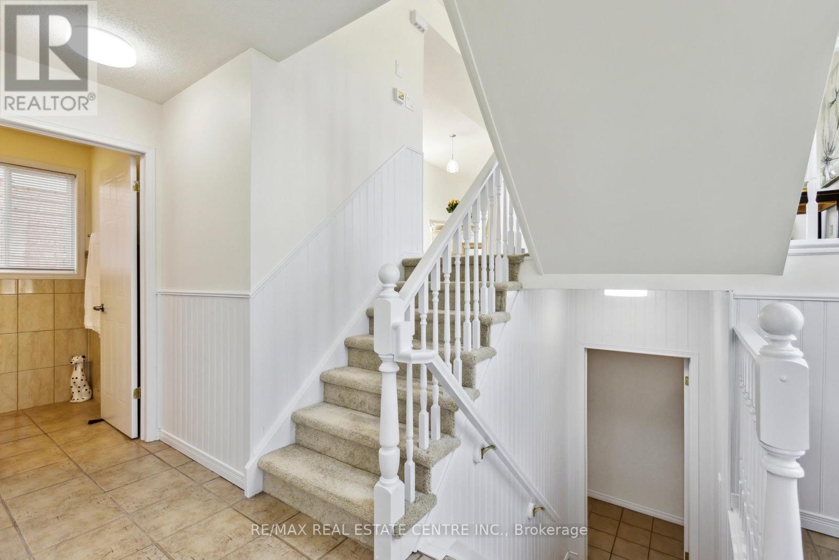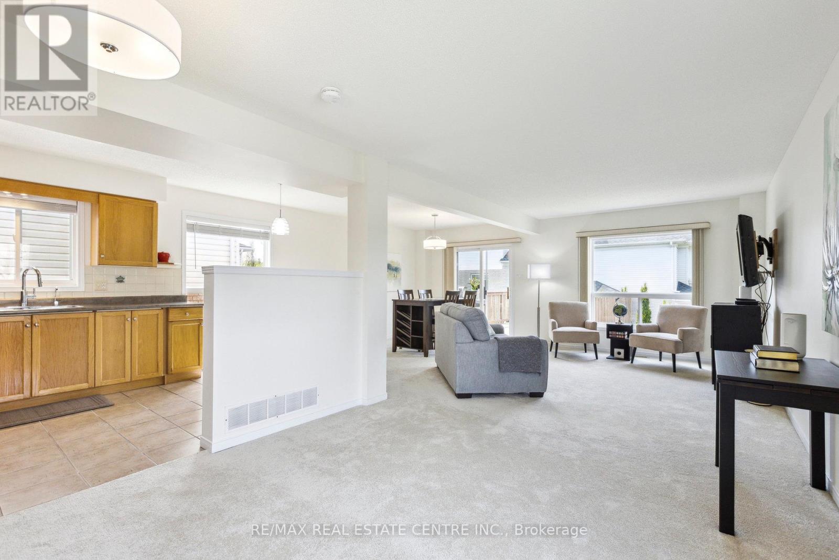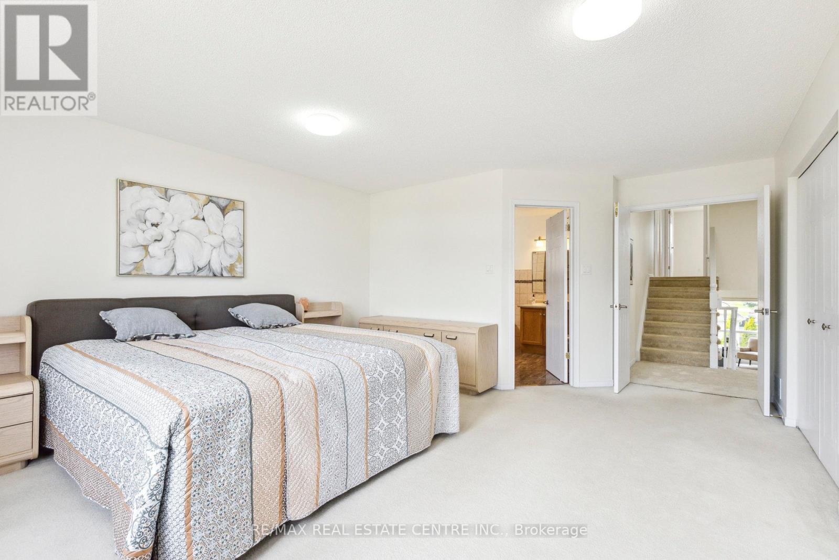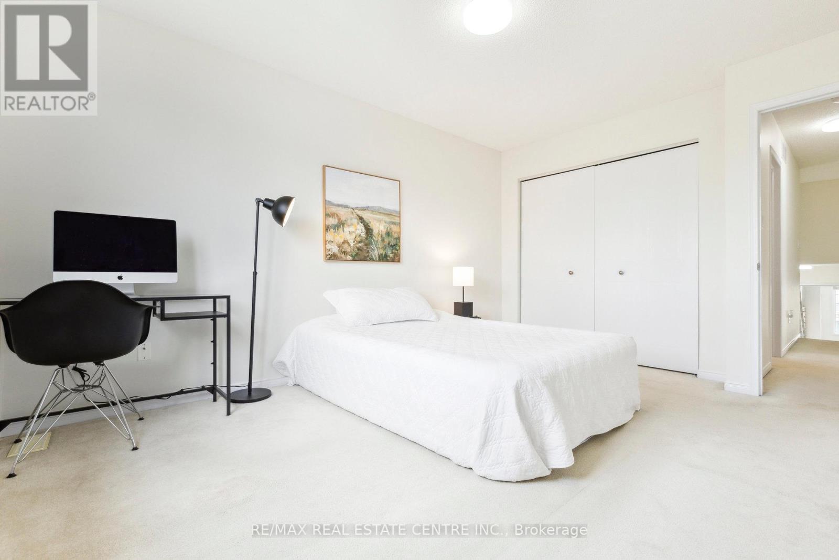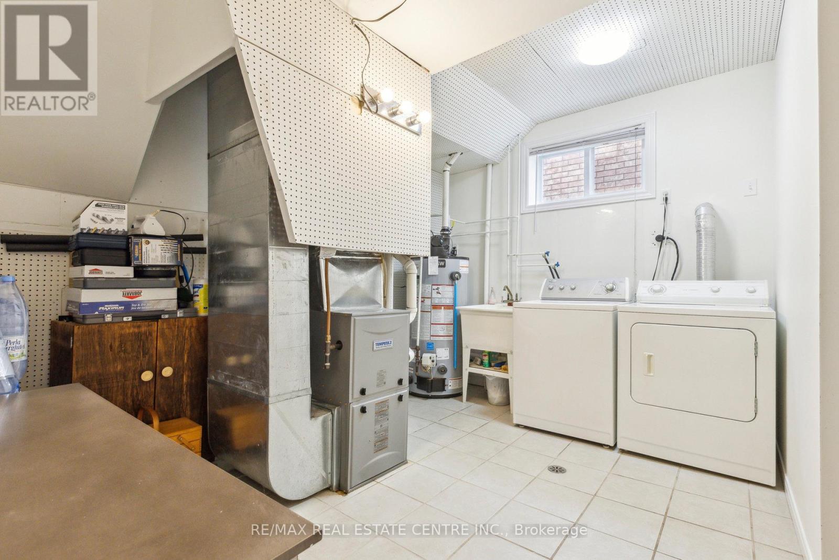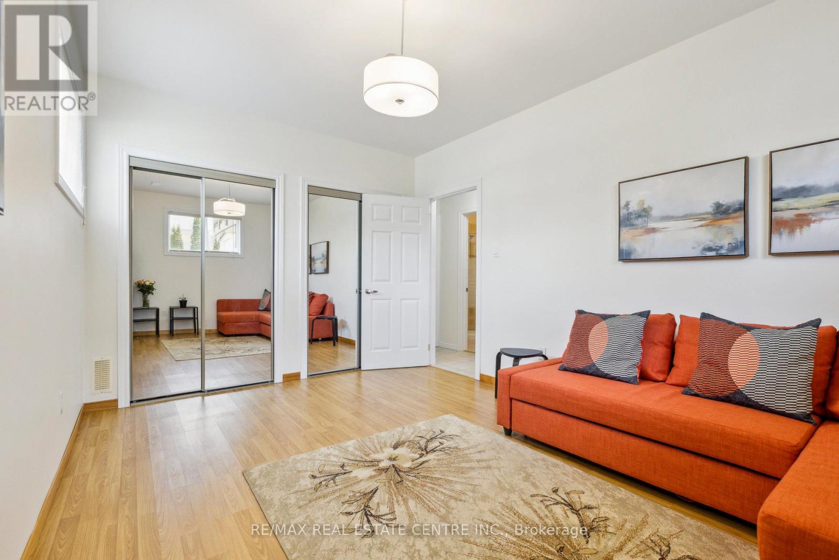4 Bedroom
4 Bathroom
1,500 - 2,000 ft2
Central Air Conditioning
Forced Air
Landscaped
$1,088,998
Welcome to this exceptional 4-bedroom, 4-bathroom home situated on the desirable Silversmith Court a quiet cul-de-sac with minimal traffic, perfect for families. Located on a spacious corner lot, this thoughtfully designed property offers a smart, functional layout with warm and inviting living spaces throughout. On the main level, you'll find a bright and spacious living room, a formal dining area, a cozy dinette, and a generous kitchen ideal for entertaining and everyday family life. The entry-level includes a welcoming foyer and a convenient 2-piece powder room, adding practical comfort for guests and family alike. The private master bedroom is on its level and features a 4-piece ensuite, providing a peaceful retreat from the rest of the home. Upstairs, you'll discover three additional bedrooms and a well-appointed 4-piece main bathroom, perfect for children or guests.The finished basement offers outstanding flexibility, with a separate walk-up entrance from inside the home. Complete with a kitchen, living area, and a 3-piece bathroom, it is ideal as a guest suite, in-law setup, or potential rental space. Additional highlights include a double-car garage and a large driveway that accommodates up to six vehicles. The fully fenced backyard is perfect for kids, pets, and outdoor entertaining. All appliances are included, making this home truly move-in ready. Located just steps from top-rated schools, Stone Road Mall, and the everyday conveniences of Hartsland Market Square including a grocery store, restaurants, medical and dental clinics, a pharmacy, and a gym, this home is more than just a house; its a place to call home. (id:53661)
Property Details
|
MLS® Number
|
X12152188 |
|
Property Type
|
Single Family |
|
Community Name
|
Kortright West |
|
Amenities Near By
|
Public Transit, Park, Schools |
|
Features
|
Irregular Lot Size |
|
Parking Space Total
|
6 |
|
Structure
|
Deck, Shed |
|
View Type
|
View |
Building
|
Bathroom Total
|
4 |
|
Bedrooms Above Ground
|
4 |
|
Bedrooms Total
|
4 |
|
Appliances
|
Water Softener, Blinds, Dryer, Stove, Washer, Refrigerator |
|
Basement Features
|
Separate Entrance, Walk-up |
|
Basement Type
|
N/a |
|
Construction Style Attachment
|
Detached |
|
Cooling Type
|
Central Air Conditioning |
|
Exterior Finish
|
Brick, Aluminum Siding |
|
Fire Protection
|
Smoke Detectors |
|
Foundation Type
|
Poured Concrete |
|
Half Bath Total
|
1 |
|
Heating Fuel
|
Natural Gas |
|
Heating Type
|
Forced Air |
|
Stories Total
|
2 |
|
Size Interior
|
1,500 - 2,000 Ft2 |
|
Type
|
House |
|
Utility Water
|
Municipal Water |
Parking
Land
|
Acreage
|
No |
|
Fence Type
|
Fenced Yard |
|
Land Amenities
|
Public Transit, Park, Schools |
|
Landscape Features
|
Landscaped |
|
Sewer
|
Sanitary Sewer |
|
Size Depth
|
86 Ft ,7 In |
|
Size Frontage
|
47 Ft |
|
Size Irregular
|
47 X 86.6 Ft |
|
Size Total Text
|
47 X 86.6 Ft |
|
Zoning Description
|
R1d-2 |
Rooms
| Level |
Type |
Length |
Width |
Dimensions |
|
Second Level |
Primary Bedroom |
5.01 m |
5.76 m |
5.01 m x 5.76 m |
|
Second Level |
Bathroom |
2.92 m |
2.78 m |
2.92 m x 2.78 m |
|
Second Level |
Bedroom 2 |
2.92 m |
5.15 m |
2.92 m x 5.15 m |
|
Second Level |
Bedroom 3 |
3.25 m |
4.43 m |
3.25 m x 4.43 m |
|
Second Level |
Bedroom 4 |
2.92 m |
3.38 m |
2.92 m x 3.38 m |
|
Second Level |
Bathroom |
2.32 m |
2.81 m |
2.32 m x 2.81 m |
|
Basement |
Living Room |
3.23 m |
4.58 m |
3.23 m x 4.58 m |
|
Basement |
Kitchen |
2.73 m |
2.52 m |
2.73 m x 2.52 m |
|
Basement |
Bathroom |
1.65 m |
2.12 m |
1.65 m x 2.12 m |
|
Main Level |
Bathroom |
1.53 m |
1.72 m |
1.53 m x 1.72 m |
|
Main Level |
Living Room |
3.25 m |
7.92 m |
3.25 m x 7.92 m |
|
Main Level |
Kitchen |
2.73 m |
5.9 m |
2.73 m x 5.9 m |
|
Main Level |
Dining Room |
2.73 m |
3.32 m |
2.73 m x 3.32 m |
Utilities
|
Cable
|
Installed |
|
Sewer
|
Installed |
https://www.realtor.ca/real-estate/28320731/1-silversmith-court-s-guelph-kortright-west-kortright-west


