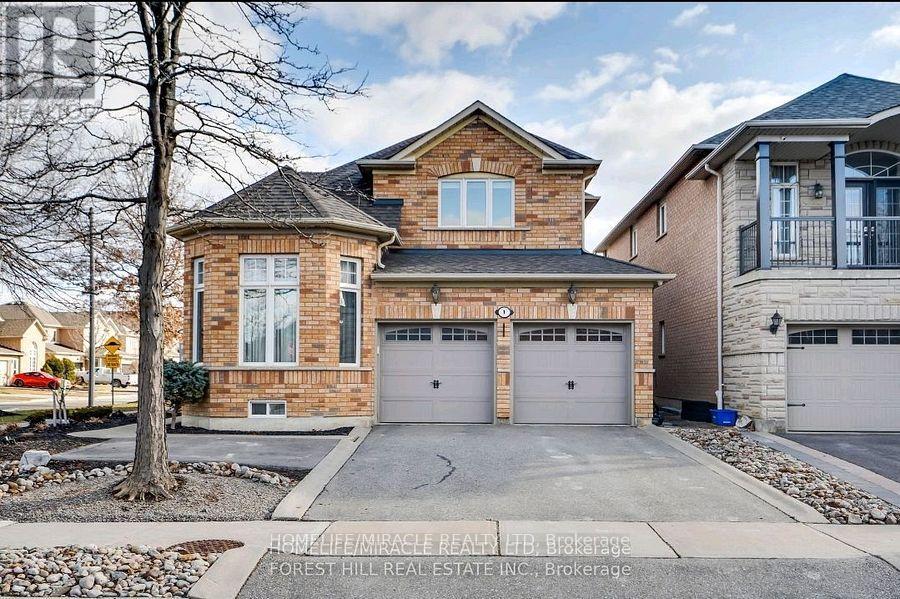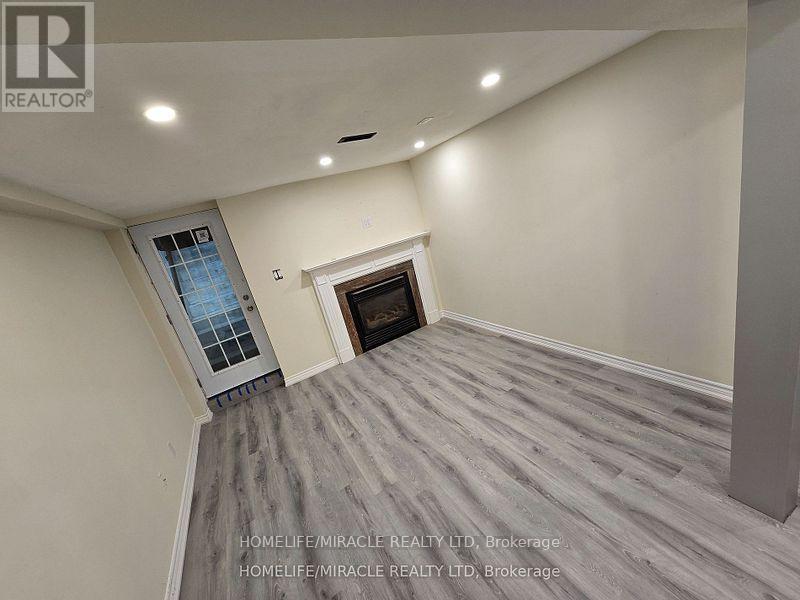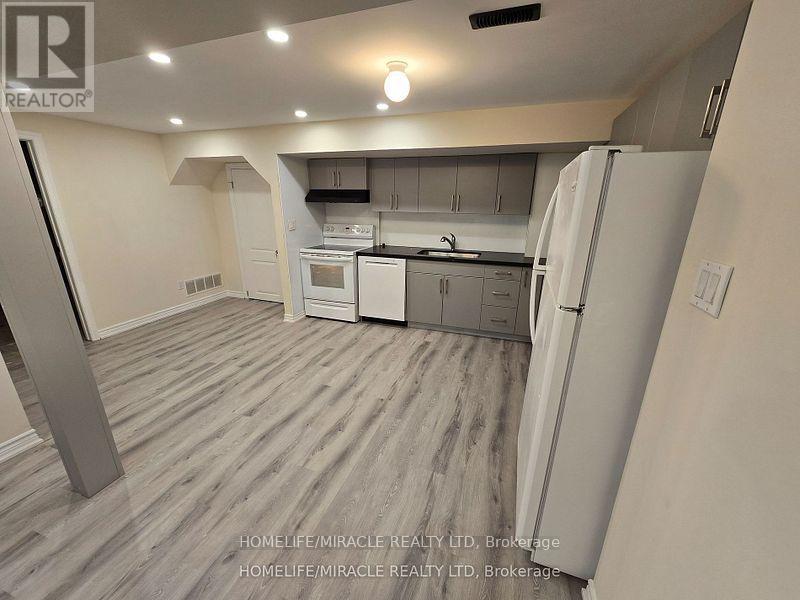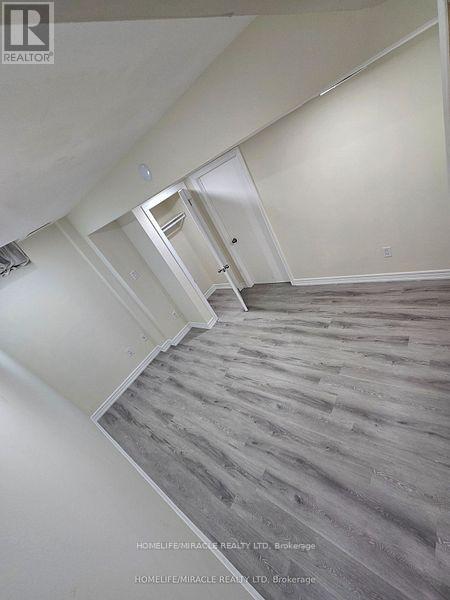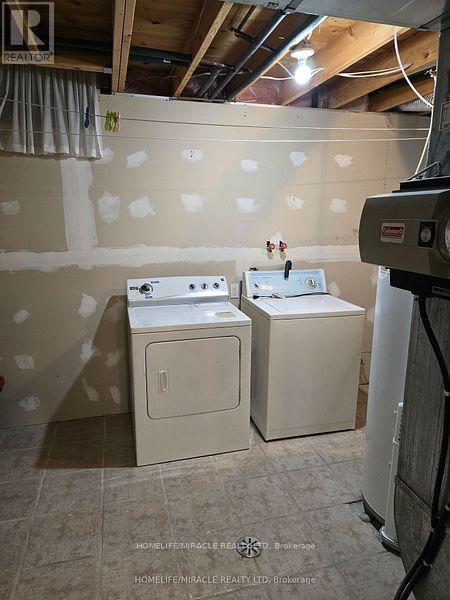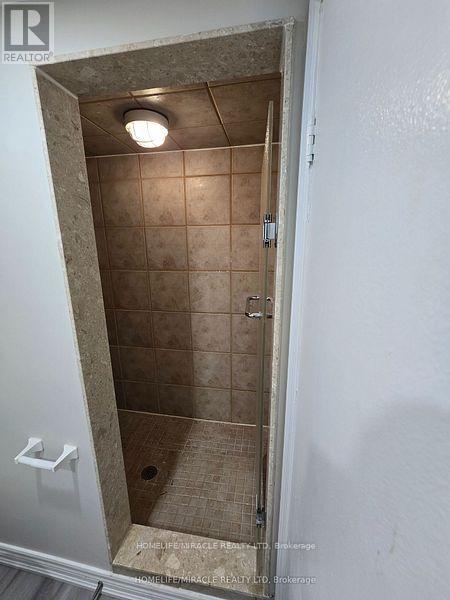1 Bedroom
1 Bathroom
2,000 - 2,500 ft2
Fireplace
Central Air Conditioning
Forced Air
$1,900 Monthly
Newly Renovated Basement Apartment in Sought-After Sonoma Heights! Spacious 1-bedroom unit with a new legal separate entrance, featuring modern vinyl flooring, pot lights, cozy fireplace, and in-suite laundry. The large kitchen boasts granite countertops and a built-in dishwasher. Enjoy a 4-piece bathroom and generous living space. Conveniently located steps from groceries, Tim Hortons, schools, and transit. Just minutes to Vaughan Mills, Hwy 427, and Pearson Airport. Tenant responsible for 30% of utilities. (id:53661)
Property Details
|
MLS® Number
|
N12374962 |
|
Property Type
|
Single Family |
|
Community Name
|
Sonoma Heights |
|
Equipment Type
|
Water Heater |
|
Features
|
In Suite Laundry |
|
Parking Space Total
|
5 |
|
Rental Equipment Type
|
Water Heater |
Building
|
Bathroom Total
|
1 |
|
Bedrooms Above Ground
|
1 |
|
Bedrooms Total
|
1 |
|
Appliances
|
Water Meter, Dishwasher, Dryer, Stove, Washer, Refrigerator |
|
Basement Features
|
Apartment In Basement, Separate Entrance |
|
Basement Type
|
N/a |
|
Construction Style Attachment
|
Detached |
|
Cooling Type
|
Central Air Conditioning |
|
Exterior Finish
|
Brick |
|
Fireplace Present
|
Yes |
|
Flooring Type
|
Vinyl |
|
Foundation Type
|
Concrete |
|
Heating Fuel
|
Natural Gas |
|
Heating Type
|
Forced Air |
|
Stories Total
|
2 |
|
Size Interior
|
2,000 - 2,500 Ft2 |
|
Type
|
House |
|
Utility Water
|
Municipal Water |
Parking
Land
|
Acreage
|
No |
|
Sewer
|
Sanitary Sewer |
Rooms
| Level |
Type |
Length |
Width |
Dimensions |
|
Basement |
Living Room |
3.2 m |
3.39 m |
3.2 m x 3.39 m |
|
Basement |
Kitchen |
4.6 m |
3.02 m |
4.6 m x 3.02 m |
|
Basement |
Bedroom |
2.87 m |
3.23 m |
2.87 m x 3.23 m |
https://www.realtor.ca/real-estate/28800844/1-silverado-trail-vaughan-sonoma-heights-sonoma-heights

