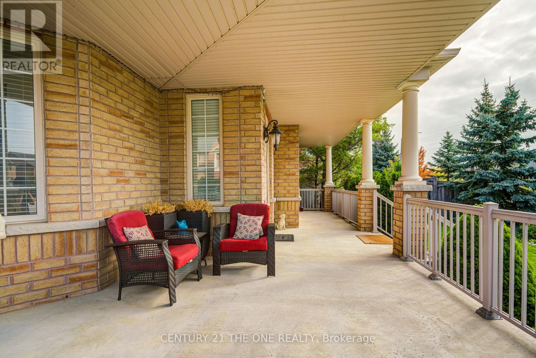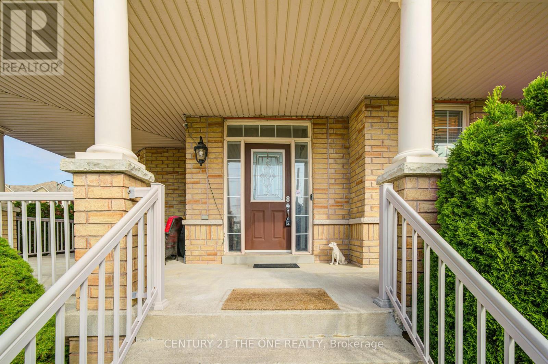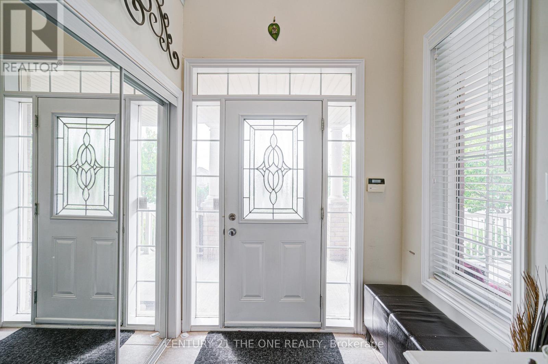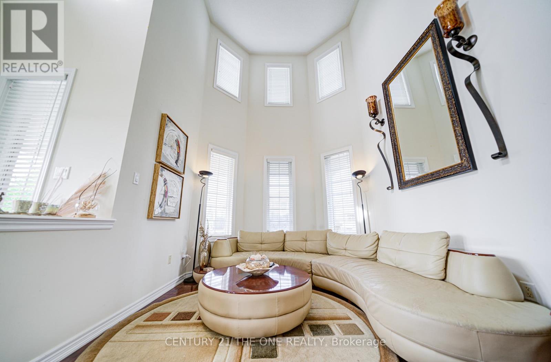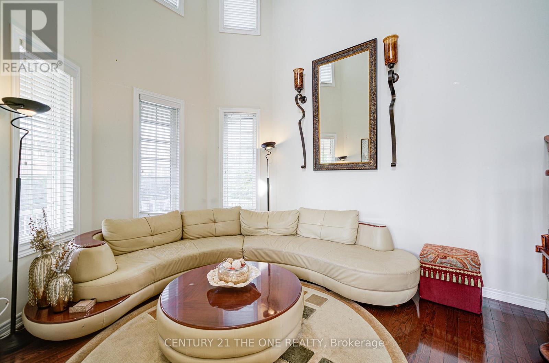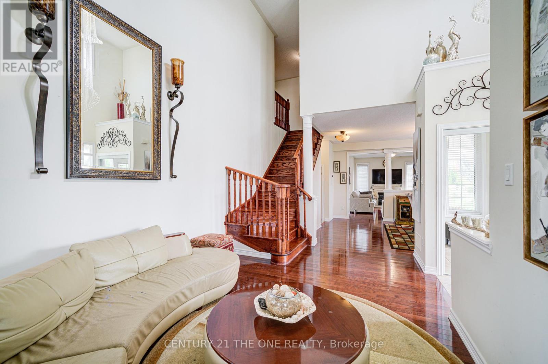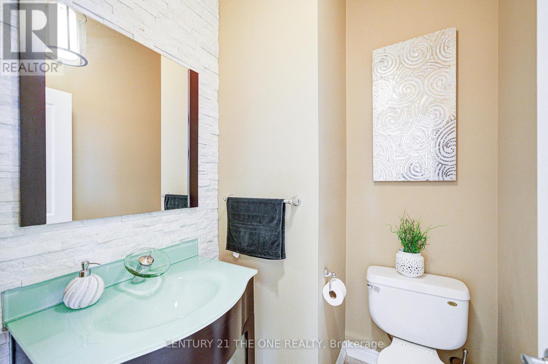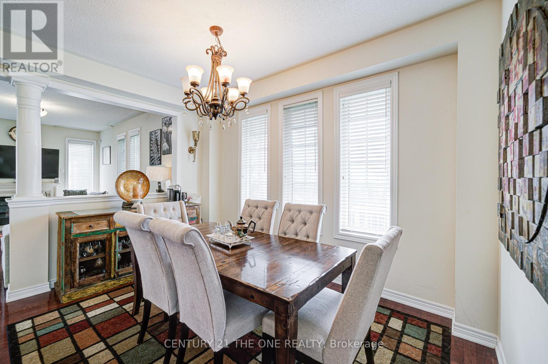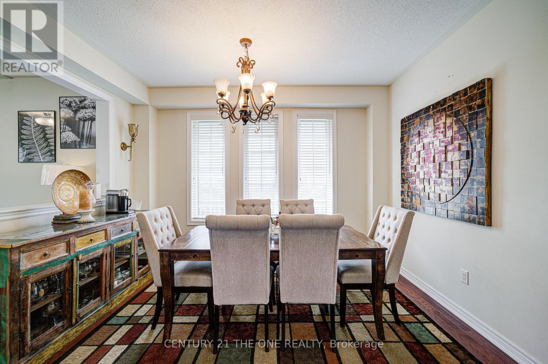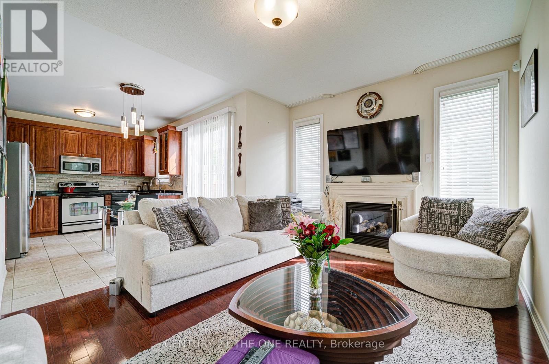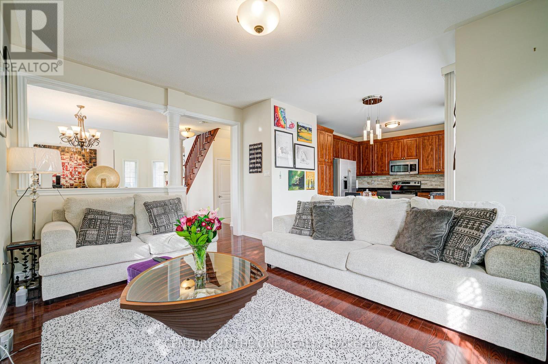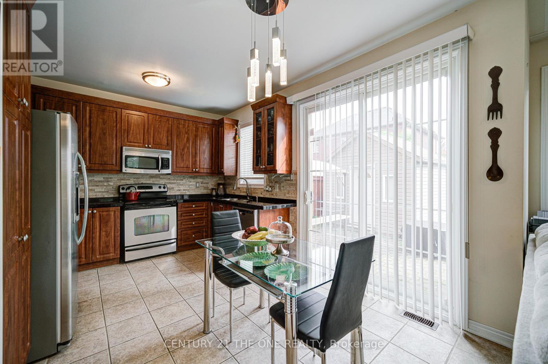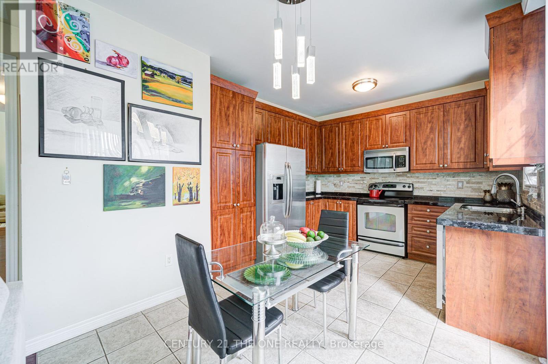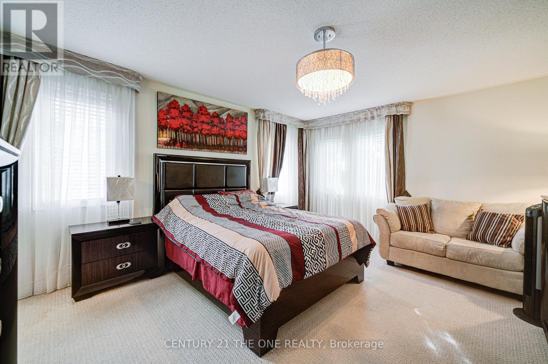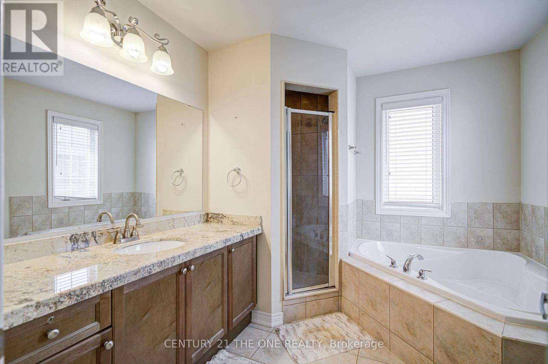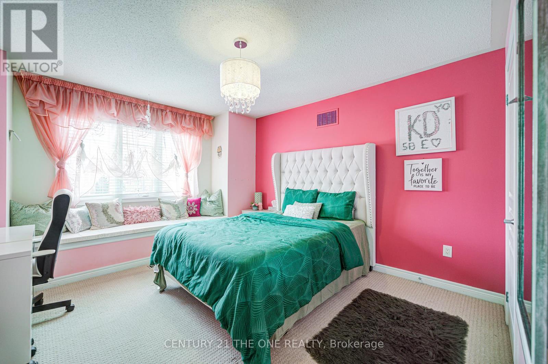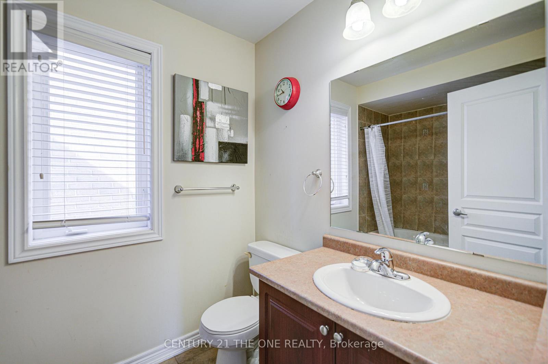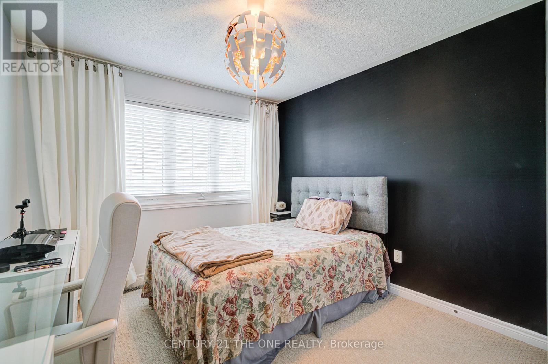3 Bedroom
3 Bathroom
2,000 - 2,500 ft2
Fireplace
Central Air Conditioning
Forced Air
$1,468,000
Welcome To This Stunning 63.29 Ft Wide Corner Lot Home In Macleods Landing, Richmond Hill! Filled With Natural Light, It Features A Soaring Open-To-Above Living Room, 9 Ft Ceilings, And Hardwood Floors Throughout. The Backyard Is An Entertainers Dream With Over $100K In Upgrades, Including A Gazebo And Covered Gas BBQ Area. Additional Highlights Include An Oversized Veranda, Higher-Ceiling Garage And Powder Room. Extra-Large Cold Room, And Parking For 1 Garage + 3 Driveway Spaces. The Basement Offers Rough-In Washrooms And Potential For Separate Entrance Units. Ideally Located Close To Supermarkets, Top Schools, Scenic Trails, And Lakes. A Perfect Blend Of Luxury And Lifestyle. (id:53661)
Property Details
|
MLS® Number
|
N12422329 |
|
Property Type
|
Single Family |
|
Community Name
|
Jefferson |
|
Equipment Type
|
Water Heater, Furnace, Heat Pump |
|
Features
|
Irregular Lot Size |
|
Parking Space Total
|
4 |
|
Rental Equipment Type
|
Water Heater, Furnace, Heat Pump |
Building
|
Bathroom Total
|
3 |
|
Bedrooms Above Ground
|
3 |
|
Bedrooms Total
|
3 |
|
Appliances
|
Central Vacuum, Dishwasher, Dryer, Stove, Washer, Refrigerator |
|
Basement Type
|
Full |
|
Construction Style Attachment
|
Detached |
|
Cooling Type
|
Central Air Conditioning |
|
Exterior Finish
|
Brick |
|
Fireplace Present
|
Yes |
|
Flooring Type
|
Hardwood |
|
Foundation Type
|
Concrete |
|
Half Bath Total
|
1 |
|
Heating Fuel
|
Natural Gas |
|
Heating Type
|
Forced Air |
|
Stories Total
|
2 |
|
Size Interior
|
2,000 - 2,500 Ft2 |
|
Type
|
House |
|
Utility Water
|
Municipal Water |
Parking
Land
|
Acreage
|
No |
|
Sewer
|
Sanitary Sewer |
|
Size Depth
|
88 Ft ,8 In |
|
Size Frontage
|
63 Ft ,3 In |
|
Size Irregular
|
63.3 X 88.7 Ft ; 88.66ftx33.16ftx60.37ftx45.97ftx75.85 Ft |
|
Size Total Text
|
63.3 X 88.7 Ft ; 88.66ftx33.16ftx60.37ftx45.97ftx75.85 Ft |
Rooms
| Level |
Type |
Length |
Width |
Dimensions |
|
Second Level |
Primary Bedroom |
4.87 m |
4.06 m |
4.87 m x 4.06 m |
|
Second Level |
Bedroom 2 |
3.04 m |
2.99 m |
3.04 m x 2.99 m |
|
Second Level |
Bedroom 3 |
3.65 m |
3.6 m |
3.65 m x 3.6 m |
|
Main Level |
Living Room |
4.01 m |
3.2 m |
4.01 m x 3.2 m |
|
Main Level |
Dining Room |
4.36 m |
4.01 m |
4.36 m x 4.01 m |
|
Main Level |
Family Room |
4.87 m |
3.35 m |
4.87 m x 3.35 m |
|
Main Level |
Eating Area |
3.34 m |
4.57 m |
3.34 m x 4.57 m |
|
Main Level |
Kitchen |
3.34 m |
4.57 m |
3.34 m x 4.57 m |
https://www.realtor.ca/real-estate/28903293/1-lourakis-street-richmond-hill-jefferson-jefferson



