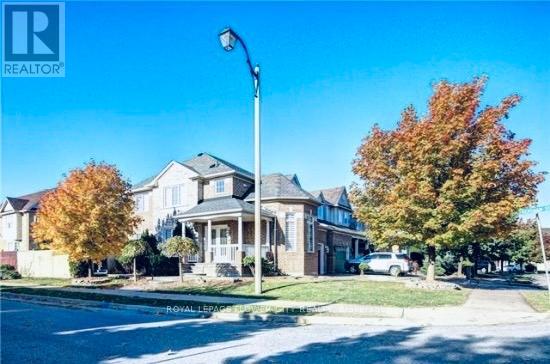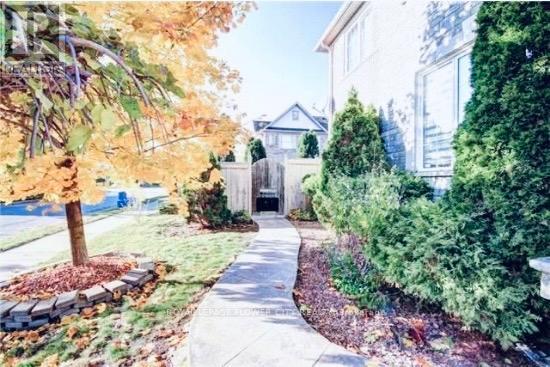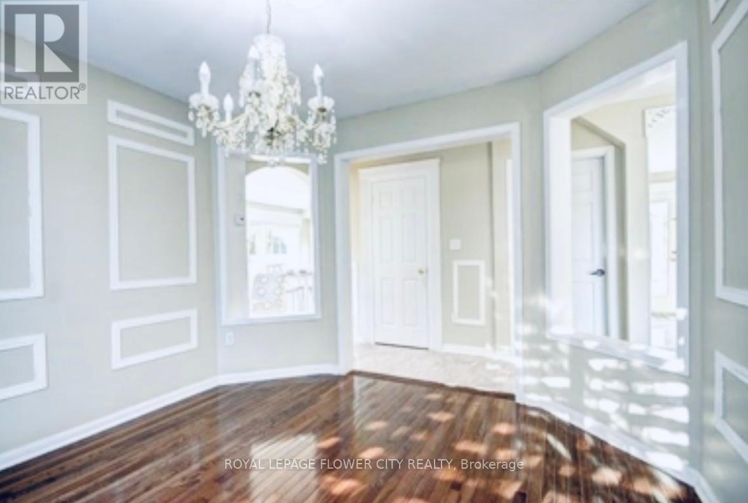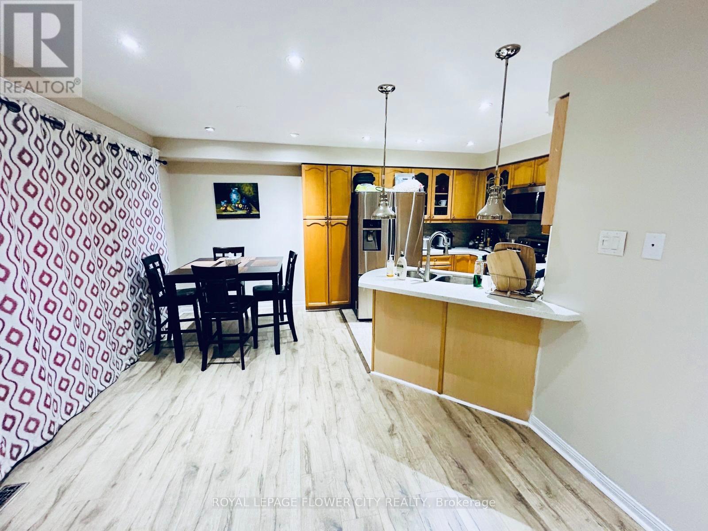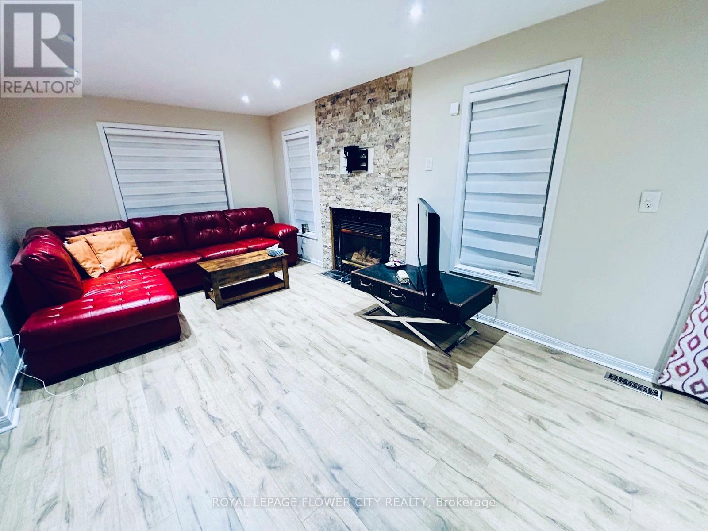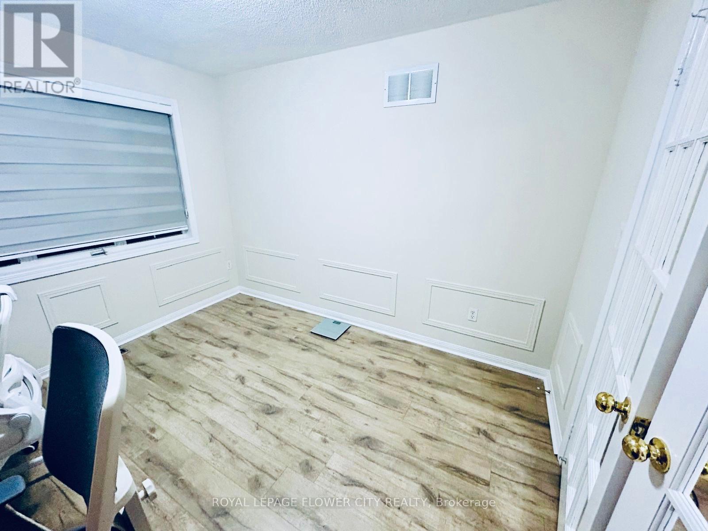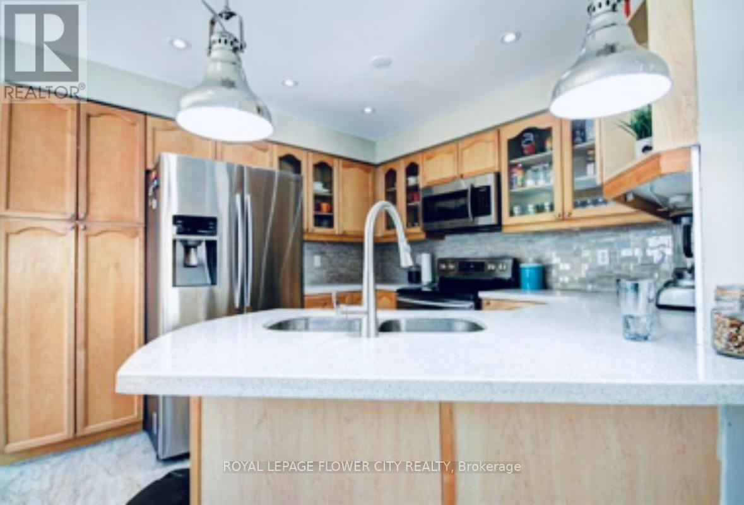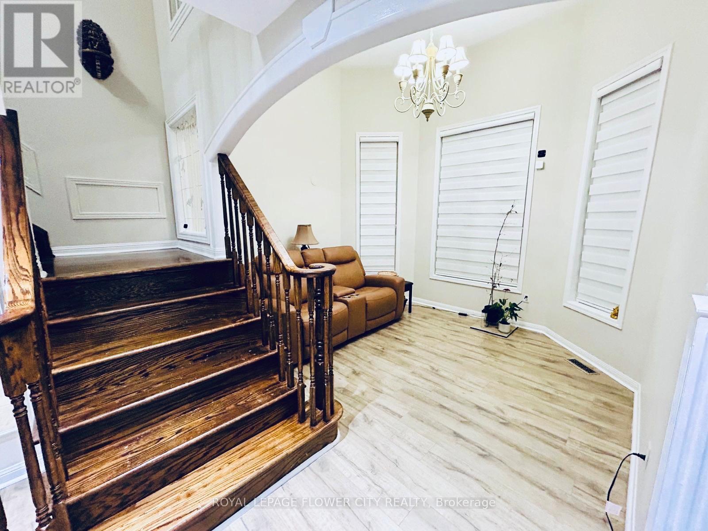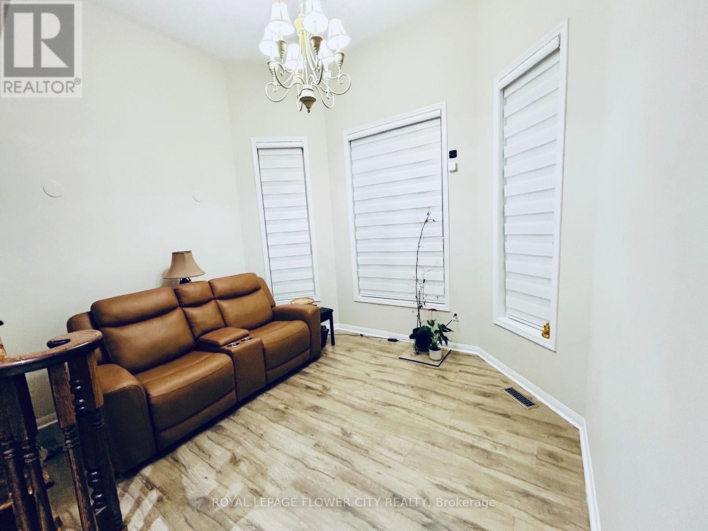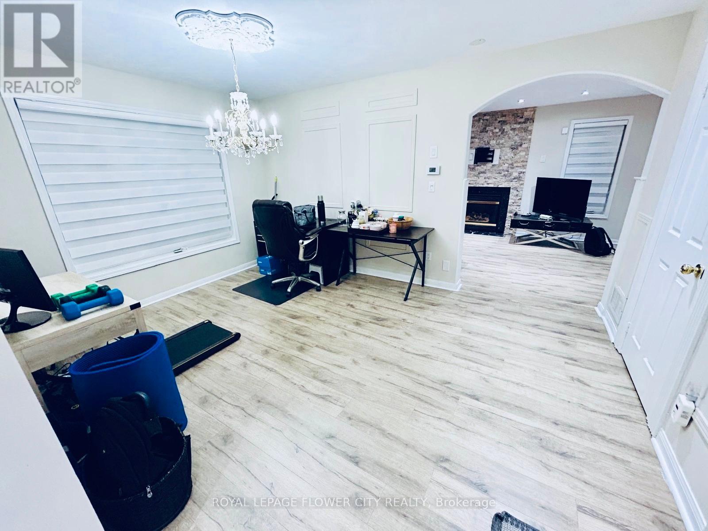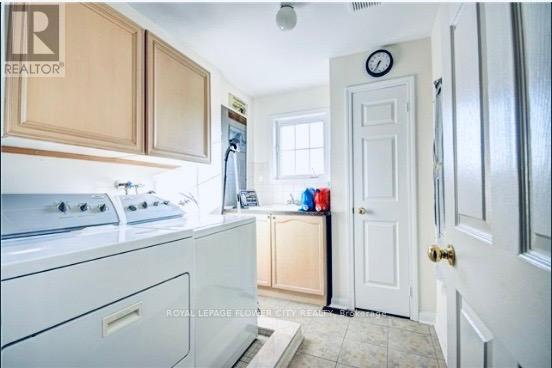4 Bedroom
4 Bathroom
1,500 - 2,000 ft2
Fireplace
Central Air Conditioning
Forced Air
$3,200 Monthly
Modern Living in Brampton 4 Bedroom + Den, 3.5 Bath Detached Home! Welcome to this beautifully renovated corner-unit home just 5 minutes walk from Mount Pleasant GO Station! Offering 4 spacious bedrooms plus a versatile den (can be used as a 5th bedroom), 3.5 upgraded bathrooms, and 8-ft ceilings, this home is perfect for families. The upgraded kitchen boasts stainless steel appliances, stone countertops, new backsplash, dishwasher, microwave, and ice maker. Enjoy hardwood floors, ensuite laundry, walk-in closets, roller blinds, personal thermostat, and a cozy fireplace. Step outside to a fenced backyard, inviting front porch, private garage with direct walk-out, and plenty of natural light throughout. Conveniently located near Bovaird Dr W & Chinguacousy Rd, you'll be minutes from schools, parks, plazas, shopping, Heart Lake Conservation, and all major amenities. Home will be professionally cleaned prior to occupancy just move in and enjoy! (id:53661)
Property Details
|
MLS® Number
|
W12440869 |
|
Property Type
|
Single Family |
|
Community Name
|
Fletcher's Meadow |
|
Parking Space Total
|
4 |
Building
|
Bathroom Total
|
4 |
|
Bedrooms Above Ground
|
3 |
|
Bedrooms Below Ground
|
1 |
|
Bedrooms Total
|
4 |
|
Appliances
|
Dryer, Stove, Washer, Refrigerator |
|
Basement Development
|
Finished |
|
Basement Type
|
N/a (finished) |
|
Construction Style Attachment
|
Detached |
|
Cooling Type
|
Central Air Conditioning |
|
Exterior Finish
|
Brick |
|
Fireplace Present
|
Yes |
|
Foundation Type
|
Concrete |
|
Half Bath Total
|
1 |
|
Heating Fuel
|
Natural Gas |
|
Heating Type
|
Forced Air |
|
Stories Total
|
2 |
|
Size Interior
|
1,500 - 2,000 Ft2 |
|
Type
|
House |
|
Utility Water
|
Municipal Water |
Parking
Land
|
Acreage
|
No |
|
Sewer
|
Sanitary Sewer |
Rooms
| Level |
Type |
Length |
Width |
Dimensions |
|
Second Level |
Primary Bedroom |
4.9 m |
3.44 m |
4.9 m x 3.44 m |
|
Second Level |
Bedroom 2 |
3.7 m |
3.1 m |
3.7 m x 3.1 m |
|
Second Level |
Bedroom 3 |
3.4 m |
3.15 m |
3.4 m x 3.15 m |
|
Second Level |
Bedroom 4 |
3.1 m |
2.65 m |
3.1 m x 2.65 m |
|
Ground Level |
Living Room |
3.7 m |
3.25 m |
3.7 m x 3.25 m |
|
Ground Level |
Dining Room |
3.4 m |
3.4 m |
3.4 m x 3.4 m |
|
Ground Level |
Family Room |
4.9 m |
3.4 m |
4.9 m x 3.4 m |
|
Ground Level |
Eating Area |
3.3 m |
2.65 m |
3.3 m x 2.65 m |
https://www.realtor.ca/real-estate/28943389/1-kershaw-street-brampton-fletchers-meadow-fletchers-meadow

