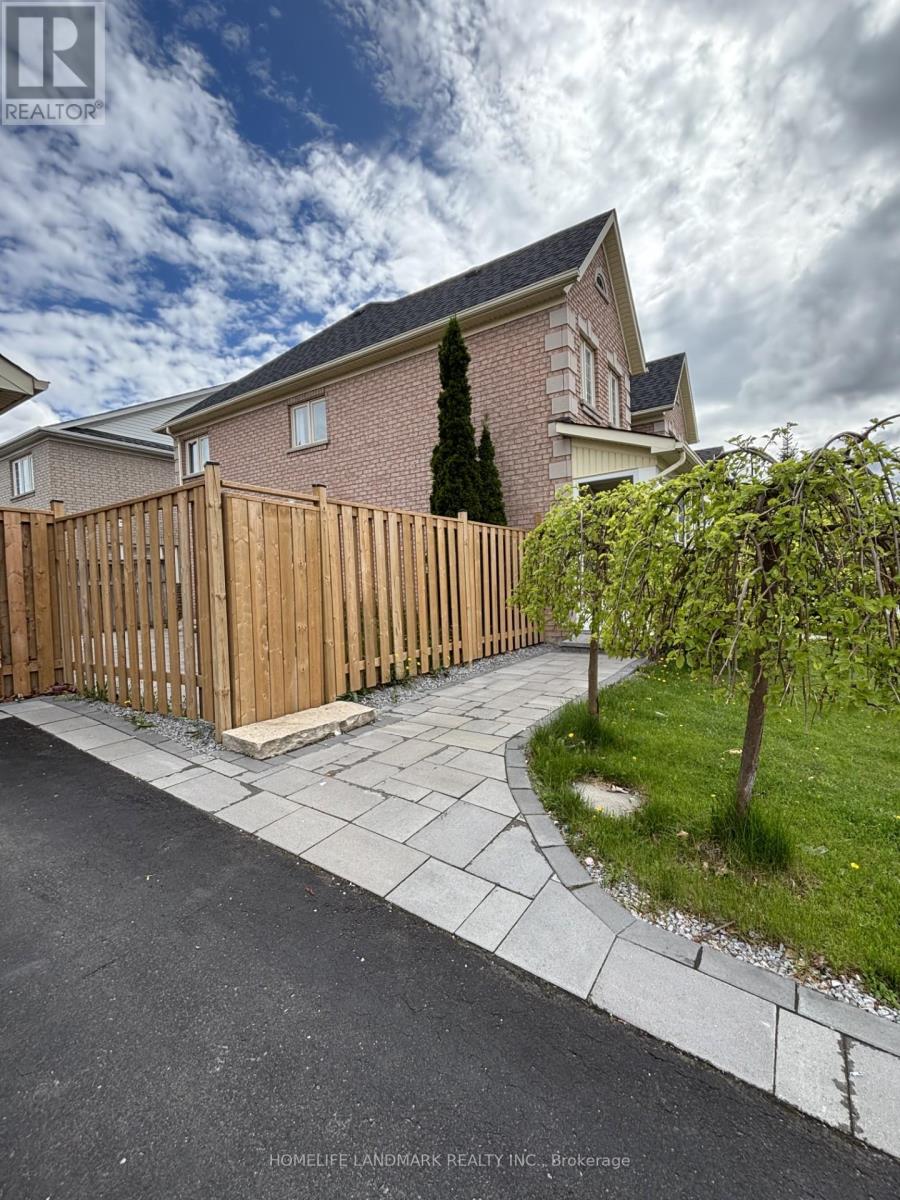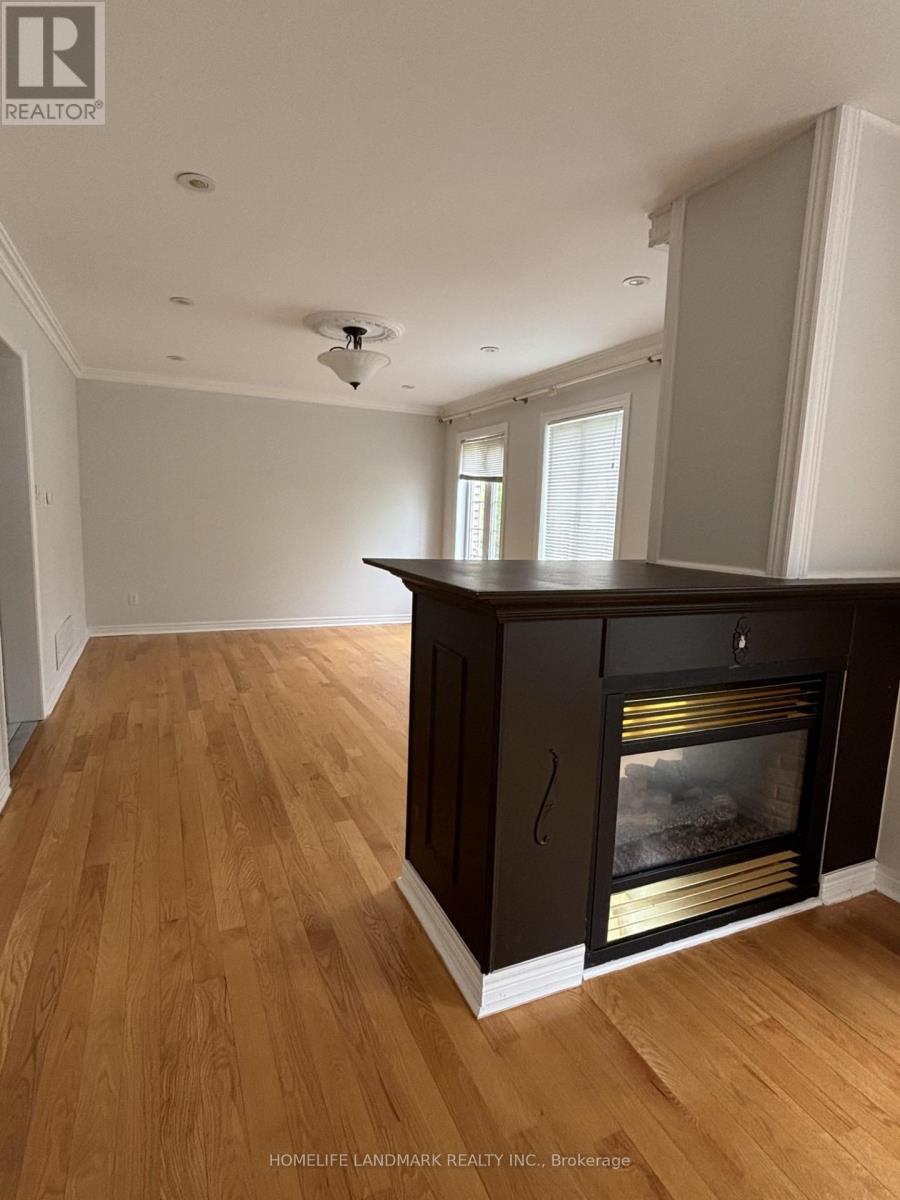5 Bedroom
4 Bathroom
2,500 - 3,000 ft2
Fireplace
Central Air Conditioning
Forced Air
$4,600 Monthly
A Sun Filled Corner Detached House with Two-car Garage, 4+1 Bedrooms and 4 Bathrooms in a High Demand Berczy Community. Finished Basement with One Bedroom with Ensuite Bathroom, Office and Recreation Room. Property Overlooking the Berczy Park North. In the School Boundary of Castlemore Public School and Pierre Elliott Trudeau High School (Tenants to Verify School Registration.) Walking Distance to Schools; Cross Street to Kids Playground, Park and Trails. (id:53661)
Property Details
|
MLS® Number
|
N12156818 |
|
Property Type
|
Single Family |
|
Neigbourhood
|
Berczy Village |
|
Community Name
|
Berczy |
|
Amenities Near By
|
Hospital, Park, Public Transit, Schools |
|
Community Features
|
Community Centre |
|
Features
|
Carpet Free |
|
Parking Space Total
|
4 |
Building
|
Bathroom Total
|
4 |
|
Bedrooms Above Ground
|
4 |
|
Bedrooms Below Ground
|
1 |
|
Bedrooms Total
|
5 |
|
Appliances
|
Dishwasher, Dryer, Stove, Washer, Window Coverings, Refrigerator |
|
Basement Development
|
Finished |
|
Basement Type
|
N/a (finished) |
|
Construction Style Attachment
|
Detached |
|
Cooling Type
|
Central Air Conditioning |
|
Exterior Finish
|
Brick |
|
Fireplace Present
|
Yes |
|
Foundation Type
|
Unknown |
|
Half Bath Total
|
1 |
|
Heating Fuel
|
Natural Gas |
|
Heating Type
|
Forced Air |
|
Stories Total
|
2 |
|
Size Interior
|
2,500 - 3,000 Ft2 |
|
Type
|
House |
|
Utility Water
|
Municipal Water |
Parking
Land
|
Acreage
|
No |
|
Land Amenities
|
Hospital, Park, Public Transit, Schools |
|
Sewer
|
Sanitary Sewer |
|
Size Depth
|
98 Ft ,6 In |
|
Size Frontage
|
32 Ft ,6 In |
|
Size Irregular
|
32.5 X 98.5 Ft ; Irregular Corner |
|
Size Total Text
|
32.5 X 98.5 Ft ; Irregular Corner |
https://www.realtor.ca/real-estate/28331042/1-hillwood-street-markham-berczy-berczy



























