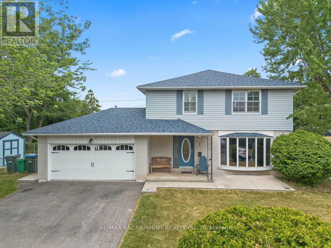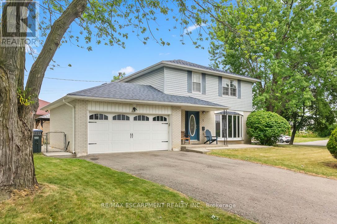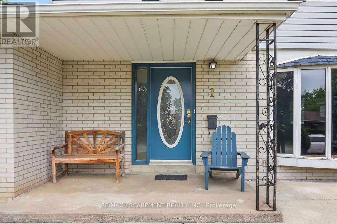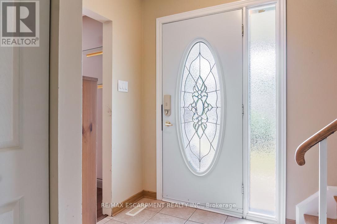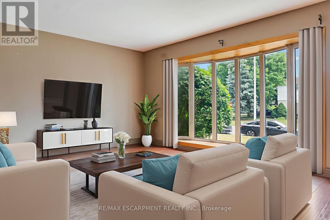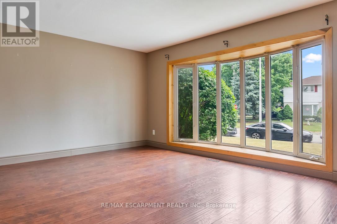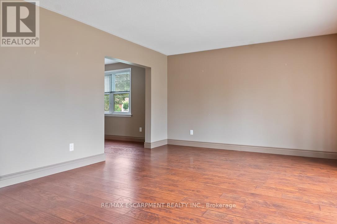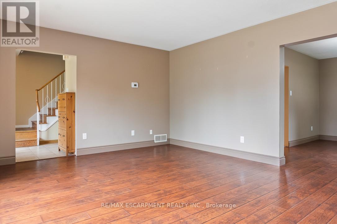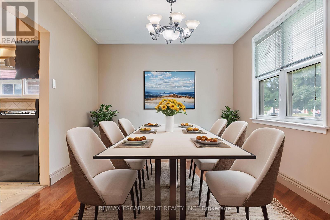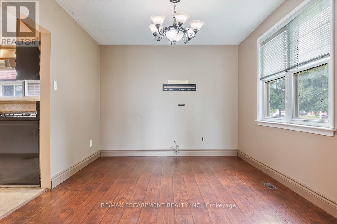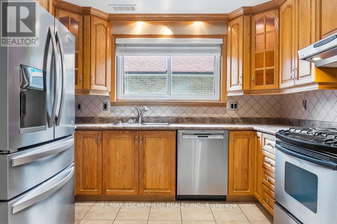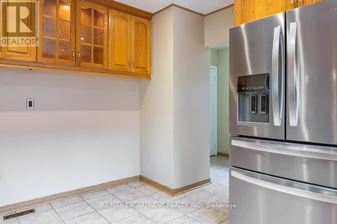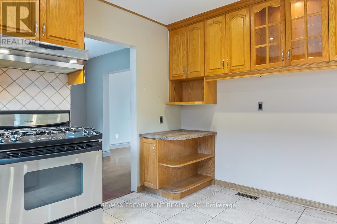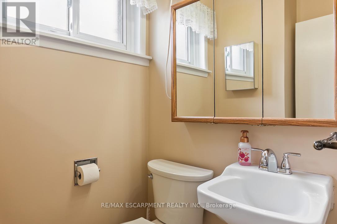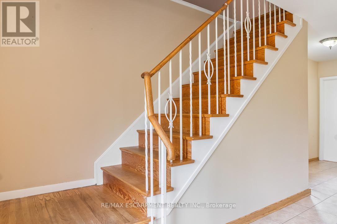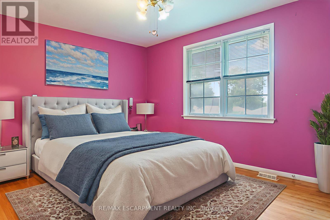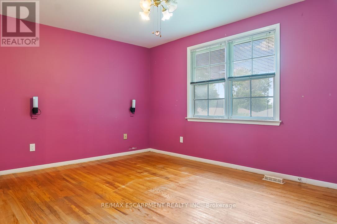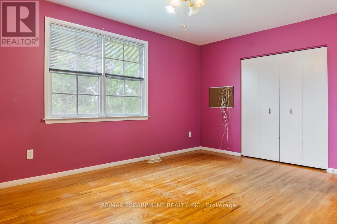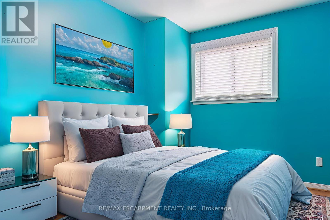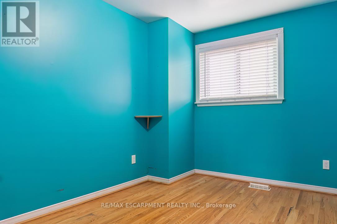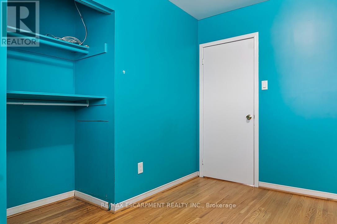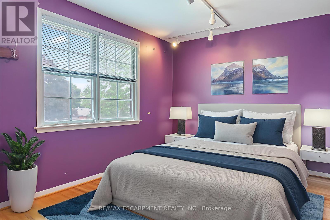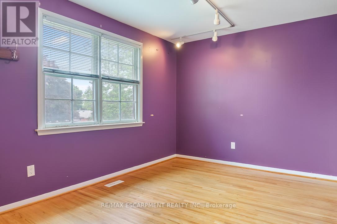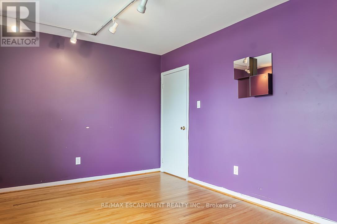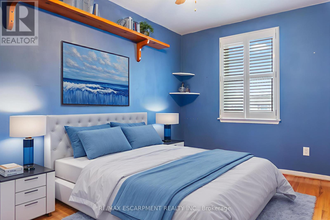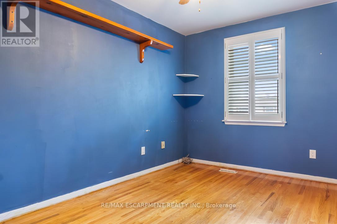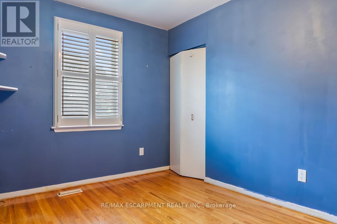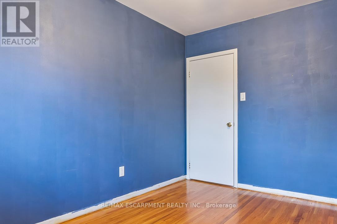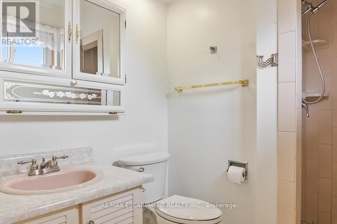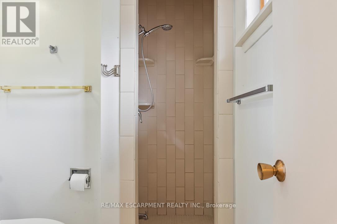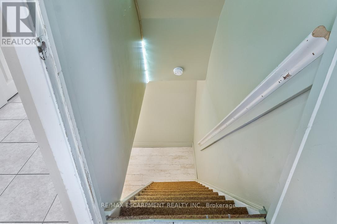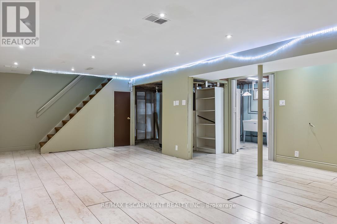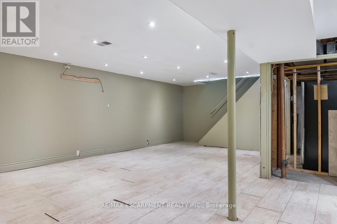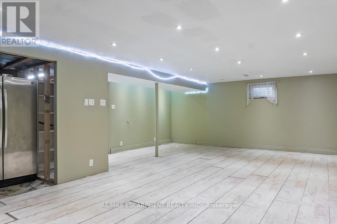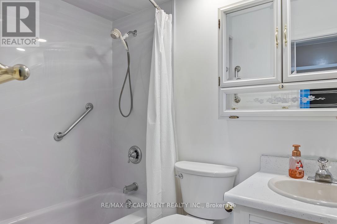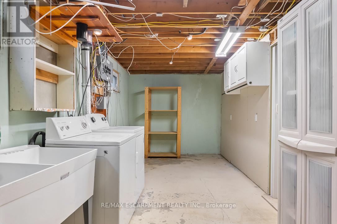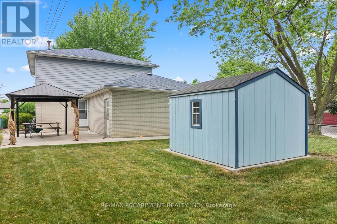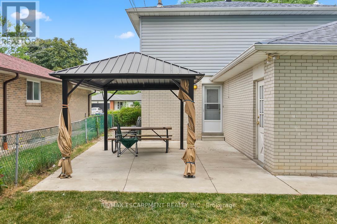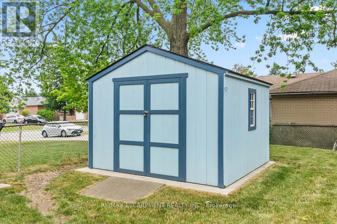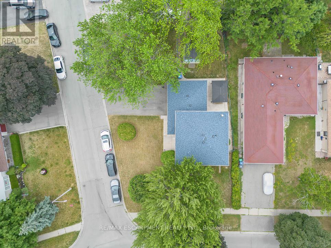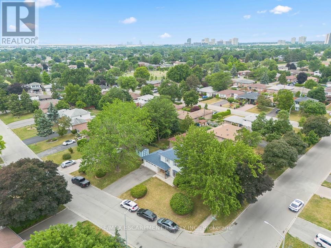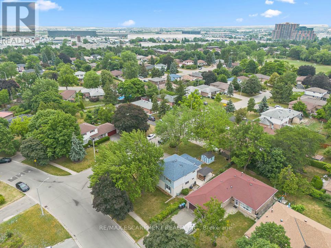4 Bedroom
3 Bathroom
1,500 - 2,000 ft2
Central Air Conditioning
Forced Air
$949,999
Welcome to 1 Dunbarton Cresent, a spacious 4 bedroom home on a large corner lot. Located in one of the best areas in Bramalea. This meticulously maintained home has been home to the same family for 40 years. Situated in a family-oriented neighbourhood, surrounded by parks and walking paths, it is ideal for outdoor activities, with top-rated schools just a short walk away, as well as conveniently located close to the Go Train station. (id:53661)
Property Details
|
MLS® Number
|
W12283927 |
|
Property Type
|
Single Family |
|
Community Name
|
Southgate |
|
Features
|
Carpet Free |
|
Parking Space Total
|
6 |
|
Structure
|
Patio(s), Porch |
Building
|
Bathroom Total
|
3 |
|
Bedrooms Above Ground
|
4 |
|
Bedrooms Total
|
4 |
|
Age
|
51 To 99 Years |
|
Appliances
|
Dryer, Stove, Washer, Refrigerator |
|
Basement Development
|
Unfinished |
|
Basement Type
|
N/a (unfinished) |
|
Construction Style Attachment
|
Detached |
|
Cooling Type
|
Central Air Conditioning |
|
Exterior Finish
|
Brick, Vinyl Siding |
|
Foundation Type
|
Poured Concrete |
|
Half Bath Total
|
1 |
|
Heating Fuel
|
Natural Gas |
|
Heating Type
|
Forced Air |
|
Stories Total
|
2 |
|
Size Interior
|
1,500 - 2,000 Ft2 |
|
Type
|
House |
|
Utility Water
|
Municipal Water |
Parking
Land
|
Acreage
|
No |
|
Sewer
|
Sanitary Sewer |
|
Size Depth
|
120 Ft ,6 In |
|
Size Frontage
|
48 Ft ,4 In |
|
Size Irregular
|
48.4 X 120.5 Ft ; 32.65 Ft X 120.17 Ft X 71.13 Ft X 112.15 |
|
Size Total Text
|
48.4 X 120.5 Ft ; 32.65 Ft X 120.17 Ft X 71.13 Ft X 112.15|under 1/2 Acre |
|
Zoning Description
|
R5 |
Rooms
| Level |
Type |
Length |
Width |
Dimensions |
|
Basement |
Utility Room |
8.2 m |
2.49 m |
8.2 m x 2.49 m |
|
Basement |
Recreational, Games Room |
7.19 m |
5.38 m |
7.19 m x 5.38 m |
|
Basement |
Other |
2.67 m |
1.4 m |
2.67 m x 1.4 m |
|
Lower Level |
Primary Bedroom |
4.47 m |
2.95 m |
4.47 m x 2.95 m |
|
Lower Level |
Bedroom |
4.42 m |
2.92 m |
4.42 m x 2.92 m |
|
Lower Level |
Bedroom |
3.66 m |
2.64 m |
3.66 m x 2.64 m |
|
Lower Level |
Bedroom |
3.43 m |
2.54 m |
3.43 m x 2.54 m |
|
Main Level |
Foyer |
4.78 m |
2.21 m |
4.78 m x 2.21 m |
|
Main Level |
Kitchen |
3.91 m |
3.3 m |
3.91 m x 3.3 m |
|
Main Level |
Dining Room |
3.91 m |
3 m |
3.91 m x 3 m |
|
Main Level |
Living Room |
5.13 m |
3.91 m |
5.13 m x 3.91 m |
Utilities
|
Cable
|
Installed |
|
Electricity
|
Installed |
|
Sewer
|
Installed |
https://www.realtor.ca/real-estate/28603186/1-dunbarton-crescent-brampton-southgate-southgate

