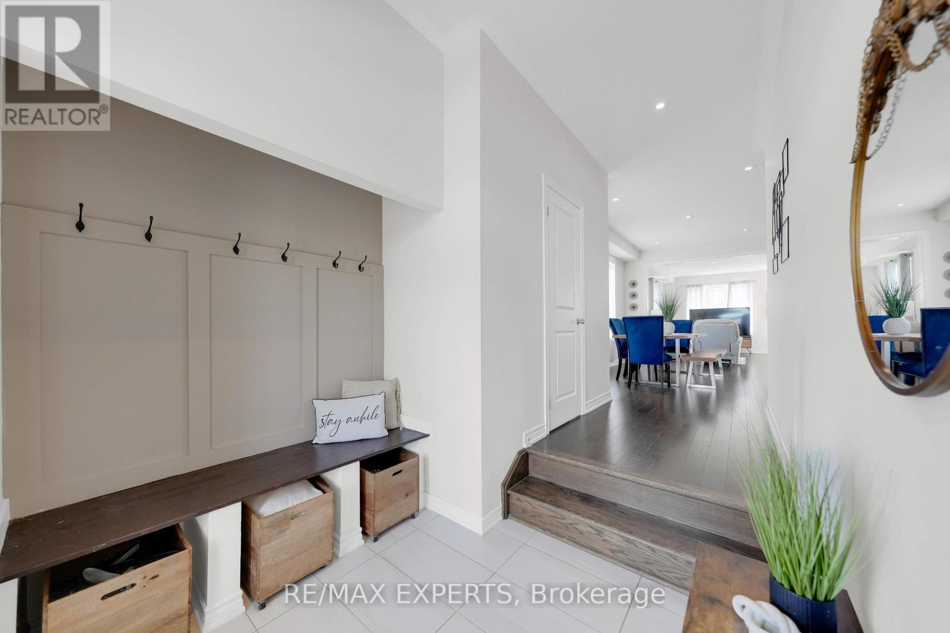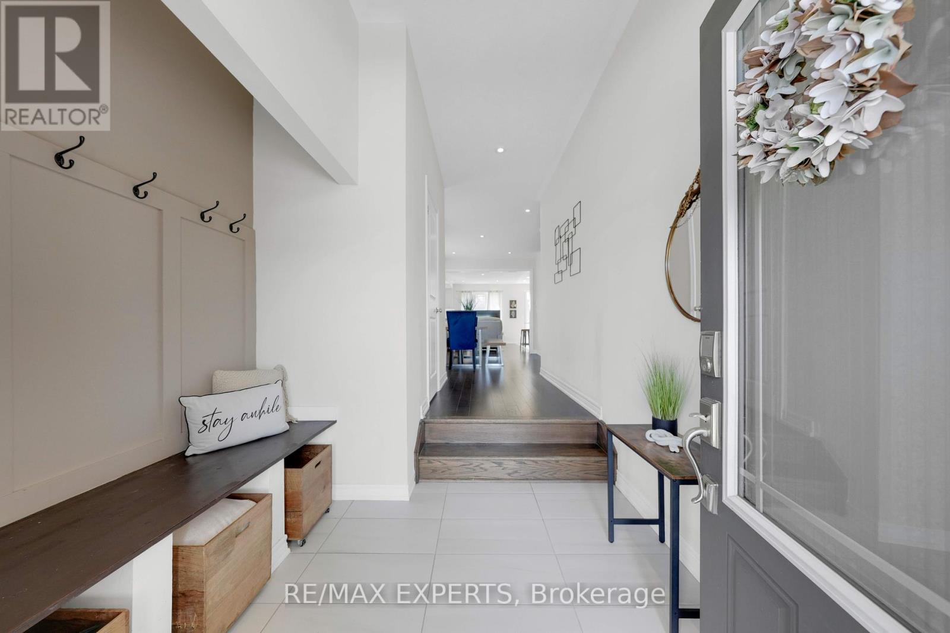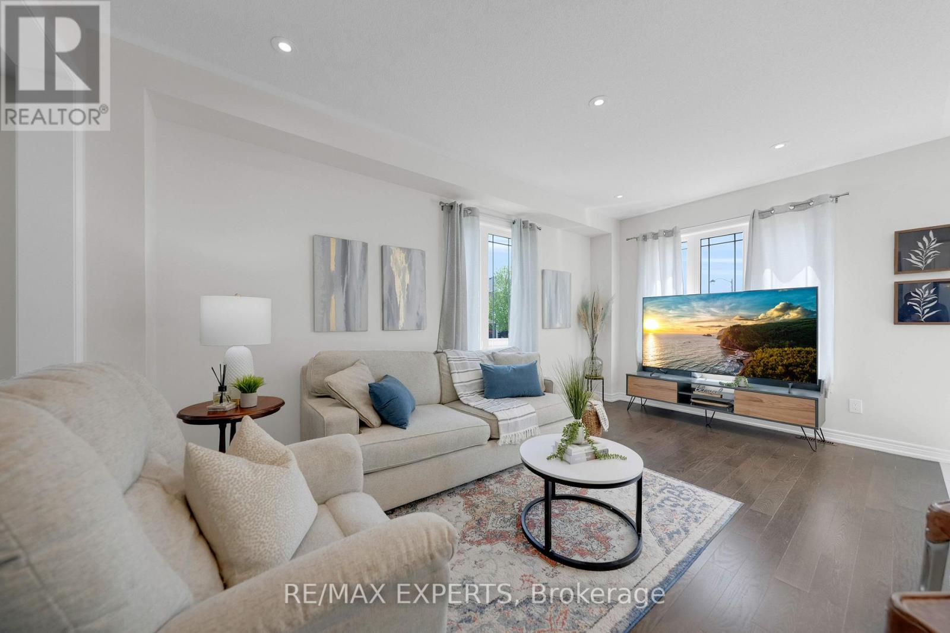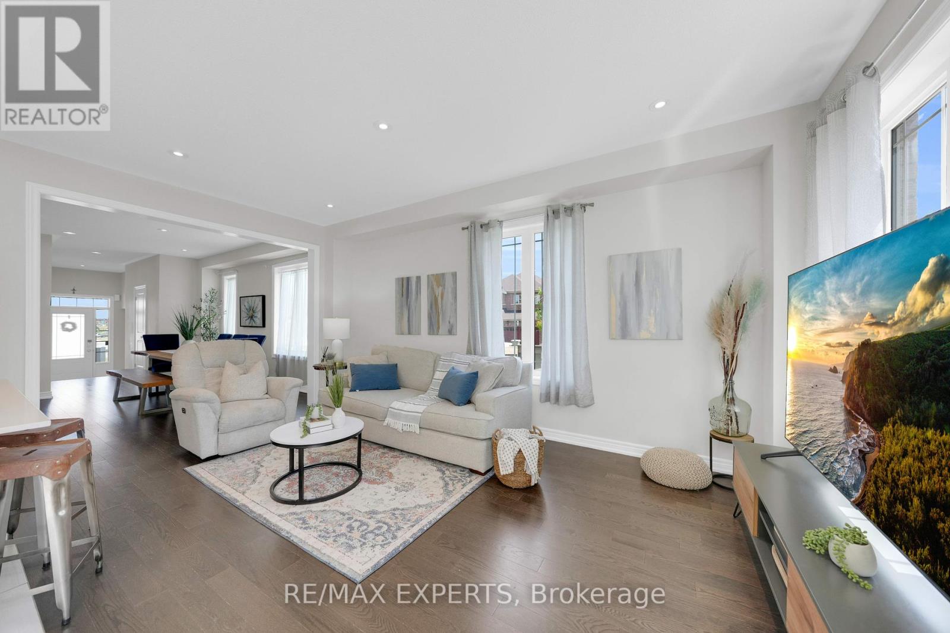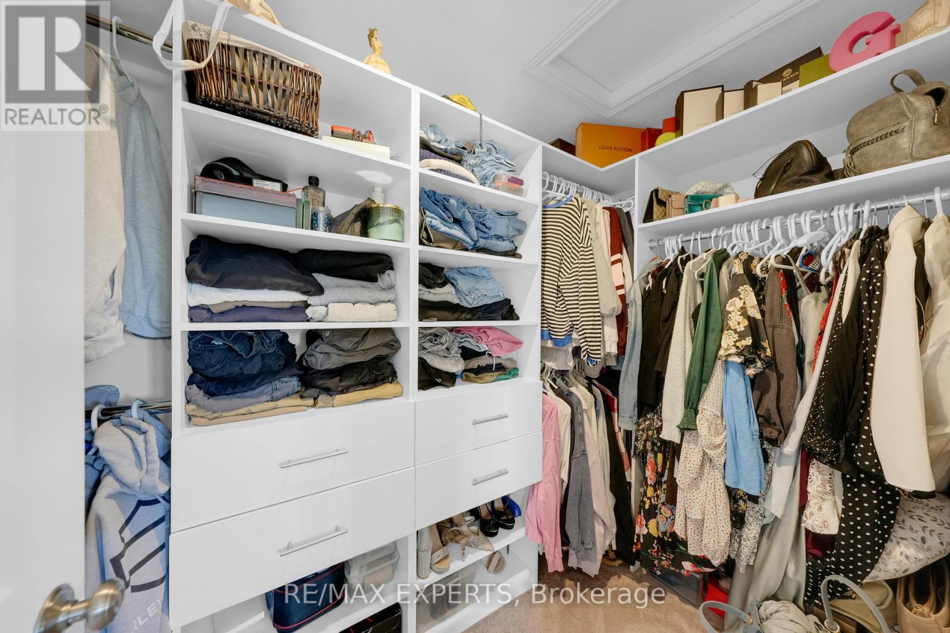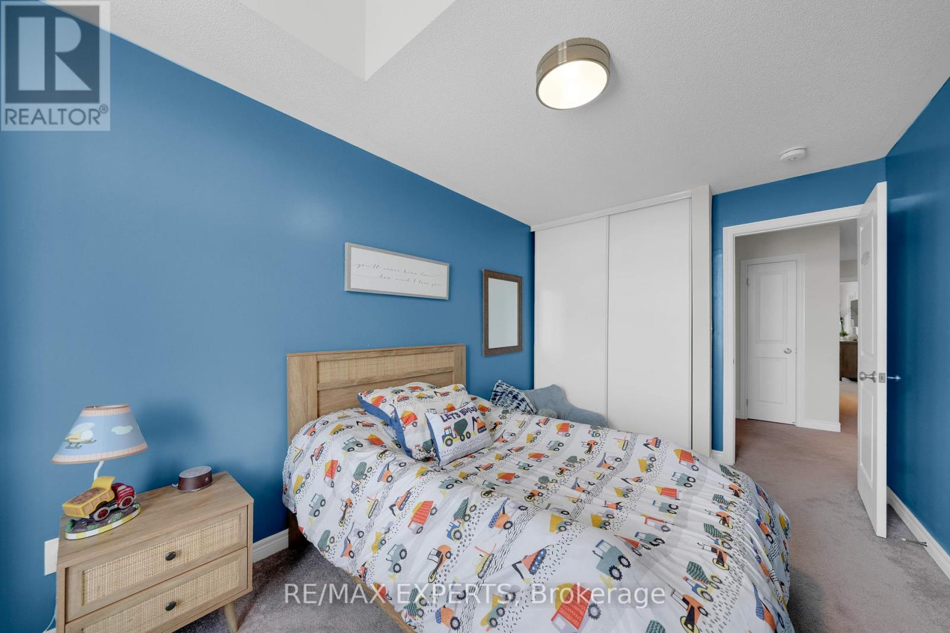3 Bedroom
2 Bathroom
1,500 - 2,000 ft2
Central Air Conditioning
Forced Air
$817,000
This Rarely Available End-Unit Model, Spanning Approximately 1,800 Sq Ft, Is Situated On A Private Street And Exudes Pride Of Ownership From The Moment You Step Inside. The Open-Concept Floor Plan Flows Seamlessly From The Dining Area Into The Eat-In Kitchen, Which Features Custom Backsplash, Stylish Light Fixtures, And Stone Countertops. The Spacious Living Area Offers The Perfect Place To Relax And Unwind. Extending the living space is a large deck off the kitchen with a maintenance free rear yard. Upstairs, You'll Find An Oak Staircase And Hardwood Flooring Throughout. The Upper Level Boasts Two Generously Sized Bedrooms And A Primary Suite Complete With A Walk-In Closet And Ensuite. Adding To The Convenience, The Upper Floor Also Includes A Dedicated Laundry Room. The finished Basement offers an additional living space, bathroom, storage And A Cold Room. . Ideal For Those Looking To Downsize Or Enter The Market, This Home Is A Must-See! POTL $246.65. Walking Distance To All Amenities Including Grocery Stores, Medical Building & Banking. PRE-Home Inspection Report Available Dont Miss This Opportunity (id:53661)
Property Details
|
MLS® Number
|
N12165505 |
|
Property Type
|
Single Family |
|
Community Name
|
Tottenham |
|
Community Features
|
School Bus |
|
Equipment Type
|
Water Heater - Electric |
|
Parking Space Total
|
2 |
|
Rental Equipment Type
|
Water Heater - Electric |
|
Structure
|
Deck, Porch |
Building
|
Bathroom Total
|
2 |
|
Bedrooms Above Ground
|
3 |
|
Bedrooms Total
|
3 |
|
Appliances
|
Garage Door Opener Remote(s), Water Heater, Garage Door Opener, Window Coverings |
|
Basement Development
|
Finished |
|
Basement Type
|
N/a (finished) |
|
Construction Style Attachment
|
Attached |
|
Cooling Type
|
Central Air Conditioning |
|
Exterior Finish
|
Brick, Vinyl Siding |
|
Fire Protection
|
Smoke Detectors |
|
Foundation Type
|
Poured Concrete |
|
Half Bath Total
|
1 |
|
Heating Fuel
|
Natural Gas |
|
Heating Type
|
Forced Air |
|
Stories Total
|
2 |
|
Size Interior
|
1,500 - 2,000 Ft2 |
|
Type
|
Row / Townhouse |
|
Utility Water
|
Municipal Water |
Parking
Land
|
Acreage
|
No |
|
Fence Type
|
Fenced Yard |
|
Sewer
|
Sanitary Sewer |
|
Size Depth
|
98 Ft ,8 In |
|
Size Frontage
|
21 Ft ,9 In |
|
Size Irregular
|
21.8 X 98.7 Ft |
|
Size Total Text
|
21.8 X 98.7 Ft|under 1/2 Acre |
Rooms
| Level |
Type |
Length |
Width |
Dimensions |
|
Second Level |
Bedroom |
2.73 m |
3.8 m |
2.73 m x 3.8 m |
|
Second Level |
Bedroom |
2.71 m |
4.24 m |
2.71 m x 4.24 m |
|
Second Level |
Primary Bedroom |
3.9 m |
5.1 m |
3.9 m x 5.1 m |
|
Second Level |
Laundry Room |
1.63 m |
2.15 m |
1.63 m x 2.15 m |
|
Main Level |
Eating Area |
2.53 m |
2.41 m |
2.53 m x 2.41 m |
|
Main Level |
Bathroom |
0.95 m |
2.32 m |
0.95 m x 2.32 m |
|
Main Level |
Foyer |
2.36 m |
2.12 m |
2.36 m x 2.12 m |
|
Main Level |
Dining Room |
4.45 m |
4.55 m |
4.45 m x 4.55 m |
|
Main Level |
Kitchen |
2.53 m |
3.59 m |
2.53 m x 3.59 m |
|
Main Level |
Living Room |
2.98 m |
5.39 m |
2.98 m x 5.39 m |
Utilities
|
Cable
|
Installed |
|
Sewer
|
Installed |
https://www.realtor.ca/real-estate/28349858/1-clifford-crescent-new-tecumseth-tottenham-tottenham




