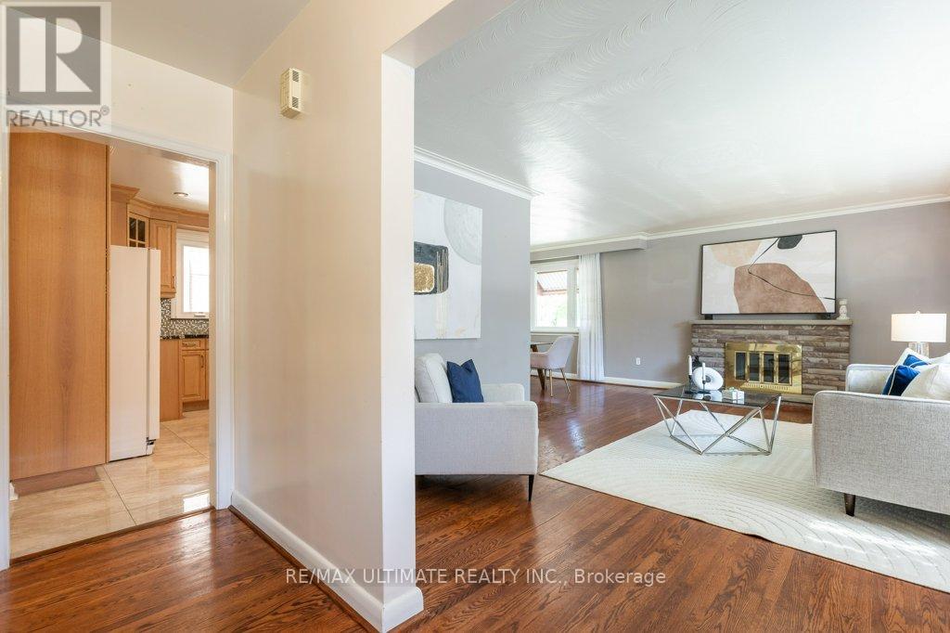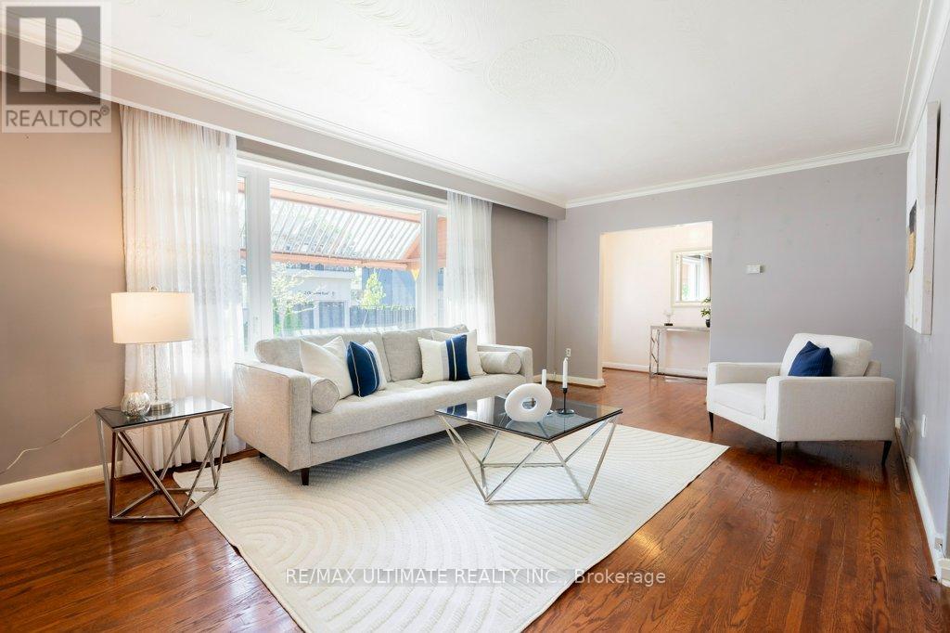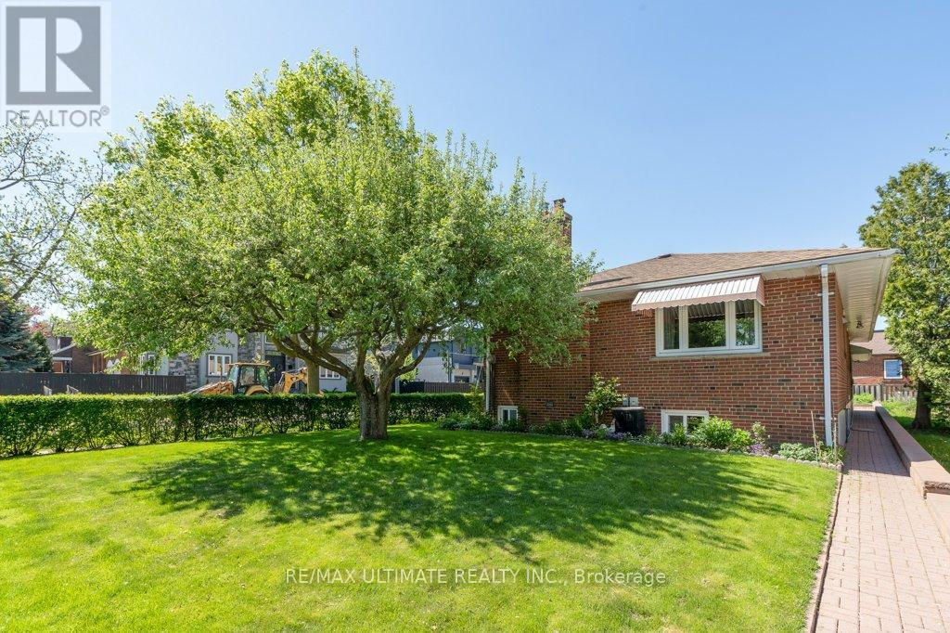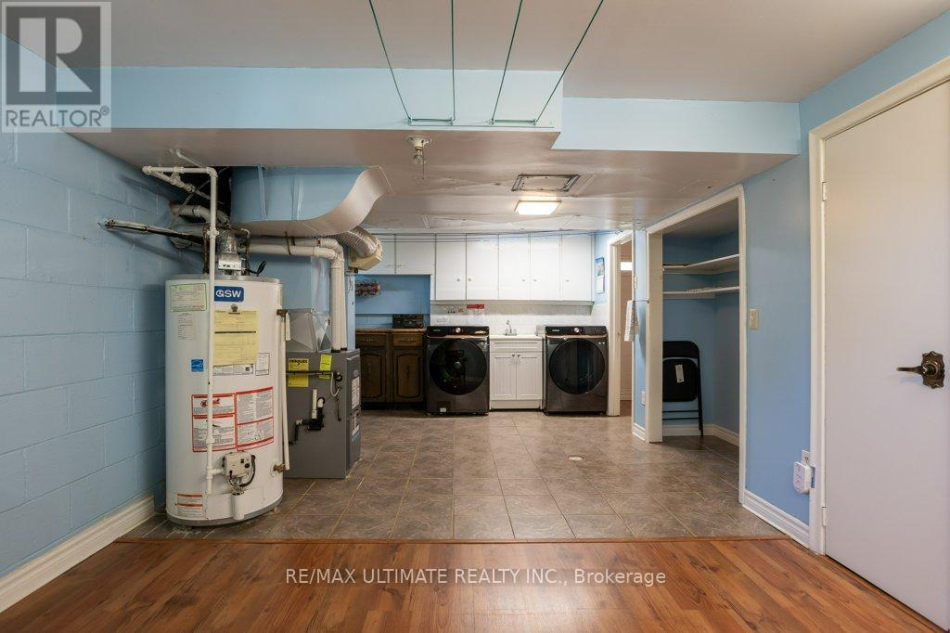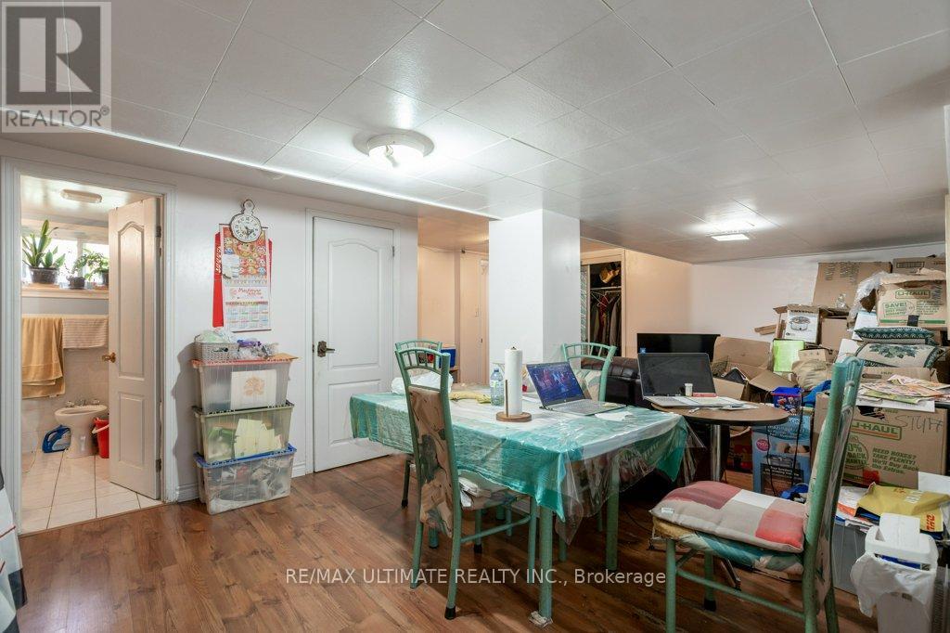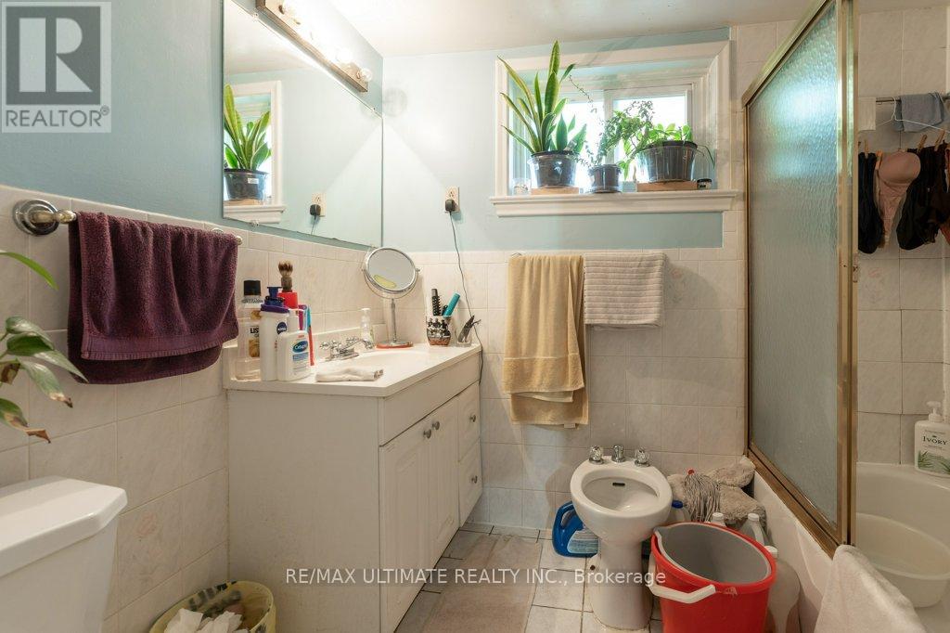6 Bedroom
2 Bathroom
1,100 - 1,500 ft2
Bungalow
Fireplace
Central Air Conditioning
Forced Air
$1,399,900
Fabulous Corner-Lot Bungalow with Premium Upgrades! This stunning bungalow sits on a coveted corner lot and showcases a wealth of high-quality upgrades and renovations. Step into an inviting open-concept main floor, featuring an updated kitchen with granite countertops, a sleek ceramic backsplash, and a center island with a breakfast bar overlooking the spacious dining room. The living room exudes warmth with a charming wood-burning fireplace, while elegant crown molding and a large window enhance the space. The primary bedroom boasts his-and-hers closets, complemented by two additional generous bedrooms, each with built-in closets. The finished basement offers a separate entrance, dividing into two distinct areas: one side features a large two-bedroom apartment with an updated eat-in kitchen and cozy living room, while the other presents a sprawling recreation room, complete with laundry, storage, and a sizable cantina. Enjoy ample parking with a double garage and double driveway. Conveniently located near all amenities, this home is just a short 5- to 7-minute walk to the subway, with easy access to major highways, a scenic golf course, and more! (id:53661)
Property Details
|
MLS® Number
|
W12158301 |
|
Property Type
|
Single Family |
|
Community Name
|
Islington-City Centre West |
|
Features
|
Carpet Free, In-law Suite |
|
Parking Space Total
|
4 |
Building
|
Bathroom Total
|
2 |
|
Bedrooms Above Ground
|
3 |
|
Bedrooms Below Ground
|
3 |
|
Bedrooms Total
|
6 |
|
Amenities
|
Fireplace(s) |
|
Appliances
|
Garage Door Opener Remote(s), Dishwasher, Dryer, Microwave, Range, Two Stoves, Washer, Window Coverings, Two Refrigerators |
|
Architectural Style
|
Bungalow |
|
Basement Features
|
Apartment In Basement, Separate Entrance |
|
Basement Type
|
N/a |
|
Construction Style Attachment
|
Detached |
|
Cooling Type
|
Central Air Conditioning |
|
Exterior Finish
|
Brick |
|
Fireplace Present
|
Yes |
|
Flooring Type
|
Hardwood, Laminate, Ceramic |
|
Foundation Type
|
Concrete |
|
Heating Fuel
|
Natural Gas |
|
Heating Type
|
Forced Air |
|
Stories Total
|
1 |
|
Size Interior
|
1,100 - 1,500 Ft2 |
|
Type
|
House |
|
Utility Water
|
Municipal Water |
Parking
Land
|
Acreage
|
No |
|
Sewer
|
Sanitary Sewer |
|
Size Depth
|
140 Ft |
|
Size Frontage
|
41 Ft ,6 In |
|
Size Irregular
|
41.5 X 140 Ft |
|
Size Total Text
|
41.5 X 140 Ft |
Rooms
| Level |
Type |
Length |
Width |
Dimensions |
|
Basement |
Bedroom 5 |
3.94 m |
3.25 m |
3.94 m x 3.25 m |
|
Basement |
Recreational, Games Room |
4.06 m |
3.64 m |
4.06 m x 3.64 m |
|
Basement |
Laundry Room |
3.34 m |
3.68 m |
3.34 m x 3.68 m |
|
Basement |
Utility Room |
3.79 m |
1.69 m |
3.79 m x 1.69 m |
|
Basement |
Living Room |
4.62 m |
3.25 m |
4.62 m x 3.25 m |
|
Basement |
Kitchen |
5.16 m |
3.11 m |
5.16 m x 3.11 m |
|
Basement |
Bedroom 4 |
3.93 m |
3.64 m |
3.93 m x 3.64 m |
|
Main Level |
Living Room |
6.88 m |
3.88 m |
6.88 m x 3.88 m |
|
Main Level |
Dining Room |
3.09 m |
3.58 m |
3.09 m x 3.58 m |
|
Main Level |
Kitchen |
4.02 m |
3.67 m |
4.02 m x 3.67 m |
|
Main Level |
Eating Area |
4.02 m |
3.67 m |
4.02 m x 3.67 m |
|
Main Level |
Primary Bedroom |
4.25 m |
3.65 m |
4.25 m x 3.65 m |
|
Main Level |
Bedroom 2 |
3.06 m |
3.67 m |
3.06 m x 3.67 m |
|
Main Level |
Bedroom 3 |
2.76 m |
2.64 m |
2.76 m x 2.64 m |
https://www.realtor.ca/real-estate/28334591/1-charleston-road-toronto-islington-city-centre-west-islington-city-centre-west



