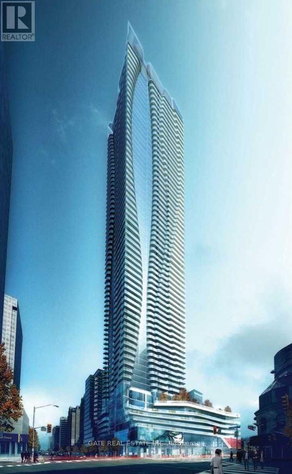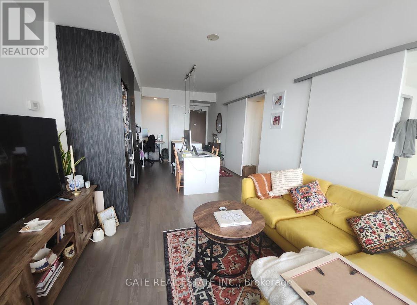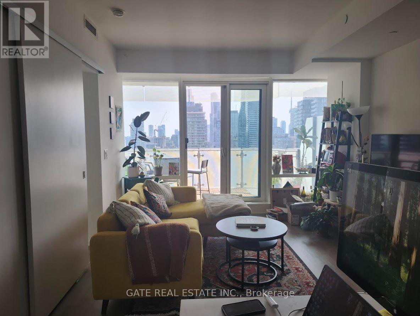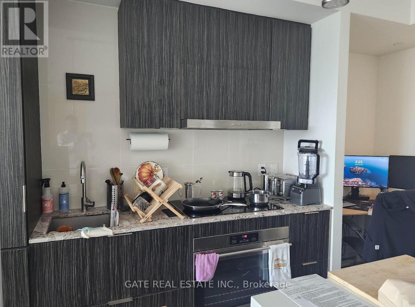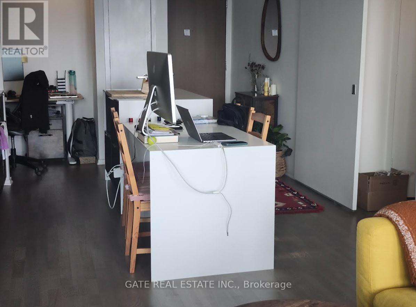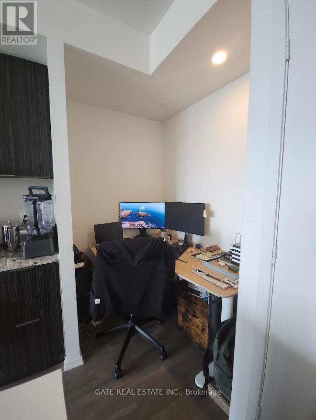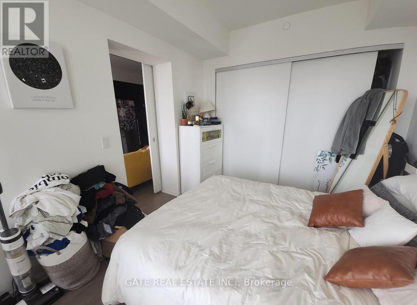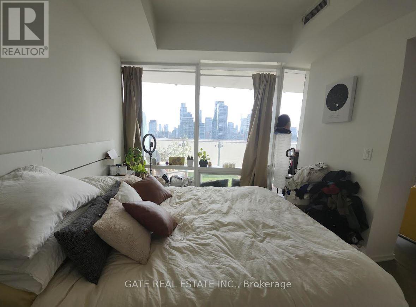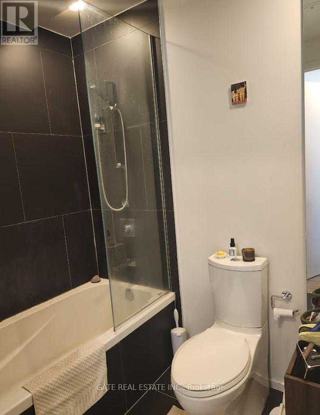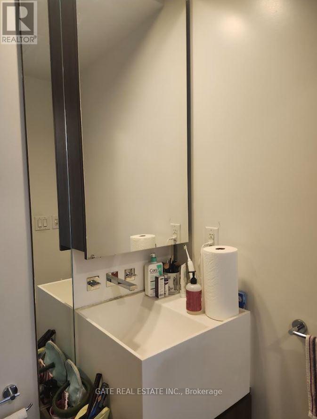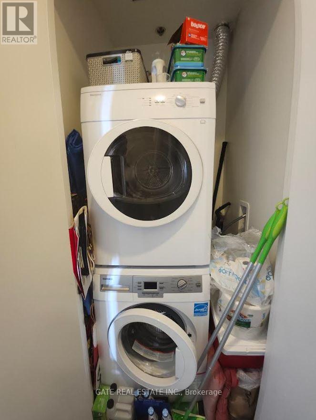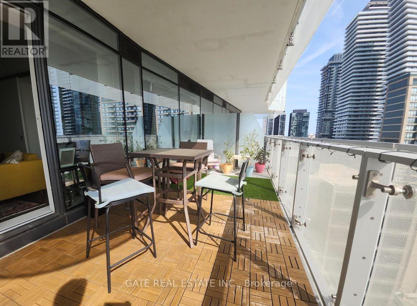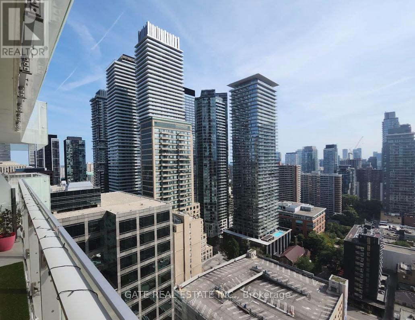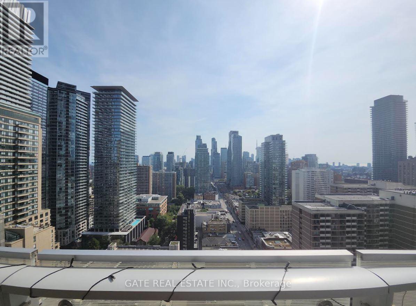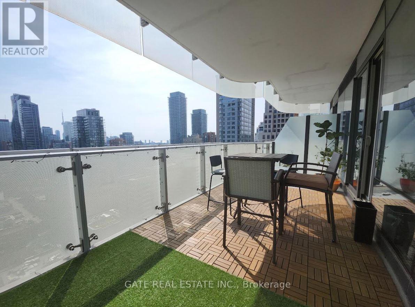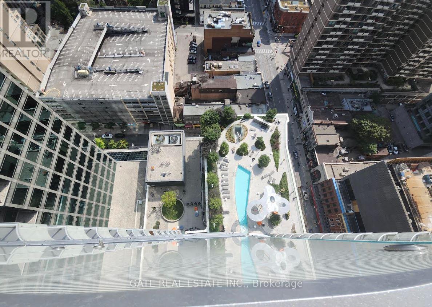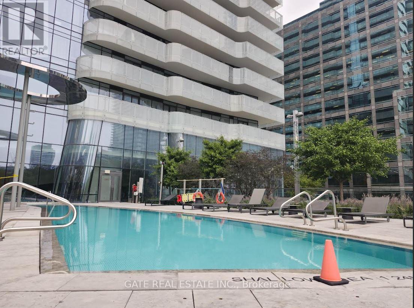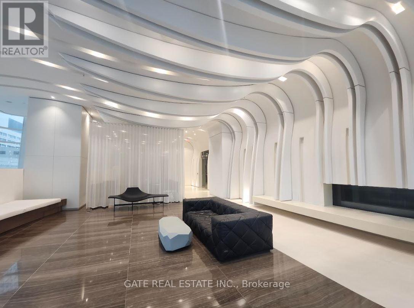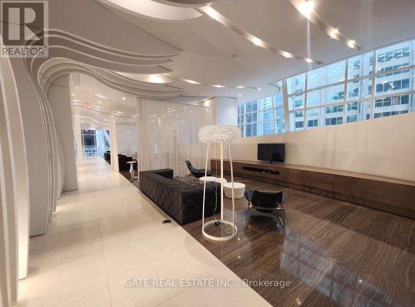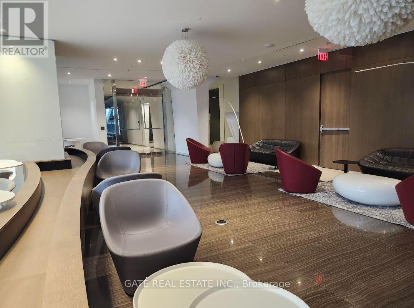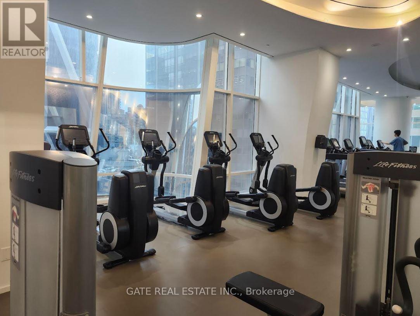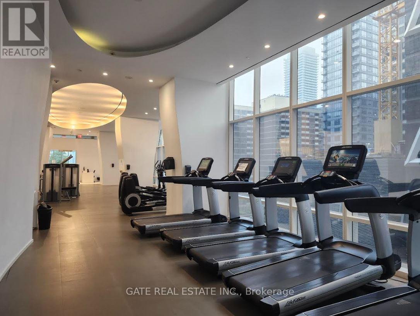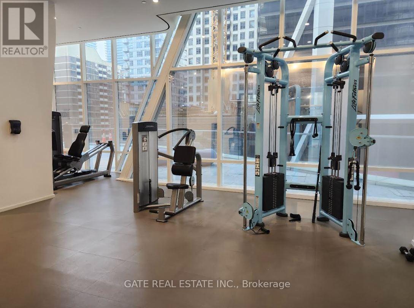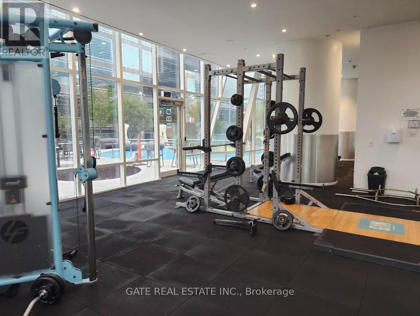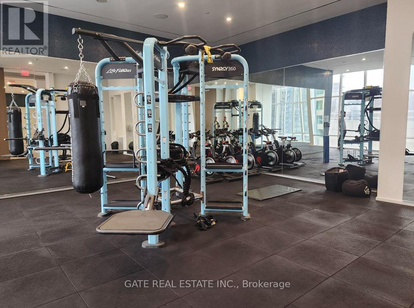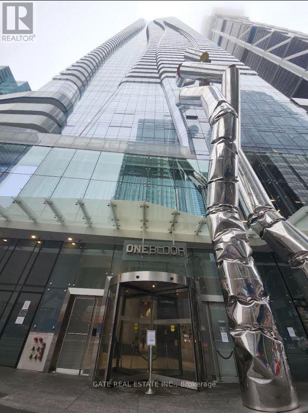2 Bedroom
1 Bathroom
600 - 699 ft2
Central Air Conditioning
Forced Air
$2,750 Monthly
1 Bedroom +Den with Unobstructed Breathtaking South view of downtown Toronto. 9 Feet Ceiling. Gourmet Kitchen, Single Bowl S/S Under Mount Sink. Large Balcony , Gym, Yoga, Indoor & Outdoor Pool, Sauna, Outdoor Deck, Cabanas & Bbq Area, Outdoor Terraces. Direct Access To 2 Subway Lines, Mins To Shopping & U Of T, Art Museum. (id:53661)
Property Details
|
MLS® Number
|
C12431280 |
|
Property Type
|
Single Family |
|
Neigbourhood
|
University—Rosedale |
|
Community Name
|
Church-Yonge Corridor |
|
Community Features
|
Pet Restrictions |
|
Features
|
Balcony |
Building
|
Bathroom Total
|
1 |
|
Bedrooms Above Ground
|
1 |
|
Bedrooms Below Ground
|
1 |
|
Bedrooms Total
|
2 |
|
Amenities
|
Storage - Locker |
|
Cooling Type
|
Central Air Conditioning |
|
Exterior Finish
|
Concrete |
|
Flooring Type
|
Laminate |
|
Heating Fuel
|
Natural Gas |
|
Heating Type
|
Forced Air |
|
Size Interior
|
600 - 699 Ft2 |
|
Type
|
Apartment |
Parking
Land
Rooms
| Level |
Type |
Length |
Width |
Dimensions |
|
Flat |
Living Room |
3.63 m |
3.55 m |
3.63 m x 3.55 m |
|
Flat |
Dining Room |
3.63 m |
3.55 m |
3.63 m x 3.55 m |
|
Flat |
Kitchen |
3.6 m |
3.55 m |
3.6 m x 3.55 m |
|
Flat |
Primary Bedroom |
3.04 m |
2.8 m |
3.04 m x 2.8 m |
|
Flat |
Media |
1.4 m |
1.3 m |
1.4 m x 1.3 m |
https://www.realtor.ca/real-estate/28923205/1-bloor-street-toronto-church-yonge-corridor-church-yonge-corridor

