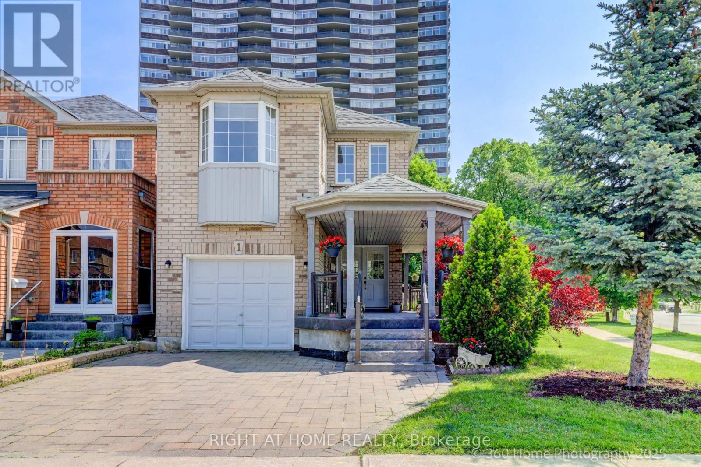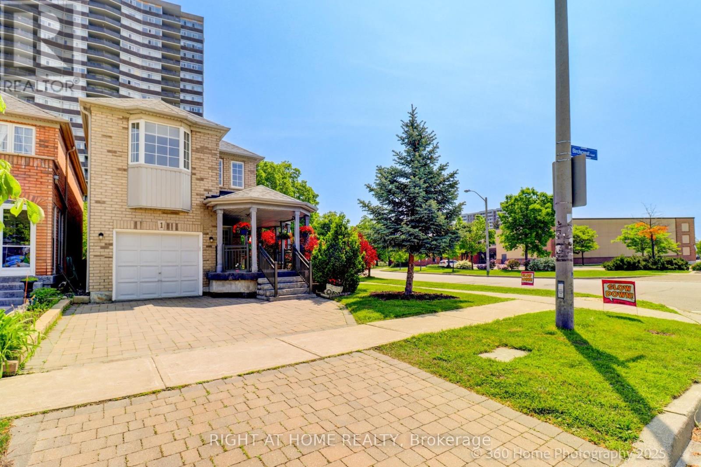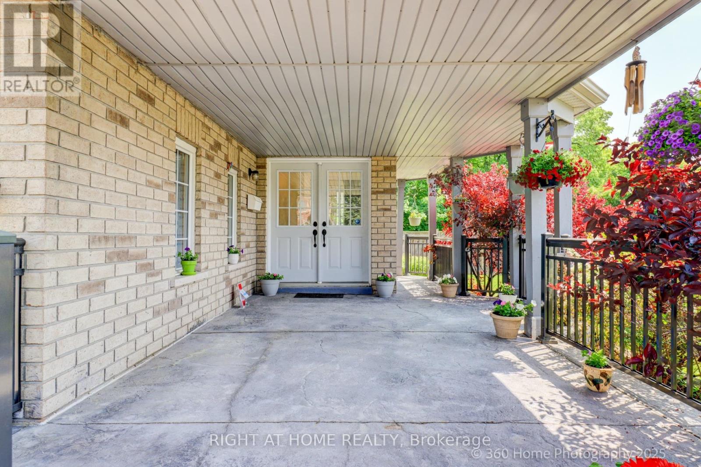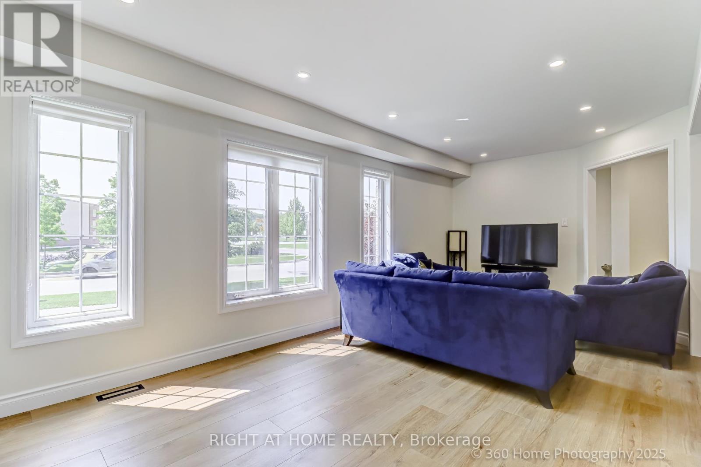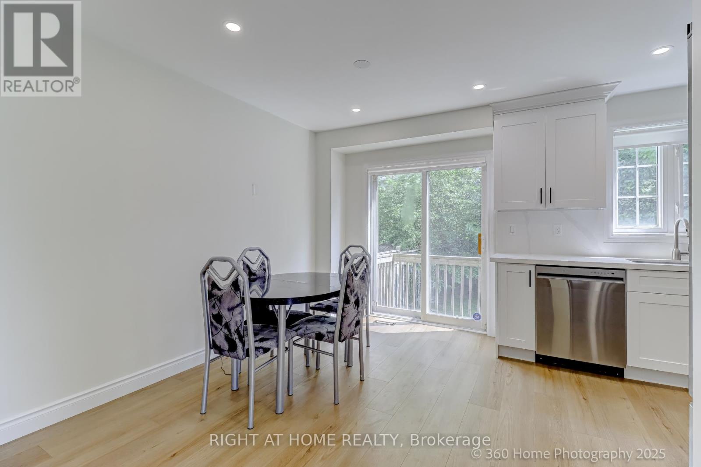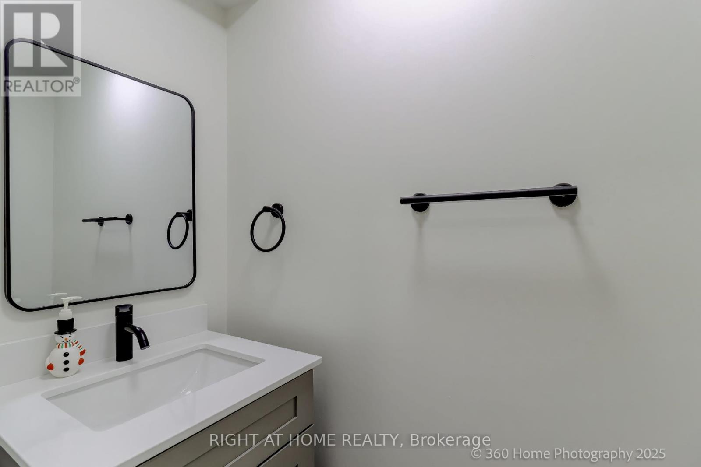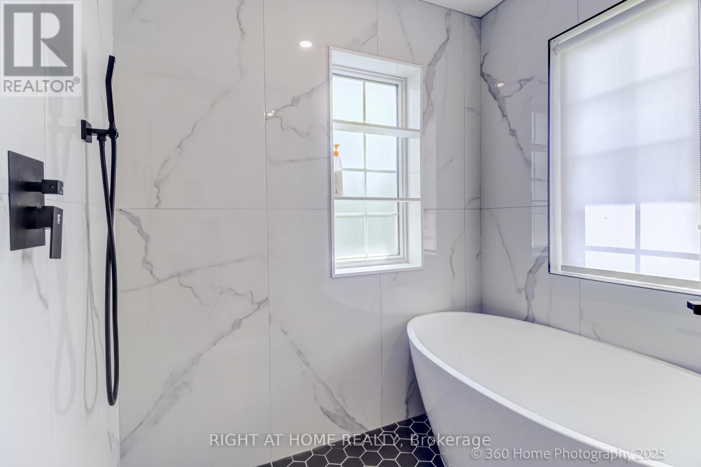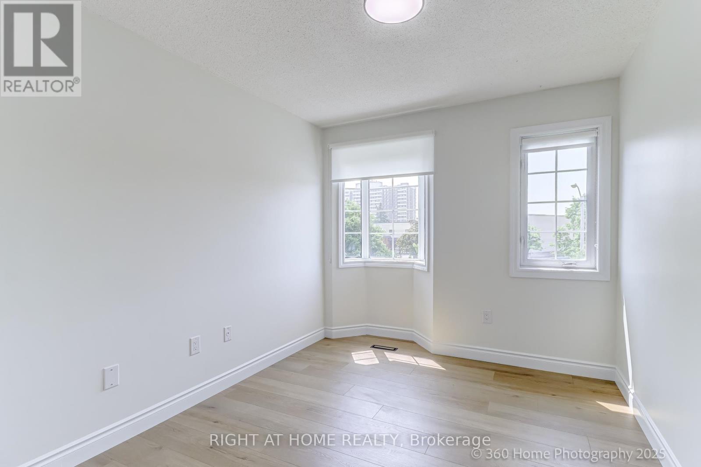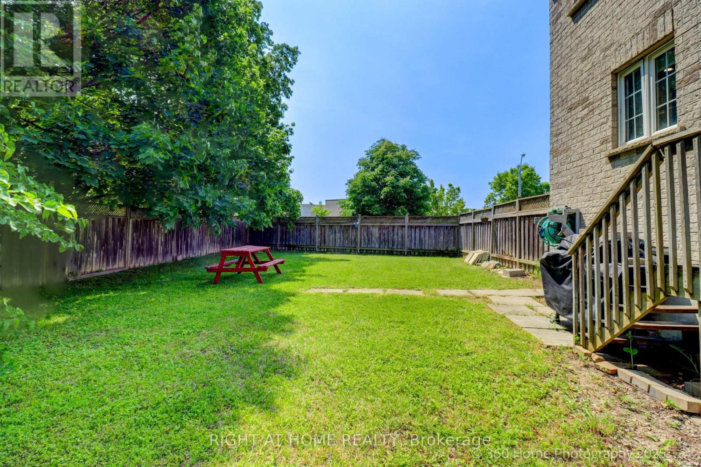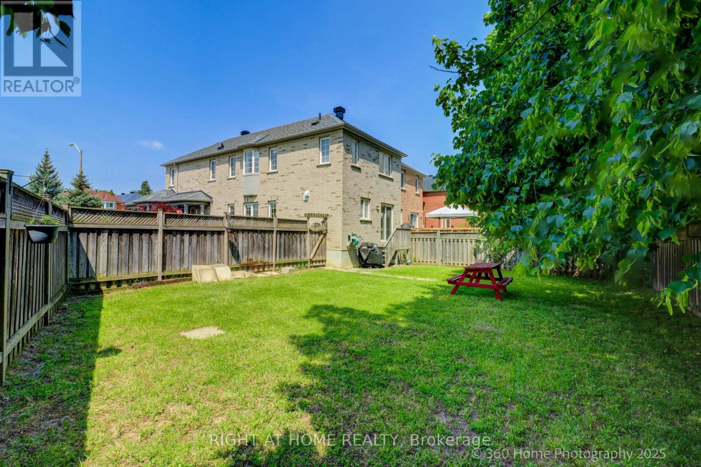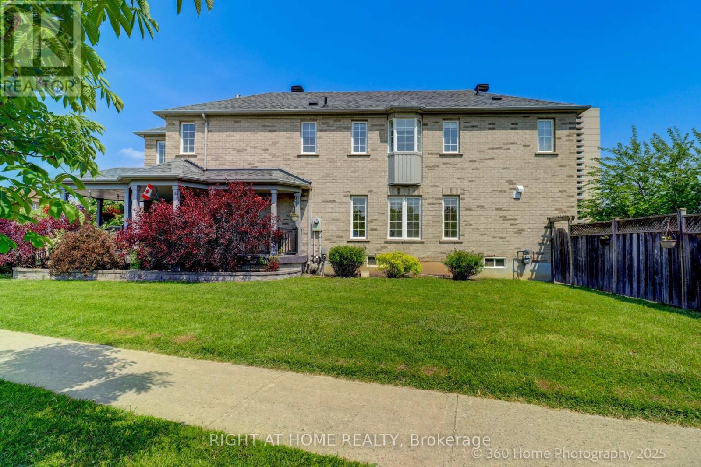3 Bedroom
3 Bathroom
1,500 - 2,000 ft2
Fireplace
Central Air Conditioning
Forced Air
$1,398,000
Charming Move-In Ready Home in a Prime Location! Discover this beautifully renovated, property situated on a desirable corner lot within a peaceful cul-de-sac. This home boasts three spacious bedrooms and three modern bathrooms, designed with comfort and style in mind. Enjoy a rare second floor family room to relax and unwind. Key features include recently updated, bright, open layout, maximizing natural light and space. Corner lot advantage providing extra privacy and curb appeal. Brand new kitchen appliances! Huge backyard is an open canvas! Convenient location, close to Beverly Glen Junior Public School, local library, TTC access, walk within minutes to a shopping centre and supermarket. Birchcrest Park located at the end of the Court with splash pad and kids play center! Easy commuting just minutes away from Highways 404 and 401, ensuring quick connectivity. This property offers the perfect blend of charm, modern updates, and convenience. It's an ideal home for families looking to settle in a friendly neighbourhood with top amenities close by. (id:53661)
Property Details
|
MLS® Number
|
E12199540 |
|
Property Type
|
Single Family |
|
Neigbourhood
|
L'Amoreaux West |
|
Community Name
|
L'Amoreaux |
|
Features
|
Carpet Free |
|
Parking Space Total
|
3 |
Building
|
Bathroom Total
|
3 |
|
Bedrooms Above Ground
|
3 |
|
Bedrooms Total
|
3 |
|
Appliances
|
Central Vacuum, Dishwasher, Dryer, Freezer, Humidifier, Microwave, Stove, Washer, Whirlpool, Window Coverings, Refrigerator |
|
Basement Development
|
Unfinished |
|
Basement Type
|
N/a (unfinished) |
|
Construction Style Attachment
|
Detached |
|
Cooling Type
|
Central Air Conditioning |
|
Exterior Finish
|
Brick |
|
Fireplace Present
|
Yes |
|
Fireplace Total
|
1 |
|
Flooring Type
|
Laminate |
|
Foundation Type
|
Concrete |
|
Half Bath Total
|
1 |
|
Heating Fuel
|
Natural Gas |
|
Heating Type
|
Forced Air |
|
Stories Total
|
2 |
|
Size Interior
|
1,500 - 2,000 Ft2 |
|
Type
|
House |
|
Utility Water
|
Municipal Water |
Parking
Land
|
Acreage
|
No |
|
Sewer
|
Sanitary Sewer |
|
Size Depth
|
110 Ft ,7 In |
|
Size Frontage
|
30 Ft ,3 In |
|
Size Irregular
|
30.3 X 110.6 Ft |
|
Size Total Text
|
30.3 X 110.6 Ft |
Rooms
| Level |
Type |
Length |
Width |
Dimensions |
|
Second Level |
Primary Bedroom |
4.86 m |
3.08 m |
4.86 m x 3.08 m |
|
Second Level |
Bedroom 2 |
4.46 m |
2.75 m |
4.46 m x 2.75 m |
|
Second Level |
Bedroom 3 |
3.62 m |
2.69 m |
3.62 m x 2.69 m |
|
Ground Level |
Living Room |
6.04 m |
3.12 m |
6.04 m x 3.12 m |
|
Ground Level |
Dining Room |
6.04 m |
3.12 m |
6.04 m x 3.12 m |
|
Ground Level |
Kitchen |
3.34 m |
3.27 m |
3.34 m x 3.27 m |
|
Ground Level |
Eating Area |
3.8 m |
1.98 m |
3.8 m x 1.98 m |
https://www.realtor.ca/real-estate/28423658/1-birchcrest-court-toronto-lamoreaux-lamoreaux

