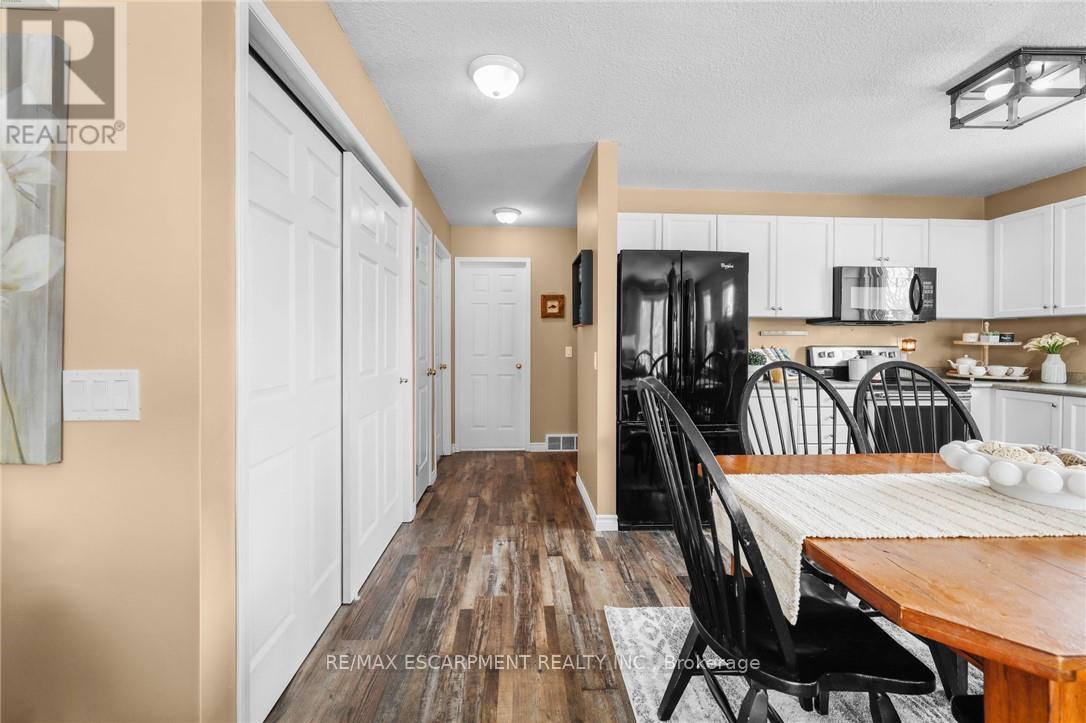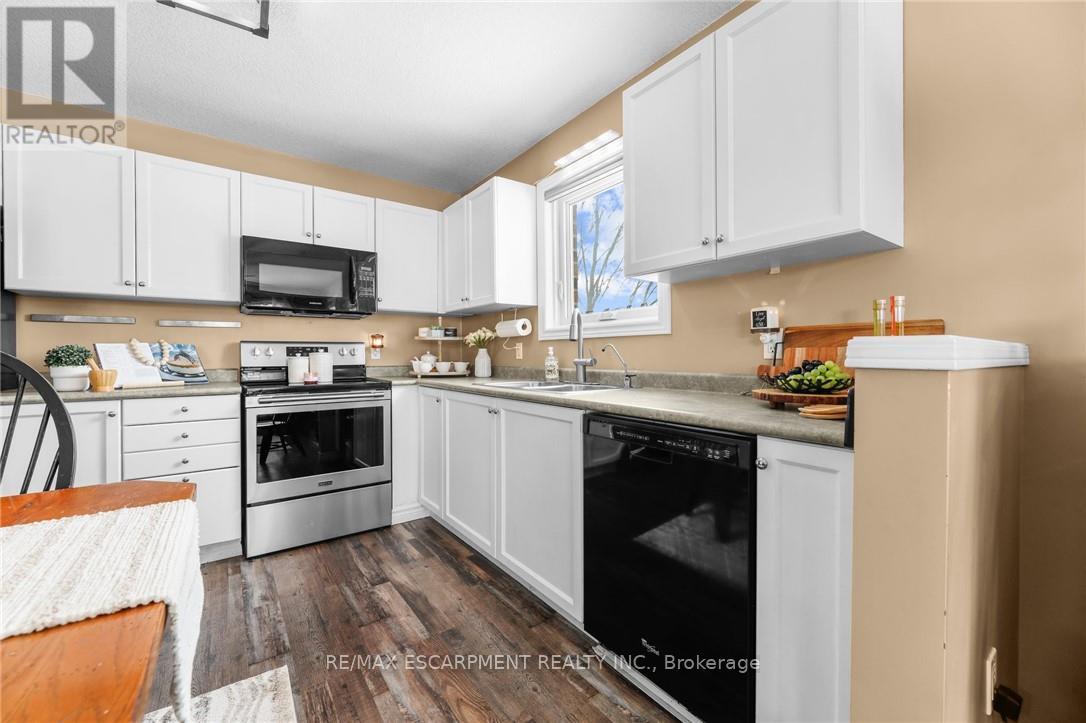3 Bedroom
2 Bathroom
700 - 1,100 ft2
Raised Bungalow
Fireplace
Central Air Conditioning
Forced Air
Landscaped
$649,900
Charming Raised Bungalow in the Heart of Ingersoll! Welcome to this beautifully maintained 2+1 bedroom, 2-bathroom home that is sure to impress. This home offers open-concept main floor living with a spacious kitchen, dining, and living area - perfect for entertaining. The master bedroom features ensuite privilege, and the vinyl flooring throughout adds a modern touch. The fully finished lower level boasts a cozy gas fireplace, an additional bedroom, and a second 4-piece bath, making it ideal for guests or extra living space. Outdoor enthusiasts will love the private backyard, complete with concrete patio & walkways, gazebo, and a shed - perfect for relaxing or entertaining. The double car attached garage with inside entry has high ceilings for ample storage, great for the handyman! Concrete driveway with plenty of room for 4 cars. (id:53661)
Property Details
|
MLS® Number
|
X12144511 |
|
Property Type
|
Single Family |
|
Community Name
|
Ingersoll - North |
|
Parking Space Total
|
6 |
|
Structure
|
Deck |
Building
|
Bathroom Total
|
2 |
|
Bedrooms Above Ground
|
2 |
|
Bedrooms Below Ground
|
1 |
|
Bedrooms Total
|
3 |
|
Appliances
|
Garage Door Opener Remote(s), Water Heater, Water Softener, Water Treatment, Dishwasher, Dryer, Garage Door Opener, Microwave, Stove, Washer, Window Coverings, Refrigerator |
|
Architectural Style
|
Raised Bungalow |
|
Basement Type
|
Full |
|
Construction Style Attachment
|
Detached |
|
Cooling Type
|
Central Air Conditioning |
|
Exterior Finish
|
Brick |
|
Fireplace Present
|
Yes |
|
Foundation Type
|
Poured Concrete |
|
Heating Fuel
|
Natural Gas |
|
Heating Type
|
Forced Air |
|
Stories Total
|
1 |
|
Size Interior
|
700 - 1,100 Ft2 |
|
Type
|
House |
|
Utility Water
|
Municipal Water |
Parking
Land
|
Acreage
|
No |
|
Landscape Features
|
Landscaped |
|
Sewer
|
Sanitary Sewer |
|
Size Depth
|
123 Ft |
|
Size Frontage
|
64 Ft |
|
Size Irregular
|
64 X 123 Ft |
|
Size Total Text
|
64 X 123 Ft |
Rooms
| Level |
Type |
Length |
Width |
Dimensions |
|
Basement |
Bedroom |
3.3 m |
3.71 m |
3.3 m x 3.71 m |
|
Basement |
Recreational, Games Room |
5.49 m |
4.57 m |
5.49 m x 4.57 m |
|
Basement |
Bathroom |
|
|
Measurements not available |
|
Basement |
Laundry Room |
4.57 m |
2.13 m |
4.57 m x 2.13 m |
|
Main Level |
Living Room |
3.35 m |
4.17 m |
3.35 m x 4.17 m |
|
Main Level |
Kitchen |
3.35 m |
3.05 m |
3.35 m x 3.05 m |
|
Main Level |
Primary Bedroom |
3.35 m |
3.96 m |
3.35 m x 3.96 m |
|
Main Level |
Bedroom 2 |
2.84 m |
3.35 m |
2.84 m x 3.35 m |
|
Main Level |
Bathroom |
|
|
Measurements not available |
https://www.realtor.ca/real-estate/28304626/1-beynon-court-ingersoll-ingersoll-north-ingersoll-north
















































