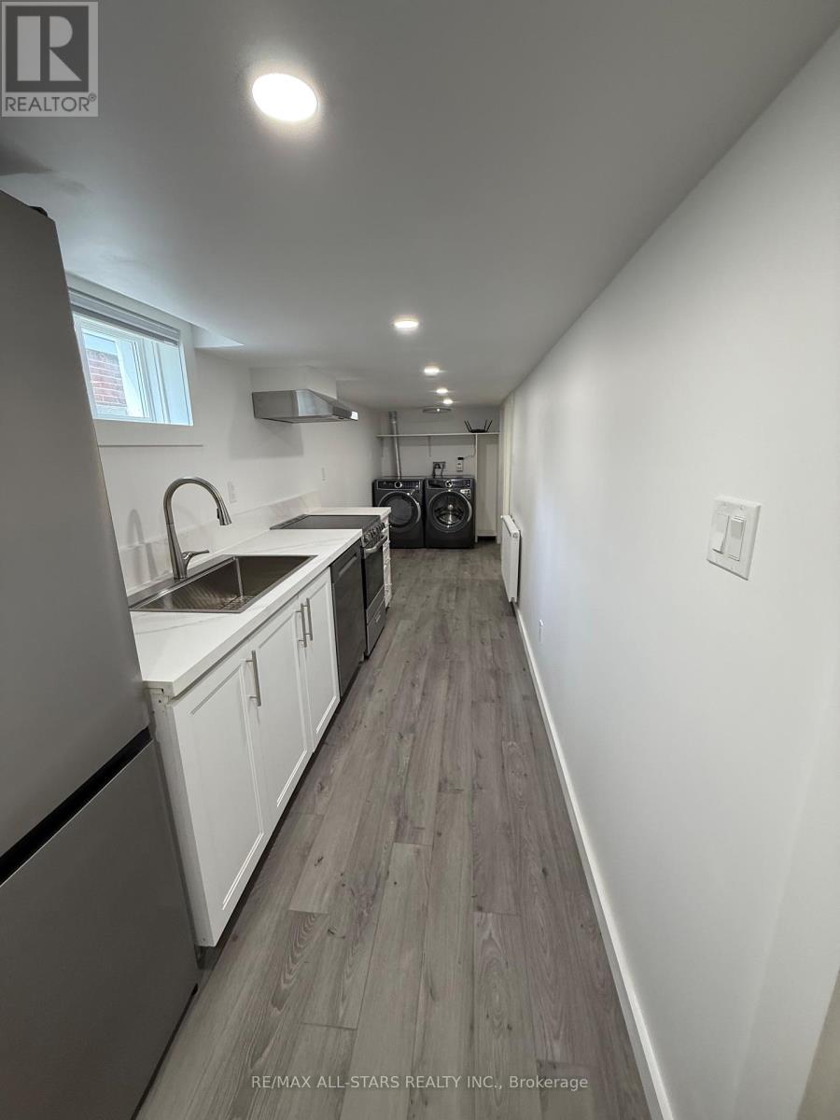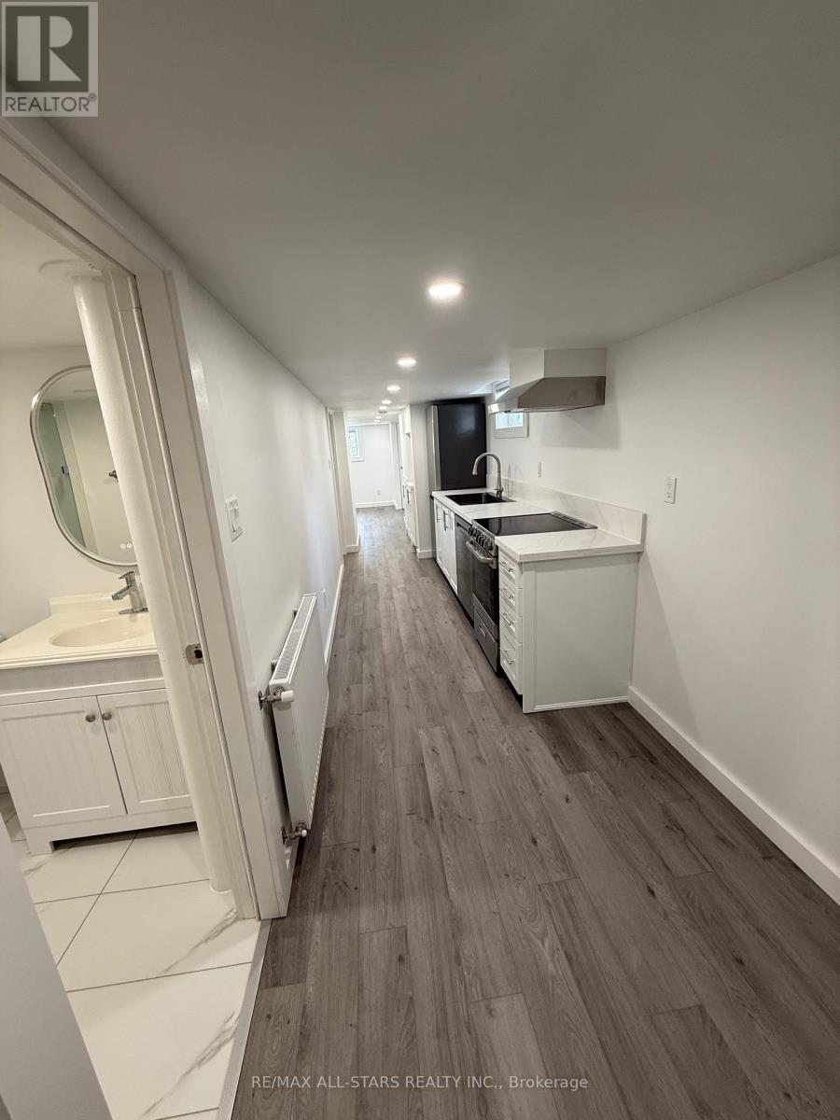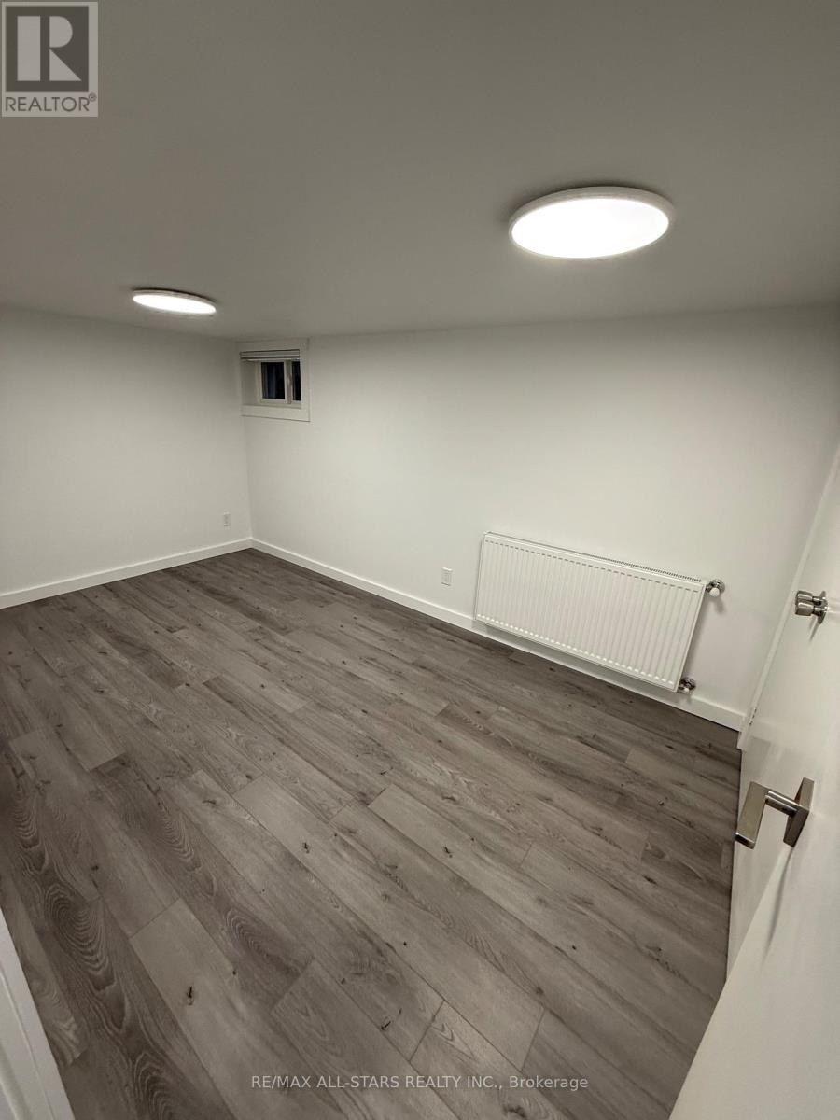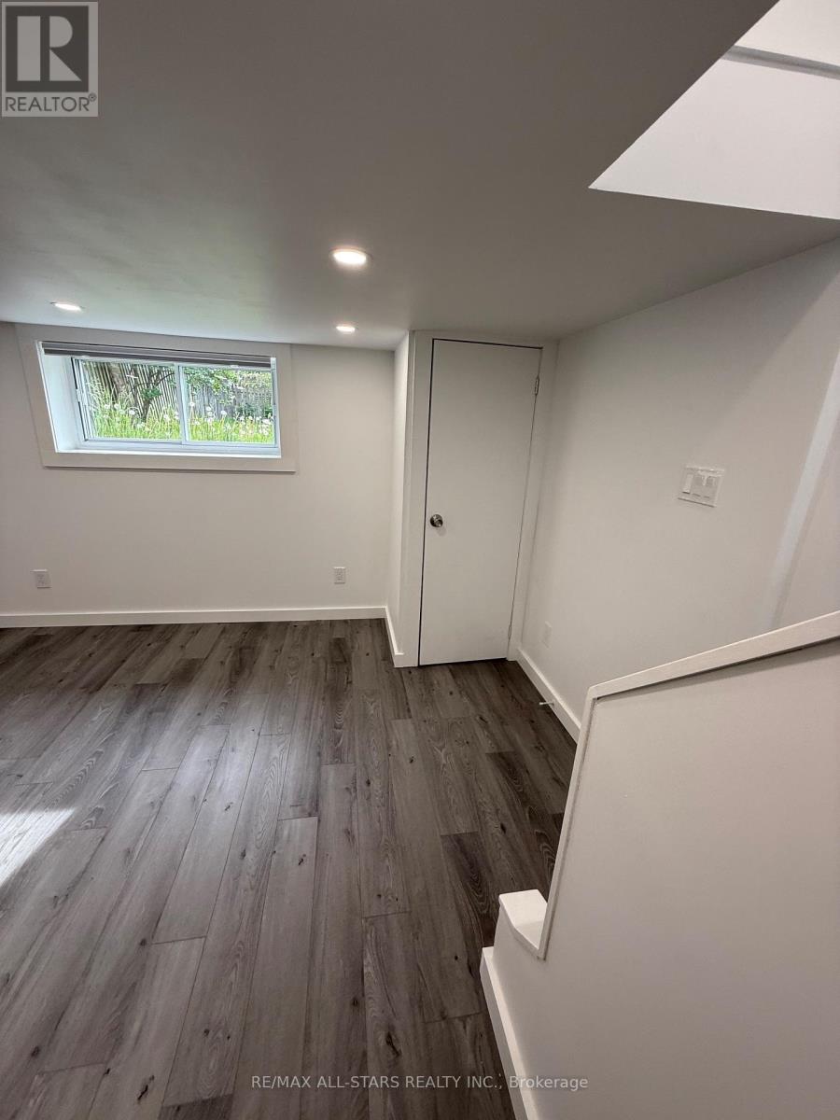1 Bedroom
1 Bathroom
700 - 1,100 ft2
Bungalow
Central Air Conditioning
Radiant Heat
$1,750 Monthly
For Lease: Lower-Level 1-Bedroom Apartment Long Beach, Toronto, ONType: Residential Lease | 1 Bed | 1 Bath | Utilities ExtraMLS Description:Fully renovated lower-level one-bedroom apartment in a highly sought-after Long Beach location. This beautifully updated suite features brand-new flooring, appliances, and a neutral colour palette that complements the modern design. Located in a well-maintained home within a desirable waterfront community, just steps to Mary Curtis Park, lakefront trails, and sandy beaches.Unit Features:Bright and spacious 1-bedroom layoutModern kitchen with new appliancesUpdated flooring and fresh paint throughoutPrivate entranceAdditional $250/month for utilitiesLocation Highlights:Steps to Mary Curtis Park, waterfront trails, and beachesClose to local shops, cafes, and top-rated restaurantsEasy access to Long Branch GO Station and TTCMinutes to major highways and downtown TorontoIdeal for those seeking comfort, style, and convenience in a vibrant lakeside neighborhood. (id:53661)
Property Details
|
MLS® Number
|
W12192080 |
|
Property Type
|
Single Family |
|
Neigbourhood
|
Long Branch |
|
Community Name
|
Long Branch |
|
Amenities Near By
|
Beach, Park, Public Transit |
Building
|
Bathroom Total
|
1 |
|
Bedrooms Above Ground
|
1 |
|
Bedrooms Total
|
1 |
|
Appliances
|
Dishwasher, Dryer, Stove, Refrigerator |
|
Architectural Style
|
Bungalow |
|
Basement Development
|
Finished |
|
Basement Features
|
Apartment In Basement, Walk Out |
|
Basement Type
|
N/a (finished) |
|
Construction Style Attachment
|
Detached |
|
Cooling Type
|
Central Air Conditioning |
|
Exterior Finish
|
Concrete, Vinyl Siding |
|
Flooring Type
|
Laminate |
|
Foundation Type
|
Concrete |
|
Heating Type
|
Radiant Heat |
|
Stories Total
|
1 |
|
Size Interior
|
700 - 1,100 Ft2 |
|
Type
|
House |
|
Utility Water
|
Municipal Water |
Parking
Land
|
Acreage
|
No |
|
Land Amenities
|
Beach, Park, Public Transit |
|
Sewer
|
Sanitary Sewer |
|
Size Depth
|
137 Ft ,9 In |
|
Size Frontage
|
28 Ft |
|
Size Irregular
|
28 X 137.8 Ft |
|
Size Total Text
|
28 X 137.8 Ft|under 1/2 Acre |
|
Surface Water
|
Lake/pond |
Rooms
| Level |
Type |
Length |
Width |
Dimensions |
|
Main Level |
Family Room |
3 m |
13 m |
3 m x 13 m |
|
Main Level |
Living Room |
3 m |
3 m |
3 m x 3 m |
|
Main Level |
Kitchen |
5 m |
3 m |
5 m x 3 m |
Utilities
|
Electricity
|
Available |
|
Sewer
|
Available |
https://www.realtor.ca/real-estate/28407747/1-92-thirty-ninth-street-toronto-long-branch-long-branch




















