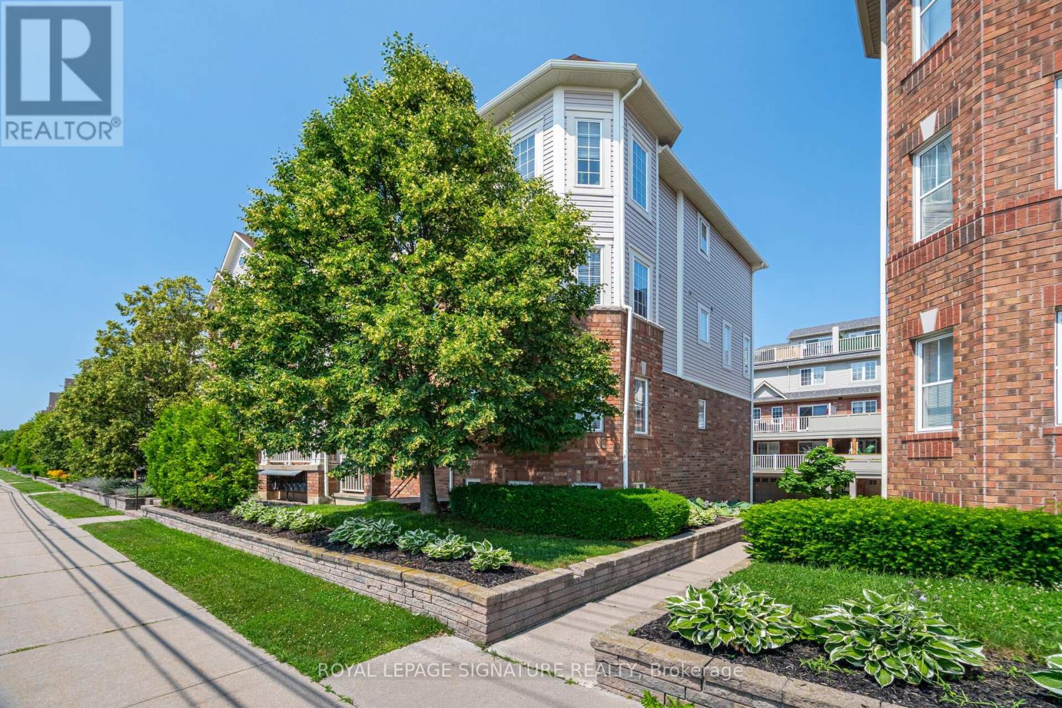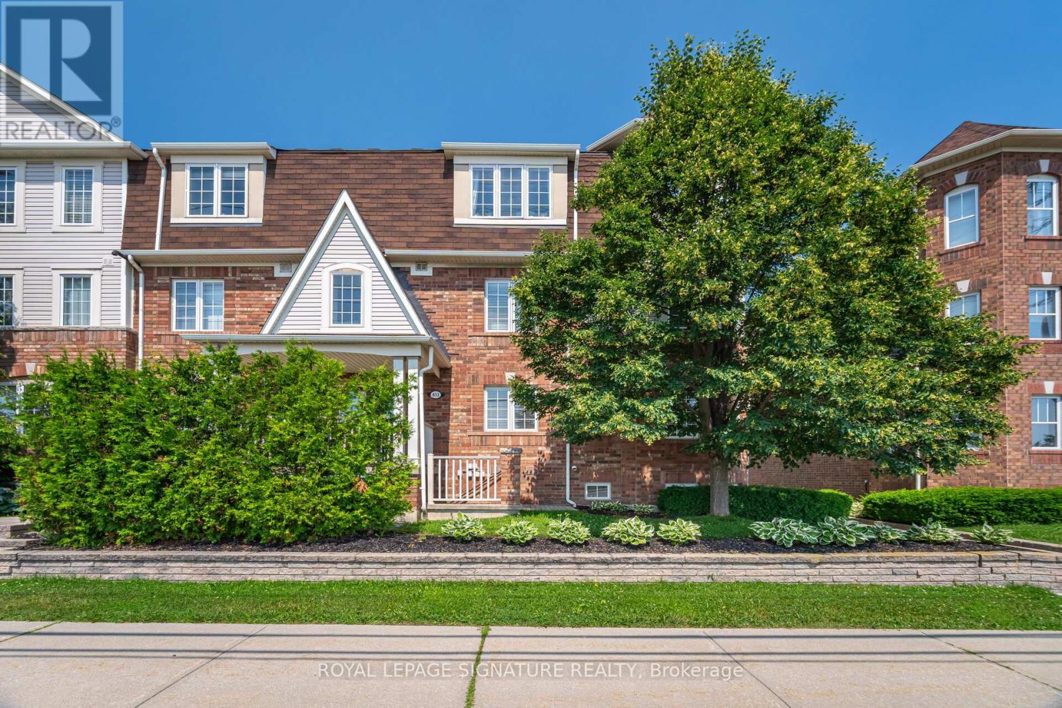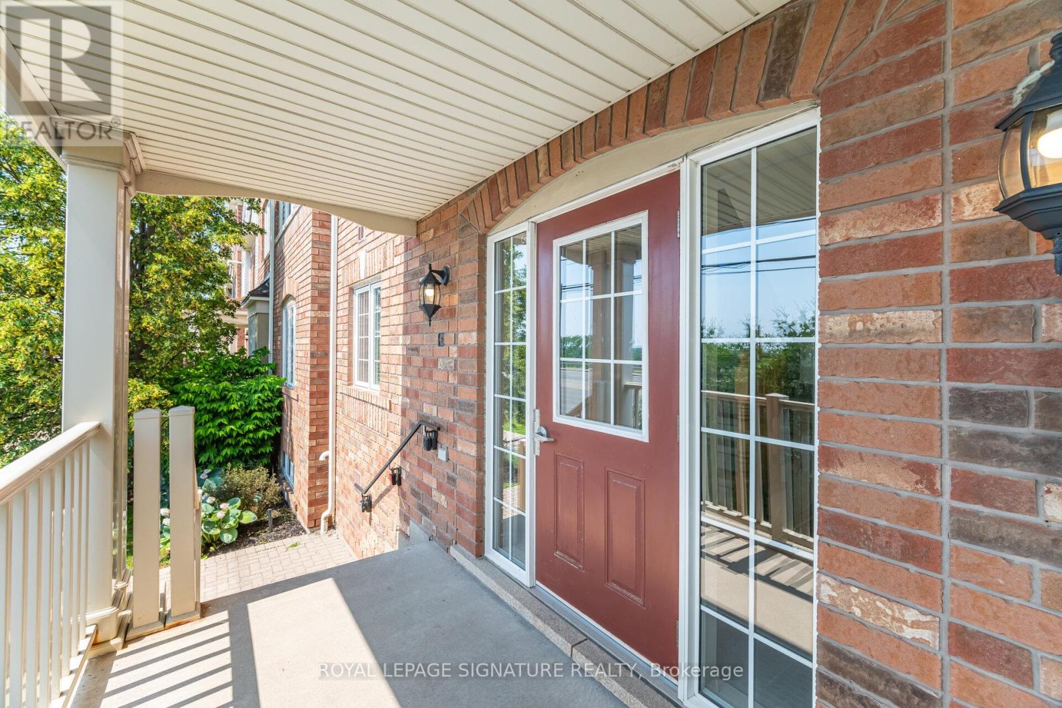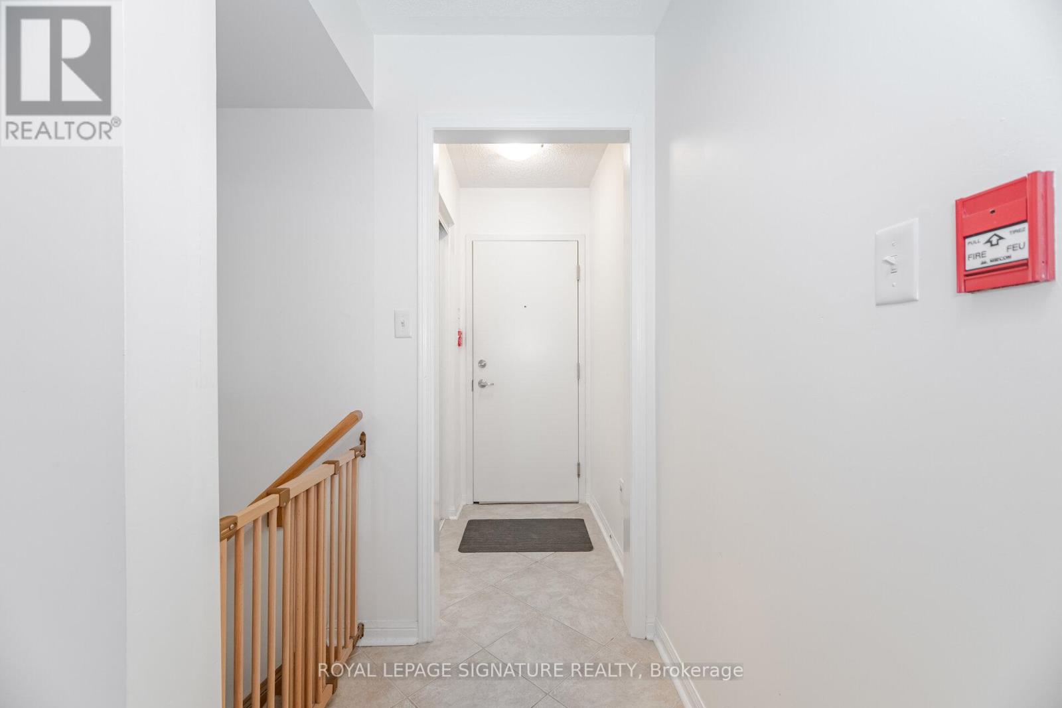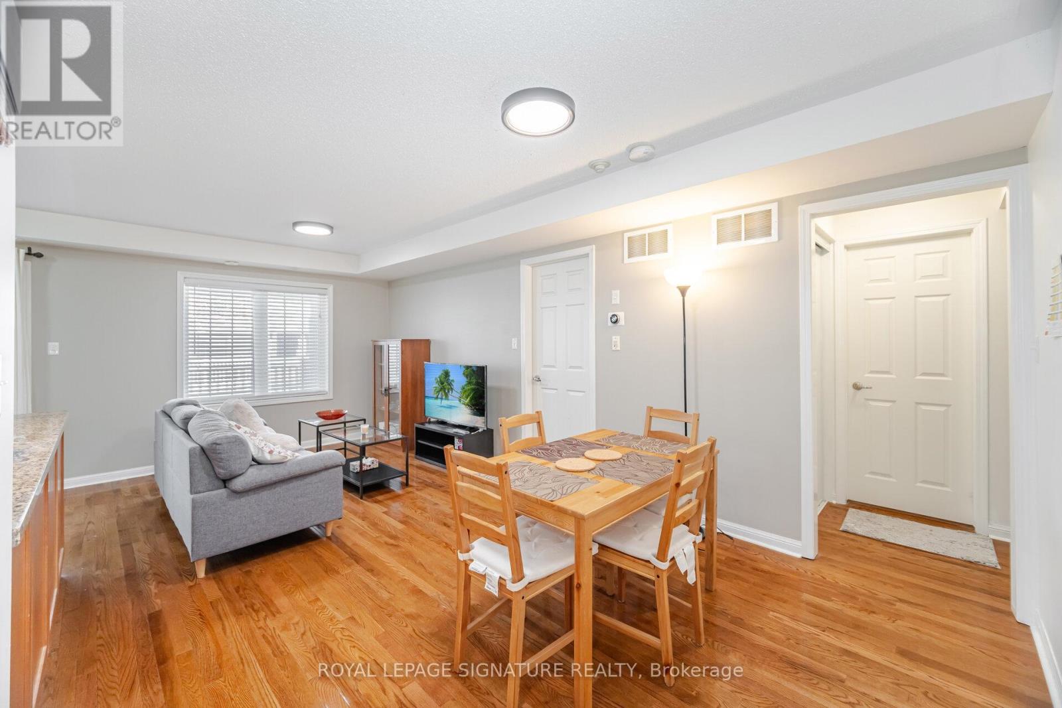3 Bedroom
2 Bathroom
1,200 - 1,399 ft2
Central Air Conditioning
Forced Air
$679,500Maintenance, Insurance, Parking
$415 Monthly
Welcome to 613 Dundas Street, a rarely offered premium corner townhome nestled in the vibrant heart of Mississauga! Boasting one of the largest layouts in the complex, this spacious, sun-filled home offers the perfect blend of functionality and style all in an unbeatable location. Hardwood and laminate flooring throughout both floors. Brand new flooring in bedrooms and Study (2025). The open-concept main level is ideal for entertaining, leading out to an extra-large covered Composite terrace (Built in 2025) complete with a gas BBQ hookup your private outdoor space, rain or shine. The oversized primary bedroom features a generous closet and a private ensuite bath, offering a true retreat. The lower-level bonus room is incredibly versatile use it as a home office, study, gaming room, or even a 3rd bedroom. Other highlights include Direct access to your private garage, Extra pantry and storage space, A family-friendly, walkable community. Steps from every convenience imaginable: Canadian Tire, Superstore, Shoppers, LCBO, Scotiabank, TD, Home Depot & more all within a 1-minute walk.4-minute drive to Cooksville GO Station. Close to top-rated schools, parks, transit, and major highways. Whether you're upsizing, downsizing, or investing this home delivers exceptional value and location. (id:53661)
Property Details
|
MLS® Number
|
W12262130 |
|
Property Type
|
Single Family |
|
Neigbourhood
|
Summerville |
|
Community Name
|
Cooksville |
|
Community Features
|
Pet Restrictions |
|
Features
|
Balcony, Carpet Free |
|
Parking Space Total
|
2 |
Building
|
Bathroom Total
|
2 |
|
Bedrooms Above Ground
|
2 |
|
Bedrooms Below Ground
|
1 |
|
Bedrooms Total
|
3 |
|
Age
|
16 To 30 Years |
|
Appliances
|
Blinds, Dishwasher, Dryer, Water Heater, Microwave, Hood Fan, Stove, Washer, Refrigerator |
|
Basement Development
|
Finished |
|
Basement Features
|
Walk Out |
|
Basement Type
|
Full (finished) |
|
Cooling Type
|
Central Air Conditioning |
|
Exterior Finish
|
Brick |
|
Flooring Type
|
Hardwood, Laminate |
|
Heating Fuel
|
Natural Gas |
|
Heating Type
|
Forced Air |
|
Size Interior
|
1,200 - 1,399 Ft2 |
|
Type
|
Row / Townhouse |
Parking
Land
Rooms
| Level |
Type |
Length |
Width |
Dimensions |
|
Basement |
Study |
3.83 m |
3.32 m |
3.83 m x 3.32 m |
|
Basement |
Utility Room |
|
|
Measurements not available |
|
Main Level |
Living Room |
6.05 m |
3.19 m |
6.05 m x 3.19 m |
|
Main Level |
Kitchen |
2.45 m |
2.22 m |
2.45 m x 2.22 m |
|
Main Level |
Dining Room |
6.05 m |
3.19 m |
6.05 m x 3.19 m |
|
Main Level |
Eating Area |
2.45 m |
2.22 m |
2.45 m x 2.22 m |
|
Main Level |
Primary Bedroom |
4.02 m |
3.3 m |
4.02 m x 3.3 m |
|
Main Level |
Bedroom 2 |
3.17 m |
2.7 m |
3.17 m x 2.7 m |
|
Main Level |
Bathroom |
|
|
Measurements not available |
|
Main Level |
Bathroom |
|
|
Measurements not available |
https://www.realtor.ca/real-estate/28557589/1-613-dundas-street-mississauga-cooksville-cooksville

