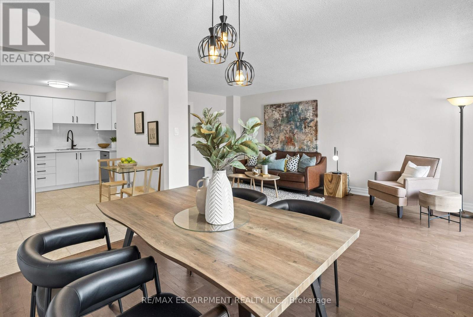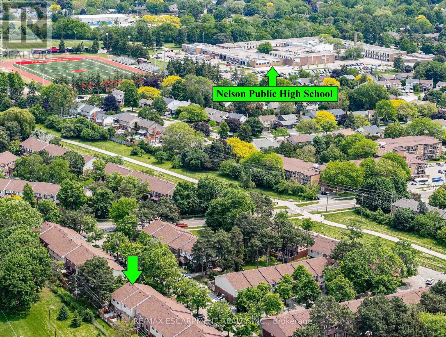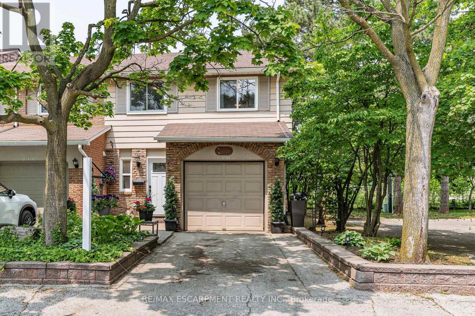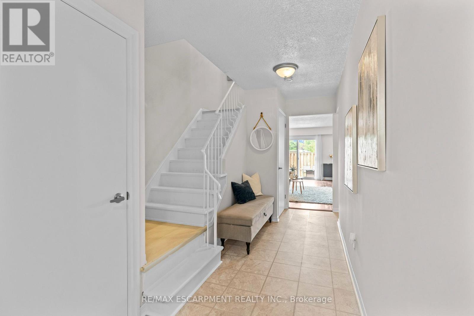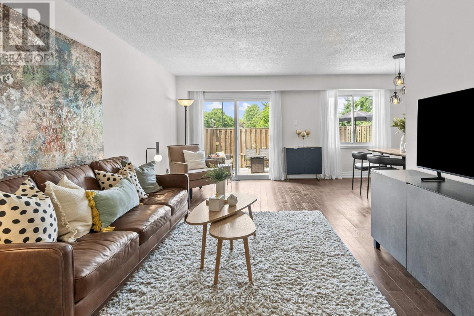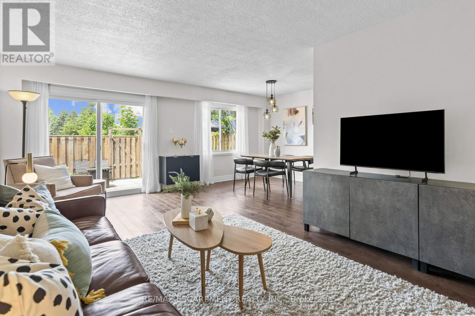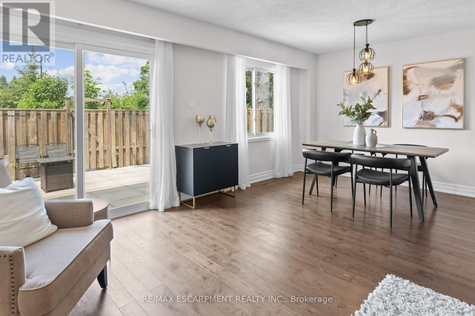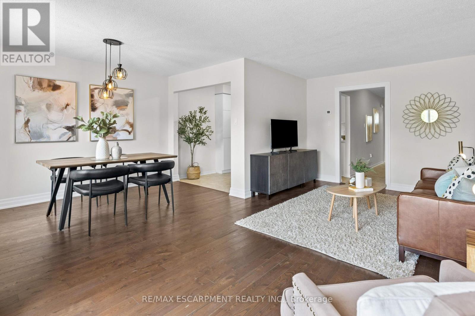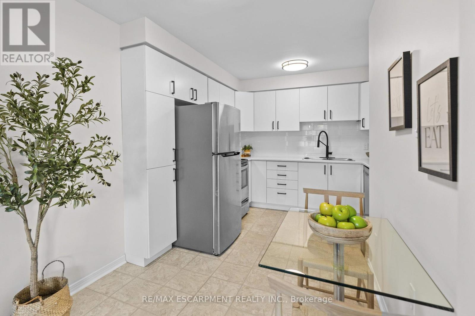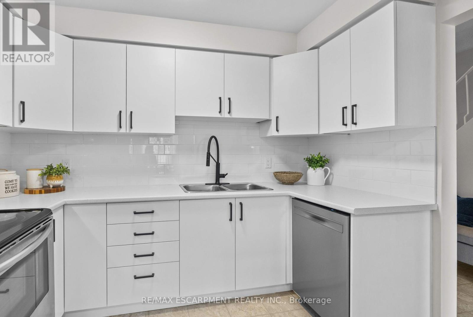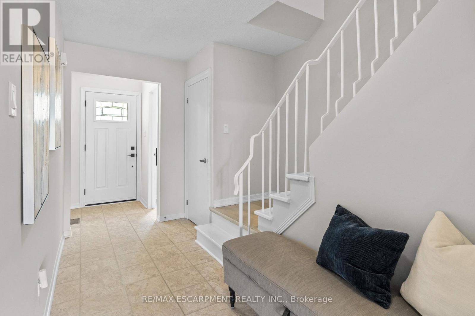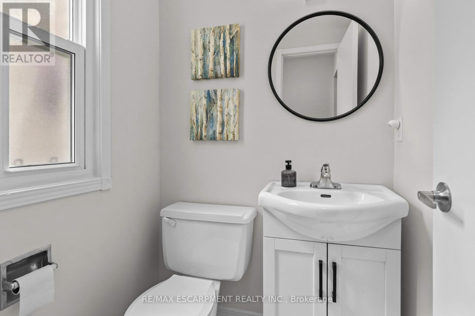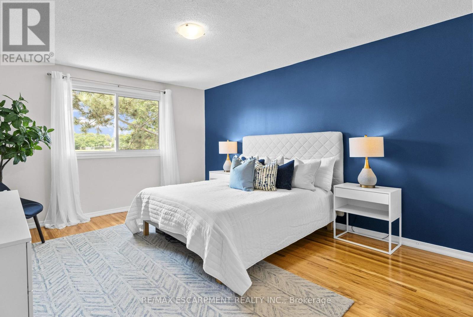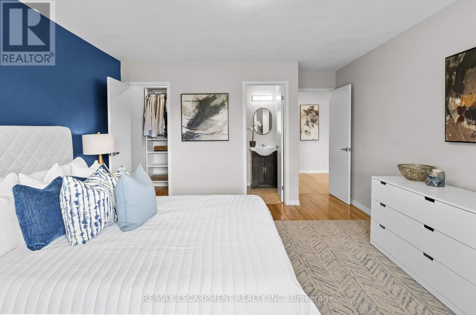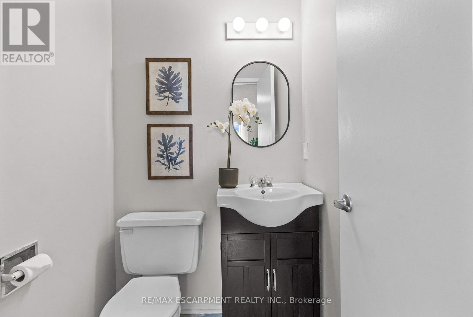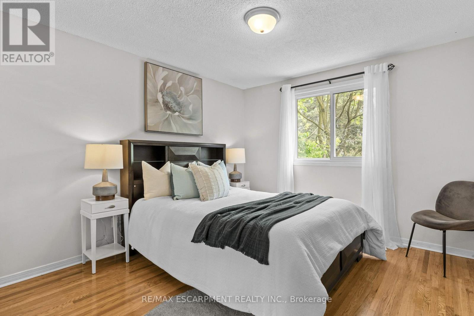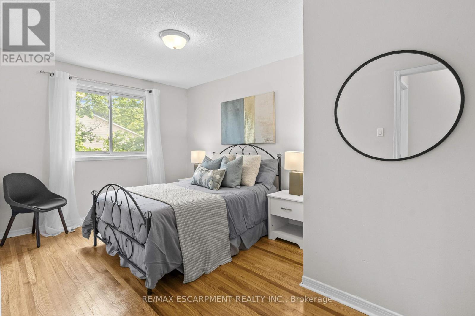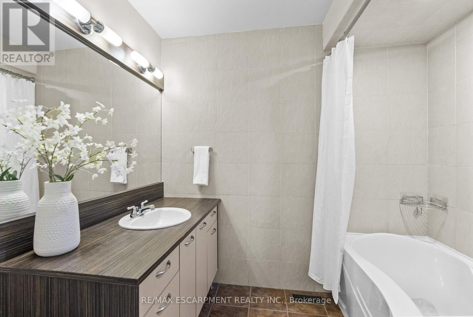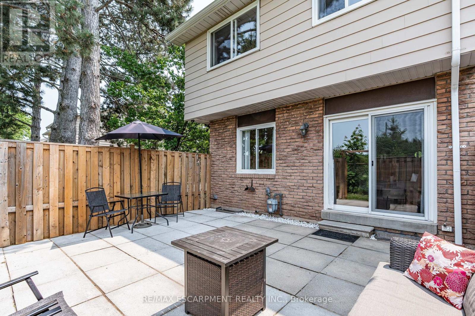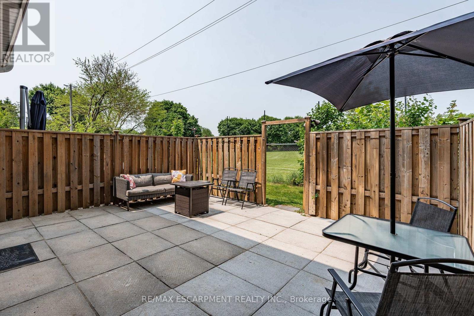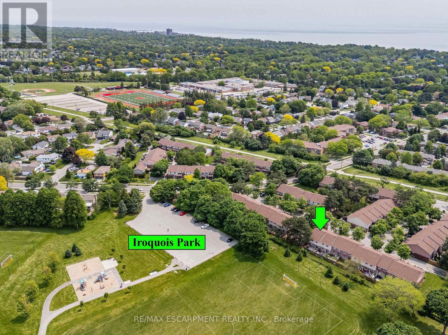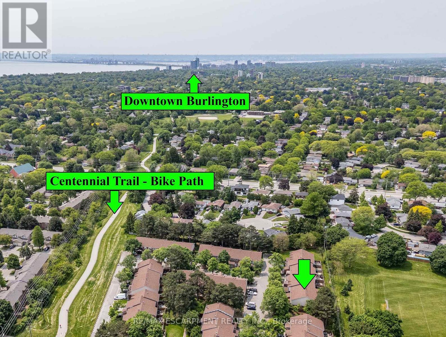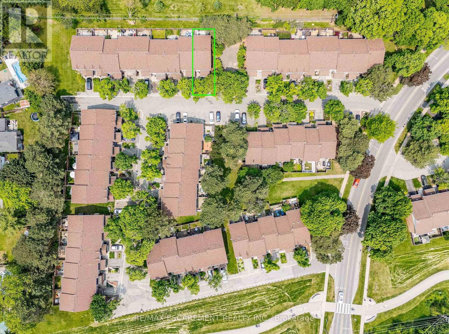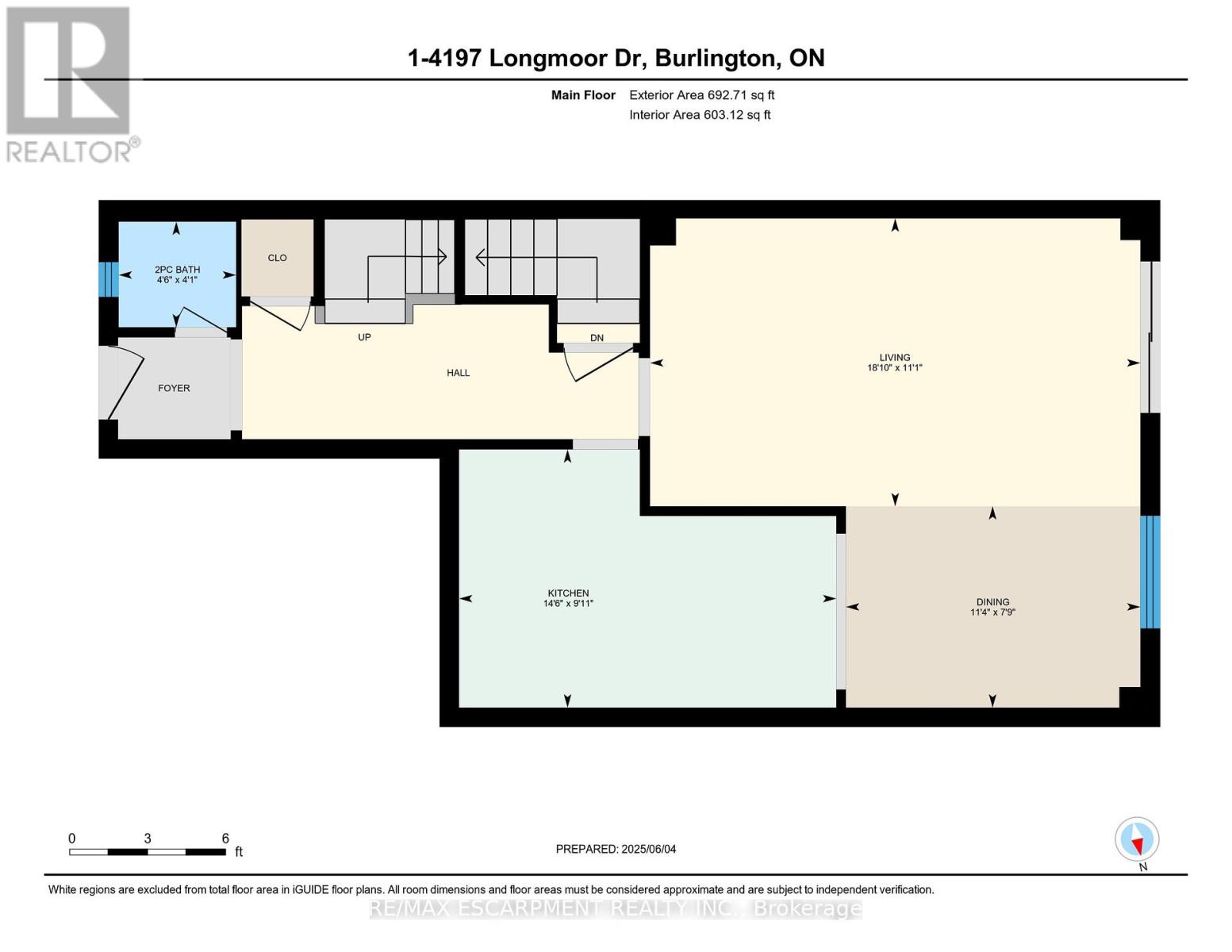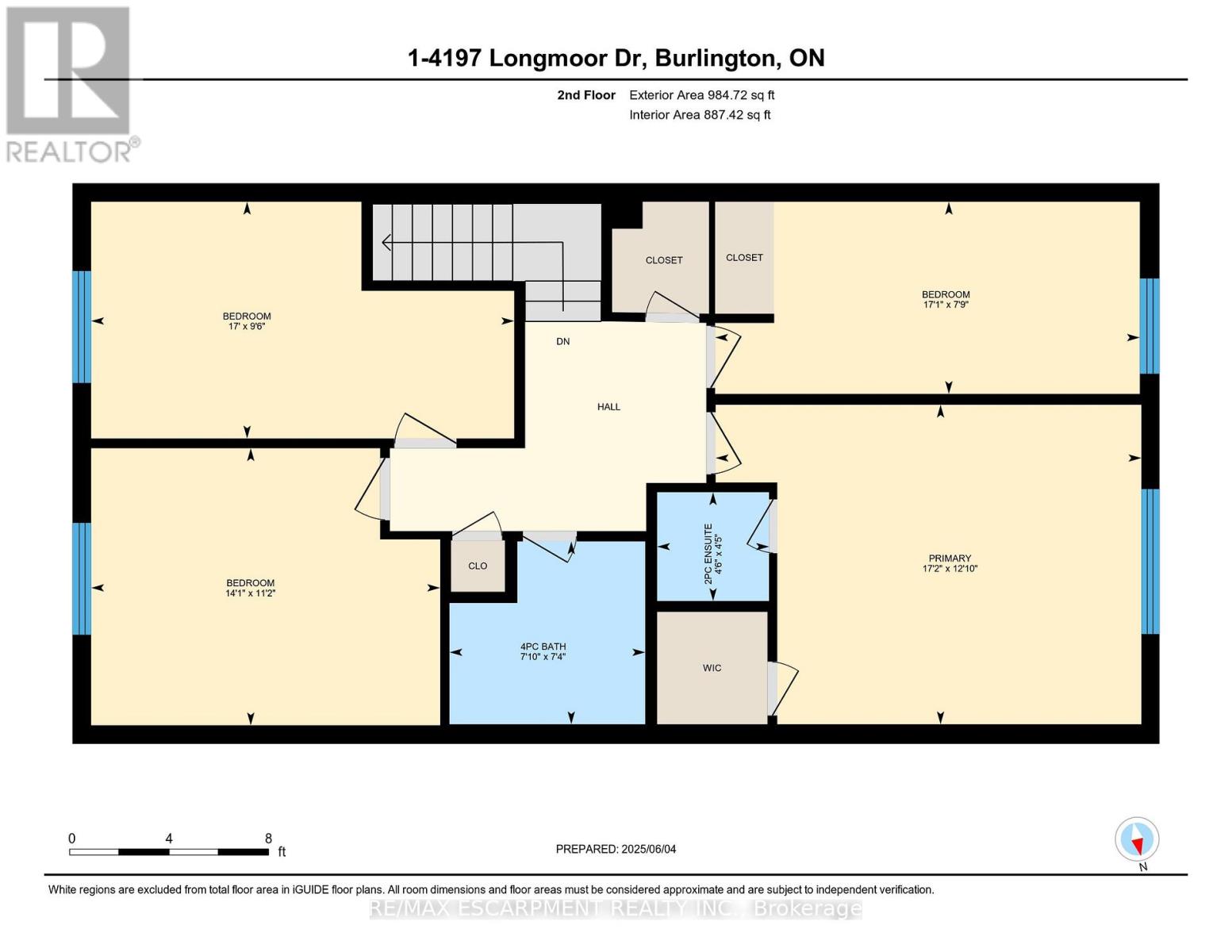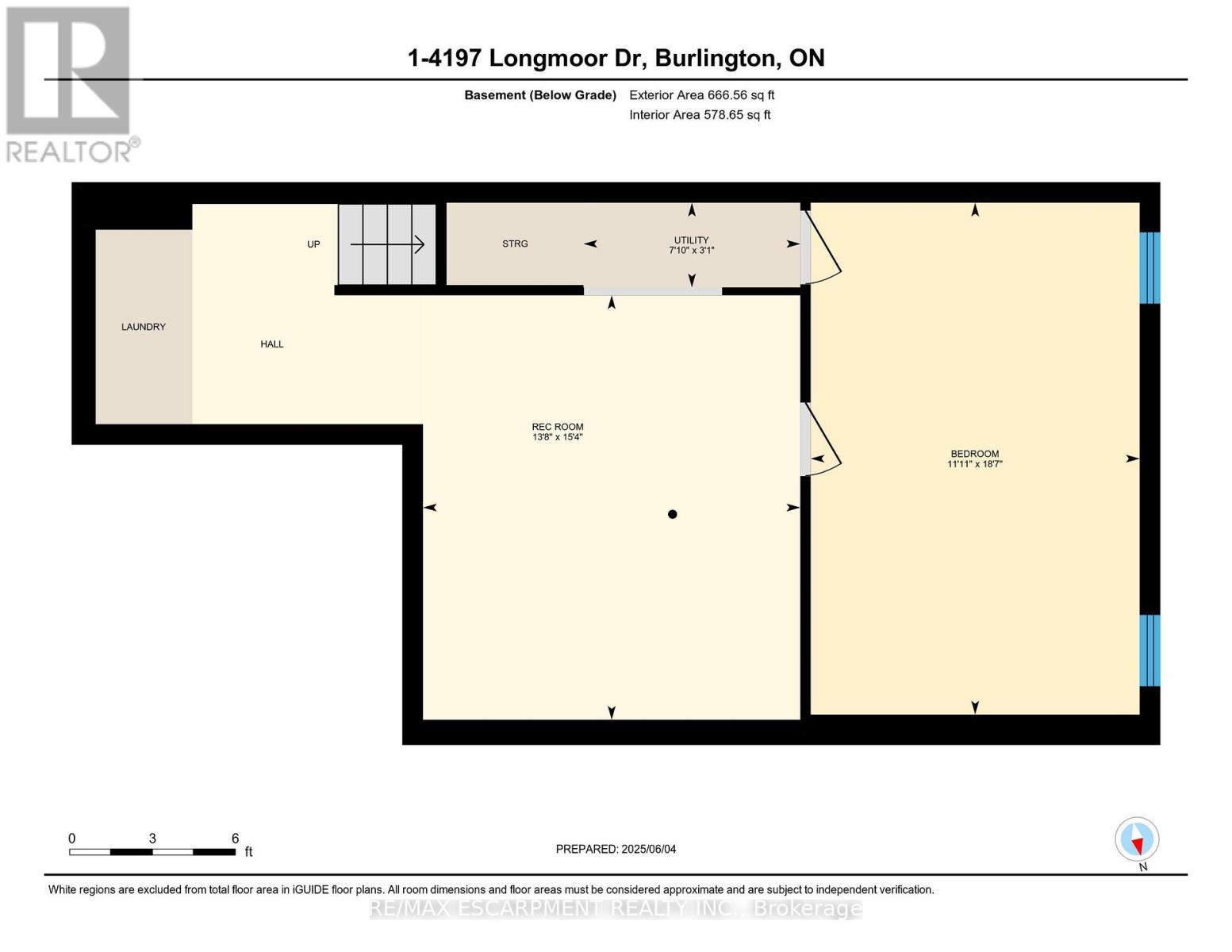1 - 4197 Longmoor Drive Burlington, Ontario L7L 5J9
$899,900Maintenance, Parking, Common Area Maintenance, Insurance, Water
$498.55 Monthly
Maintenance, Parking, Common Area Maintenance, Insurance, Water
$498.55 MonthlyWelcome Home to beautiful Longmoor Drive, in south Burlington. Don't miss out on this incredible 1677 square foot, end unit townhome, nestled beside Burlington's Centennial Bikeway in the highly sought-after Nelson school district backing onto Iroquois Park with no rear neighbours. Complete with 4 large bedrooms, 3 bathrooms and a blank slate in the basement - there is nothing left to do but pack your bags and move on in. A great family friendly complex, with everything one could need nearby, this home is waiting for you to make new memories. Book your personal showing today. (id:53661)
Property Details
| MLS® Number | W12199063 |
| Property Type | Single Family |
| Community Name | Shoreacres |
| Community Features | Pet Restrictions |
| Features | Dry, Carpet Free |
| Parking Space Total | 2 |
| Structure | Patio(s) |
Building
| Bathroom Total | 3 |
| Bedrooms Above Ground | 4 |
| Bedrooms Total | 4 |
| Age | 31 To 50 Years |
| Amenities | Visitor Parking |
| Appliances | Water Meter, Dishwasher, Dryer, Stove, Washer, Refrigerator |
| Basement Type | Partial |
| Cooling Type | Central Air Conditioning |
| Exterior Finish | Brick, Aluminum Siding |
| Foundation Type | Block |
| Half Bath Total | 2 |
| Heating Fuel | Natural Gas |
| Heating Type | Forced Air |
| Stories Total | 2 |
| Size Interior | 1,600 - 1,799 Ft2 |
| Type | Row / Townhouse |
Parking
| Attached Garage | |
| Garage |
Land
| Acreage | No |
Rooms
| Level | Type | Length | Width | Dimensions |
|---|---|---|---|---|
| Second Level | Primary Bedroom | 5.22 m | 3.92 m | 5.22 m x 3.92 m |
| Second Level | Bathroom | 1.37 m | 1.33 m | 1.37 m x 1.33 m |
| Second Level | Bedroom 2 | 5.21 m | 2.36 m | 5.21 m x 2.36 m |
| Second Level | Bedroom 3 | 5.19 m | 2.9 m | 5.19 m x 2.9 m |
| Second Level | Bedroom 4 | 4.28 m | 3.4 m | 4.28 m x 3.4 m |
| Second Level | Bathroom | 2.4 m | 2.24 m | 2.4 m x 2.24 m |
| Basement | Recreational, Games Room | 4.17 m | 4.69 m | 4.17 m x 4.69 m |
| Basement | Other | 3.63 m | 5.65 m | 3.63 m x 5.65 m |
| Basement | Utility Room | 2.39 m | 0.93 m | 2.39 m x 0.93 m |
| Main Level | Bathroom | 1.38 m | 1.24 m | 1.38 m x 1.24 m |
| Ground Level | Kitchen | 4.43 m | 3.03 m | 4.43 m x 3.03 m |
| Ground Level | Dining Room | 3.45 m | 2.36 m | 3.45 m x 2.36 m |
| Ground Level | Living Room | 5.75 m | 3.38 m | 5.75 m x 3.38 m |
https://www.realtor.ca/real-estate/28422670/1-4197-longmoor-drive-burlington-shoreacres-shoreacres

