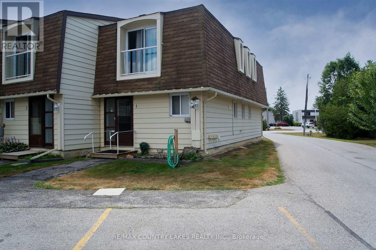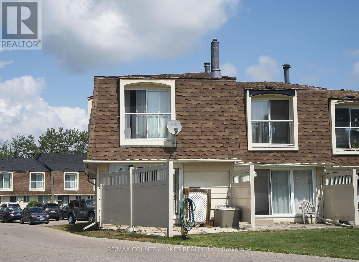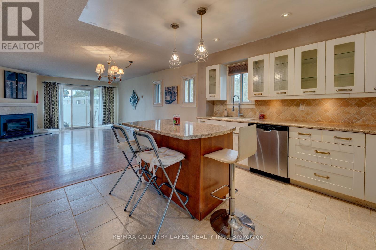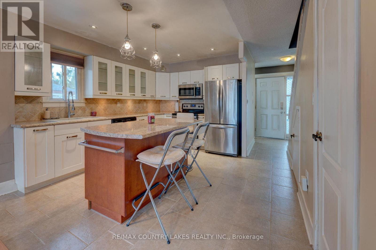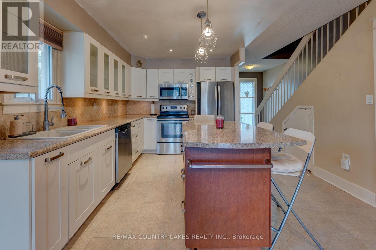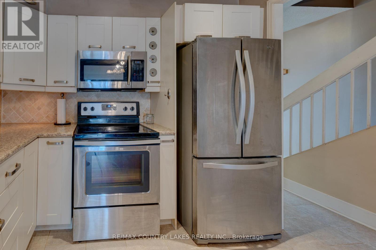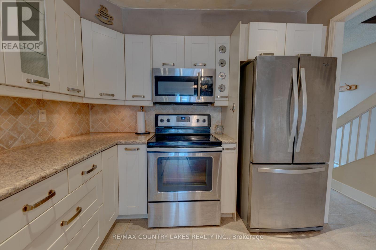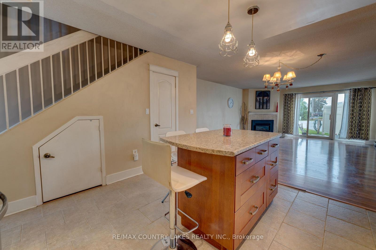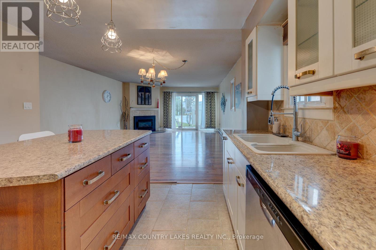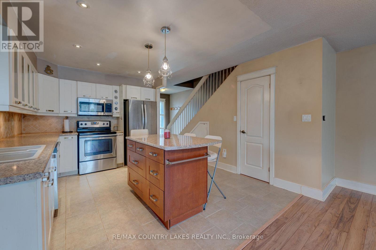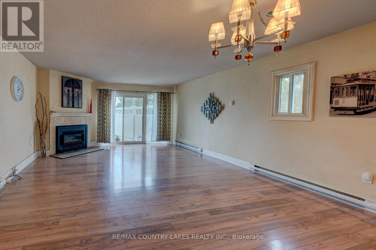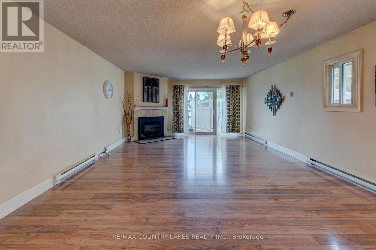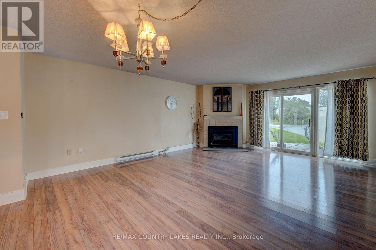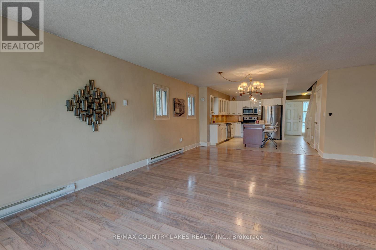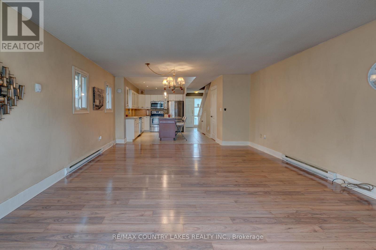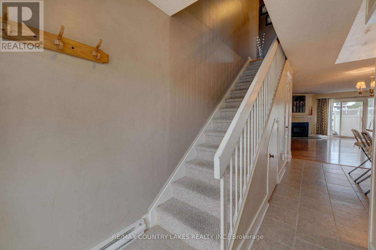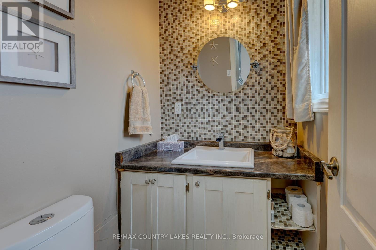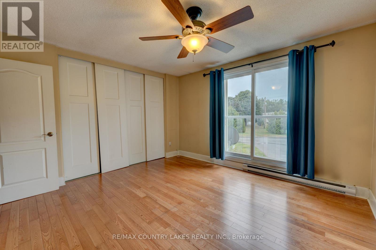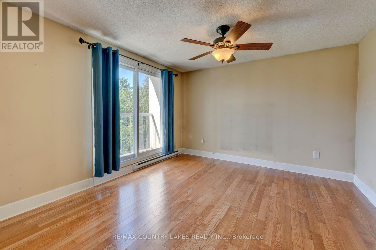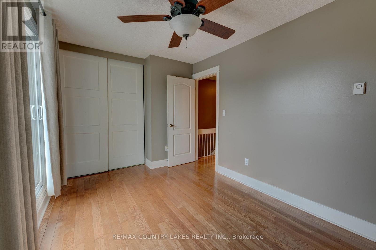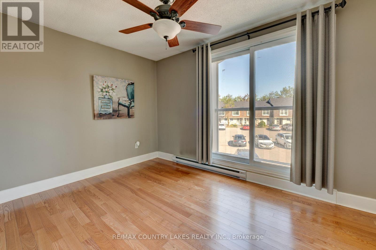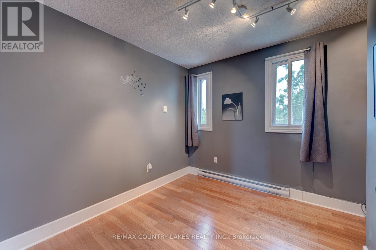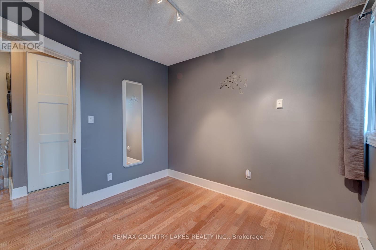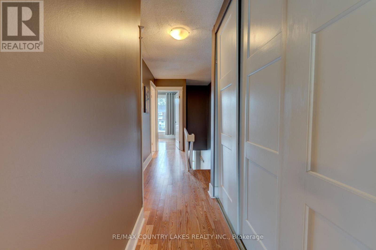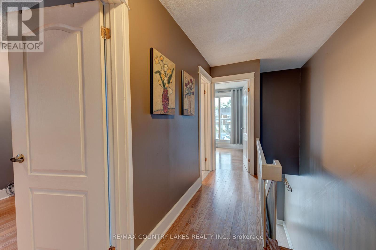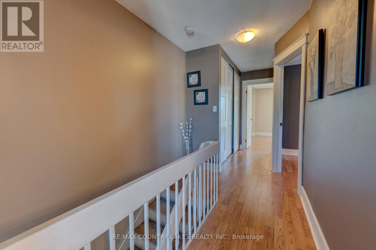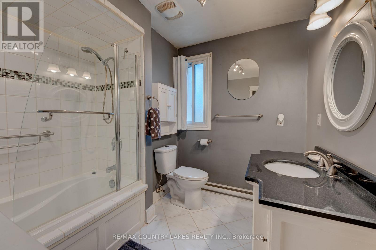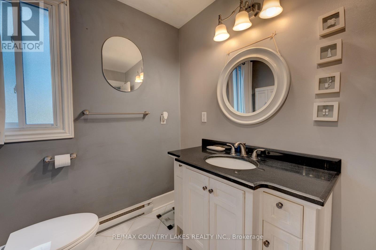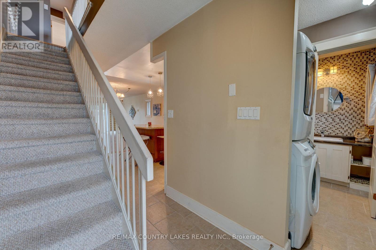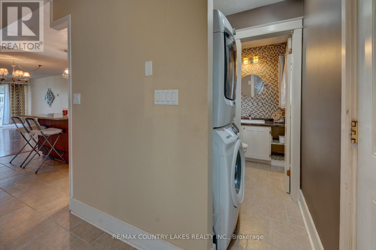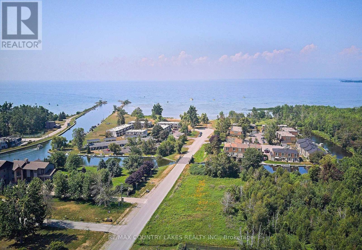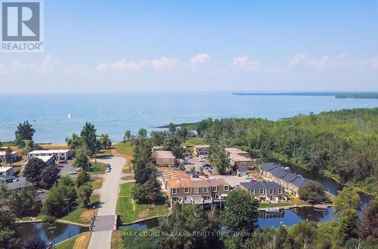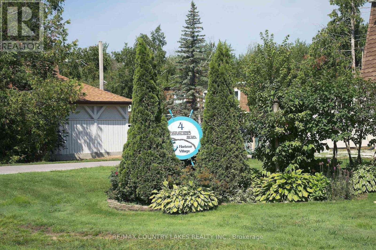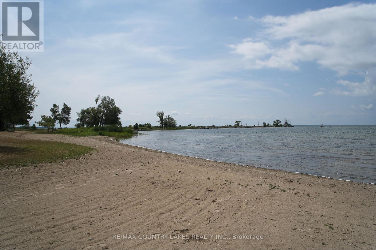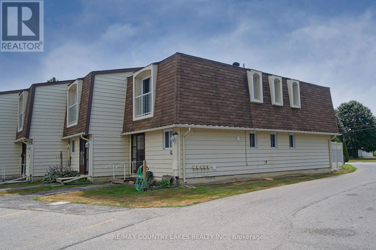1 - 4 Paradise Boulevard Ramara, Ontario L0K 1B0
$329,900Maintenance, Common Area Maintenance, Parking
$625 Monthly
Maintenance, Common Area Maintenance, Parking
$625 MonthlyThis three-bedroom, two-bathroom end unit offers great potential for its next owner. Featuring a modern kitchen with breakfast bar and ample cupboard space, a spacious living/dining area with laminate floors, propane fireplace, and walkout to a patio. Convenient main-level laundry and powder room add to the functionality.Upstairs youll find three generous bedrooms with hardwood floors and a four-piece bath. Enjoy being just steps to a sandy beach on Lake Simcoe for both summer and winter activities. Perfect for year-round living, or weekend getaways.Set in the vibrant community of Lagoon City, youll have access to restaurants, marina, tennis and pickleball courts, clubhouse, yacht club, and miles of scenic walking and biking trails.This property is being offered as-is with motivated seller, presenting an excellent opportunity for buyers looking to make it their own. Located just 90 minutes from Toronto and 30 minutes from Orillia. (id:53661)
Property Details
| MLS® Number | S12363255 |
| Property Type | Single Family |
| Neigbourhood | Lagoon City |
| Community Name | Brechin |
| Amenities Near By | Beach, Marina |
| Community Features | Pet Restrictions |
| Equipment Type | Propane Tank |
| Features | Balcony, Carpet Free, In Suite Laundry |
| Parking Space Total | 1 |
| Rental Equipment Type | Propane Tank |
Building
| Bathroom Total | 2 |
| Bedrooms Above Ground | 3 |
| Bedrooms Total | 3 |
| Amenities | Storage - Locker |
| Appliances | Water Heater, Dishwasher, Dryer, Microwave, Stove, Washer, Window Coverings, Refrigerator |
| Exterior Finish | Aluminum Siding |
| Fireplace Present | Yes |
| Flooring Type | Ceramic, Laminate, Hardwood |
| Half Bath Total | 1 |
| Heating Fuel | Electric |
| Heating Type | Baseboard Heaters |
| Stories Total | 2 |
| Size Interior | 1,200 - 1,399 Ft2 |
| Type | Row / Townhouse |
Parking
| No Garage |
Land
| Acreage | No |
| Land Amenities | Beach, Marina |
Rooms
| Level | Type | Length | Width | Dimensions |
|---|---|---|---|---|
| Second Level | Primary Bedroom | 3.88 m | 3.7 m | 3.88 m x 3.7 m |
| Second Level | Bedroom 2 | 3.6 m | 2.73 m | 3.6 m x 2.73 m |
| Second Level | Bedroom 3 | 2.92 m | 2.57 m | 2.92 m x 2.57 m |
| Main Level | Kitchen | 3.81 m | 3.75 m | 3.81 m x 3.75 m |
| Main Level | Living Room | 6.45 m | 4.68 m | 6.45 m x 4.68 m |
https://www.realtor.ca/real-estate/28774497/1-4-paradise-boulevard-ramara-brechin-brechin

