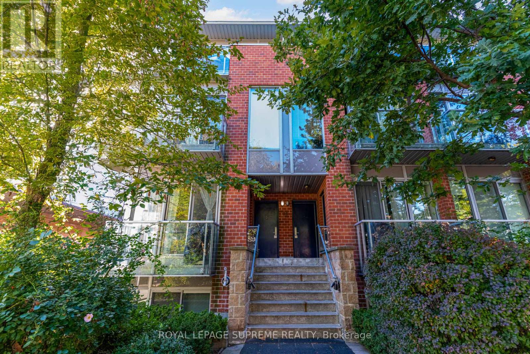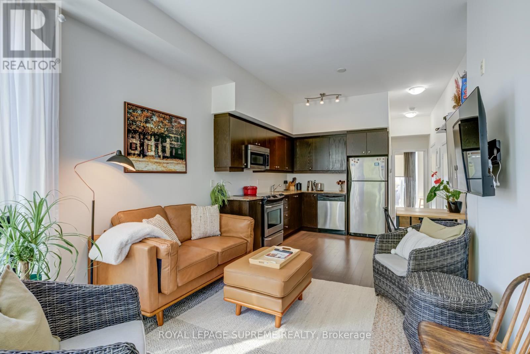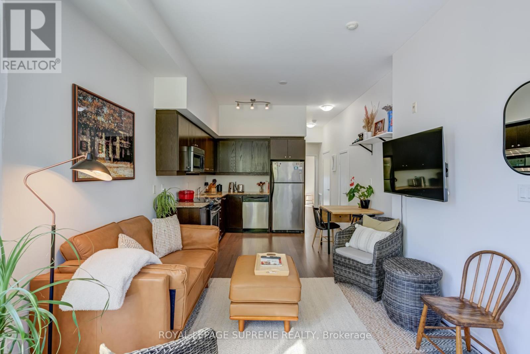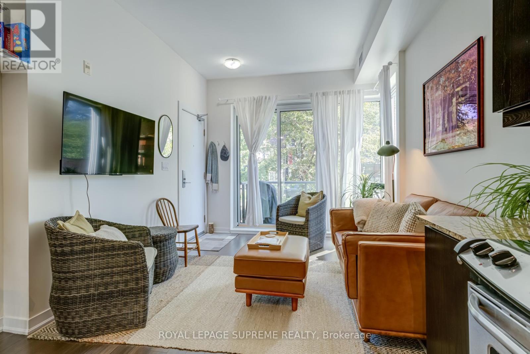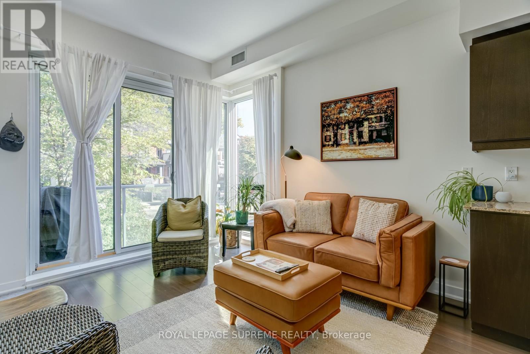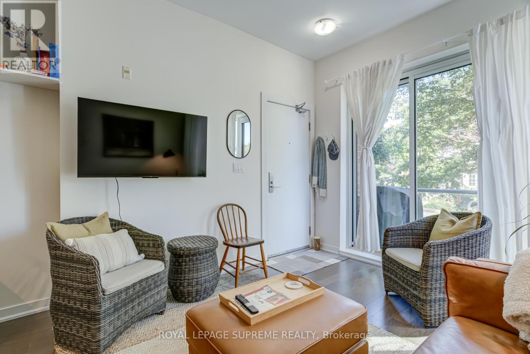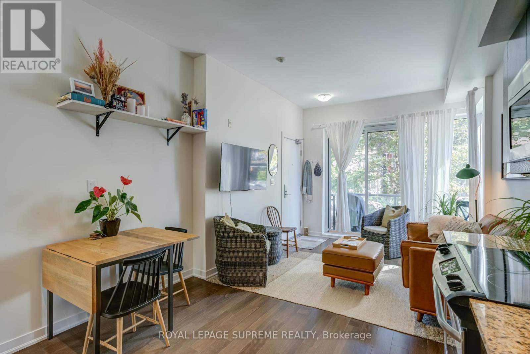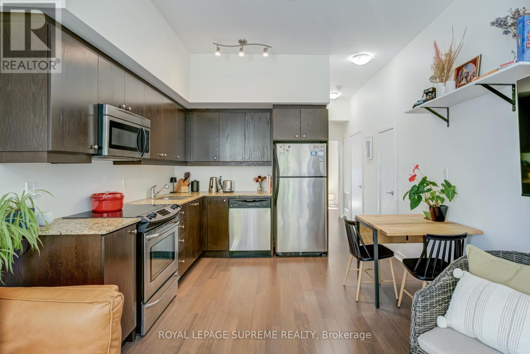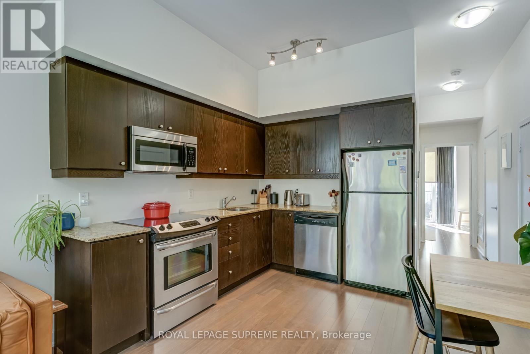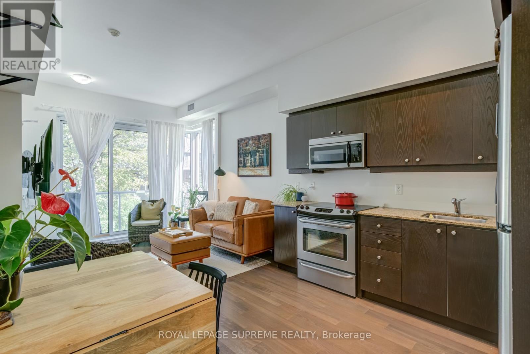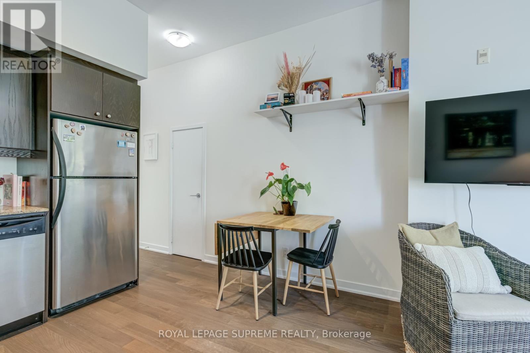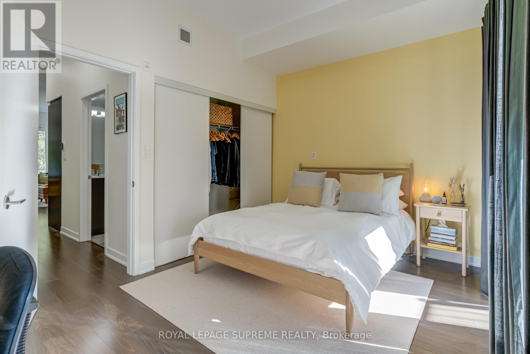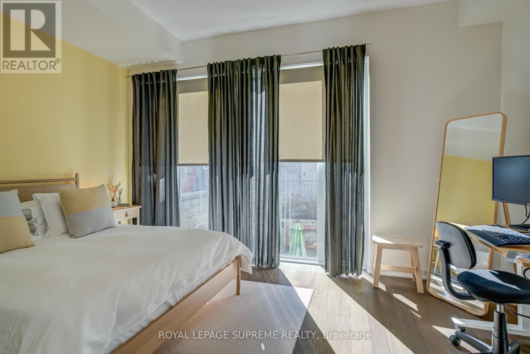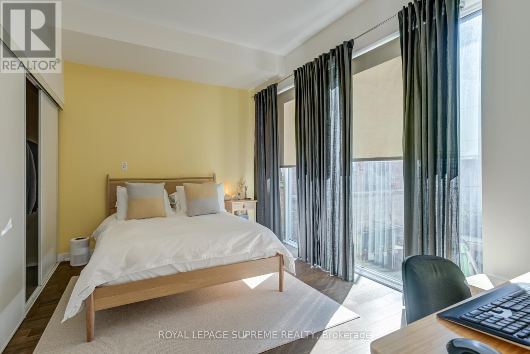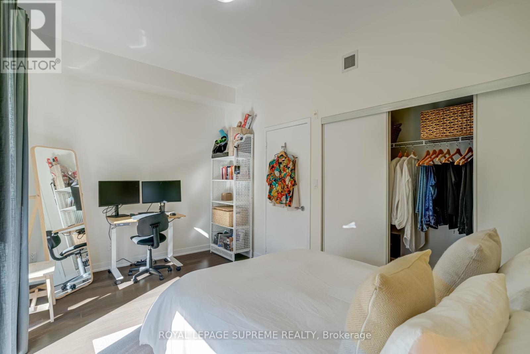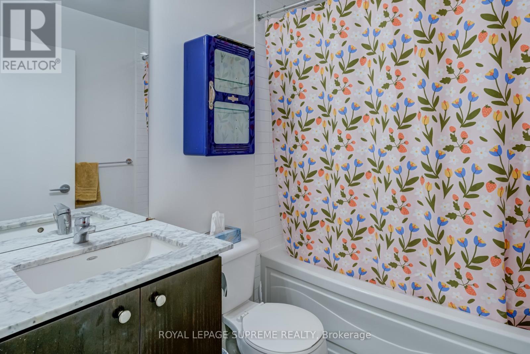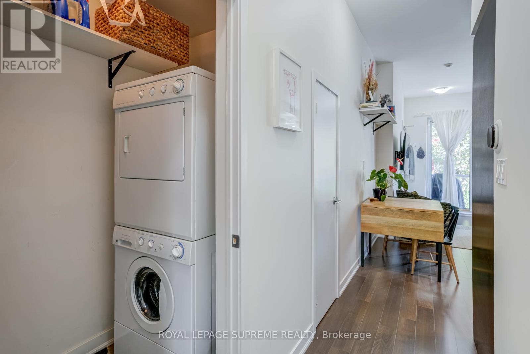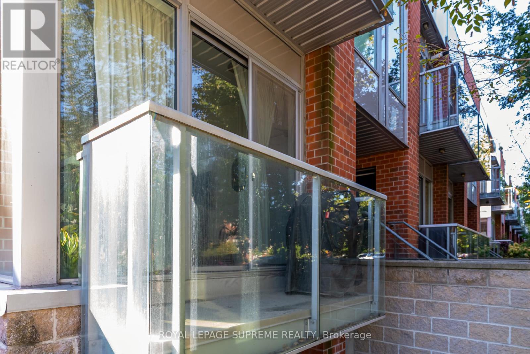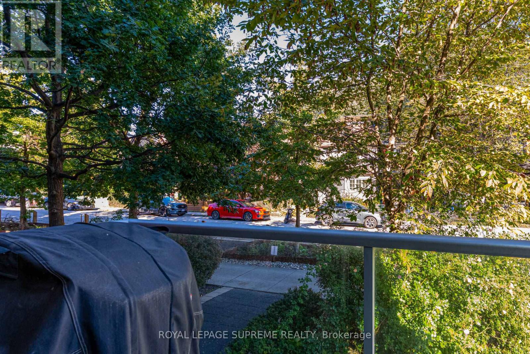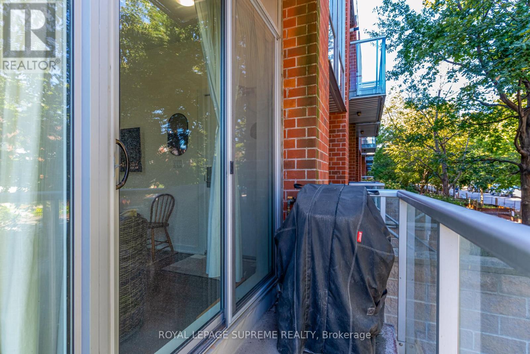1 Bedroom
1 Bathroom
500 - 599 ft2
Central Air Conditioning
Forced Air
$2,950 Monthly
Furnished, One Bedroom Condo Townhouse in the Heart of Leslieville! This stylish condo townhouse offers approximately 600 sqft of comfortable, move-in-ready living. Step into a bright and beautifully furnished one-bedroom, one-bathroom home featuring a smart open-concept layout that maximizes space and natural light. Located on the elevated main floor, this unit places you just steps from Queen St E, surrounded by the best of Leslieville - from independent cafés and acclaimed restaurants to boutique shops, fitness studios, and convenient TTC access making the downtown core a 15-minute reach! Enjoy weekends strolling through nearby parks, visiting the beaches, enjoying a show at History, or visiting the local farmer's market just a 10-minute walk away. Residents of Boston Ave townhomes benefit from access to underground visitor parking and a shared party room at the neighbouring Printing Factory Lofts - offering the perks of condo living without the high-rise feel. Street permit parking is also available if needed. Rent includes internet, water, and hot water tank rental. With tasteful furnishings and thoughtful design, this unit offers a perfect blend of comfort, convenience, and character. Just unpack and start living your Leslieville lifestyle! (id:53661)
Property Details
|
MLS® Number
|
E12433549 |
|
Property Type
|
Single Family |
|
Neigbourhood
|
Toronto—Danforth |
|
Community Name
|
South Riverdale |
|
Amenities Near By
|
Park, Public Transit |
|
Communication Type
|
High Speed Internet |
|
Community Features
|
Pet Restrictions |
|
Features
|
Balcony, Carpet Free, In Suite Laundry |
Building
|
Bathroom Total
|
1 |
|
Bedrooms Above Ground
|
1 |
|
Bedrooms Total
|
1 |
|
Amenities
|
Party Room, Visitor Parking |
|
Appliances
|
Dishwasher, Dryer, Hood Fan, Water Heater, Microwave, Stove, Washer, Refrigerator |
|
Cooling Type
|
Central Air Conditioning |
|
Exterior Finish
|
Brick |
|
Heating Fuel
|
Natural Gas |
|
Heating Type
|
Forced Air |
|
Size Interior
|
500 - 599 Ft2 |
|
Type
|
Row / Townhouse |
Parking
Land
|
Acreage
|
No |
|
Land Amenities
|
Park, Public Transit |
Rooms
| Level |
Type |
Length |
Width |
Dimensions |
|
Main Level |
Living Room |
3.2 m |
3.18 m |
3.2 m x 3.18 m |
|
Main Level |
Dining Room |
3.42 m |
3.1 m |
3.42 m x 3.1 m |
|
Main Level |
Kitchen |
3.42 m |
3.1 m |
3.42 m x 3.1 m |
|
Main Level |
Primary Bedroom |
4.6 m |
2.93 m |
4.6 m x 2.93 m |
https://www.realtor.ca/real-estate/28928207/1-34-boston-avenue-toronto-south-riverdale-south-riverdale

