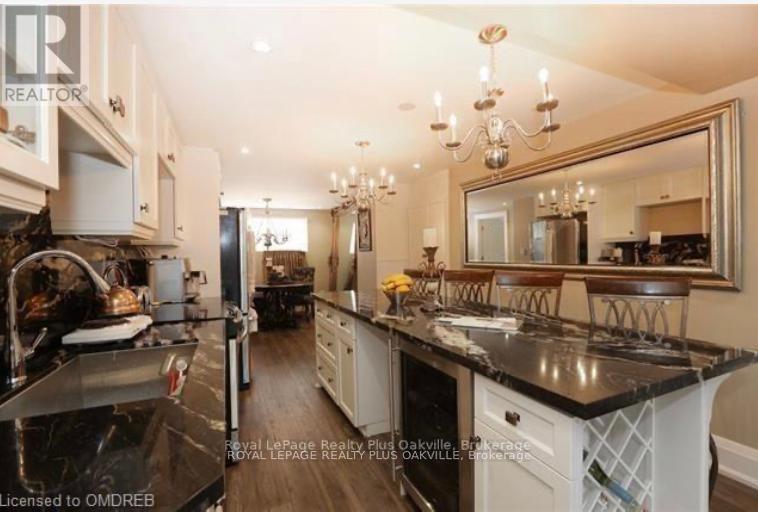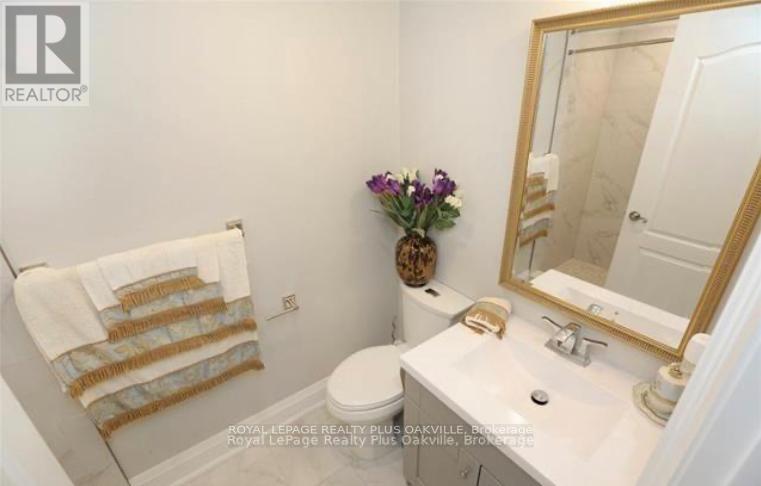2 Bedroom
2 Bathroom
1,100 - 1,500 ft2
Central Air Conditioning
Forced Air
$3,100 Monthly
Newly Renovated in desirable Old Oakville! This Beautifully maintained 6-plex building features a bright & spacious 2 Bed 2 Full Bath unit with walk out private patio. Over 1250 sqft of living space. Features newer white barzotti shaker style kitchen, luxury granite tops with beautiful island - complete with bar stool seating, stainless steel appliances, insuite washer/dryer, contemporary wood floors/trim, Renovated baths w/glass doors and high end finishes, marble floors, vanity, showers, laundry, 1 parking ( additional $250 Utilities). Excellent location in the heart of upscale Old Oakville. Easy walking distance to Whole Foods Plaza, Downtown Oakville, lake, close to Go Train, top Oakville Schools, new recreation centre and shopping district. In Suite Laundry (id:53661)
Property Details
|
MLS® Number
|
W12173298 |
|
Property Type
|
Multi-family |
|
Community Name
|
1013 - OO Old Oakville |
|
Features
|
Carpet Free |
|
Parking Space Total
|
1 |
Building
|
Bathroom Total
|
2 |
|
Bedrooms Above Ground
|
2 |
|
Bedrooms Total
|
2 |
|
Cooling Type
|
Central Air Conditioning |
|
Exterior Finish
|
Stucco |
|
Foundation Type
|
Poured Concrete |
|
Heating Fuel
|
Electric |
|
Heating Type
|
Forced Air |
|
Size Interior
|
1,100 - 1,500 Ft2 |
|
Type
|
Other |
|
Utility Water
|
Municipal Water |
Parking
Land
|
Acreage
|
No |
|
Sewer
|
Sanitary Sewer |
|
Size Total Text
|
Under 1/2 Acre |
Rooms
| Level |
Type |
Length |
Width |
Dimensions |
|
Main Level |
Kitchen |
7.32 m |
4.27 m |
7.32 m x 4.27 m |
|
Main Level |
Living Room |
6.1 m |
4.27 m |
6.1 m x 4.27 m |
|
Main Level |
Dining Room |
3.49 m |
4.27 m |
3.49 m x 4.27 m |
|
Main Level |
Primary Bedroom |
5.49 m |
4.27 m |
5.49 m x 4.27 m |
|
Main Level |
Bedroom 2 |
3.66 m |
3.8 m |
3.66 m x 3.8 m |
|
Main Level |
Bathroom |
|
|
Measurements not available |
|
Main Level |
Bathroom |
|
|
Measurements not available |
https://www.realtor.ca/real-estate/28366881/1-312-reynolds-street-oakville-oo-old-oakville-1013-oo-old-oakville





















