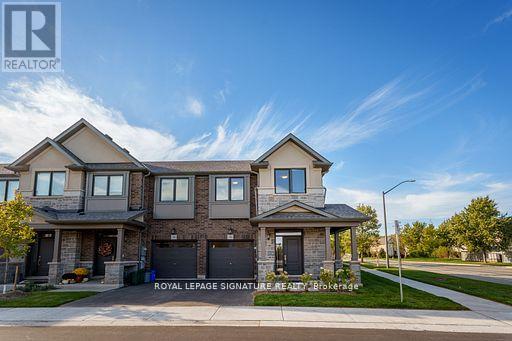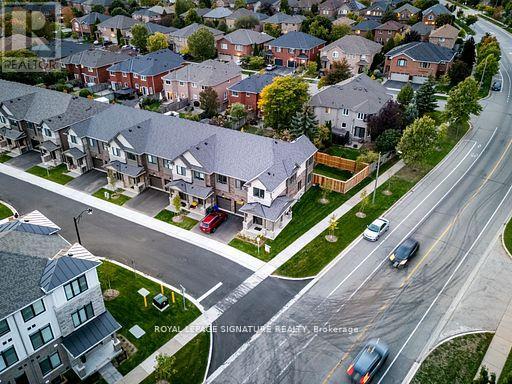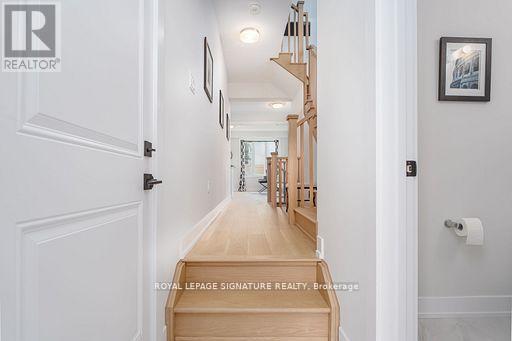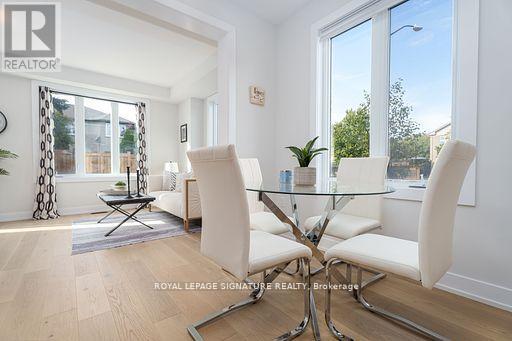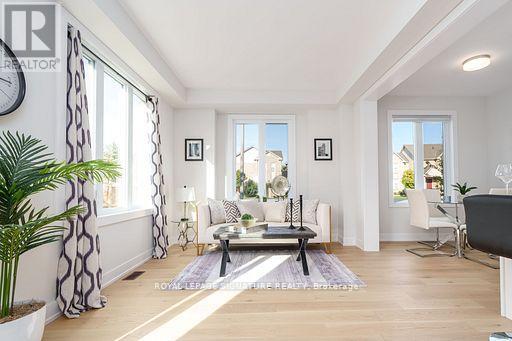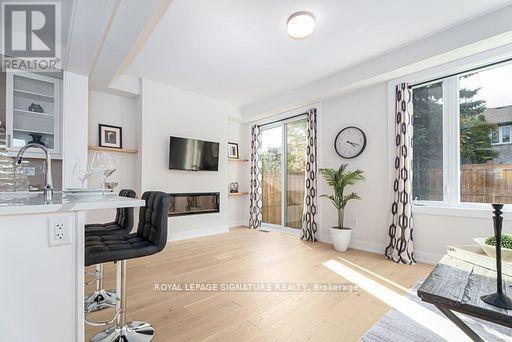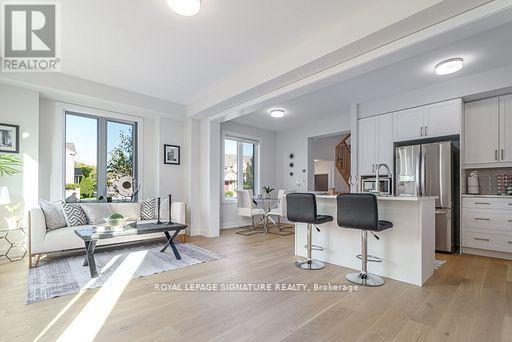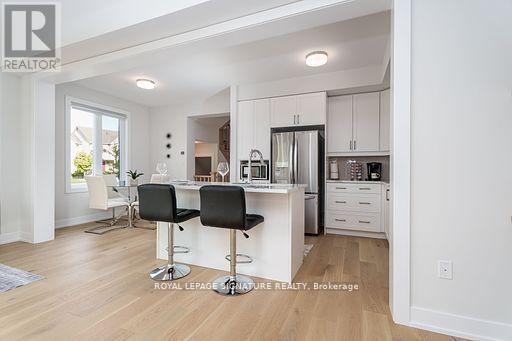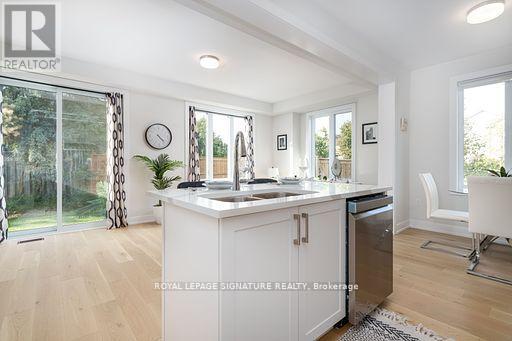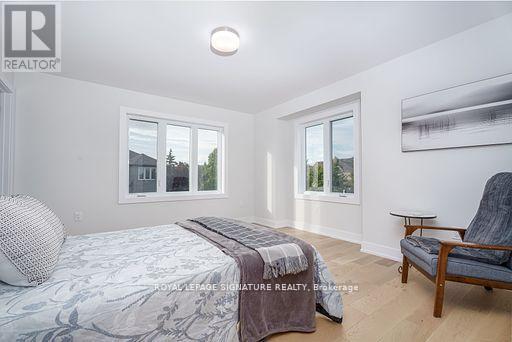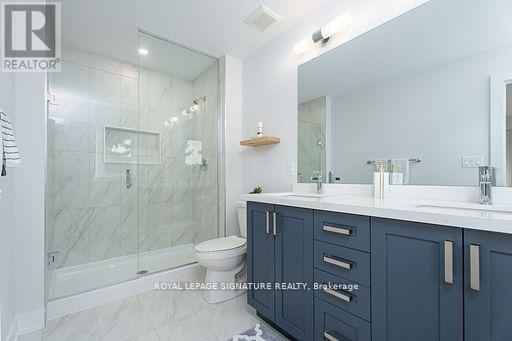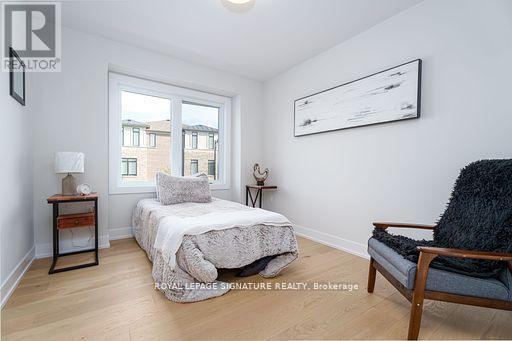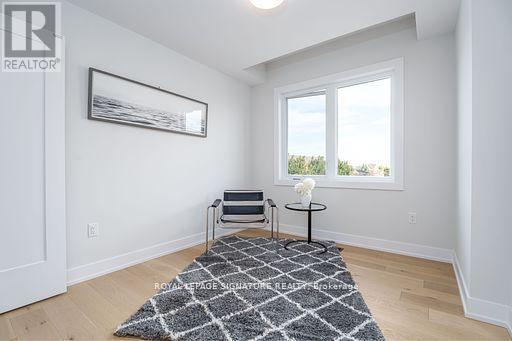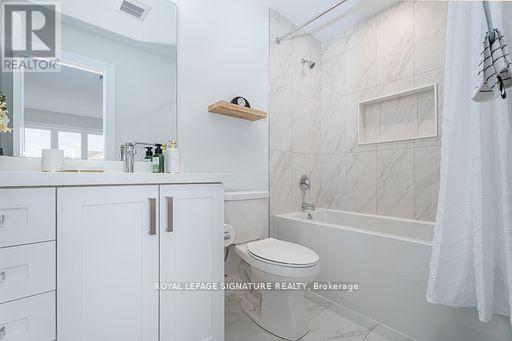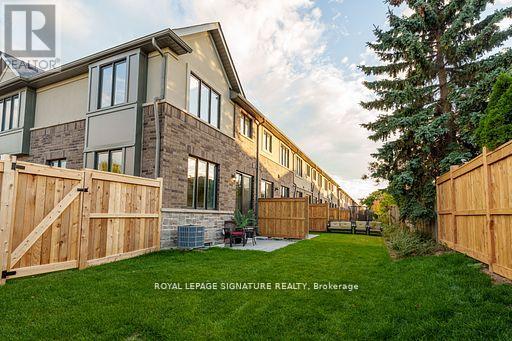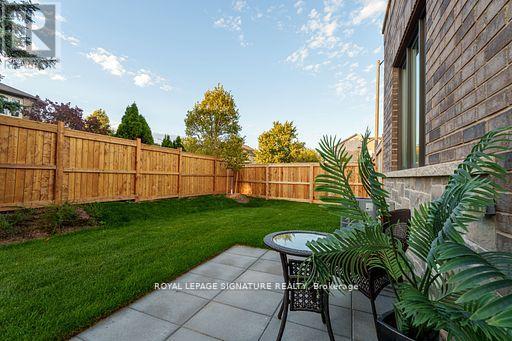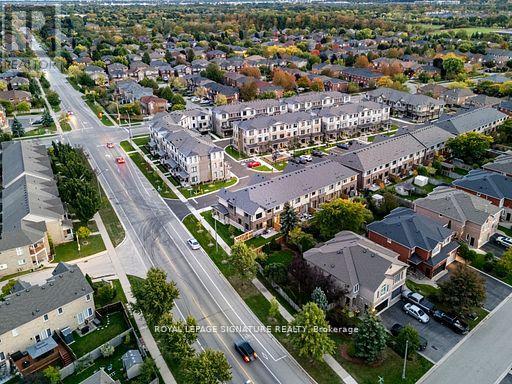3 Bedroom
3 Bathroom
1,500 - 2,000 ft2
Central Air Conditioning
Forced Air
$1,288,000
Absolutely Stunning!! Welcome to this brand new Branthaven executive townhouse, a highly sought-after Westmount neighbourhood with HUGE BACKYARD. Nestled in a family-friendly, mature enclave, this 2-storey home offers over 1,800 sq. ft. of beautifully designed living space featuring 3 spacious bedrooms and 3 bathrooms. Step into the bright, modern kitchen, complete with beautiful cabinetry, quartz countertops, and a charming eat-in dining area perfect for family gatherings. The grand family room impresses with hardwood flooring, and expansive windows that flood the main level with natural light. Ascend the extra-wide oak staircase to the upper level, where you'll find three generous bedrooms, including a luxurious primary suite with a spa-inspired ensuite bathroom. An additional full bathroom completes the upper level. Located near top-rated schools, scenic parks, and walking trails, this home is perfect for families. Enjoy proximity to all amenities including shopping, restaurants, hospital, public transit, and major highways ensuring ultimate convenience. Don't miss your chance to call this spectacular home yours book your showing today! (id:53661)
Property Details
|
MLS® Number
|
W12458644 |
|
Property Type
|
Single Family |
|
Community Name
|
1019 - WM Westmount |
|
Equipment Type
|
Water Heater |
|
Parking Space Total
|
2 |
|
Rental Equipment Type
|
Water Heater |
Building
|
Bathroom Total
|
3 |
|
Bedrooms Above Ground
|
3 |
|
Bedrooms Total
|
3 |
|
Appliances
|
Garage Door Opener Remote(s), Dishwasher, Dryer, Stove, Washer, Refrigerator |
|
Basement Development
|
Unfinished |
|
Basement Type
|
Full (unfinished) |
|
Construction Style Attachment
|
Attached |
|
Cooling Type
|
Central Air Conditioning |
|
Exterior Finish
|
Brick |
|
Flooring Type
|
Hardwood |
|
Foundation Type
|
Concrete |
|
Half Bath Total
|
1 |
|
Heating Fuel
|
Natural Gas |
|
Heating Type
|
Forced Air |
|
Stories Total
|
2 |
|
Size Interior
|
1,500 - 2,000 Ft2 |
|
Type
|
Row / Townhouse |
|
Utility Water
|
Municipal Water |
Parking
Land
|
Acreage
|
No |
|
Sewer
|
Sanitary Sewer |
|
Size Depth
|
88 Ft ,9 In |
|
Size Frontage
|
25 Ft ,4 In |
|
Size Irregular
|
25.4 X 88.8 Ft ; Irregular 25*88*42*84 |
|
Size Total Text
|
25.4 X 88.8 Ft ; Irregular 25*88*42*84 |
Rooms
| Level |
Type |
Length |
Width |
Dimensions |
|
Second Level |
Primary Bedroom |
3.65 m |
3.07 m |
3.65 m x 3.07 m |
|
Second Level |
Bedroom |
3.04 m |
2.43 m |
3.04 m x 2.43 m |
|
Second Level |
Bedroom |
3.35 m |
2.92 m |
3.35 m x 2.92 m |
|
Main Level |
Great Room |
6.06 m |
3.23 m |
6.06 m x 3.23 m |
|
Main Level |
Kitchen |
3.38 m |
2.56 m |
3.38 m x 2.56 m |
|
Main Level |
Dining Room |
2.56 m |
2.43 m |
2.56 m x 2.43 m |
https://www.realtor.ca/real-estate/28981569/1-2184-postmaster-drive-w-oakville-wm-westmount-1019-wm-westmount

