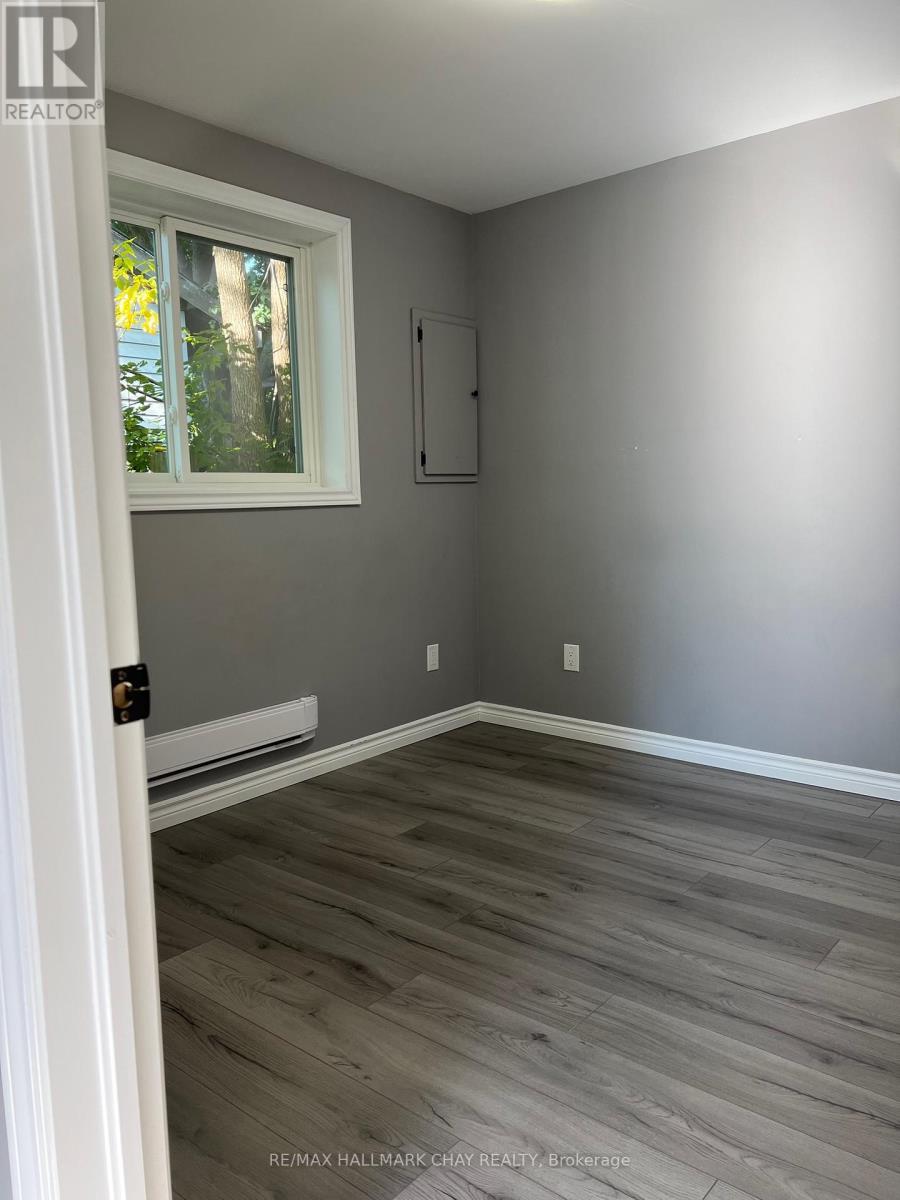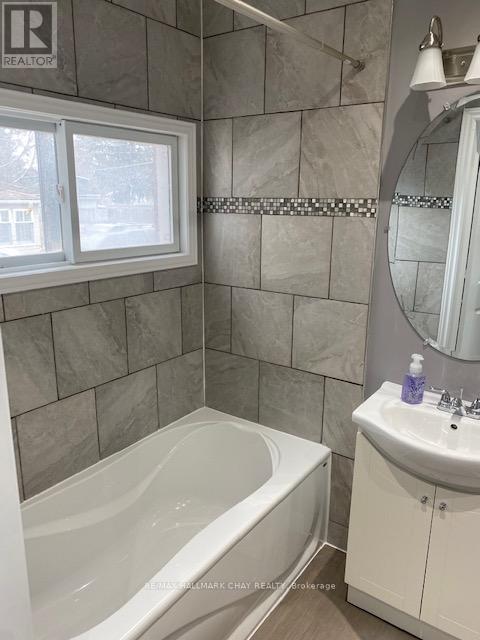5 Bedroom
3 Bathroom
700 - 1,100 ft2
Forced Air
$839,900
Investors!!! Fabulous Opportunity To Own Your Own Investment Property! This Fabulous All Brick, Legal 2 Unit Bungalow + Newly Built Coach House Unit Is Situated On A 50' x120' Lot In Barrie's Beautiful Lakeshore Community. Coach house rental unit is currently vacant - new owners can move in or set market rate for new tenants. MAIN Unit #1 - 2 bedrooms, 1 bath, currently vacant. LOWER Unit #2 - 1 bedroom, 1 bath. COACH house - 2 bedroom, 1 bath, currently vacant. Walking Distance To All Amenities & Family Fun At Barrie's Centennial Park & Lake Simcoe Waterfront, Close To Schools, Shopping, Public Transit, Library & Rec Centre. Easy access to key commuter routes - public transit, GO Trains, highways north and south. Many trails and parks to enjoy all year around. Property expense report available upon request. Main Home Is FAG heating. Coach House Is Electric Heating. Two of the three available units are currently vacant. (id:53661)
Property Details
|
MLS® Number
|
S11889439 |
|
Property Type
|
Multi-family |
|
Community Name
|
Sanford |
|
Amenities Near By
|
Hospital, Park, Public Transit |
|
Equipment Type
|
Water Heater |
|
Features
|
Conservation/green Belt |
|
Parking Space Total
|
4 |
|
Rental Equipment Type
|
Water Heater |
Building
|
Bathroom Total
|
3 |
|
Bedrooms Above Ground
|
4 |
|
Bedrooms Below Ground
|
1 |
|
Bedrooms Total
|
5 |
|
Age
|
51 To 99 Years |
|
Appliances
|
Dryer, Stove, Washer, Refrigerator |
|
Basement Features
|
Apartment In Basement |
|
Basement Type
|
N/a |
|
Exterior Finish
|
Brick |
|
Fire Protection
|
Smoke Detectors |
|
Foundation Type
|
Concrete |
|
Heating Fuel
|
Natural Gas |
|
Heating Type
|
Forced Air |
|
Size Interior
|
700 - 1,100 Ft2 |
|
Type
|
Other |
|
Utility Water
|
Municipal Water |
Land
|
Acreage
|
No |
|
Land Amenities
|
Hospital, Park, Public Transit |
|
Sewer
|
Sanitary Sewer |
|
Size Depth
|
120 Ft |
|
Size Frontage
|
50 Ft |
|
Size Irregular
|
50 X 120 Ft ; 50.01 X 120.99 X 50.01 X 121.08 |
|
Size Total Text
|
50 X 120 Ft ; 50.01 X 120.99 X 50.01 X 121.08|under 1/2 Acre |
|
Zoning Description
|
Rm2 |
Rooms
| Level |
Type |
Length |
Width |
Dimensions |
|
Flat |
Bedroom 2 |
3.175 m |
5.994 m |
3.175 m x 5.994 m |
|
Flat |
Kitchen |
3.0226 m |
3.6068 m |
3.0226 m x 3.6068 m |
|
Lower Level |
Bedroom |
2.36 m |
6.5278 m |
2.36 m x 6.5278 m |
|
Lower Level |
Kitchen |
2.74 m |
3.5814 m |
2.74 m x 3.5814 m |
|
Lower Level |
Bedroom 2 |
2.8702 m |
3.0226 m |
2.8702 m x 3.0226 m |
|
Upper Level |
Bedroom |
2.36 m |
6.5278 m |
2.36 m x 6.5278 m |
|
Upper Level |
Bedroom 2 |
3.0226 m |
3.3528 m |
3.0226 m x 3.3528 m |
|
Upper Level |
Kitchen |
5.8928 m |
3.1496 m |
5.8928 m x 3.1496 m |
Utilities
|
Cable
|
Available |
|
Sewer
|
Installed |
https://www.realtor.ca/real-estate/27730385/1-2-c-12-dufferin-street-barrie-sanford-sanford






































