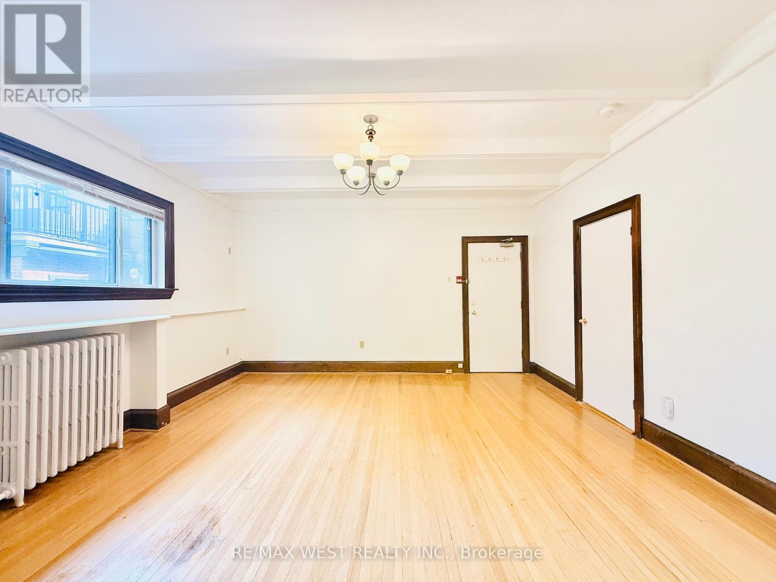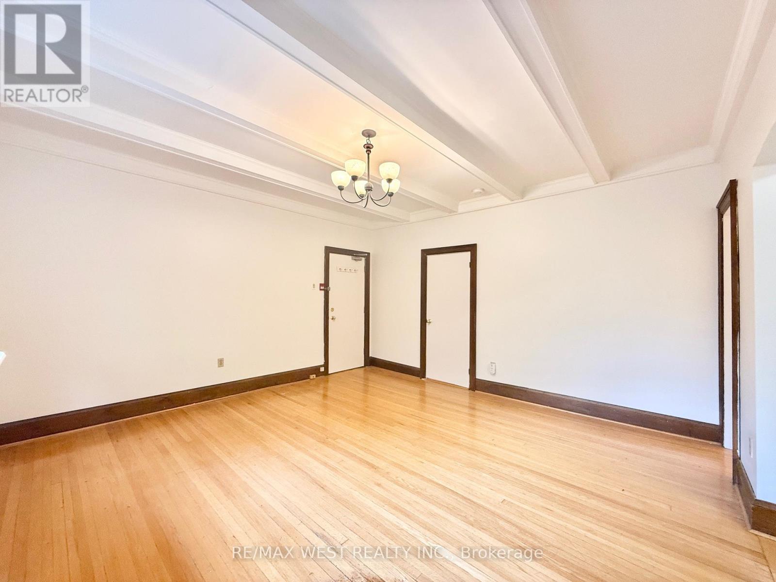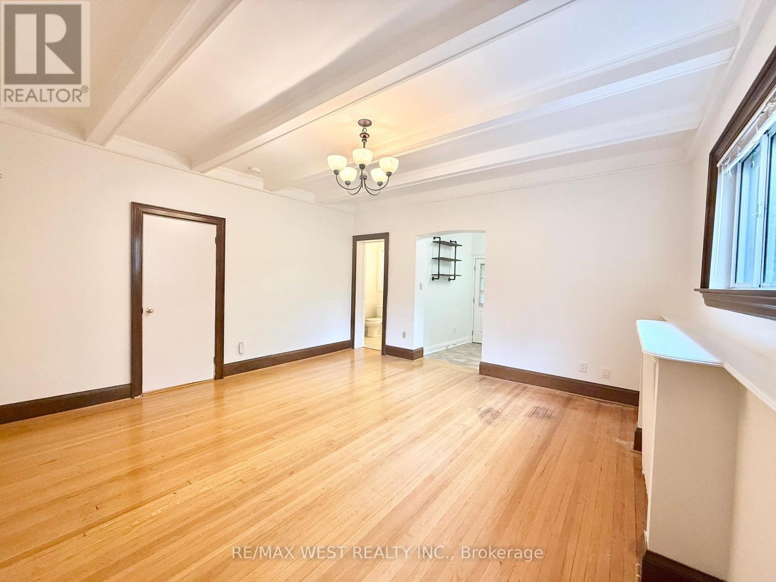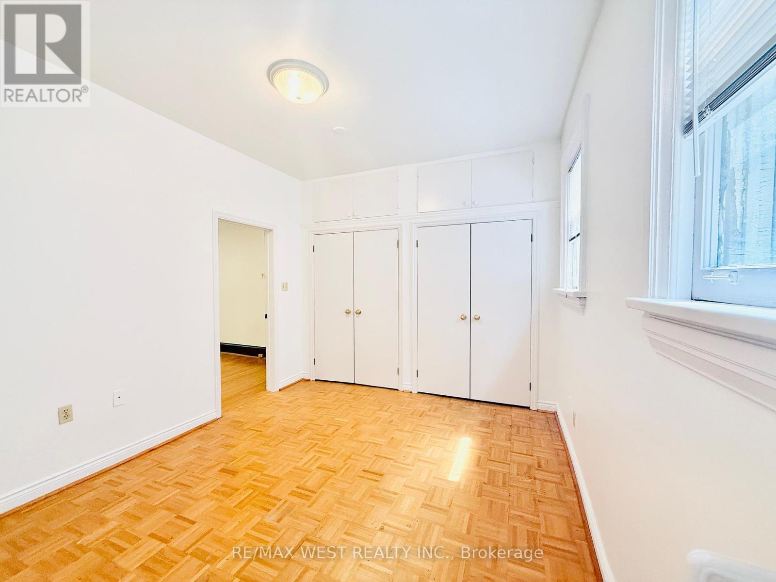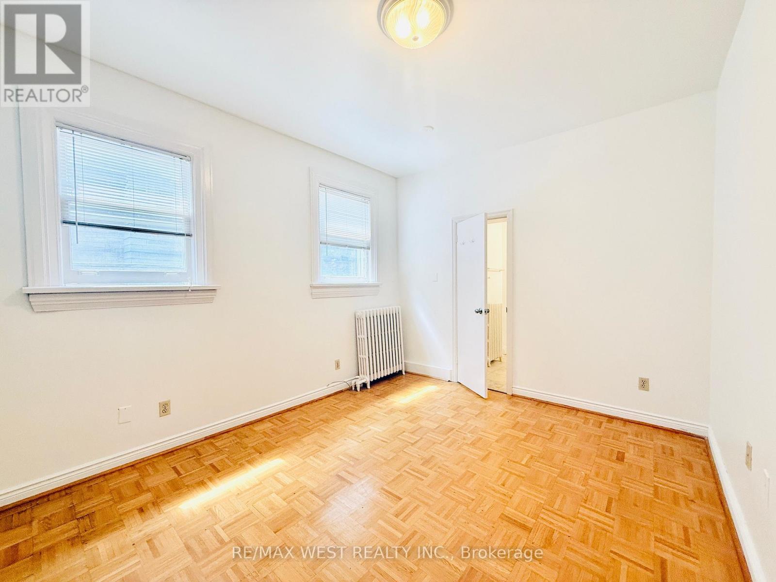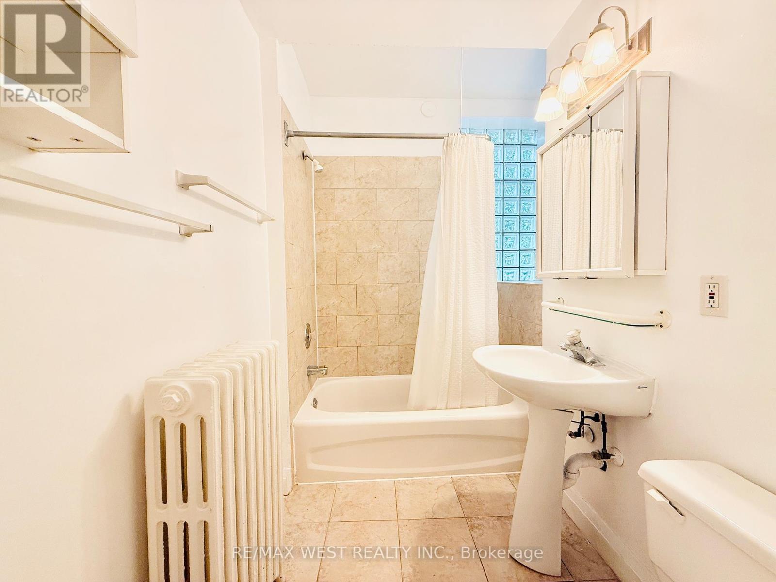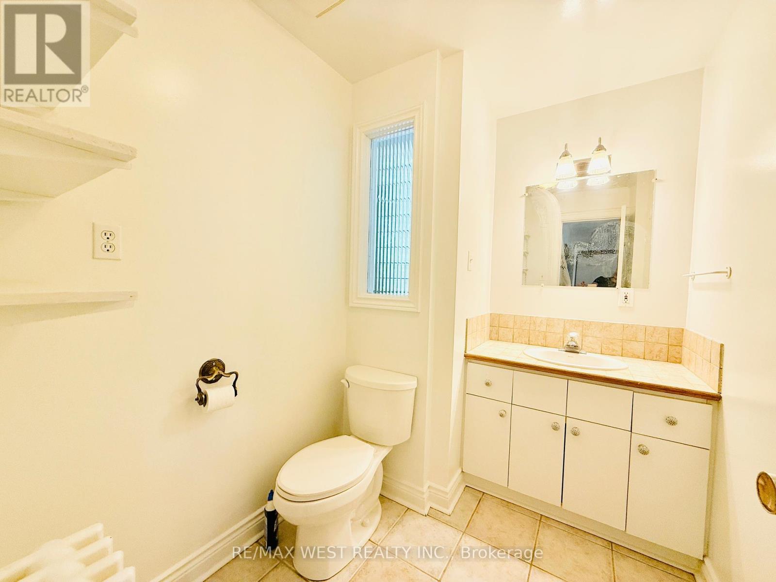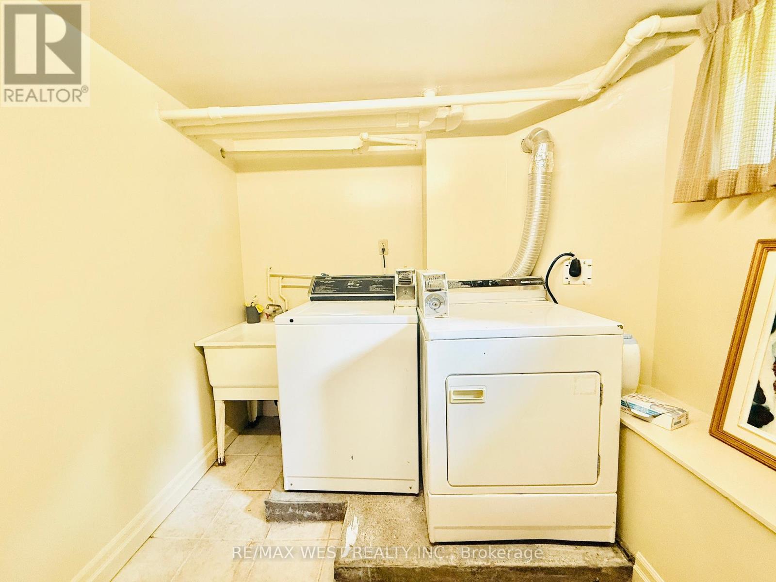1 Bedroom
2 Bathroom
Radiant Heat
$2,200 Monthly
Charming & Spacious 1 bedroom, 2 bathroom (4pc Ensuite and powder room) main floor apartment with all the utilities(hydro,heating,water) inclusive in the monthly rent. Located in the prime Deer Park (Yonge-St.Clair) Neighborhood on a quiet one-way treelined street. Generous sized open concept living and dining room combined and an eat-in kitchen which walks out to your own private outdoor porch. The bedroom features 2 double, side by side closets, and a 4pc ensuite bathroom. Rare powder room. 9ft ceilings and hardwood floors throughout. Shared Coin-Laundry in the building. Walk to St.Clair West Subway station, Shopping and restaurants/Cafes, Parks, Walk/Bike trail and many more. Parking space is available at rear of the property for an additional $175/month. (id:53661)
Property Details
|
MLS® Number
|
C12205052 |
|
Property Type
|
Multi-family |
|
Neigbourhood
|
Toronto—St. Paul's |
|
Community Name
|
Yonge-St. Clair |
|
Features
|
Carpet Free, Laundry- Coin Operated |
|
Parking Space Total
|
1 |
Building
|
Bathroom Total
|
2 |
|
Bedrooms Above Ground
|
1 |
|
Bedrooms Total
|
1 |
|
Appliances
|
Dishwasher, Stove, Refrigerator |
|
Basement Development
|
Finished |
|
Basement Type
|
N/a (finished) |
|
Exterior Finish
|
Brick |
|
Flooring Type
|
Hardwood, Ceramic |
|
Foundation Type
|
Unknown |
|
Half Bath Total
|
1 |
|
Heating Fuel
|
Natural Gas |
|
Heating Type
|
Radiant Heat |
|
Stories Total
|
3 |
|
Type
|
Other |
|
Utility Water
|
Municipal Water |
Parking
Land
|
Acreage
|
No |
|
Sewer
|
Sanitary Sewer |
Rooms
| Level |
Type |
Length |
Width |
Dimensions |
|
Main Level |
Living Room |
4.57 m |
4.57 m |
4.57 m x 4.57 m |
|
Main Level |
Dining Room |
4.57 m |
4.57 m |
4.57 m x 4.57 m |
|
Main Level |
Kitchen |
3.35 m |
2.46 m |
3.35 m x 2.46 m |
|
Main Level |
Bedroom |
3.81 m |
3.1 m |
3.81 m x 3.1 m |
https://www.realtor.ca/real-estate/28435290/1-16-foxbar-road-toronto-yonge-st-clair-yonge-st-clair


