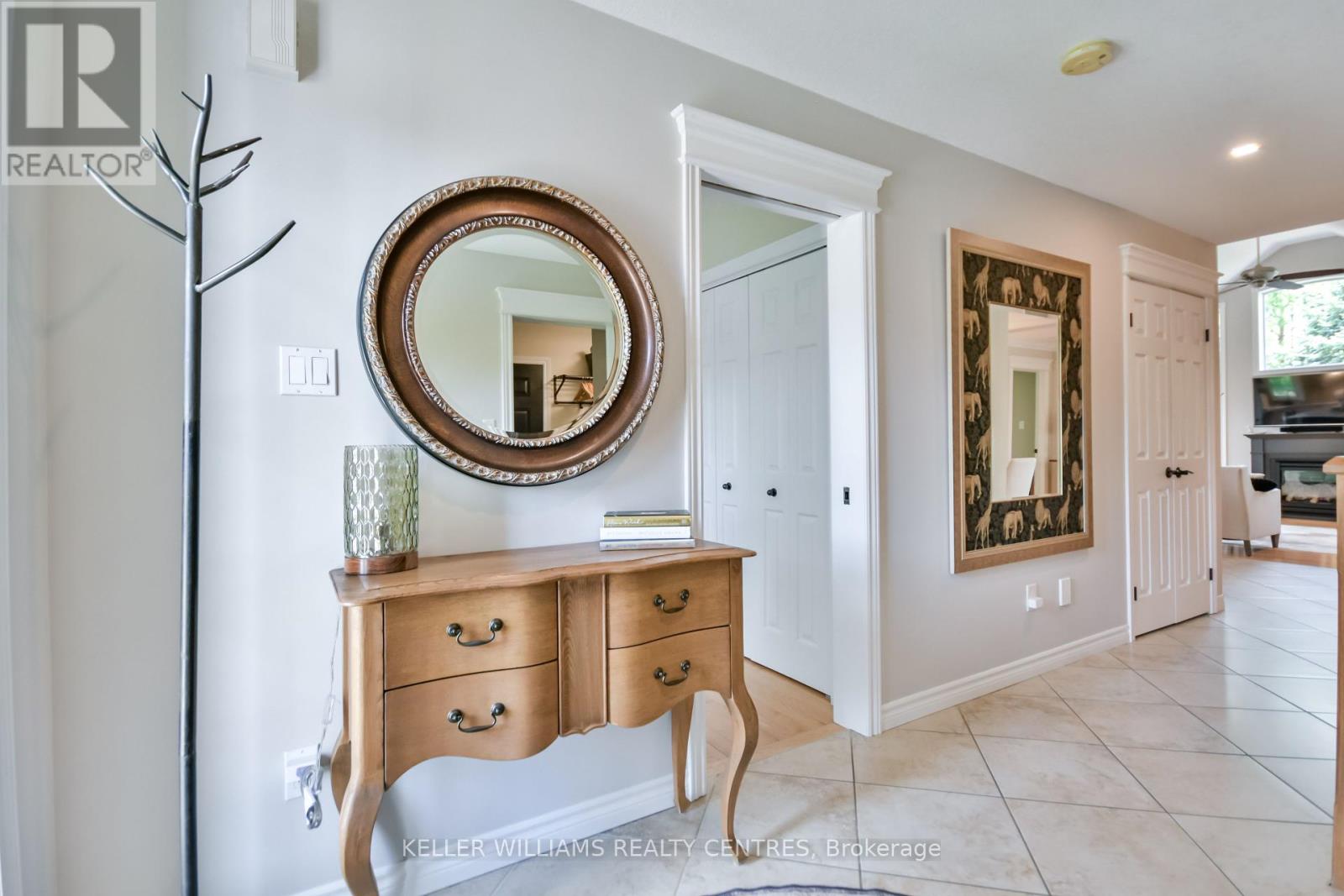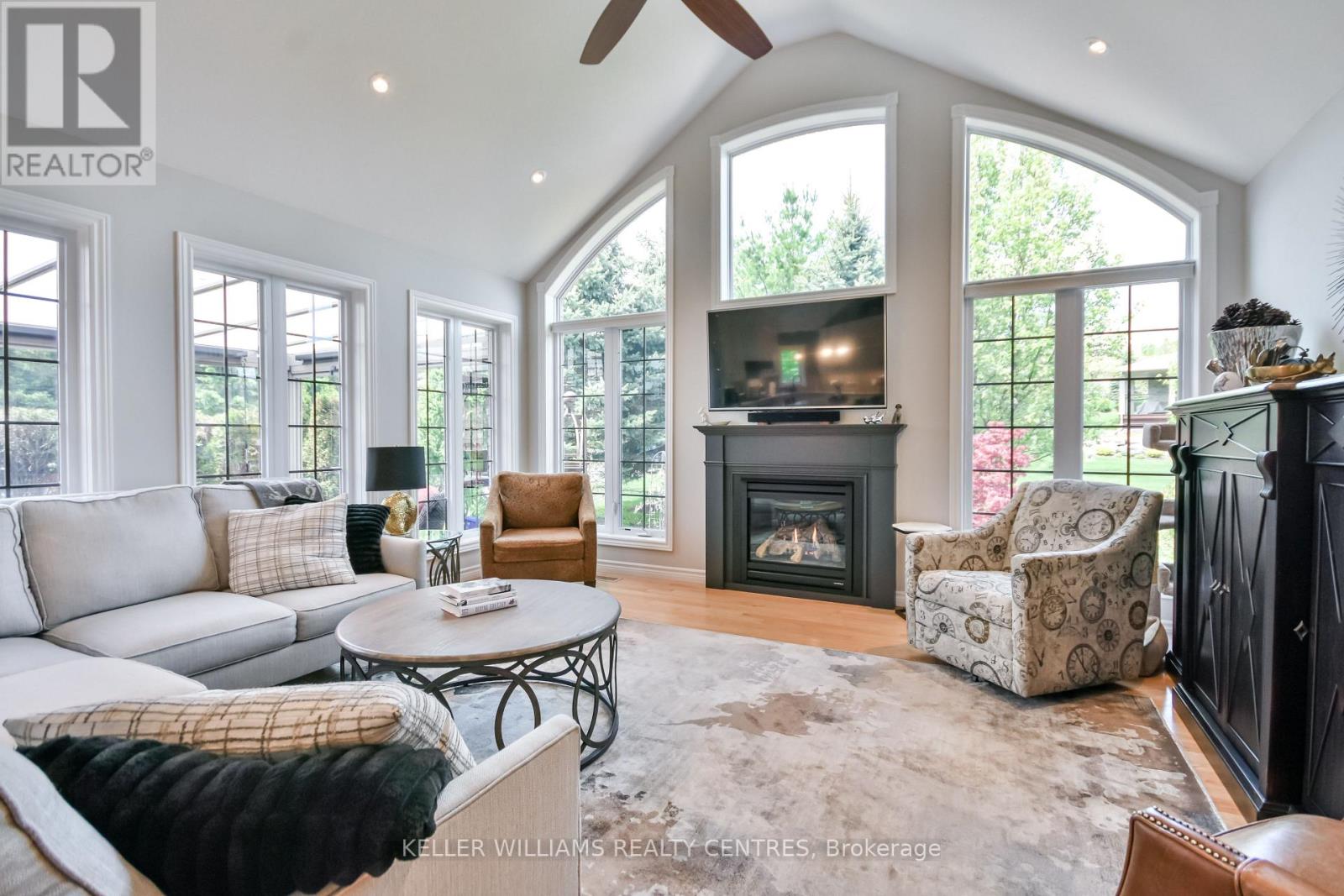3 Bedroom
3 Bathroom
1,400 - 1,599 ft2
Bungalow
Fireplace
Central Air Conditioning
Forced Air
Landscaped, Lawn Sprinkler
$1,349,900Maintenance, Common Area Maintenance
$450 Monthly
Welcome to Legacy Pines, Palgrave's prestigious adult lifestyle community, ideal for those ready to enjoy more freedom and less maintenance. This stylish 2+1 bed, 2+1 bath bungalow features an open-concept layout, hardwood floors, new kitchen, new laundry room, on the main floor, and a bright 3-season sunroom, adding an additional 300 sq ft of living space.The finished basement offers extra space for guests or hobbies, complete with a rec room, bedroom, bathroom, and built-in bar fridges. One and a half car garage with inside entry included! Enjoy community living with access to a 9-hole golf course, clubhouse, and tranquil walking trails, all across from the Caledon Equestrian Park. (id:53661)
Property Details
|
MLS® Number
|
W12164544 |
|
Property Type
|
Single Family |
|
Community Name
|
Rural Caledon |
|
Community Features
|
Pet Restrictions |
|
Equipment Type
|
Water Heater |
|
Features
|
In Suite Laundry, Sump Pump |
|
Parking Space Total
|
3 |
|
Rental Equipment Type
|
Water Heater |
|
Structure
|
Porch |
Building
|
Bathroom Total
|
3 |
|
Bedrooms Above Ground
|
2 |
|
Bedrooms Below Ground
|
1 |
|
Bedrooms Total
|
3 |
|
Age
|
11 To 15 Years |
|
Amenities
|
Fireplace(s) |
|
Appliances
|
Oven - Built-in, Central Vacuum, Water Softener, Dishwasher, Dryer, Microwave, Oven, Stove, Washer, Refrigerator |
|
Architectural Style
|
Bungalow |
|
Basement Development
|
Partially Finished |
|
Basement Type
|
N/a (partially Finished) |
|
Cooling Type
|
Central Air Conditioning |
|
Exterior Finish
|
Brick |
|
Fireplace Present
|
Yes |
|
Fireplace Total
|
1 |
|
Heating Fuel
|
Natural Gas |
|
Heating Type
|
Forced Air |
|
Stories Total
|
1 |
|
Size Interior
|
1,400 - 1,599 Ft2 |
Parking
Land
|
Acreage
|
No |
|
Landscape Features
|
Landscaped, Lawn Sprinkler |
Rooms
| Level |
Type |
Length |
Width |
Dimensions |
|
Basement |
Recreational, Games Room |
7.14 m |
3.97 m |
7.14 m x 3.97 m |
|
Basement |
Bathroom |
2.92 m |
3.17 m |
2.92 m x 3.17 m |
|
Basement |
Bedroom 3 |
4.85 m |
5.8 m |
4.85 m x 5.8 m |
|
Main Level |
Foyer |
2.34 m |
5.24 m |
2.34 m x 5.24 m |
|
Main Level |
Bedroom 2 |
3.4 m |
3.1 m |
3.4 m x 3.1 m |
|
Main Level |
Bathroom |
1.77 m |
2.65 m |
1.77 m x 2.65 m |
|
Main Level |
Laundry Room |
1.77 m |
3.47 m |
1.77 m x 3.47 m |
|
Main Level |
Kitchen |
5.5 m |
4.6 m |
5.5 m x 4.6 m |
|
Main Level |
Dining Room |
4 m |
3 m |
4 m x 3 m |
|
Main Level |
Living Room |
4.6 m |
4.1 m |
4.6 m x 4.1 m |
|
Main Level |
Primary Bedroom |
4.2 m |
4.1 m |
4.2 m x 4.1 m |
|
Main Level |
Bathroom |
2.35 m |
2.78 m |
2.35 m x 2.78 m |
https://www.realtor.ca/real-estate/28348134/1-10-reddington-drive-caledon-rural-caledon




















































