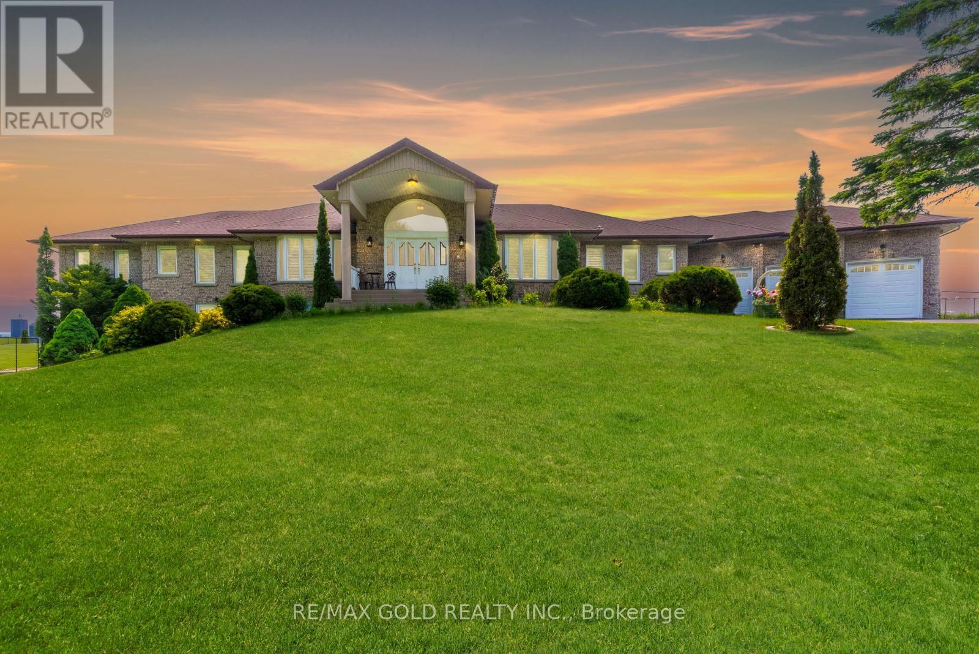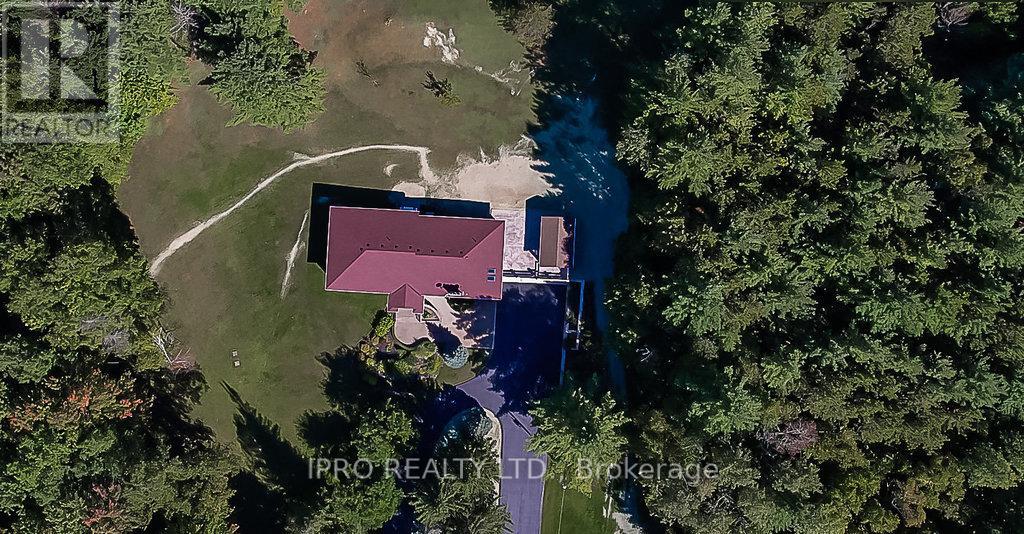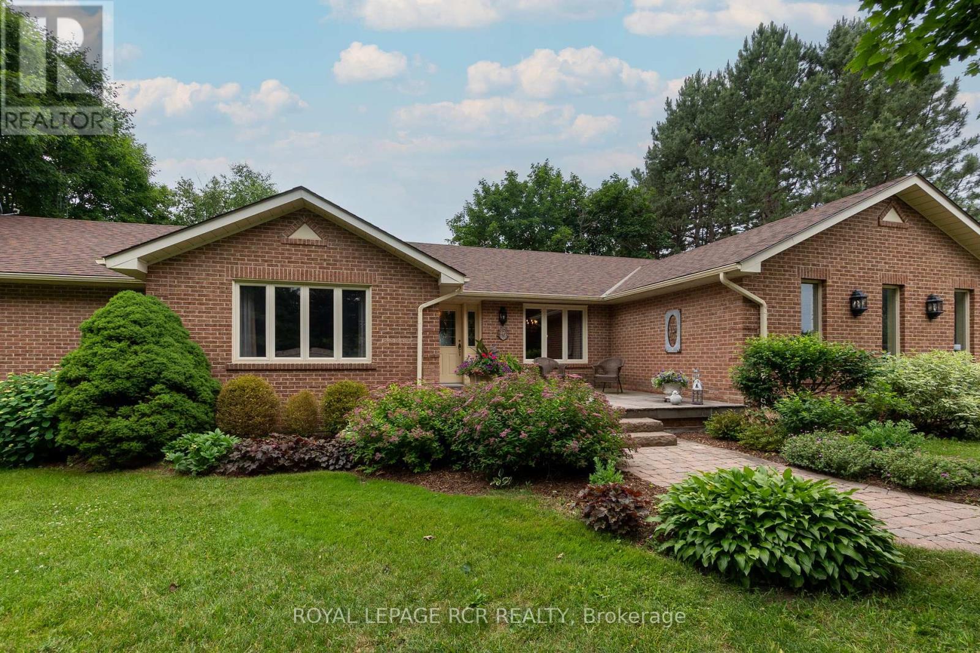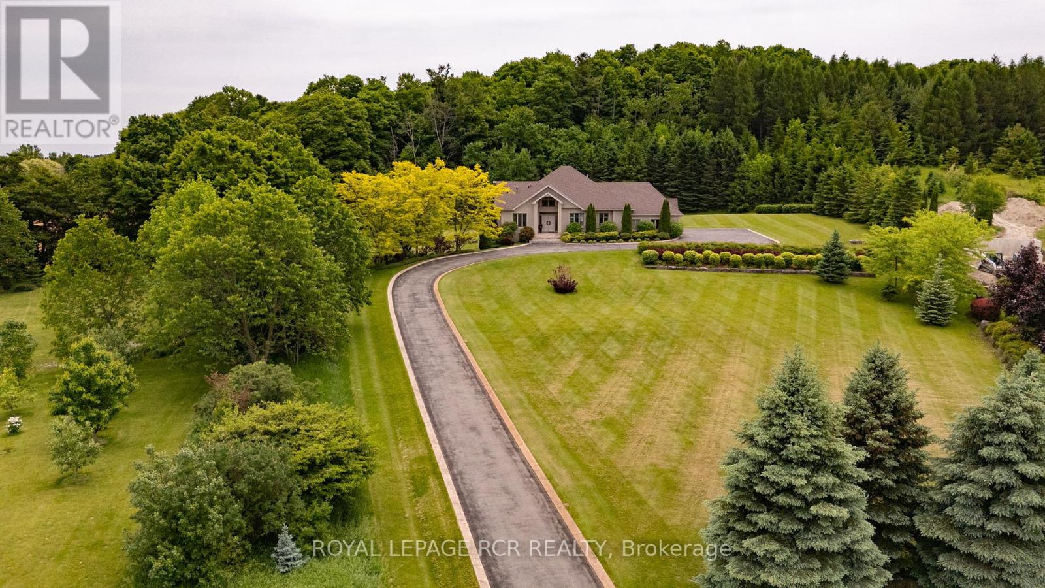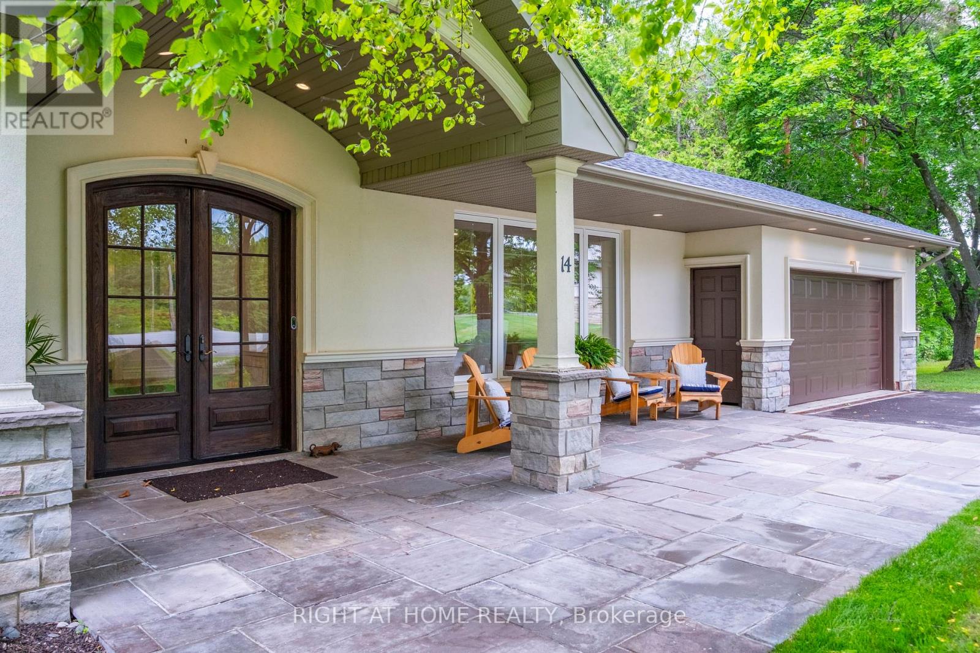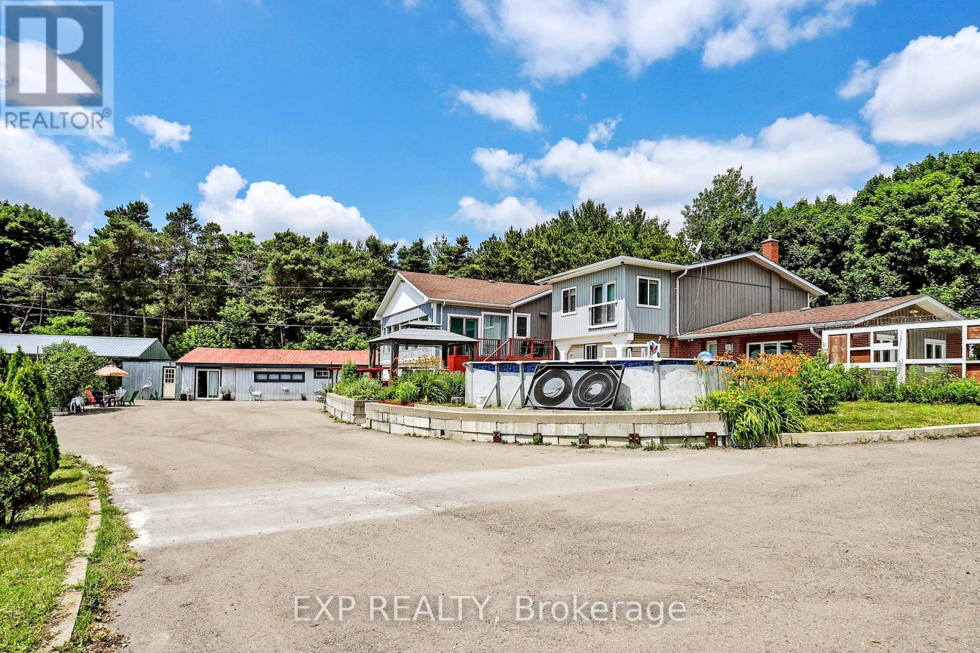Palgrave Homes For Sale & Real Estate
Palgrave is a charming, peaceful neighbourhood surrounded by rolling hills and lush forests. This serene and picturesque community is ideal for nature enthusiasts who enjoy outdoor activities like hiking and cycling.
The Bill Parnaby Team can help you find your dream home in Palgrave. Browse our listings below and let our experienced real estate agents assist you every step of the way!
If you’re interested in seeing a property in person, contact us to schedule a private tour. Trust us to help you make this beautiful neighbourhood your home!

16718 Caledon/king Townline N
Caledon, Ontario
ESCAPE TO YOUR OWN PRIVATE PARADISE AT 16718 CALEDON KING TOWNLINE N-WHERE COUNTRY CHARM MEETS ELEGANT, REFINED LIVING. Nestled within the prestigious Palgrave Estate Residential Community boundary, this 5-bedroom gated estate sits on just under 25 acres, offering ultimate privacy, tranquility, and future development potential. Designed for both luxury and lifestyle, the main floor showcases soaring ceilings and beautiful exposed wooden beams that add architectural interest and warmth to the kitchen and family room. The oversized garage with extra height and wide doors easily accommodates large vehicles, equipment, or extra storage needs. This property is a dream for equestrian lovers or hobby farm enthusiasts, featuring manicured paddocks, two scenic ponds, 6 horse stalls, and a 1,200 sq ft detached workshop with a 14×14 overhead garage door-perfect for your equine passion, hobbies, or even a home-based business. Spend peaceful summer days lounging beside the inground pool, set against a stunning backdrop of natural beauty and serene surroundings. Conveniently located just 10 minutes from Tottenham, Schomberg, and Bolton, you’ll enjoy both seclusion and accessibility-the best of both worlds. Whether you’re looking to raise a family, reconnect with nature, or build the equestrian lifestyle of your dreams, this property offers peace, privacy, and endless potential. Your countryside sanctuary awaits. (id:53661)
16786 Mount Wolfe Road
Caledon, Ontario
**PRICED TO SELL QUICKLY!! ** 4 Br. Bungalow With Over 5,500 Sq. Ft of Living Space!!! Fully Loaded House!!! **PRICED TO SELL!!!** Welcome To This Beautiful Private Estate In The Palgrave Community!!! The Property Features A Spacious 3 Car Garage Bungalow!!! Fully Upgraded – Spent Over 250k!!! Sophisticated Country Living! Appx. 1 Acre Lot Backing on to West Facing Fields with Spectacular Sunsets!! Huge Open Concept Living/Dining/Family Rooms!!!New Gourmet Custom Eat-In Kitchen with Large Island, W/O to Deck!! Generously Sized 4 Bedrooms, Main Floor Laundry!!! 2 Fireplaces!! Reverse Osmosis Water Filtration System, Fiber Optics Internet Connection, Marble Flooring in Kitchen & Basement Landing Area, Marble Countertops & Backsplash, Oversized Oven with Range plus Built-in Appliances, Upgraded Windows in Main!!Massive Rec Room with Walkout!! 70′ Deck, Gym, Wet Bar, the List Goes On!! Separate Entrance to Basement Makes for an Easy, Bright & Spacious 2BRs Ensuite!! Multi-Family Dwelling!! Separate Entrance and Multiple Walkouts!! Plenty of Parking & Storage!!!Surrounded by Multi-Million Dollar Community and Homes!!! Close to Parks, Trails, Rec/Schools, Shops!!! **EXTRAS** Don’t Miss The Opportunity To Make This Stunning Home Yours! Schedule Your Private Showing Today & Experience The Epitome Of Luxury Living! (id:53661)
110 Palmer Circle
Caledon, Ontario
2 Acres, 4 Br Detached House In Caledons Prestige Palgrave Neighbourhood. Brand New 20’X40′ Heated Pool Has B/I Cover & Fenced. Pool House W/Water & Electrical, 2pc Bath. Updated Stucco Exterior. The Backyard Has A Covered Patio, Landscaped Interlock & Patterned Concrete. Maximum Privacy. Carpet Free. Fully Updated The Heated Detached Garage, Which Could Be Used As A Workshop. Open Concept Living And Dining, Adjacent To A Cozy Family Room With A Wood Fireplace, Eat-I Kitchen With Granite Countertop, Central Island, And SS Appliances. 4 Generously Sized Bedrooms, Massive Primary Suite Boasts 9ft Ceilings, Ensuite Bath W/Soaker Tub, W/I Closet And Private Covered Balcony. A Fully Finished Walk-Up Basement With A Rec Room Can Be Utilized In A Multitude Of Ways, Including An In-Law Or Nanny Suite. With A Resort-Style Backyard, Perfect For Summer Cookouts & Pool Parties – A True Entertainer’s Dream. Who Needs A Summer Vacation Or Cottage With A Backyard Like This? For Any Growing Family Looking For That Country Lifestyle With A Modern Touch. This unique property must be seen in person. Schedule your visit today! (id:53661)
45 Humber Trail
Caledon, Ontario
Welcome to A Distinguished Estate Nestled on a Tranquil Cul-de-Sac. Step into a world of privacy, luxury, and country charm at this stately bungalow located at 45 Humber Trail in beautiful Caledon. Sitting on a sprawling, private lot surrounded by open fields and rolling countryside, this spectacular residence offers nearly 4,000 square feet of finished above-ground living space and a lifestyle. The dramatic foyer welcomes you with double doors and a grand arched window that floods the space with light. The open-concept upper landing features classic oak railings and overlooks the main staircase. Thoughtfully designed hallways with wall sconces create an inviting ambiance, leading to bedrooms on one side and entertaining spaces on the other. Each of the four bedrooms offers generous square footage, large windows for natural light, and spacious closets. The primary suite is a luxurious heaven with peaceful views of the surrounding countryside. This stunning home also features a fully finished 3-bedroom basement with a separate entrance and half Unfinished, offering incredible rental potential or space for extended family. Whether you’re looking to generate extra income or accommodate guests in comfort and privacy, this versatile lower level adds exceptional value. This custom-built bungalow sits on a premium oversized lot, providing endless opportunities for entertainment, relaxation, and recreation. The property boasts an impressive facade with a circular driveway, three-car garage, mature landscaping, and charming curb appeal. With no neighbors behind and expansive farmland views, you’ll feel as though you own your own private retreat yet you’re still just minutes from city amenities, shops, and major highways. Whether you’re an executive looking to escape the city, a growing family seeking space, or someone wanting a serene place to retire, 45 Humber Trail checks all the boxes. Homes of this caliber and charm dont come on the market often don’t miss your chance. (id:53661)
8339 Finnerty Side Road
Caledon, Ontario
Gorgeous Spacious Raised Bungalow Nestled Amongst Towering Trees On Beautiful Private & Peaceful 25 Acres Backing Onto Conservation Area. Over 5800 Sq. Ft. Of Living Space. Lovely Home With Large Living Room With Wood Burning Marble Fireplace, Cathedral Ceilings, Open To Separate Dining Room And To Entertainers Sized Kitchen With Island, Granite Floor And Walk-Out To An Oversized Deck 33X35 Ft. And A Gazebo 21.5X12.7 Ft. With 2 End Doors, All Thermal Windows And Ceramic Floor. Full Ensuite With Jacuzzi Marble Floors And Walls. High-Quality Thermal Windows With Spectacular Views Of The Amazingly Beautiful Property. Hardwood Throughout. Large Foyer With Marble Floors. 4 Large Bedrooms 2 In Lower. Lower Level Features A Beautiful Flagstone Wet Bar/Kitchen Open To Large Family Room 39.6X31 Ft. Above Grade Family Room W/Marble Fireplace. Entertainers Delight Spa Room, Sauna, His & Hers Change Rooms & Shower. An Entertainer’s Dream And Fantastic In-Law Setup. Cold/Storage & Electrical Rooms. **EXTRAS** Skylights,California Shutters Throughout, Exist.Window Treats, & Elfs, Elegant Cove Moldings. Oversized 3 Car Garage W/Walk-In To Lowergroundlevel.Overhauled Irrig. Sys2022.Roof 2022, Gra.doors 2022. Centvac,Furnace, & Backup Prop Generator (id:53661)
Lot 29 Con. 8, Highway 9
Caledon, Ontario
Rare opportunity to build your dream home on a stunning ~14.4-acre lot in the prestigious Palgrave community, surrounded by luxurious multi-million-dollar estate residences. This gently rolling parcel, inspired by golf course greens, offers hydro on-site and exceptional privacy, with a natural thicket of trees ideally positioned for a secluded build. The lot includes permits and architectural drawings for a 5,000 sq ft estate featuring a pool and cabana, along with an additional proposal for a striking 10,000 sq ft modern residence. Majestic mature trees and private trails enhance the property’s natural beauty, all while being just 15 minutes from Bolton and 40 minutes from Toronto. Whether you’re planning a personal estate or seeking a high-potential investment, this property offers unmatched potential. Seller may consider VTB financing for qualified buyers. Buyer and their lawyer to conduct their own due diligence. (id:53661)
10989 Halls Lake Side Road
Caledon, Ontario
Welcome Home to the beautiful rolling hills countryside of Rural Caledon. This beautiful custom 2594.99 sq/ft Bungalow is perfectly situated on 2.21A of lush stunning greenspace, your very own private property oasis. As you drive up & approach 10989 Halls Lake Side Road you are immediately drawn in by mature trees lining the driveway & the pretty gardens lining the front walk-way beckoning you to the front entrance. This stunning, well maintained home boasts high-end finishes throughout, 9ft ceilings & formal principle rooms. French doors lead to the lovely living room, a perfect space to host & entertain guests & the dining room offers a great space to host dinner parties. Unwind in the cozy family room with feature wall fireplace & stunning view facing the sensational yard. The home chef of the family is sure to create delicious meals in the dream Kitchen with granite counters, beautiful cherry wood cabinetry, pantry, & dining area with walk-out to the expansive upper back deck with pergola. The main level also features a primary suite with 3-piece ensuite & walk-in closet, 2 additional sizeable bedrooms, 2-piece guest washroom, access to the garage & a side door/mud room entrance. Descend to the 2692.42 sq/ft fully finished lower level of the house & find a great space; open concept recreation room with walk-out to the spectacular private yard surrounded by lush mature trees with great potential to make your own. This level also offering potential, additional living space for the growing or multi-generation family boasting 2 additional bedrooms (currently utilized as office space), an additional room with rough-in plumbing & electrical work (hydro) for a kitchen, in addition another room with rough-in plumbing for a washroom, a laundry room, utility room with workbench, a cold room, a storage room & additional closets. Located just a short distance to neighbouring Caledon East & downtown Bolton & Hwy 50. You do not want to miss this opportunity! (id:53661)
11 Maple Lane
Caledon, Ontario
Exceptional Opportunity in Sought-After Caledon/Palgrave! This bright and inviting main floor showcases a spacious living room with stunning views of a professionally landscaped backyard ideal for entertaining or relaxing in natures beauty. The open-concept kitchen and dining area are enhanced by a cozy gas fireplace, creating a warm, welcoming ambiance. The main level features 2 generously sized bedrooms and 2 full bathrooms, perfect for small families or downsizers. A separate entrance leads to the fully finished basement, offering incredible rental potential. The lower level includes a large rec room, a full kitchen, dining area, 1 bedroom, and a 4-piece bathroom ideal for extended family or income generation. Zoning by-laws may permit future expansion, adding value and versatility. Surrounded by nature and tranquility, this home is a must-see for those seeking peace, privacy, and potential all in one exceptional location (id:53661)
5 Woodlot Court
Caledon, Ontario
Welcome to your dream custom estate at 5 Woodlot Court, nestled on 2.95 Acres in the prestigious Palgrave community of Caledon. Perfectly situated in a picturesque setting surrounded by mature trees and located on a private cul-de-sac this luxurious bungalow offers the perfect blend of elegance & comfort. As you drive up the long driveway you are immediately greeted by the pristine landscaping & stunning curb appeal, the grand entrance welcomes you and as you step into the foyer, featuring soaring ceilings setting the tone for the exquisite craftsmanship throughout the home. The foyer leads to the sunken Living Room with soaring vaulted ceiling filled with natural light beaming from the gorgeous picture windows, complemented by the cozy 3-way fireplace creating a warm and inviting ambiance. The custom gourmet Kitchen with a skylight boasts high-end built-in appliances, large centre island with breakfast bar, a lovely dining area with floor-to ceiling windows and French doors that open to an expansive upper deck with a hot tub & spectacular view of your very own private greenspace oasis, the perfect spot for enjoying meals outside and/or entertaining alike. The Primary Bedroom is a private sanctuary, complete with its own spa like 6-piece Ensuite. The Main Level also offers a 2nd Bedroom featuring a 3-piece Ensuite and an Office and/or 3rd Bedroom with B/I Furniture & a closet, Laundry Room with Pet Washing Tub, 2-piece Guest Washroom & access to the 3-Car Garage. Ascend to the impressive fully finished above grade walk-out Lower Level and be sure to be impressed. With an open concept layout the impressive Recreation Room is the perfect space for all to gather and relax and offers quick access to the Yard. This Level also boasts a 4th Bedroom, 3-piece Washroom with a Sauna, a 2nd Office, Cedar Walk-In Closet, Wine Cellar, Workshop, & plenty of Storage. More than just a home, this estate offers you, your own private sanctuary! *Custom Built with ICF Construction* (id:53661)
14 Mcbride Court
Caledon, Ontario
Discover the epitome of upscale, country-living elegance in a sprawling 5,300 sqft bungalow elegantly nestled on a private 2.83-acre lot in serene Palgrave, Caledon. This meticulously designed and renovated home offers a fusion of luxury, functionality, and tranquility.Home Highlights: Versatile layout: 4 large main-level bedrooms (two with ensuite baths), a 5th bedroom and home office in the finished walk-out basement. Chefs Kitchen: Renovated with granite counters, elmwood cabinetry, stainless steel appliances, centre island, ceramic backsplash ideal for entertaining. Elegant details: Canadian hardwood floors throughout, crown moldings, wainscoting, solid wood doors, main-level laundry, and a cozy wood stove. Media-ready: Equipped with projector and screen in dedicated media room, cinema nights at home. Outdoor Entertainers Retreat: A multilevel Trex deck leading to serene seating area with a gas fire pit, Hot tub nestled amid mature trees, A sport court for hockey, basketball, or pickleball, Spacious storage shed perfect for gear or gardening tools. Be immersed in the quiet of nature, while still connected to town amenities just minutes away. Lifestyle & Location: Set on a quiet cul-de-sac with lush greenery, ravines, and family-friendly trails, Only 10 min to schools, shops, dining, and the scenic Glen Eagle Golf Course. Ideal for families, outdoor enthusiasts, or professionals craving peace without sacrificing convenience. Why You’ll Love It. This home is more than a home, it’s a private sanctuary designed for living well. Spacious interiors blend with forested surroundings to offer a tranquil yet sophisticated lifestyle: morning coffee on the deck, afternoon sport on the court, evening walks through the trails, and cozy family movie nights or around the fire pit. Enjoy the prestige of a custom bungalow without the upkeep of highrise living. It’s a rare opportunity combining luxury, comfort, and space tailored to those who value style, serenity and convenience. (id:53661)
11433 Highway 9
Caledon, Ontario
11433 HIGHWAY 9, PALGRAVE STUNNING 10-ACRE PRIVATE ESTATE WITH 5 BEDROOMS, 5 BATHROOMS, ABOVE-GROUND POOL, SUNROOM, FINISHED WALK-OUT BASEMENT, MASSIVE EVENT SPACE & MEDIA ROOM, MASSIVE SOCCER FIELD AND SEPARATE INCOME-GENERATING SUITE A RARE TURNKEY RETREAT DESIGNED FOR FAMILY, ENTERTAINMENT, AND MULTI-GENERATIONAL LIVING! WELCOME TO THIS ONE-OF-A-KIND PROPERTY WHERE LUXURY MEETS TRANQUILITY. TUCKED AWAY BEHIND TREES AND SET FAR BACK FROM THE ROAD, THIS ESTATE OFFERS THE ULTIMATE IN PRIVACY AND OPEN SPACE. ENJOY FAMILY CELEBRATIONS, SUMMER BBQS, NEW YEAR’S PARTIES, OR QUIET EVENINGS BY THE BONFIRE ALL ON YOUR LAND.INSIDE, THE OPEN-CONCEPT KITCHEN IS A CHEF’S DREAM FEATURING GRANITE COUNTERS, MASSIVE ISLAND, OVERSIZED S/S STOVE, FRIDGE, FREEZER, DISHWASHER, MINI FRIDGES, AND PLENTY OF STORAGE. WALK OUT TO A BEAUTIFUL WINTERIZED SUNROOM OVERLOOKING YOUR PRIVATE BACKYARD OASIS. HOST EVENTS IN THE HUGE REC ROOM OR HEAD TO THE MEDIA ROOM EQUIPPED WITH ITS OWN KITCHENETTE & BATHROOM PERFECT FOR GAME NIGHTS OR GUEST STAYS. THE HOME INCLUDES 5 SPACIOUS BEDROOMS AND 5 WELL-APPOINTED BATHROOMS, WITH HEATED FLOORS IN THE PRIMARY ENSUITE AND 3RD BATHROOM FOR ADDED COMFORT. THE FINISHED WALK-OUT BASEMENT OFFERS A FLEXIBLE LAYOUT THAT CAN EASILY ACCOMMODATE A SECOND FAMILY OR BE USED AS A SEPARATE RENTAL UNIT, CREATING POTENTIAL FOR ADDITIONAL INCOME.OUTDOORS, ENJOY A SPARKLING ABOVE-GROUND POOL, GAS BBQ HOOKUP ON THE DECK, A PRIVATE WALKING TRAIL THROUGH YOUR FOREST, AND AN OPEN FIELD FOR SPORTS, GARDENING, OR RELAXATION. A 3-CAR GARAGE AND PARKING FOR OVER 50 VEHICLES COMPLETES THIS INCREDIBLE PACKAGE.TURNKEY, PRIVATE, AND FILLED WITH POTENTIAL. THE EVENT SPACE & MEDIA ROOM WITH A KITCHENETTE AND WASHROOM MAKES A PERFECT GUEST SUITE OR PRIVATE ESCAPE. RECENT UPGRADES INCLUDE A ROOF 7 YEARS OLD, AIR CONDITIONING 9 YEARS AND A RENTED HOT WATER TANK 5 YEARS OLDS 11433 HIGHWAY 9 IS MORE THAN A HOME. It’s A LIFESTYLE. BOOK YOUR SHOWING TODAY. (id:53661)
4 – 14 Zimmerman Drive
Caledon, Ontario
Welcome Home to Palgrave & the luxurious community of Legacy Pines, a wonderful Adult Community! This incredible residence exudes elegance in a serene & tranquil setting surrounded by nature! You are sure to be impressed, this residence boasts principal rooms; Dining Room with french doors, a Living Room with soaring cathedral ceilings, overlooking the picturesque Yard. The Living Room is open to the gourmet eating in style Kitchen with Dining Area and large Centre Island with a Breakfast Bar, Granite Counters, Pantry & walk-out to the sensational Deck/Gazebo with a beautiful view! The Main Level also features a Primary Suite with Walk-In Closet, Juliette Balcony & 3-piece Washroom with large Walk-In Shower, a Laundry/Mud Room with access to the 2 Car Garage & a 2-piece Guest Powder Room. The 2nd Level Offers, an open-concept Great Rm overlooking the Living Room, a 2nd Bedroom Suite with Walk-In Closet & a 3-piece Ensuite. The bright & airy finished Lower Level with Walk-Out offers an open concept layout, Family Room with a Bar, fireplace, additionally a 3rd Bedroom & a 3 -piece Washroom. The Lower Level also offers a Walk-Out to the stunning backyard Patio, the perfect spot to relax in your very own picturesque oasis, enjoy your private green space all year round. A true Paradise to call home! (id:53661)
Considering the purchase of a home in Palgrave? Call 289-514-2489 to reach your Palgrave real estate team. Our team of real estate agents will help you navigate the housing market today.
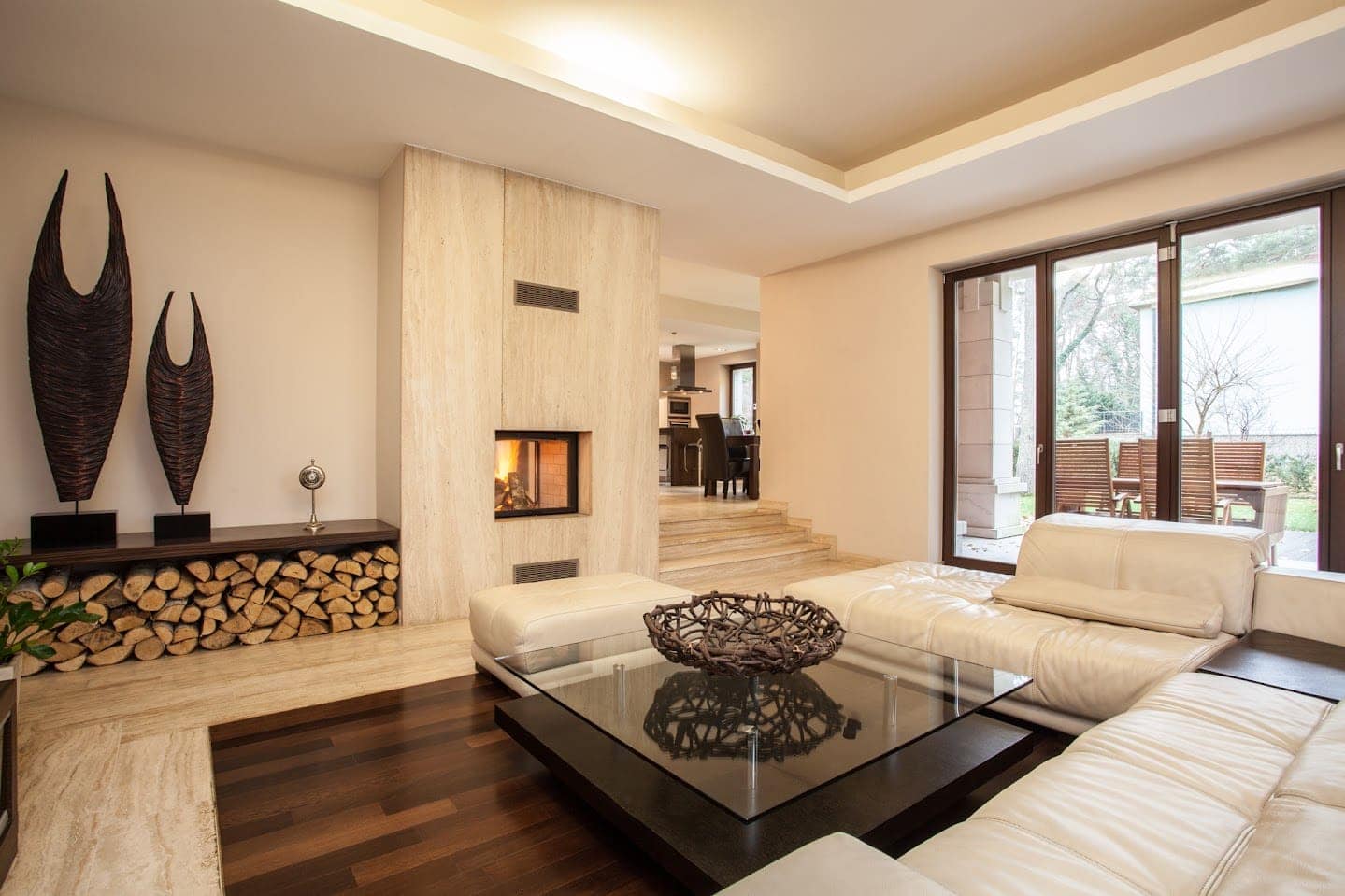
Palgrave Real Estate Agents
Discover your dream type of property in the picturesque landscapes of Caledon.
Our extensive collection of homes includes luxurious estates, charming family homes, chic condos and townhouses, spacious acreages, and waterfront homes. We also have vacant lots for those who want to create their dream home from scratch.
Let us guide you through the journey of finding the perfect property that matches your unique preferences. With our attention to detail and personalized approach to client satisfaction, we make sure your experience is one-of-a-kind.
Explore the stunning natural surroundings and incredible community amenities that Caledon has to offer. Start your search with The Bill Parnaby Team today!
Caledon Listings by Community
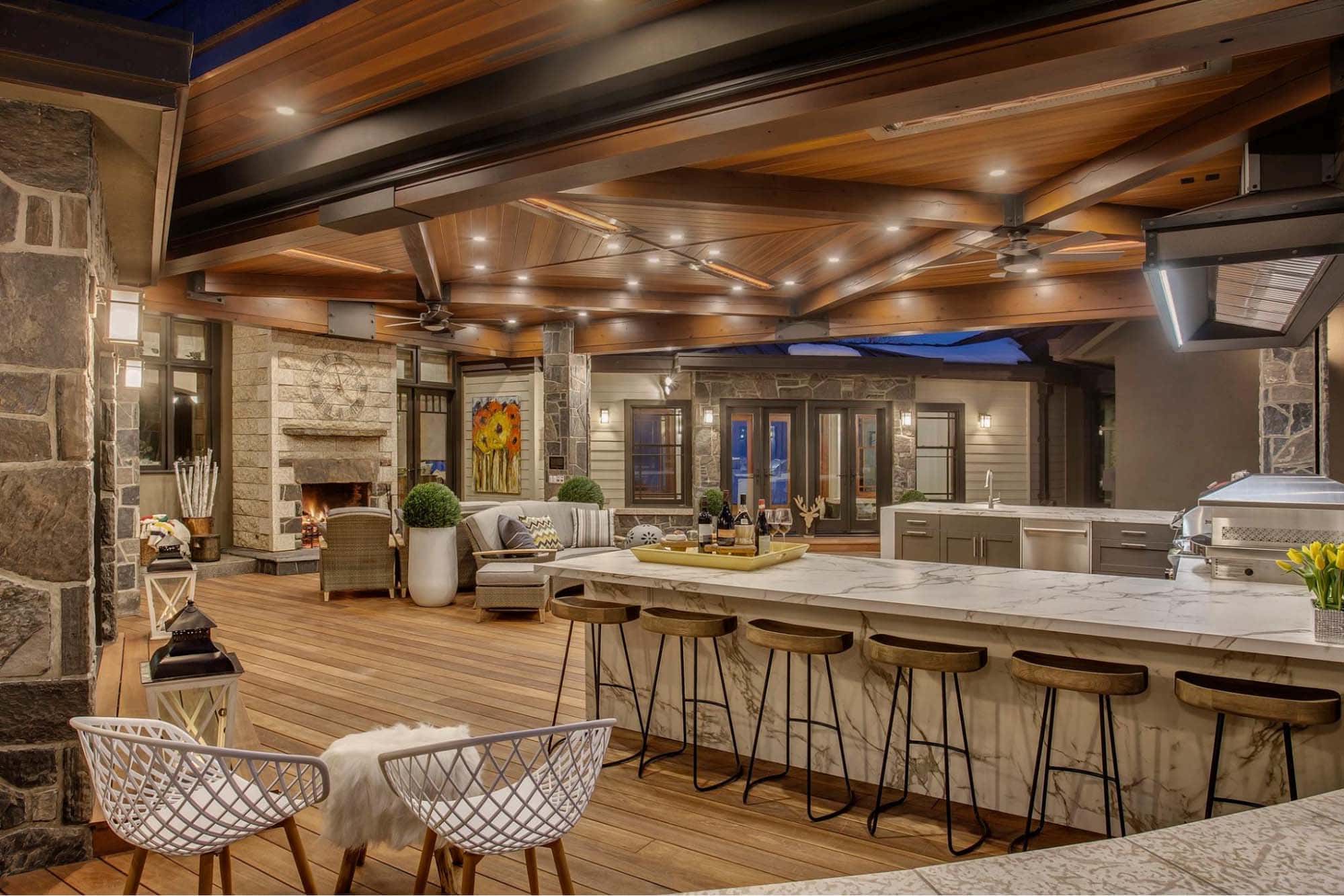
Palgrave Property Types
Explore the diverse real estate options across Caledon’s neighbourhoods! At The Bill Parnaby Team, we specialize in helping both home buyers and sellers navigate the competitive market. With our deep knowledge of the local communities, we guide our clients in finding their perfect match.
Find your next home by browsing our extensive listing database with neighbourhood sorting options. From luxury properties to quaint cottages, we have it all. Our team of realtors is dedicated to helping you negotiate the best deal and ensure a smooth transaction every step of the way.
Whether you seek a family-friendly environment or a peaceful retirement setting, our diverse range of listings across Caledon has something for everyone. Let The Bill Parnaby Team be your trusted partner in discovering your perfect community and property!




