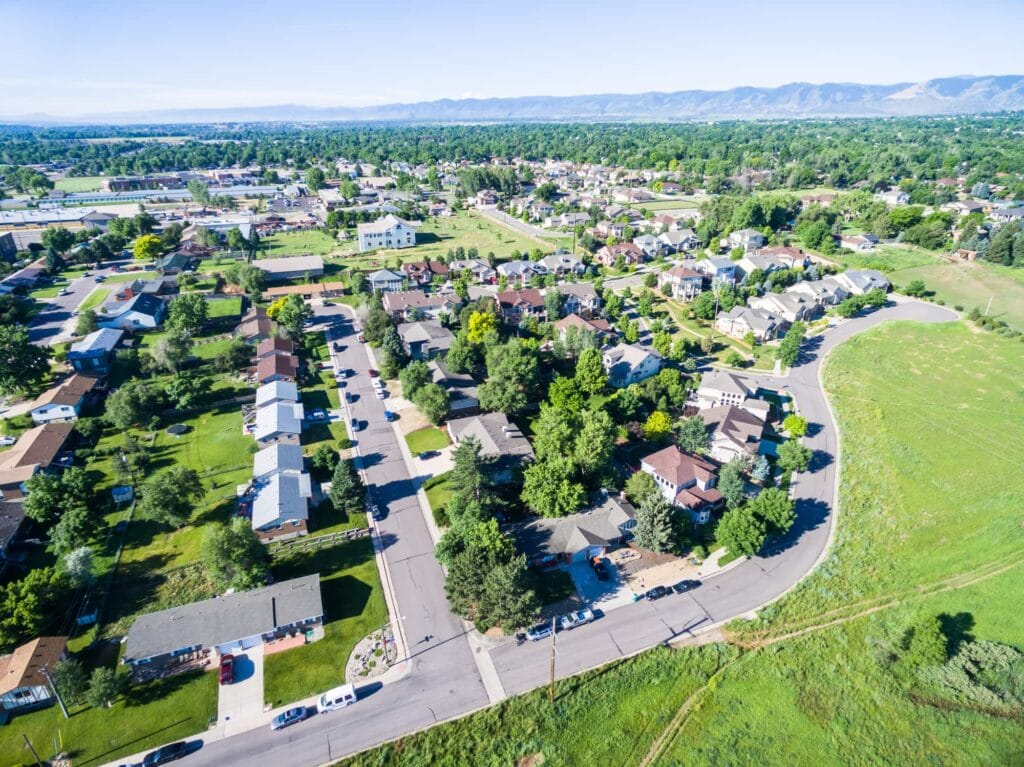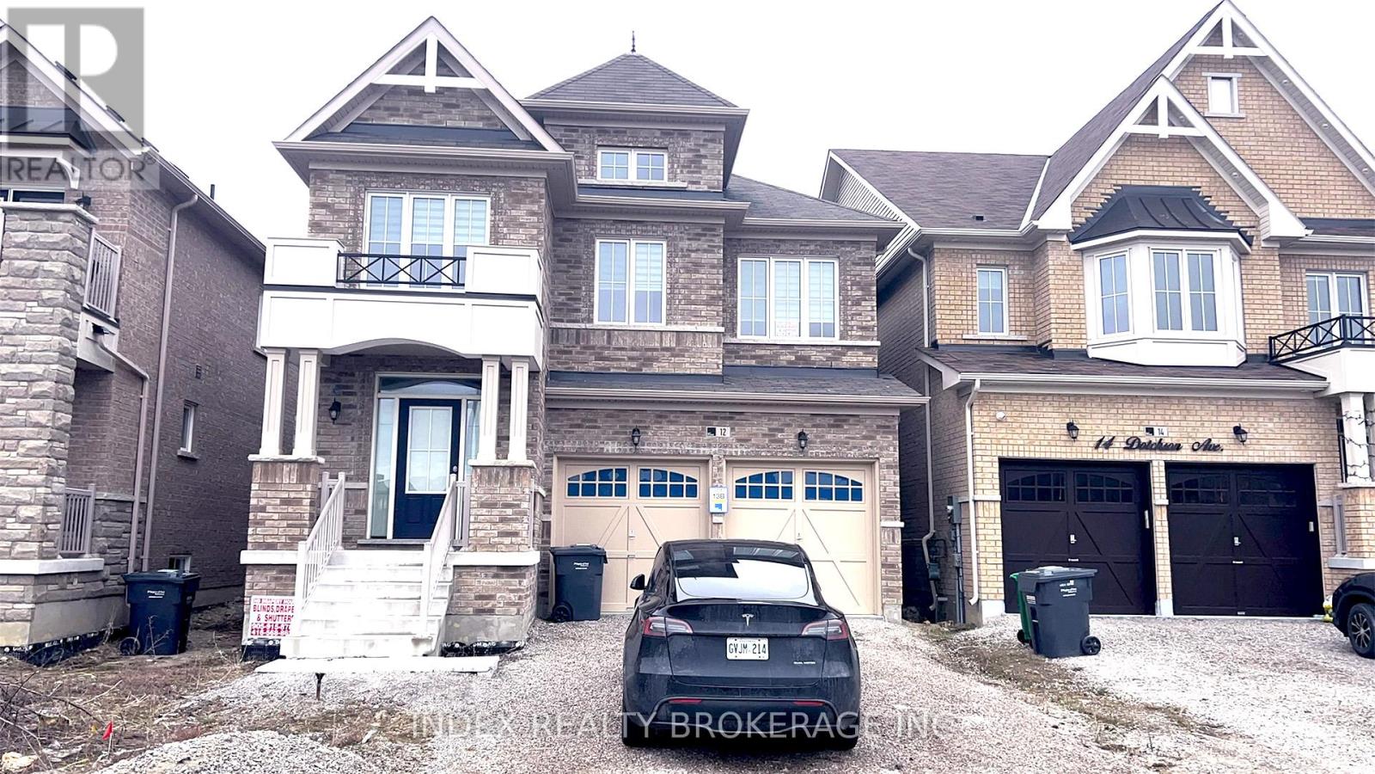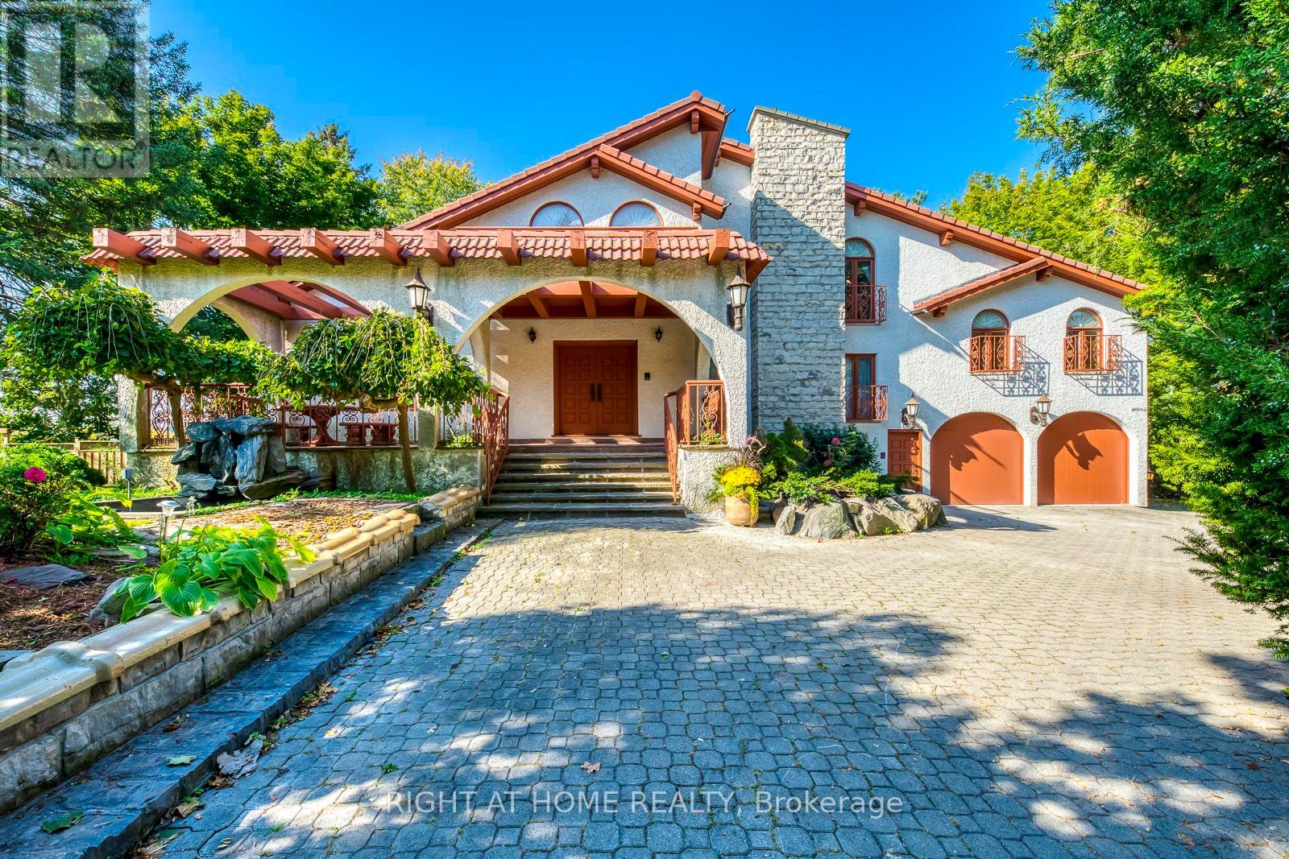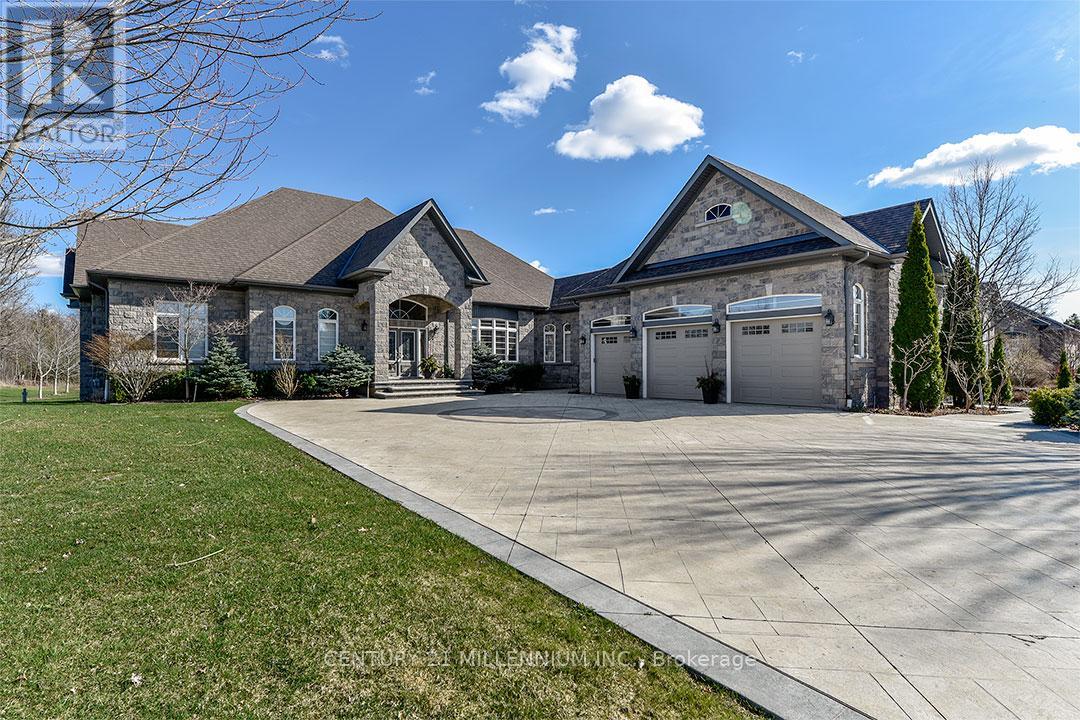Caledon Homes For Sale & Real Estate
Nestled in a scenic countryside and quaint villages, Caledon is a safe, eco-friendly community where about 75,000 people call it their home. It’s strategically located close to major urban centers and transportation routes, making it an ideal place to live and work.
If you’re searching for the perfect home in this city, our team would be happy to assist you with private tours of available properties. Don’t miss out on your dream home in Caledon. Get in touch with us now to arrange an exclusive tour of available properties.

LOADING
42 Atchison Drive
Caledon, Ontario
Welcome to 42 Atchison, a stunning family home with a spacious layout perfect for entertaining and comfortable living. This home features a well-equipped kitchen with an island, granite counters, and backsplash, ideal for preparing meals and gatherings. The cozy family room boasts a gas fireplace, while the dining room offers a space to host family and friends.On the second floor, you’ll find a versatile media room that can be used as a home office, along with convenient second-floor laundry. The generously sized bedrooms provide plenty of space for relaxation, and the primary bedroom offers a perfect retreat with a large walk-in closet and a luxurious ensuite featuring separate vanities.The basement is untouched and ready for your personal design and finishing touches. Outside, the backyard offers a lovely gathering space with stone patio and a generously sized yard perfect for a potential pool.Located in an ideal spot, this home is close to parks, a recreation centre, shops, and schools, making it a convenient and desirable place to call home. Don’t miss the opportunity to make 42 Atchison your own! **** EXTRAS **** Granite counters in kitchen, backsplash, hardwood floors on main level (id:53661)
12 Dotchson Avenue
Caledon, Ontario
Welcome to this Stunning 4 Bed, 3.5 Washrooms Home in Southfields Village Community of Caledon. With Separate Living & Dining And Family Room, Cozy Gas Fireplace and Hardwood Flooring Throughout. Kitchen Features Breakfast Bar, Granite Countertop, Built in Gas Stove, Oven and Microwave. main floor 9″” Ceiling. Main Floor Laundry, wrong Iron Staircase and Children Loft can be Covert to 5th Bedroom. The Master Bedroom Features a Luxurious 5-Piece Ensuite and Spacious Walk-In-Closets for Both Him and Her. Additionally, there’s a Convenient Powder Room and a Jack and Jill Washroom for added Comfort. conveniently Located near all Amenities (School, Park, Grocery Stores, Pizza Store) and HWY 410. Don’t Miss it Out! (id:53661)
404 Tim Manley Avenue
Caledon, Ontario
End unit Townhouse like semi available for rent MAYFIELD AND MACHLAUGLIN (Brampton) 3 Bedroom Master Bedroom with ensuite 2 full washroom 1 powder room Large living area with fireplace Modern kitchen with large breakfast area Looking for working professionals Requires: Two piece of ID Job letter Credit check Reference from previous landlord Tenant insurance No smoking **** EXTRAS **** *For Additional Property Details Click The Brochure Icon Below* (id:53661)
Bsmt – 23 Swamp Sparrow Court
Caledon, Ontario
Brand New Never lived Legal Two Bedroom On a Quiet “”Cul-De-Sac”” family- oriented neighbourhood in Caledon East. Perfect For A Growing Family. This Freshly Renovated Home Offers A Great Living Space For Your Growing Family! Excellent Location Close To All Amenities. Two Spacious Rooms. One Exceptionally Large Living Area With Plenty Of Big Windows To Allow Natural Light. Kitchen, Ensuite Private Laundry!!!!! Eat-In Area Walks Up To The Living Room. **** EXTRAS **** Tenants are responsible for 30% utility cost including ( Water, Hydro, and Gas) (id:53661)
93 Abigail Crescent
Caledon, Ontario
Bright/Spacious Upgraded 3 Bedroom Freehold Townhome w/Recently Finished Basement. Private Back Yard (unobstructed directly behind). Upgraded Open Kitchen w/new Quartz Countertop, Pot Lights & Kitchen Aid Stainless Steel Appliances. Separate, Open Dining Rm. Huge Primary Bedroom w/4pc Ensuite Bath & 2 W/I Closets. Renovated Main Floor Powder Rm. Beautifully Finished Basement w/Rec Rm, Open Office Area & Wet Bar w/Quartz Counter Top, Full W/R w/Glassed In Shower & Storage Room. Excellent Storage Throughout. Back Yard Garden. Recently Added Interlock for Curb Appeal & to Widen Driveway (Depending On Car Size, 3rd Could Fit). Excellent Location w/Access to Shopping, Highways, Parks & Walking Trails. **** EXTRAS **** Stainless Steel Kitchen Appliances. 16 x 12 ft Motorized Back Yard Awning For Shade & Additional Privacy. 40 Amp Circuit to Garage for EV Charging. (id:53661)
1 Farmer’s Lane
Caledon, Ontario
True pride of workmanship evident everywhere from the stone walled/interlock courtyard entrance through grand foyer. Wrought iron/oak floating staircases, cathedral ceilings with three skylights, very bright and spacious 5 bedroom house. With stone and wooden fire places, marble bathrooms and wood burning stove. Crown moulding throughout. Very spacious and functional layout. 4 car garage, total 12 car parking spots. Professional finished workout basement with gracious recreation room with wet bar, hot spa room, sauna room and wood burning fireplace. Great place for family to enjoy! **** EXTRAS **** S/S Panasonic microwave.The following are in as is condition: S/S fridge, Oven, dishwasher, exhaust hood on main level, and stove, fridge and exhaust hood, treadmill, TV in basement. Table tennis table, 3 seats/2 seats sofa in bsmt, BBQ (id:53661)
12616 Creditview Road
Caledon, Ontario
Welcome to 12616 Creditview Road, where countryside charm meets urban convenience. This picturesque Tudor-style home overlooks sprawling farmers’ fields, offering privacy, and stunning sunset views that will captivate you. Step inside to discover a spacious side-split layout adorned with timeless features, including brick archways, a stone fireplace, large, picturesque windows and a stunning slanted wood ceiling, a captivating feature that adds character and warmth to the house. Beautifully renovated kitchen, bathed in natural light and equipped with stainless steel appliances, quartz countertops, and a large island. Main level boasts a seamless flow between the living and dining areas, anchored by a central stone double-sided wood-burning fireplace. Three large bedrooms with ample closet space, complemented by a sizeable bathroom and a two-piece ensuite in the master bedroom. Additional storage space throughout the home including the large lower level & 1500 square foot crawl space. The backyard is a large and expansive space that offers lush green gardens that overlook farmers fields to the west. A large two-tier wood deck stretches the length of the home, built around the 24-foot round above ground heated pool. The space is perfect for entertaining and outdoor dining. The idyllic spot to sit and unwind. A whimsical tree house in the fully fenced yard makes this outdoor space a dream. Situated on a wide and spacious lot, this home offers privacy and tranquility, making it the perfect retreat from the hustle and bustle of life. Come experience all that 12616 Creditview has to offer – the quintessential rural escape you’ve been dreaming of. **** EXTRAS **** A large 3 PLUS car garage, outfitted with a 80,000 BTU Allied natural gas heater with basement access. This is truly an amazing garage space. Also included, a 10 x 12 back yard shed and an 11 x 21 auxiliary shed with concrete foundation (id:53661)
33 Gibson Lake Drive
Caledon, Ontario
A private retreat paradise in Caledon’s Palgrave Estates subdivision set on a mature 2.12 acres. An entertainer’s dream perched high on the lot with fantastic curb appeal, towering mature trees, and perennial gardens, set back from the road is this beautifully maintained 3-bedroom family home with a finished walk-out basement. This property features the ultimate backyard oasis with an in-ground pool with cabana w/ hydro and dry bar, a private, large, screened-in gazebo, pergola, volleyball net, and sports/rec area, a flat greenspace for play, forested area, secluded and private patios and sitting areas, stone walkways, and landscape lighting. Hardwood floors in the sunken Living w/ wood burning insert, crown moulding, and wainscotting open to the Dining. A two-toned chef’s Kitchen w/ granite countertops has pot lighting, a beamed decorative ceiling, stainless steel appliances, and a garden door to the large deck with gorgeous views & gas BBQ hook-up. A large centre island with a granite countertop features a breakfast bar with 3 stools plus a sitting eat-in area for 4. A gorgeous floor-to-ceiling stone fireplace is the focal point in the Family room near the main floor Office. Main floor laundry w/ garage access. Primary w/ 3-sided gas fireplace, “”his”” and “”hers”” closets & 5-piece ensuite. Finished walk-out bsmt Rec features a stone gas fireplace, open to the wet bar area with easy access to the pool and patio. Hardwired for sound in the Kitchen, Family, and lower level. This home is a must-see to appreciate the privacy and wonderful grounds, ideal for entertaining and family gatherings. Minutes to Albion Hills Conservation Park, Palgrave Forest, the Bruce Trail, Caledon Equestrian Park, Caledon Trailway, skiing, farm-style breweries, luxury golf and spa resorts, and Bolton shopping and amenities. Fabulous commuter location near Hwy 9 & 50. 30 mins to Pearson Airport. 1 hour to Toronto. **** EXTRAS **** majestic maple tree in f/yard, covered front porch, patterned concrete walkways, fenced backyard, oversized 2-car heated garage, metal roof, heated flooring in upper baths, Foyer, Living & Dining, solar heated inground pool, sprinkler sys (id:53661)
95 Deer Ridge Trail
Caledon, Ontario
Welcome to this absolutely stunning 4-Bedroom Detached House located in the prestigious South Fields Caledon neighborhood. As you step through the impressive Double Door entrance, you will be greeted by Separate Living, Dining and Family rooms as well as a Spacious Kitchen with Breakfast Area. Chef Delight Kitchen, featuring upgraded countertops, a Large Island and a seamless flow into the Breakfast Area and Family Room. Hardwood flooring and pot lights throughout the main floor. The Second floor boasts convenient Laundry facilities and a luxurious Master Suite complete with an en-suite Washroom and Walk-in Closet. A second Master Bedroom also offers an en-suite Washroom and Built-in closet. Two additional generously sized bedrooms. With Jack and jill full washroom. This elegant, carpet-free home is perfectly situated close to Highway 410, shopping centers, schools and public transport. EXTRA :- SS Fridge, SS Stove, SS Dishwasher, washer & dryer, All Electric Light Fixtures And Window Coverings , GAZEBO and SHED in Backyard **** EXTRAS **** SS Fridge, SS Stove, SS Dishwasher, washer & dryer, All Electric Light Fixtures And Window Coverings , GAZEBO and SHED in Backyard (id:53661)
3 Castlewood Court
Caledon, Ontario
Located on a quiet country cul de sac, with fabulous curb appeal, set on .92 of an acre lot, this custom, quality appointed, 3+1 bedroom stone bungalow offers approximately 3600 square feet plus a fully finished basement. Constructed by the builder for his own use, this property features patterned concrete walkways and driveway with stone entry and pillars, gorgeous perennial gardens, a garden shed with hydro, grand Foyer entry, main floor Office, a stunning Great Rm w/cast trims, wall unit & gas fireplace, coffered ceiling, a formal Dining, a large composite deck located off the chef’s Kitchen, and an oversized 3-car garage with 9 ft. doors and separate entry into the basement. The ceilings on the main level are 10 ft. and offer crown moulding, pot lighting. Beautiful rounded corners and archways, high trim and baseboards. The bright lower level offers 9 ft. ceilings and pot lighting and features a large Rec room with wet bar, and woodstove with stone surround, Theatre Rm (potential additional bedroom) w/ built in cabinetry, projector & screen, 4th Bedroom with 4-piece ensuite, garage access, multiple storage rooms & a wine cellar. Quality craftsmanship and impeccably maintained! A 5 minute drive to Mount Alverno Luxury Resort, Sonnen Hill Brewing, Hockley Valley Ski, Spa & Golf Resort Plus Winery, the Bruce Trail & more! **** EXTRAS **** Eco Flo septic, built-in speakers in Theatre, bsmt Rec & deck, Irrigation system, municipal water & natural gas. Mins to all shopping, restaurants, hospital and amenities in nearby Orangeville. 45 mins to Pearson Airport & 1 hr to Toronto. (id:53661)
22 Westview Crescent
Caledon, Ontario
Welcome to 22 Westview Cres in the prestigious community of Palgrave! This unique home sits on a spacious 106 X 152.42 lot, offering plenty of room to enjoy. The location is excellent, with close proximity to all amenities and highly-rated schools.Inside, the house has been professionally renovated both inside and out. The backyard is truly breathtaking, featuring an inground heated saltwater pool with beautiful Sheer Descents water features cascading from a raised sunbathing platform. There is also a custom-built covered pergola and wood fireplace, creating the perfect space for year-round entertaining.The main floor of the house offers a bright living and dining room, a cozy family room with a gas fireplace, and an eat-in kitchen with access to a highly private backyard. Upstairs, you’ll find 3 generously sized bedrooms, including a spacious master bedroom with a 3-piece ensuite and a walk-in closet.The finished basement adds even more living space to the home, with a family room, 2 large bedrooms, and a 3-piece bathroom. This space is perfect for an In-Law Suite or extended families.Note that the seller has already upgraded most high-cost items, such as the roof, furnace, windows, and all bathrooms. Additionally, the water heater tank, AC unit, and water softener are all owned, The garage, heated by natural gas, can be utilized for hobbies, a gym, or a workshop.With its resort-like amenities, this home truly offers a luxurious and comfortable lifestyle. Don’t miss out on this incredible opportunity to make it your own. **** EXTRAS **** The fridge, stove, microwave, dishwasher, wine fridge, washer and dryer, All ELF’s & ceiling fans, All window coverings, Garage remote opening, AC, Pool accessories, all fireplaces, Hot Water Heater, stove top and the dryer is natural gas (id:53661)
15 Miles Drive
Caledon, Ontario
Located In Sought-After Caledon East, This Stunning Home Boasts 4 Bedrooms And 3 Bathrooms. Enjoy A Newly Renovated Open Concept Floorplan, New Kitchen With Quartz Countertops, New Floors, And A Finished Basement With A Separate Entrance. The Big Lot Features A Backyard Oasis With Mature Trees And A New Inground Pool. Recent Upgrades Include Roof, Potlights, Trim, Front Doors, Windows, Garage Doors, And Updated Electrical And Panel. Steps Away From Top Schools, Parks, Splash Pads, Community Centres, Shops, And RestaurantsPerfect For Growing Families! Don’t Miss Out On The Opportunity To Make This Stunning Property Your Families Forever Home! See The Virtual Tour Link For More Pictures And Videos. **** EXTRAS **** 200 Amp Electrical Service, Cold Cellar, Premium Kitchen Cabinetry, In-Ceiling Speakers. Separate Entrance To Basement (id:53661)
Considering the purchase of a home in Caledon? Call 289-514-2489 to reach your Caledon real estate team. Our team of real estate agents will help you navigate the Caledon housing market today.

Caledon Real Estate
The Bill Parnaby Team is a group of dedicated and experienced real estate agents who can assist you in buying or selling properties in Caledon and the surrounding area.
For prospective buyers, we offer tailored services to help you locate your dream home, conduct due diligence, negotiate the price, and finalize the deal.
For sellers, we use advanced media and technology to showcase your property across various platforms, ensuring appropriate pricing and effective marketing.
Contact The Bill Parnaby Team now and discover how we can assist you with all your real estate needs in Caledon.
Caledon Listings by Community

Caledon Properties For Sale
Caledon is a haven for various residential properties that cater to different lifestyles and preferences. From luxurious homes to townhouses, there is no shortage of options.
You’ll find stunning waterfront properties, spacious acreages, and even vacant land lots to build your dream home. Whether you’re planning a modern condo, a detached house, or a cozy townhome, Caledon has something to offer everyone.
With a wide variety of property types in this beautiful community, you can choose the one that fits your lifestyle and budget. Don’t hesitate to contact us today to explore the various property types for sale and book an exclusive tour to see the potential options.












