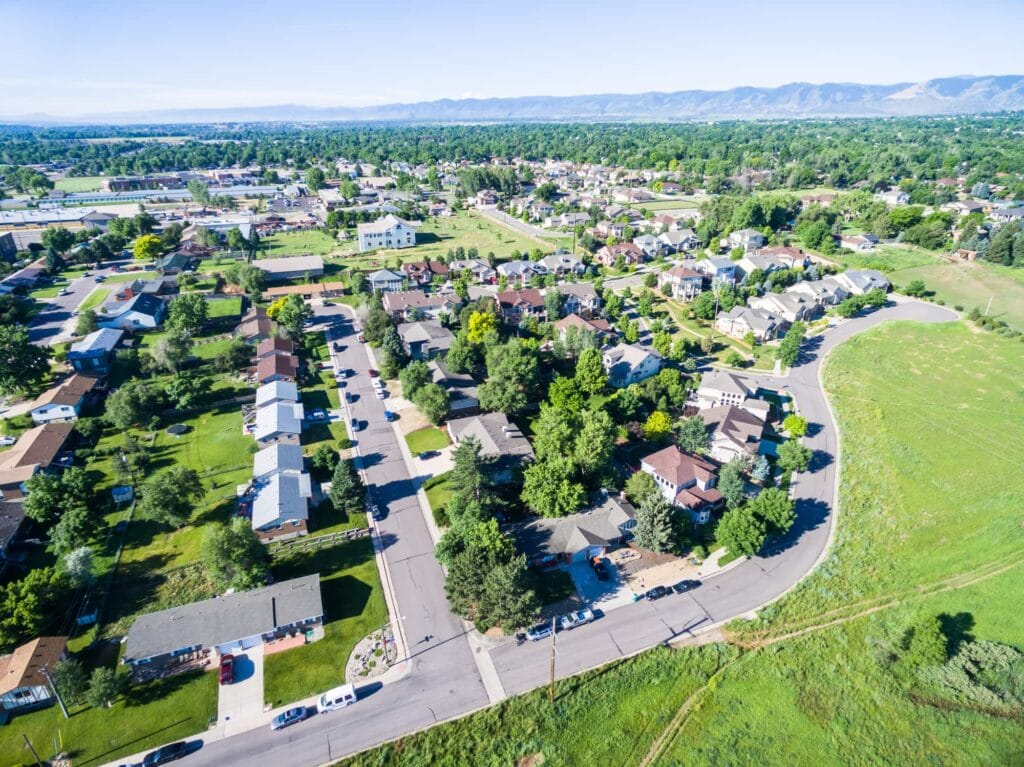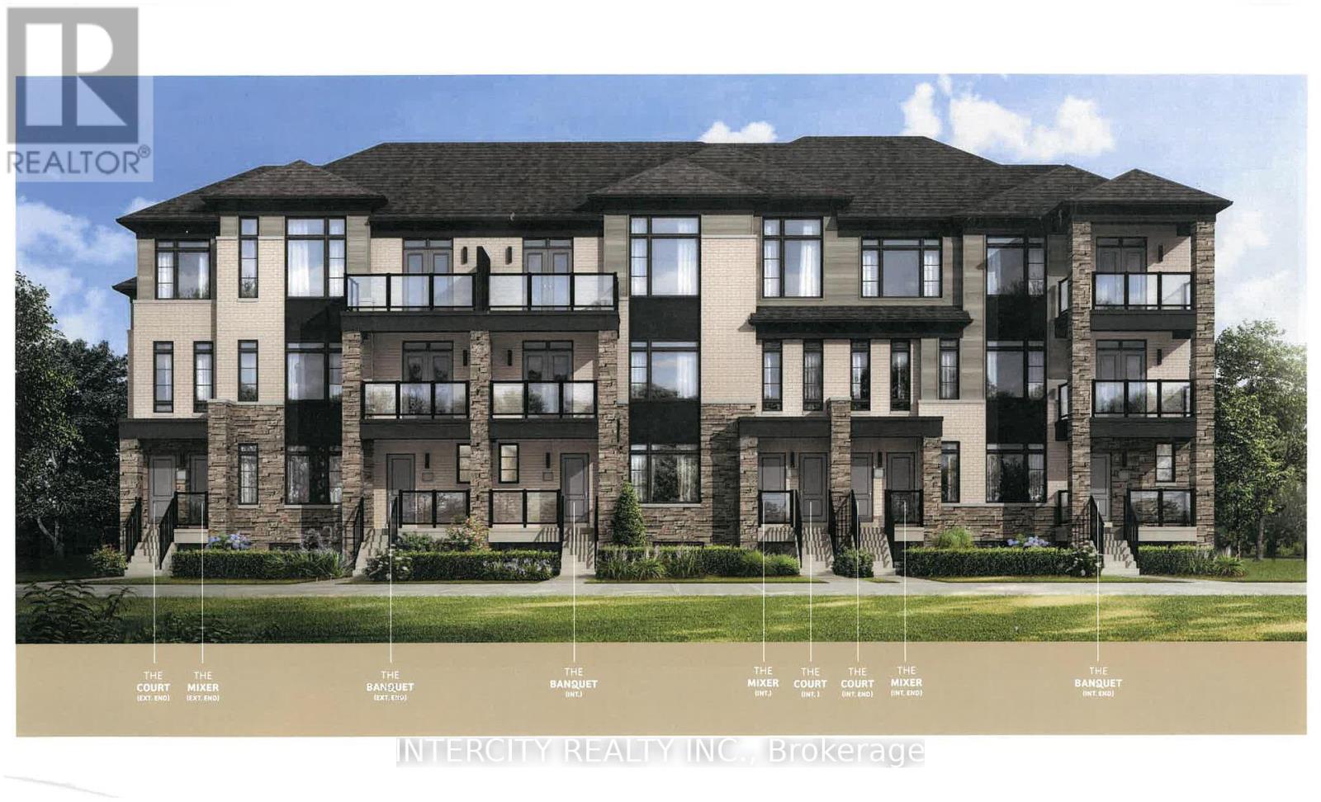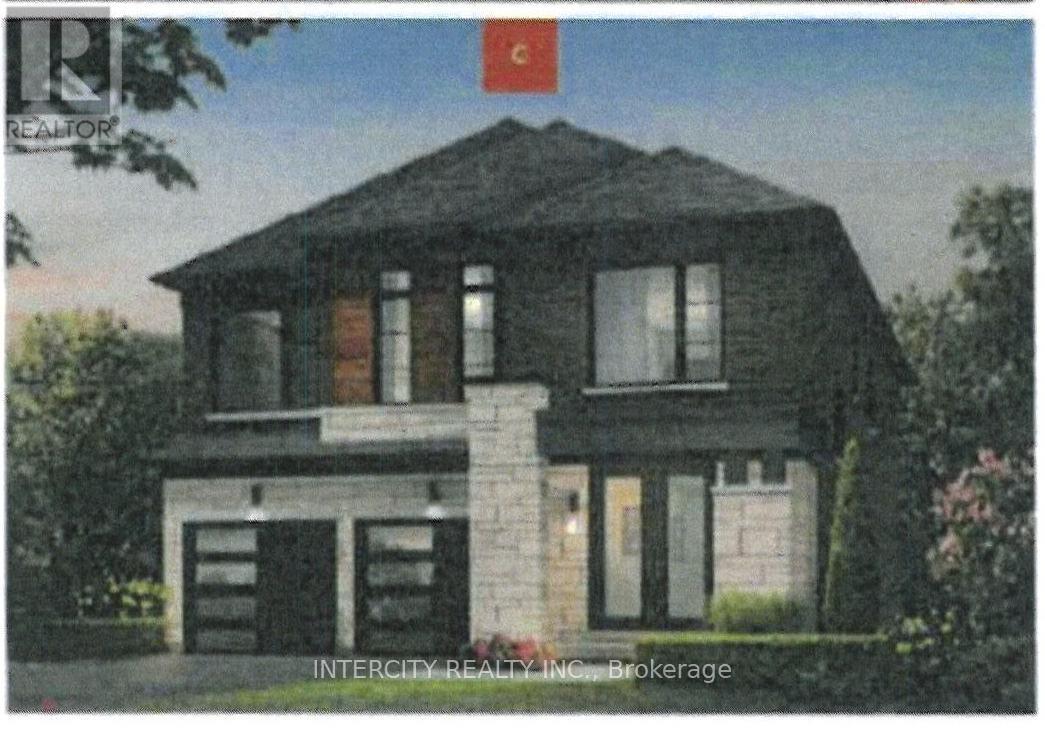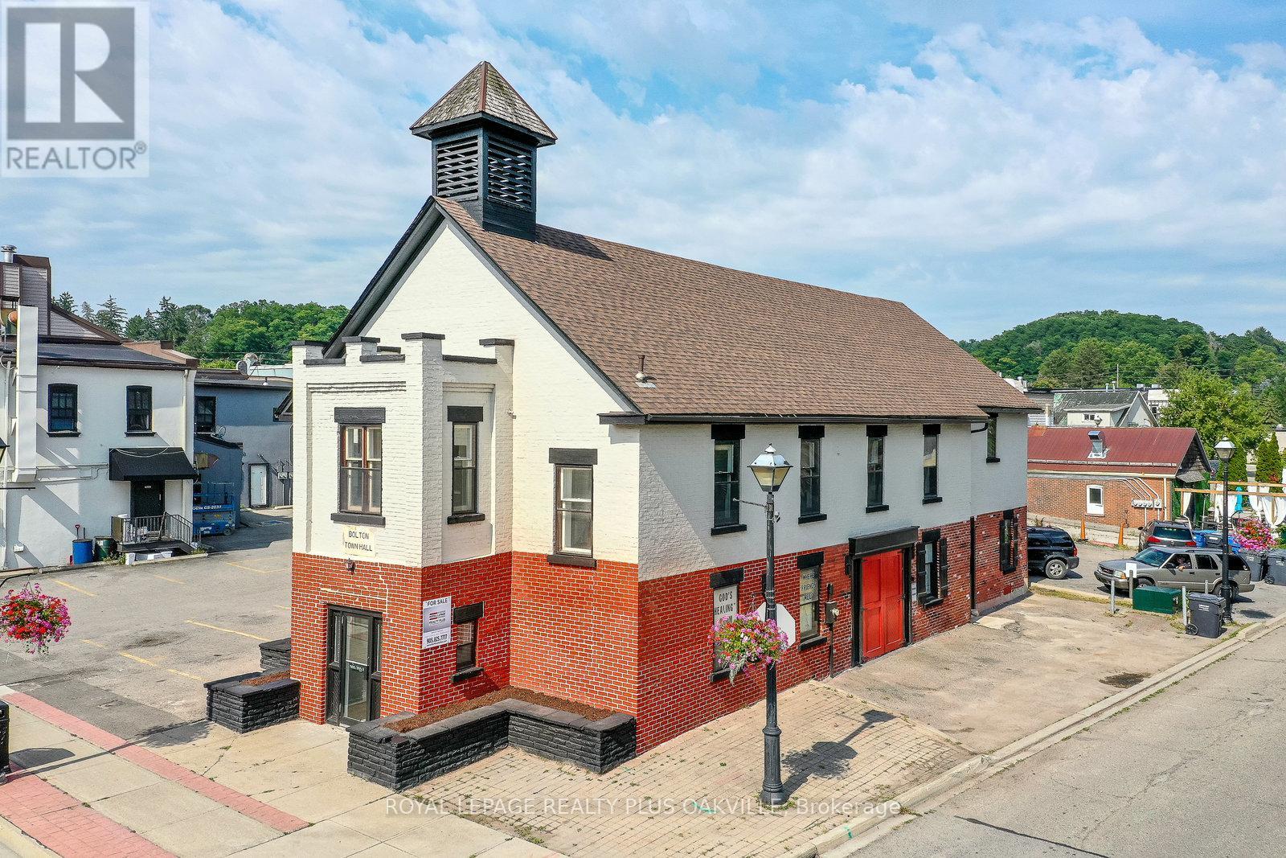Caledon Homes For Sale & Real Estate
Nestled in a scenic countryside and quaint villages, Caledon is a safe, eco-friendly community where about 75,000 people call it their home. It’s strategically located close to major urban centers and transportation routes, making it an ideal place to live and work.
If you’re searching for the perfect home in this city, our team would be happy to assist you with private tours of available properties. Don’t miss out on your dream home in Caledon. Get in touch with us now to arrange an exclusive tour of available properties.

LOADING
27 Lippa Drive
Caledon, Ontario
Stunning never lived brand new, A must-see 2936 SqFt home Approx 175K in upgrades. Elevation C, 4 bedrooms & 3.5 washrooms in a premium neighborhood. 7-Year Tarion Warranty started in April 2024. Close to Hwy 410, HWY 413 coming soon just north of it.10 Ft ceiling on 1st floor, 9 Ft ceiling on 2nd flr & 9 Ft unspoiled ceiling on BSMT with legal separate side entrance, made by builder, 8 Ft high doors, double door entry, upgraded hardwood floors, smooth ceilings, upgraded modern kitchen with S/S appliances, Marble countertops, center island. 200 Amps Electrical Panel, 2nd floor Laundry. Spacious family room w/fireplace, oak staircase with iron pickets. 2nd floor with 4 large bedrooms & 3 full baths. Primary bedroom with 5 piece ensuite including glass rain shower & stunning freestanding soaker tub & walk-in closets. All bedrooms have attached washrooms and walk-in closets!!! Lots of windows. One seller is Registered Realtor. **** EXTRAS **** All exterior grading, sodding, cleaning, and painting will be done by builder in Spring. House under Full 7 Years Tarion warranty for peace of mind. (id:53661)
7 Amberdale Court
Caledon, Ontario
LOCATION !!! LOCATION!!! LOCATION!!!OVER 100K +++ in Upgrades. Nestled in a serene cul-de-sac in Valleywood, this home exudes captivating charm with meticulously manicured front and rear gardens. Step into your private backyard sanctuary, complete with a sunken pool, inviting relaxation area, and stylishly patterned concrete throughout, creating a resort-like ambiance. Sunlight floods the main and upper levels through ample pot lights, crown molding, and expansive windows. The gourmet kitchen, adorned with contemporary features, seamlessly connects to the family room, offering stunning views of the pool area. Renovated basement with potential to add in-law suite or Separate entrance for rental income. Don’t miss the opportunity to call this renovated gem your own, where modern sophistication meets timeless comfort. (id:53661)
18873 Heart Lake Road
Caledon, Ontario
Nestled on 52.34 pristine acres on Heart Lake Road, this exquisite Custom-Built Luxury Estate beckons. Spanning a lavish 2851 SqFt, every detail exudes sophistication and grandeur. Be greeted by a tree-lined driveway and a serene pond, perfect for canoeing, setting the stage for the awe-inspiring craftsmanship that awaits within. The great room is a masterpiece, boasting soaring ceilings, a captivating fireplace, and seamless access to the backyard oasis, creating an ambiance of sheer luxury. Indulge your culinary desires in the gourmet kitchen, featuring a sprawling island with GRANITE countertops and top-tier built-in appliances, ensuring every meal is an experience. Ascend to the Master’s Floor, where the master suite awaits. Discover a sprawling walk-in closet, a spa-like ensuite, and an outdoor balcony offering breathtaking views. The expansive backyard is an entertainer’s dream, capable of hosting grand events and gatherings with ease, while the spacious 3 car extra wide tandem garage, spanning approximately 1700 SqFt and 14 Feet in height, provides ample space for vehicles and storage. The garage is Crowned by an unfinished loft over 900 SqFt with all services installed, including hydro, water, and propane, awaiting the buyer’s imagination to transform it into a personalized sanctuary. With every detail meticulously crafted, this residence epitomizes the pinnacle of luxury living, offering a lifestyle of unparalleled comfort and refinement. The vendor may consider offering a Vendor Take Back (VTB) mortgage for qualified buyers. (id:53661)
Lot 22f Tim Manley Avenue
Caledon, Ontario
Stunning 2-storey stacked town at Caledon Club located at McLaughlin & Mayfield. Built by Fernbrook Homes. Model: The Banquet, interior end unit, elevation “”B””. 2 Bedroom 2.5 baths. 1334 Sq.Ft. Three minutes to Hurontario, 4 min to Hwy 410, 5 mint to Brampton, 10 min to Bramalea City Centre. This 2 bedroom, 2.5 bath Urban Town offers exquisite finishes and modern design. Close to amenities & nature. Gourmet kitchen includes taller upper cabinets, soft close drawers, stone countertops. Lot of light on lower floor with 24′ tall windows. (id:53661)
13z – 561 Tim Manley Avenue
Caledon, Ontario
Welcome to this stylish and contemporary 2 bedroom with 2 ensuite Urban Townhouse. Boasting a spacious 1315 Sq.Ft over two floors located in prestigious Caledon Club community. Direct access to private garage with additional driveway space. Enjoy your morning coffee on your covered terrace (BBQ Allowed). Bright and sunny large windows: bedroom 72’w x 24′ bathroom 60′ x 42’h. Bonus package: cap dev charges, 3 S/S appliances & white stacked washer/dryer, free assignment, right to lease, 9′ smooth on main, 7 9/16′ laminate flooring & 12 x 24 porcelain tiles. Custom designed deluxe kitchen cabinets with taller upper cabinets, soft close doors and drawers, cutlery divider and stone countertops. Don’t miss out! Book your sales appointment today! **** EXTRAS **** Pre-construction sales occupancy 2025 (id:53661)
22 Gatherwood Terrace
Caledon, Ontario
Welcome to your new home! 2936 Sq.Ft. popular Glendale “”C”” model. Detached home, Caledon Club by Zancor Homes. Mayfield and McLaughlin. Minutes to Hurontario, Hwy 410, Brampton and Bramalea City Centre. 4 beds, 3.5 baths. Upgrades: gourmet kitchen with custom designed cabinets and granite countertops, smooth ceilings on main and second floor, potlights in great room, den, main hall and dining room, larger basement windows 4(30×24′), frameless glass shower in lieu of tub in ensuite #2, closet, french, laundry. (id:53661)
15 King Street E
Caledon, Ontario
Attention Investors!! Great Opportunity to own this over 4000 sq. ft. Freestanding Commercial Building in the heart of downtown Bolton. Former Town Hall. Zoned as CC “”Core Commercial”” as per town of Caledon Zoning Map. Heritage designated with wide range of commercial uses (Pls see the list attached to the listing). The Building features high ceilings, lots of windows and 5 separate entrances. Super high traffic, great exposure, close to transportation and Hwys. (id:53661)
Cres – 56 Arthur Griffin Crescent
Caledon, Ontario
(((Yes, Its Priced to Act Now)))Absolutely Gorgeous Fully Detached, Meticulously Upgraded Home On 46′ Wide Lot With Almost 4000 Sqft (Above Grade)3 Tandem Car Garage, 10’Smooth Ceilings On Main Fl, Sep Office, Liv/Din Comb, Huge Kitchen With S/S Built-In Appl, Upgraded Modern Kit Cabinetry. W/I Pantry.*5Bed,5Full Bath* On 2nd Floor With Smooth Ceilings, Hardwood Fl, Decorative Walls In Every Room!! Beautiful Wainscotting On Main Floor As Well As Around Stairs Complement The Architectural Charm And Timeless Elegance of The Home. Interior is Elevated With A Touch Of Opulence & Sophistication. The Prim Bathroom Has Freestanding Tub & Heated Floor, While Each Bedroom Boasts An Ensuite Bathroom & W/I Closet. Elegant Light Fixtures Throughout the Home Enhance the Refined Ambiance.9’Smooth Ceilings On 2nd Fl And 9’Ceilings in Basement. Separate Laundry Rm With Huge Closet On 2nd Floor. 8′ Door & 7inch Baseboard On Main & 2nd Fl. R/I Electric Car Charger in Garage. **** EXTRAS **** Fully Fenced Backyard, Upgrade Light Fixtures Throughout the Home,200Amp Electric Panel, High Efficiency Furnace, Central AC. High End S/S Built-In Appliances in Kitchen, Washer & Dryer, 2 Garage Door Opener, BBQ Gas Line in Backyard. CVAC. (id:53661)
74 Gentle Fox Drive
Caledon, Ontario
Nestled in one of Caledon Anthem’s most coveted addresses, this walkout basement apartment offers the perfect blend of urban convenience and serene natural surroundings. Backing onto a picturesque ravine, it provides a tranquil retreat from the hustle and bustle of city life, offering direct access to the beauty of nature right from your doorstep. (id:53661)
103 Rolling Hills Lane
Caledon, Ontario
Only Executive townhouse with 2 Car Garage, Open Concept Living Room-Dining-Kitchen. Hardwood floors on main floor, elegant plaster crown mouldings, high 9′ ceilings, gas fireplace, oak staircase, casement windows. Kitchen has glass back splash, under cabinet lighting, granite counters, SS appliances, Primary Bedroom has 5 pc ensuite with soaker tub overlooking the backyard. Ground floor with Walk out to private backyard and patio. All electric light fixtures, Stainless Steel fridge, stove, Dish Washer, Washer-dryer, garage door opener & remotes, Central Vacuum and Accessories, Natural Gas rough-in bbq hookup, microwave & exhaust fan, bathroom mirrors, linen cabinet. **** EXTRAS **** All electric light fixtures, Stainless Steel fridge, stove, Dish Washer, Washer-dryer, garage door opener & remotes, Central Vacuum and Accessories, Natural Gas rough-in bbq hookup, microwave & exhaust fan, bathroom mirrors, linen cabinet. (id:53661)
62 Gibson Lake Drive
Caledon, Ontario
LUXURIOUS ESTATE in PALGRAVE offers a Perfect Blend of Historic charm and Modern amenities, set on expansive grounds of 3.937 ACRES of land. This sprawling lush manicured Lot surrounded by mature trees ideal for those seeking a luxurious lifestyle with ample space for private relaxations, grand-scale entertainment and recreational activities. This Solid Built Property features Spacious 4 Car Garage (2 Attached + 2 Detached- Perfect for your Boat storage or pickup trucks) + ample of Additional parking on your driveway, Chefs Dream incredible Custom Gourmet Kitchen w/large Pantry Storage, High-end appliances & Breakfast bar, Huge Open concept Separate formal Living, Dinning, & Family room. Huge Solarium/Meditation Hall/ /Yoga Studio, Home Office/ Sun Room. Spacious Bedrooms with B/I Closet organizers. Antique Architectural 5 Pc Ensuite w/ His & Her oval vessel sinks, Soaker tub, Glass Shower, expansive Dressing Room with Custom Closet & Iceland Organizers. Basement finished with unique open-concept Elaborate SPA with Dry-Wet Sauna & bath Combo, Huge Recreational Open area, Multiuse Guest Bedroom could be your Game Room or Exercise Room or Media or Theatre room or combined all of them. Backyard Oasis designed for entertainment & relaxation includes -Inground Swimming Pool, Outdoor Shower, 2 Fire-Pits , Hot Tub, BBQ line, Kids Play zone, Cabana or Outhouse w/ Inbuilt BOSE Surround Sound System perfect for your backyard parties. Fully fenced Private Tennis Court. Tones of Possibility for future expansion of additional outdoor activity in your Backyard (i.e. Swings, Paintball, Tree House, Private Camping or Trail walking activity), Plenty of Storage at every corner of house in and out, Close to Parks, Trails, Campground, Rec/School. This estate seamlessly combines Urban Comforts with a Rural Ambiance offering a serene retreat amidst Southern Ontario’s scenic landscapes. MUST SEE VIRTUAL TOUR!! **** EXTRAS **** Tennis Court, Detached Garages, Storage Shed, Inground pool, Hot Tub, Outdoor Shower, Outhouse w/Bose Surround Sound Speakers Sys, 2 Fire-Pits, BBQ line, Kids Play zone, Rock Benches, Storages & Organizers, All fixtures attached to this lot (id:53661)
60 Spinland Street
Caledon, Ontario
In the heart of Caledon Trails, where Brampton meets Caledon, sits this bright and inviting 3-bedroom, 3-bathroom home. Its charming all-brick exterior and upscale upgrades create a warm atmosphere inside. You’ll find upgraded laminate floors, stylish tiles, and beautiful quartz countertops throughout the kitchen and bathrooms. The kitchen is highlighted with its double sink, upgraded cabinets, central island, and sleek stainless steel appliances. Inside, a tastefully spacious great room featuring a cozy fireplace and premium wide plank flooring. The kitchen seamlessly connects to a sunny breakfast area, with upgraded tiles and plenty of natural light. Upstairs, the primary bedroom boasts a deep walk-in closet and a luxurious ensuite bathroom. The two additional bedrooms are roomy and bright, each with its closet and large windows. Additional perks include a grand double-door entryway, wide foyer and hallway, convenient second-floor laundry, and a basement with a side entrance and expansive windows offering potential for future expansion. This home combines comfort, style, and practicality in a sought-after location, making it an ideal choice for modern living. **** EXTRAS **** All existing appliances, S/S fridge, S/S stove, Dishwasher, Washer, Dryer, All Elf’s and Window Coverings. (id:53661)
Considering the purchase of a home in Caledon? Call 289-514-2489 to reach your Caledon real estate team. Our team of real estate agents will help you navigate the Caledon housing market today.

Caledon Real Estate
The Bill Parnaby Team is a group of dedicated and experienced real estate agents who can assist you in buying or selling properties in Caledon and the surrounding area.
For prospective buyers, we offer tailored services to help you locate your dream home, conduct due diligence, negotiate the price, and finalize the deal.
For sellers, we use advanced media and technology to showcase your property across various platforms, ensuring appropriate pricing and effective marketing.
Contact The Bill Parnaby Team now and discover how we can assist you with all your real estate needs in Caledon.
Caledon Listings by Community

Caledon Properties For Sale
Caledon is a haven for various residential properties that cater to different lifestyles and preferences. From luxurious homes to townhouses, there is no shortage of options.
You’ll find stunning waterfront properties, spacious acreages, and even vacant land lots to build your dream home. Whether you’re planning a modern condo, a detached house, or a cozy townhome, Caledon has something to offer everyone.
With a wide variety of property types in this beautiful community, you can choose the one that fits your lifestyle and budget. Don’t hesitate to contact us today to explore the various property types for sale and book an exclusive tour to see the potential options.












