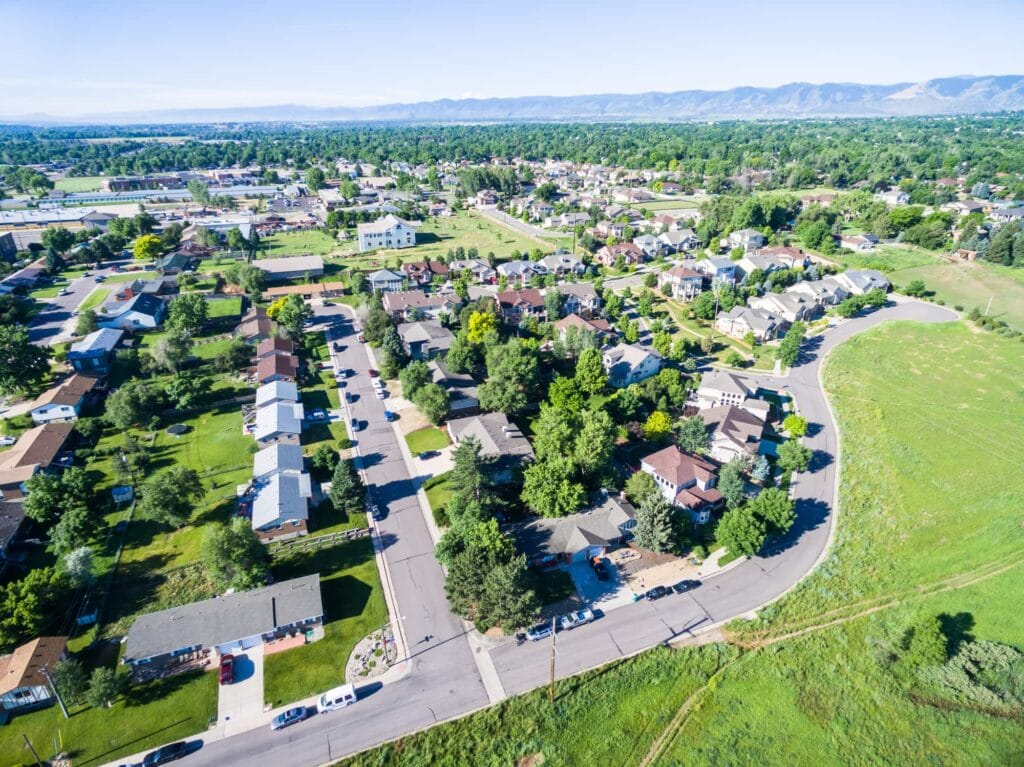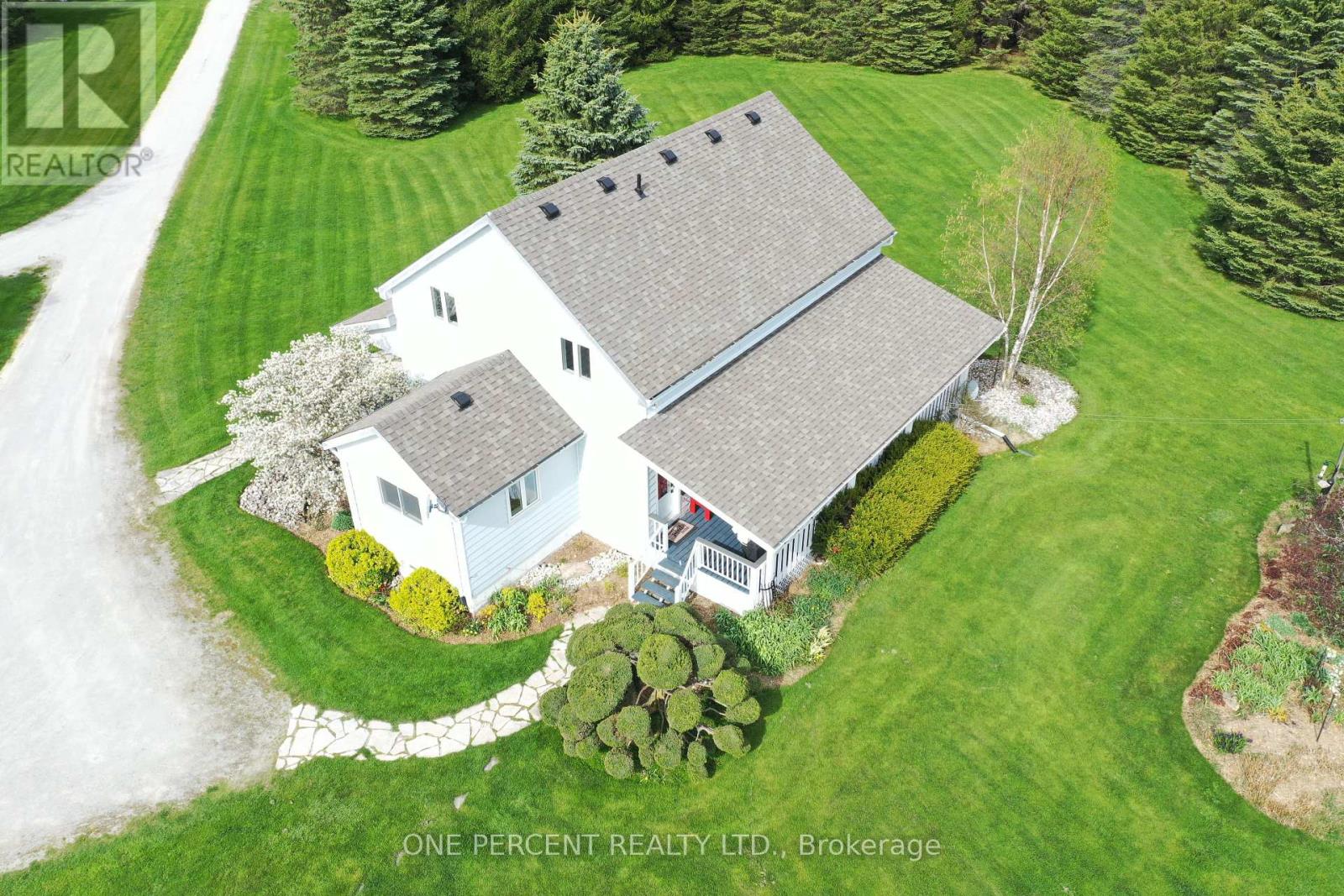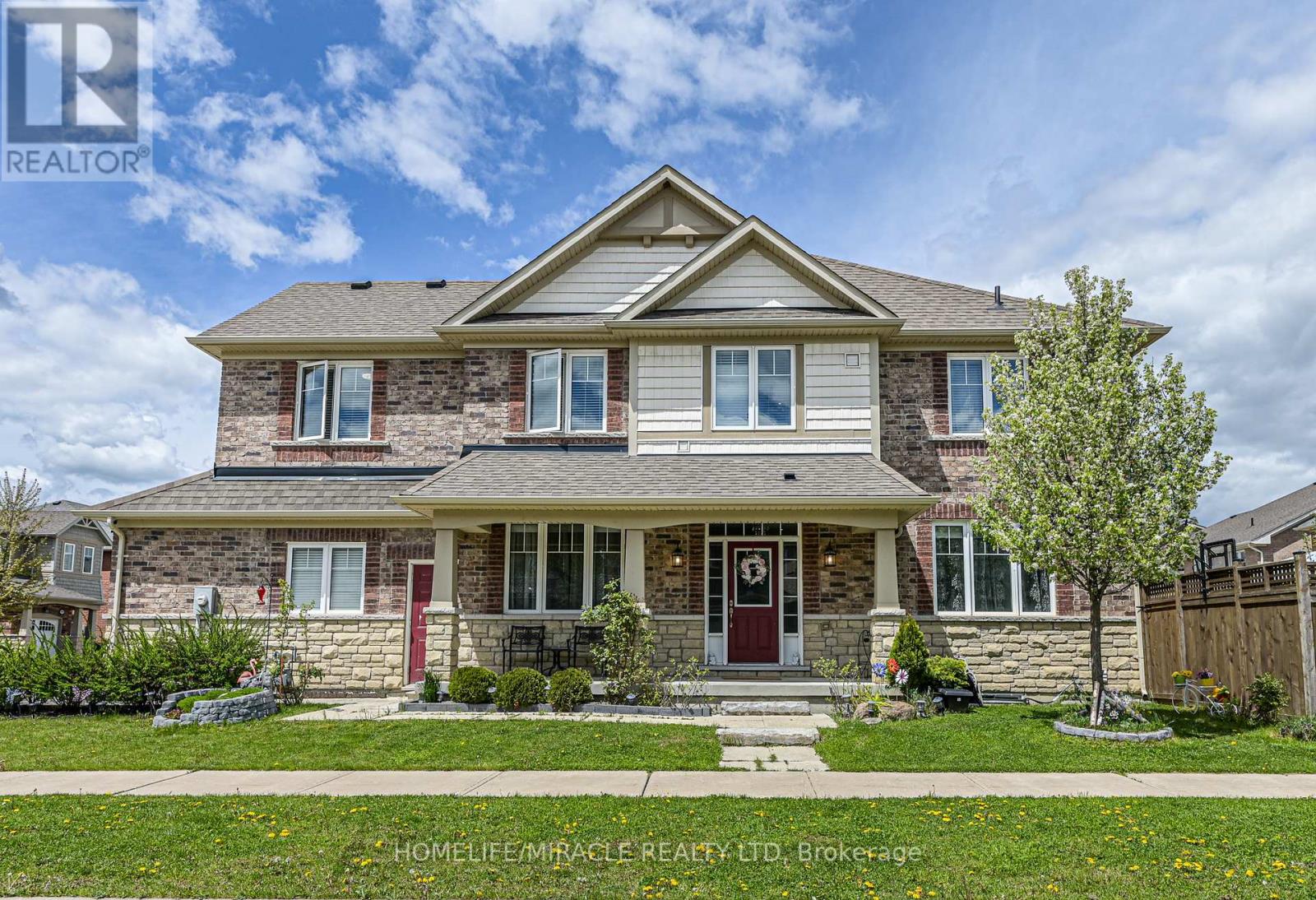Caledon Homes For Sale & Real Estate
Nestled in a scenic countryside and quaint villages, Caledon is a safe, eco-friendly community where about 75,000 people call it their home. It’s strategically located close to major urban centers and transportation routes, making it an ideal place to live and work.
If you’re searching for the perfect home in this city, our team would be happy to assist you with private tours of available properties. Don’t miss out on your dream home in Caledon. Get in touch with us now to arrange an exclusive tour of available properties.

LOADING
15868 Heart Lake Road
Caledon, Ontario
Have you been looking for the charm of Rural Living, to change up that lifestyle and be able to shed off the hustle & bustle of your busy day with a little family solitude yet still be close to all the amenities? Do you have extended family that you need space for? This might be the perfect place for you! This generous 1.25-acre Property gives you just enough space to not feel crowded and is situated in tranquil Rural Caledon, edging alongside Conservation Area & River and is a short walk to the Caledon Trail Systems. You really can’t get much better than that. This Beautiful One-of-a-kind Open Concept Bungalow has a generous 2883 Sq Ft on Main Level & a W/O Lower Level with an add’l 2300+ sq ft w/ lovely In-Law Suite for that extended family or teenage retreat. A Music Lover? Need a Studio? You will love the Sound Proof Room with Separate Entrance! The Lower Level includes a Professionally Finished Great Rm w/ Cathedral Ceilings &Walk Out to the Backyard. This unique home enjoys 3 Gas Fireplaces, Hardwood Floors on Main Level, Crown Mouldings, Spacious Living Areas, Plentiful Upgrades, Primary Bdrm w/ Ensuite, Open Family Size Kitchen w/ Centre Island, Formal Dining, Extended Large Family Rm, Solarium, Sun Room, Laundry on each Floor, Office Space, Separate25x12 Insulated Workshop w/ Electrical, 14×10 Storage Bldg, Newer Double Garage, Plenty of Parking and the list goes on. This is a Beautiful Conservation Protected area where you can enjoy the beauty of your surroundings all year round yet still be close to all the amenities including Hwys, schools, shopping, Restaurants, or sit back and enjoy the nature, listen to the birds, walk the Caledon Trail System. The options are endless here! A Wonderful Community to Call Home! **** EXTRAS **** Detailed List of inclusions attached – Forced Air Propane Furnace & Central Air,Generac-Auto Transfer (13), BBQ Gas Hookup, Water Softener/Filtration Systems, Sep Insulated Workshop, Storage Bldg, Shed, Separate Entrance/Lower Level (id:53661)
21-23 King Street N
Caledon, Ontario
Yes I am looking to become an Investor in Real Estate. Yes I am a Real Estate Investor. Yes, Convenience is important to my bottom line. If You are looking for: A.) An Income Property B.) Great Location C.) Excellent Traffic/Exposure D.) Fully Tenanted w/ Amazing Tenants E.) Lowest Maintenance Costs F.) Future Potential; Then Congratulations. 23 King St has 3 Separate Tenants. Some time left in Current Contracts and in which Tenants are Happy to stay. Don’t Buy a Residential Condo and Call yourself an Investor. Dig Deep and Pay Yourself in Dividends. (id:53661)
1 Daybreak Lane
Caledon, Ontario
Nestled on a serene 2.09-acre corner lot in prestigious Tamarack Estates, this exquisite bungalow boasts 2,820 sq ft of luxurious living space plus full basement. The home features elegant hardwood flooring throughout its formal living areas, bedrooms & office. Oversized windows immerse the interior in natural light, creating an inviting ambiance. This family-oriented home offers 3 bedrooms, 4 bathrooms, and a main floor laundry room with direct access to the 3-car garage. The expansive eat-in kitchen is equipped with a center island & a greenhouse-style breakfast area overlooking the gardens. A formal sunken living room & formal dining room with French doors provide refined spaces for relaxation & dining, while the family room with a stone fireplace opens to a three-season sunroom, perfect for seamless indoor-outdoor living. The primary bedroom is a luxurious retreat, featuring a large walk-in closet and a 6-piece ensuite with double sinks, a jetted tub & a walk-in shower. The additional rooms offer flexibility & privacy, making this home ideal for comfort & entertaining. This spacious basement offers a wealth of potential with its above-grade windows, 9ft ceilings & a convenient 2-piece bathroom. Partially finished and featuring a walk-up to the garage, this area is ready for your personal touch to transform it into a fully functional & customized space, perfect for additional living areas, a home gym, or entertainment room. This beautifully landscaped backyard provides a tranquil retreat, highlighted by a private pond with a water feature. Surrounded by lush perennial gardens and with no neighbours behind, this serene space blends natural beauty with complete privacy. It’s an idyllic setting for relaxation & enjoying the outdoors in peace. This home boasts exceptional storage capabilities, featuring an attached 3-car garage as well as a separate, detached 3-car garage. **** EXTRAS **** This dual garage setup not only accommodates up to 6 vehicles but also offers ample space for workshop activities, equipment storage, and other hobbies. (id:53661)
18234 Mississauga Road
Caledon, Ontario
***OPEN HOUSE – SATURDAY JULY 6 & SUNDAY JULY 7*** A rare opportunity to own an immaculate 2.18-acre family retreat in Caledon. Enjoy modern amenities in a serene setting with close proximity to Orangeville and Erin. Endless recreational activities are nearby including hiking the Cataract Trail, Golf at TPC Osprey Valley, and skiing at the Caledon Ski Club. The meticulously designed interior offers 3+1 beds, 3 baths, and upper-level laundry. The main level is complete with a large office that could easily convert to a 5th bedroom, separate dining area, and a family-sized kitchen with a large island and plenty of storage! Cozy up by the fireplace in the living room that is adorned with a beautiful wooden mantel. The finished lower level is complete with an additional family room, 4th bedroom, 3-piece bath, fireplace and dry bar. The private circular driveway provides convenient access to the large insulated and powered workshop (39×24) and separate garden shed (31×11.3). The hot tub is recessed into the back covered porch providing the utmost privacy, perfect for unwinding and taking in the beautiful sunsets and country views. Don’t miss your chance to own this extraordinary family home surrounded by mature trees and manicured landscapes. Schedule your private showing today and experience the ultimate in country living! **** EXTRAS **** Geothermal heating, Beachcomber Hot Tub, Sommers Generator, No Rentals, Hi-Speed internet (id:53661)
7 Cedargrove Road
Caledon, Ontario
Nestled on a tranquil street, this charming detached home features 3 spacious bedrooms, 3 exquisitely renovated baths, and hardwood floors throughout. The updated kitchen boasts quartz countertops, Ss Appliances, breakfast bar, pantry and a spacious eat-in area with walk-out to fully fenced backyard complete with patio, gazebo, hot tub and stone fire pit , perfect for both relaxation and entertaining. Elegant iron balusters accentuate the staircase which leads to a massive family room with a floor to ceiling spectacular accent wall. If needed, the family room can be easily converted to a 4th bedroom. The hardwood floors throughout add to the warm and inviting ambiance of this home. The primary bedroom boasts a 4-pc renovated ensuite, and a large walk-in closet. Additional features include an extra-wide driveway and a double garage. Steps to schools, parks, restaurants, walking trails. 20 min drive to Pearson Airport, 40 Min to downtown Toronto. **** EXTRAS **** Ss Fridge, Ss Stove, Ss Dishwasher, Ss Washer/Dryer, C/Air, C/Vac, Gazebo, Hot Tub, Stone Firepit, Garage Door Opener & Remote. (id:53661)
113 Robinson Preserve Court
Caledon, Ontario
Immerse Yourself In Luxury, Masterpiece Nestled In The Heart Of Palgrave. Spanning Approx 5300 Sq Ft On 1.11 acres This 6-bedroom, 6-bathroom Mansion Reflects Meticulous Craftsmanship & Sophisticated Design. Welcoming Entrance To The Grand Open To Above Foyer. Main Floor Features 10 Ft Ceiling Heights, Separate Living/Dining/Family/Breakfast Areas & A Beautiful & Priceless View Of Nature From The Family & Breakfast Area. 6th Bedroom On Main Comes With A 3pc Bath Which Is Being Used As A Den. 2nd Floor Features 5 Bedrooms With Ensuites And Walk-in Closets Providing Spacious And Private Accommodations. Adding To The Allure Is A Media Room On 2nd Floor Offering Versatile Open Space For Various Activities. Over $100k Spent In Recent Upgrades. Net Zero Ready Home. This Luxury Home Is Built To Match Year 2030 Building Codes. Come & Experience The Epitome Of Luxury Living in Prestigious Palgrave. Must See In Person. **** EXTRAS **** Recent Upgrades : Chandeliers, Wainscotting, Coffered Ceiling, Crown Moldings, Hardwood In Bedrooms, Paint In Entire Home, Water Softener, De-chlorine, Water Filtration System, In-ceiling Speakers, Lawn Sprinkler System & Much More. (id:53661)
2 Deer Ridge Trail
Caledon, Ontario
!!Absolutely Gorgeous and Fully Upgraded 4 + 2 Bedroom Semi-Detached House in South Fields Village Caledon!!. Premium Corner Lot House with Stone & Brick Elevation Built By Green Park!! Main Floor Features Double Door Entrance with Sep Living & Family Room, Spacious Den, Fully Upgraded Kitchen with New cabinets, Stainless Steel Appliances & Quartz Countertops, New Pot Lights, Newly painted and Hardwood floor on the Main Floor. 2nd Floor Features 4 Spacious Bedrooms with 4 Piece Ensuite and Walk/In Closet in Master Bedroom. 9 Feet Ceiling & Hardwood Floor on the Main floor, Newly Painted, California Shutters throughout the House & 2 Bedrooms Finished Basement . Huge Driveway with 4 Parking’s (No Sidewalk) and 1 in the Garage (Total 5 parking). Corner House Fronting on the Park. **** EXTRAS **** Walking distance to schools, parks, trails and much more. Close to all Other Major Amenities and highway. (id:53661)
80 Raspberry Ridge Avenue
Caledon, Ontario
Lavish Luxury! Absolutely Stunning & Exquisitely Upgraded!! Brand New 50 Ft Detached Model In Caledon East Newest Community: Castles Of Caledon! The “”Columbus”” Model Features 5 Bedrooms & 5.5 Washrooms. Approx 4200 Sq Ft. Spacious Open Concept Layout With Grand Open To Above Family Room, Including: 10 Ft Ceilings on main & 9-9 On 2nd and Bsmt, Separate Entrance To Basement With another set of Open to below Upgraded Oak Service Stairs To Basement With Finished Landing Area. Upgraded staircase with Posts & Steel Railings. Hardwood Floor Throughout & Upgraded Porcelain Tiles, Smooth Ceilings Throughout. 11″” Upgraded Crown Molding on Main Floor & Upper Hallway,71/4 Inch Baseboards, Level 4 upgraded kitchen cabinets with built-in appliances layout with Upgraded Countertops & Backsplash In Kitchen and Master Ensuite, Glass cabinet with LED lighting Strip, Pot & Pan drawers,Light Valance & Pull out Spice Unit in Kitchen. Under cabinet lights rough in Kitchen & Servery. Art Niche with Puck Light at main hall.Upgraded Garden Double door to Backyard! Upgraded 1 Panel Interior Doors throughout house with Upgraded Iron Black Handles with Matching HingesThis Model Also Has A Main Floor Guest Bedroom With Full Washroom & Walk In Closet Which Can Also Be Used As A Library And Many More Upgrades.**LIST OF UPGRADES ATTACHED** **** EXTRAS **** Over 200K Spent On Upgrades.Upgraded All Standing Glass Showers. Shower Bench and Shower Niche Master Ensuite. Raised Vanities & Upgraded Faucets & Square shower sets In Washrooms.Upgraded shower floor with steel drain in Master Ensuite (id:53661)
108 Abigail Crescent
Caledon, Ontario
!!MUST SEE!! Experience luxurious living in Southfield Village! This rare townhouse features a double car garage and space for four vehicles, nestled on a premium corner lot. It boasts an open concept layout with upgraded laminate flooring on the main level and a spacious family-sized kitchen equipped with stainless steel appliances. The home includes four sizable bedrooms; the master suite offers a 3-piece ensuite and a walk-in closet. Conveniently, the laundry is located on the second floor.The home is bright and welcoming with 9-foot ceilings and features a chef’s kitchen with stainless steel appliances and beautiful oak stairs. Offering more space than a semi-detached and more affordability than a detached home, this townhouse is freshly painted and includes many upgrades. The basement features oversized windows and is partially finished, providing extra living space.Set among million-dollar-plus detached homes, the location is ideal, within walking distance to parks, schools, Etobicoke Creek & Trails, a community center, and close to Highway 410. The home also features a large front covered porch and a two-step wood deck accessible from the breakfast area, with stone and brick elevation enhancing its appeal. **** EXTRAS **** Step out from the breakfast area onto a 2 Step wooden deck that leads to a charming backyard complete with a gazebo. (id:53661)
34 Camino Real Drive
Caledon, Ontario
Welcome to Caledon Club and This Brand New 2,167 Sq. Ft. Fernbrook Home with Fantastic, Practical Floor Plan, Exquisite Finishes & Modern Exterior Design. With over $73K in Builder’s Upgrades, This Truly Unique Home Features Builder Finished Basement with Recreational Room, Bedroom and 4-pc Ensuite, 9 Foot Ceilings on Both Floors, Pot Lights, Hardwood Floors, Large Windows, Modern Kitchen w/Stainless Steel Appliances, Quartz Countertop and Centre Island w/Breakfast Bar. !!! All Bedrooms with Ensuite Bathrooms !!! Spacious Family Room w/Electric Fireplace. Second Floor Laundry for Your Convenience. Oak Staircase with Iron Pickets. Primary Bedroom w/His & Hers Walk-In Closets and 5-Piece Ensuite Including a Freestanding Soaker Tub. Grand Double-Door Entry. Home is Located Within Newly Developed Family-Friendly Neighborhood Close To Major Roads, Plazas, Schools and All Amenities. **** EXTRAS **** Stainless Steel Kitchen Appliances; Fridge, Stove, Dishwasher. Washer & Dryer, A/C, Built-In Electric Fireplace, Window Coverings. (id:53661)
22 Oceans Pond Court
Caledon, Ontario
Welcome to paradise. This stunning Brookfield-built home is located on the prestigious Oceans Pond Court and is boasting with tasteful upgrades. The chef’s kitchen features a 36″” Wolf Gas Stove, Solid Maple Cabinetry, and a large center island with bar seating and quartz countertops. Enjoy this beautifully landscaped and completely private resort-like oasis this summer with your family and closest friends! Over $160,000 invested in exterior upgrades, including but not limited to a New Wave 32′ x 16′ full depth salt water pool with light features and waterfall feature wall, Inground Pool Cover, Extensive Armour stone Landscaping, the flagstone patio, the Cabana with bar top, electricity and removable windows, and much more. This quiet and family-friendly cul-de-sac is located within minutes to schools, grocery stores, city hall, and recreation centers. Homes on this quiet court do not come up often! **** EXTRAS **** Gas BBQ hook up outside. Sprinker/irrigation system. The Seller is willing to show the buyer how to operate the pool and equipment. (id:53661)
22 Westview Crescent
Caledon, Ontario
Wow! Your house search ends here! I invite you to visit this stunning resort-style home in Caledon’s peaceful neighbourhood. This unique home has everything you’ve been dreaming of. It boasts an excellent location across from a park and within walking distance of Caledon Trailways, Palgrave Public School, and the YMCA Child Care Centre.The house has undergone professional renovations inside and out, resulting in a luxurious and modern design. The entire home is carpet-free, featuring Lifeproof Vinyl flooring throughout. The main floor offers a bright living and dining room, a cozy family room with a gas fireplace, and an eat-in kitchen with access to a highly private backyard. Upstairs, you’ll find 3 generously sized bedrooms, including a spacious master bedroom with a 3-piece ensuite and a walk-in closet. The finished basement has a family room, 2 large bedrooms, and a 3 pc bath. The backyard is truly astonishing, featuring an inground heated saltwater pool with beautiful Sheer Descents water features cascading from a raised sunbathing platform. The large interlocking stone patio leads to a custom-built covered pergola, creating the perfect space for year-round entertaining. The front entrance showcases Flagstone steps and a porch, surrounded by mature plant material. The property is equipped with a 9 Volt Lighting system and an irrigation system both at the front and back. The garage, heated by natural gas, is fully insulated and provides ample storage space with excellent lighting. It’s the ideal space for hobbies, a gym, a workshop, or even a man cave!This home truly offers a luxurious and comfortable lifestyle with its resort-like amenities. The list is too long to describe everything, so you must see it yourself! Don’t miss out on this incredible opportunity to make it your own. Visit today and experience the epitome of luxury living! **** EXTRAS **** Inground heated, salt water pool , Culligan water softener and kitchen water filtration, Irrigation and 9 volt lighting 2022,Pot lighting, coffered ceilings, garage is heated by natural gas and is fully insulated ,Pergola W/ woodfireplace (id:53661)
Considering the purchase of a home in Caledon? Call 289-514-2489 to reach your Caledon real estate team. Our team of real estate agents will help you navigate the Caledon housing market today.

Caledon Real Estate
The Bill Parnaby Team is a group of dedicated and experienced real estate agents who can assist you in buying or selling properties in Caledon and the surrounding area.
For prospective buyers, we offer tailored services to help you locate your dream home, conduct due diligence, negotiate the price, and finalize the deal.
For sellers, we use advanced media and technology to showcase your property across various platforms, ensuring appropriate pricing and effective marketing.
Contact The Bill Parnaby Team now and discover how we can assist you with all your real estate needs in Caledon.
Caledon Listings by Community

Caledon Properties For Sale
Caledon is a haven for various residential properties that cater to different lifestyles and preferences. From luxurious homes to townhouses, there is no shortage of options.
You’ll find stunning waterfront properties, spacious acreages, and even vacant land lots to build your dream home. Whether you’re planning a modern condo, a detached house, or a cozy townhome, Caledon has something to offer everyone.
With a wide variety of property types in this beautiful community, you can choose the one that fits your lifestyle and budget. Don’t hesitate to contact us today to explore the various property types for sale and book an exclusive tour to see the potential options.












