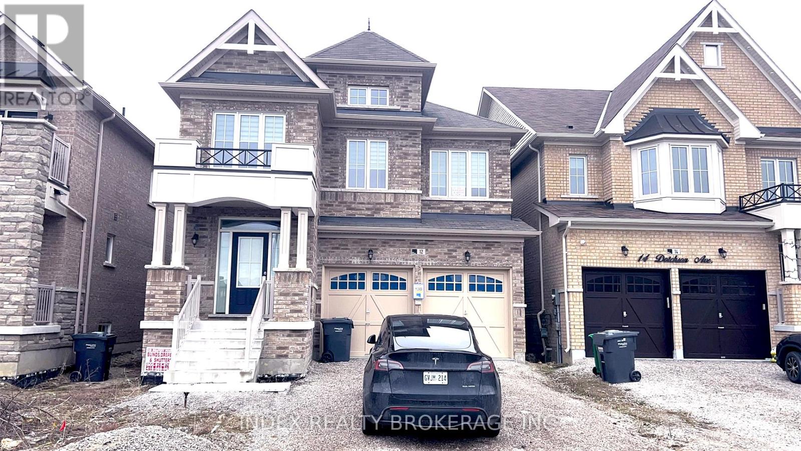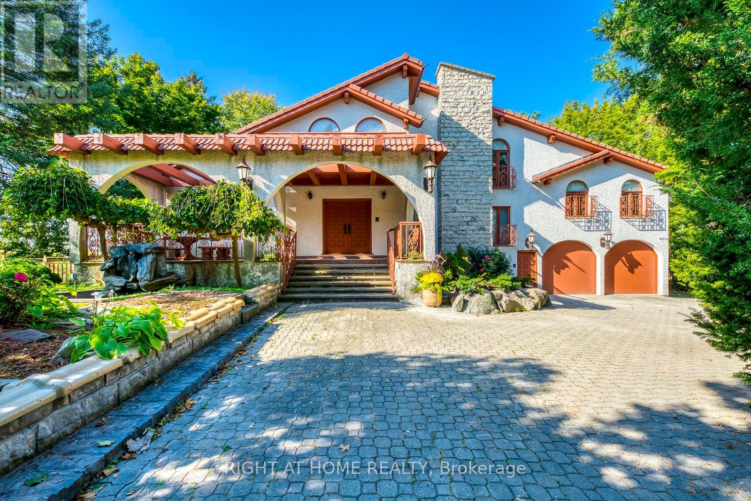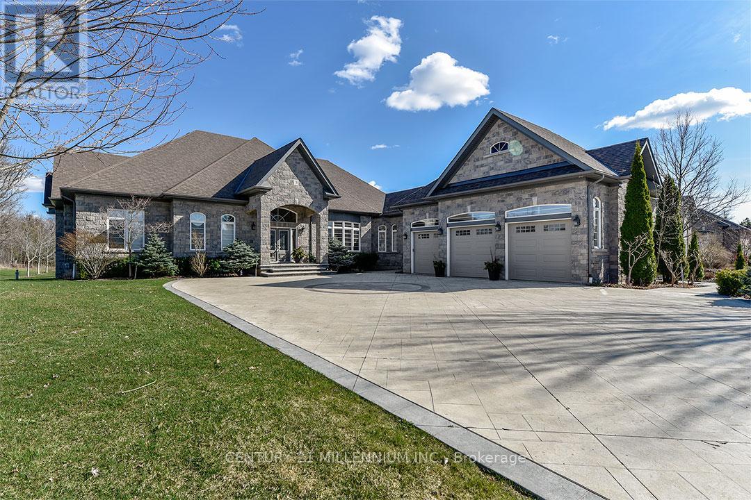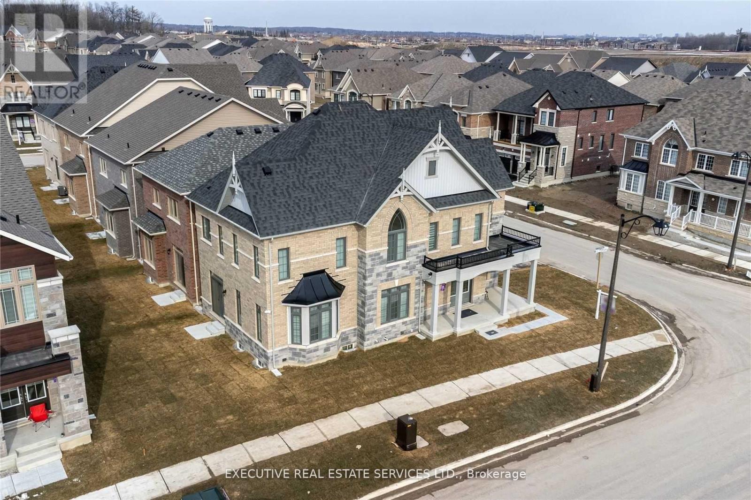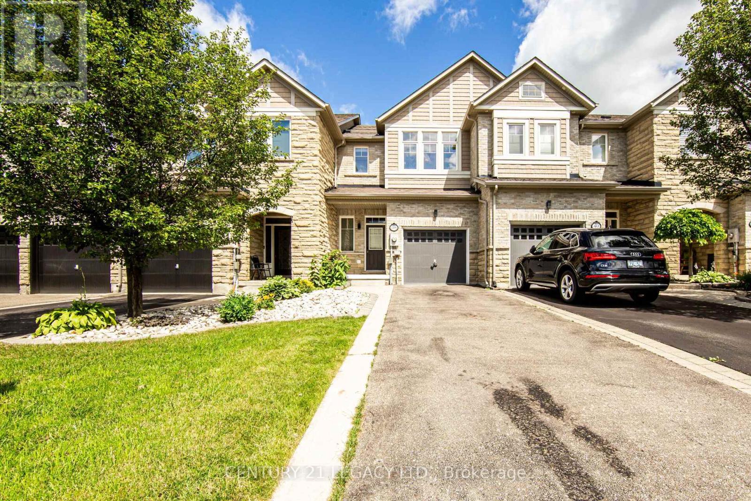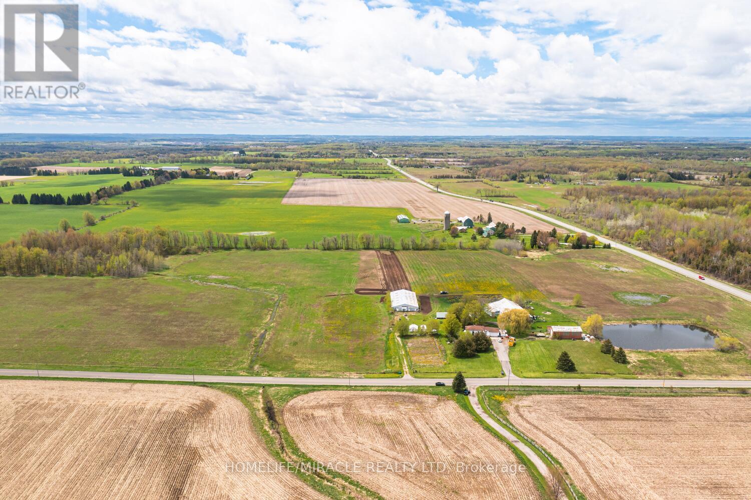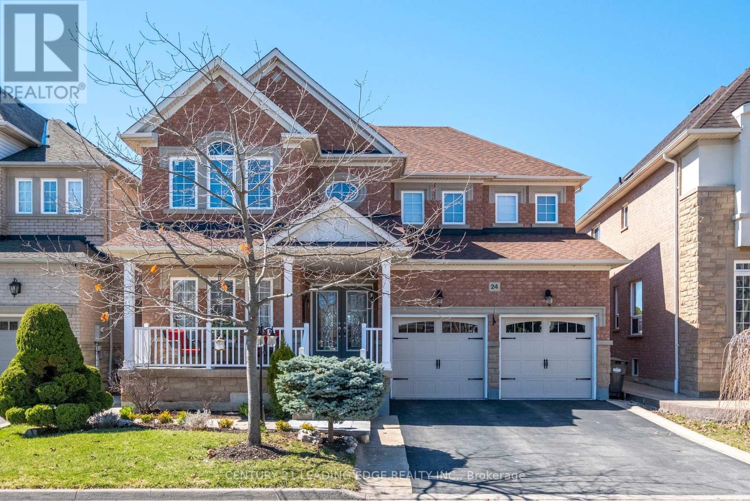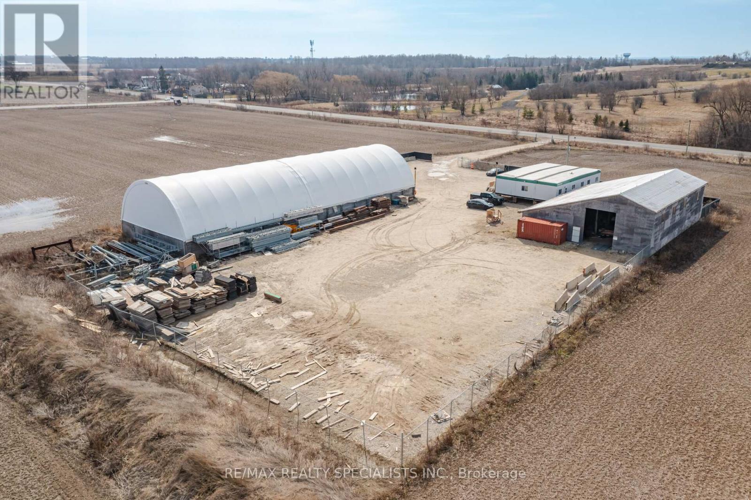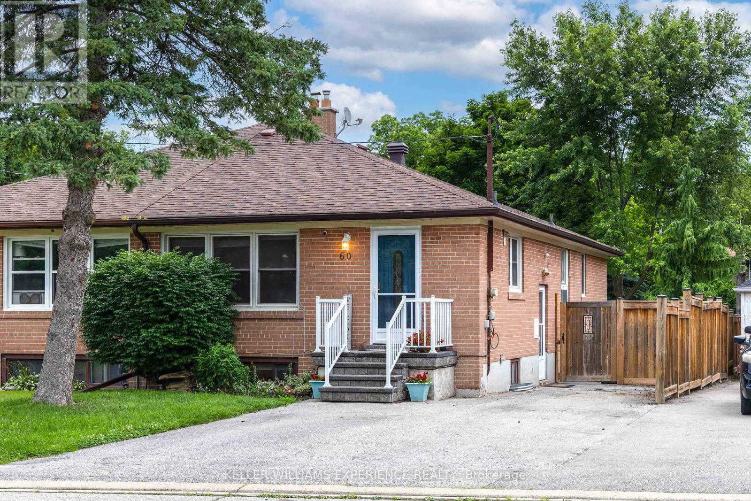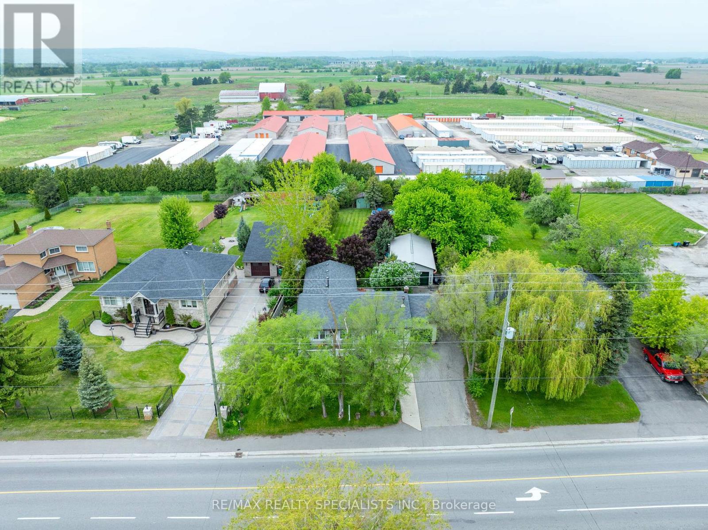Caledon Homes For Sale & Real Estate
Nestled in a scenic countryside and quaint villages, Caledon is a safe, eco-friendly community where about 75,000 people call it their home. It’s strategically located close to major urban centers and transportation routes, making it an ideal place to live and work.
If you’re searching for the perfect home in this city, our team would be happy to assist you with private tours of available properties. Don’t miss out on your dream home in Caledon. Get in touch with us now to arrange an exclusive tour of available properties.
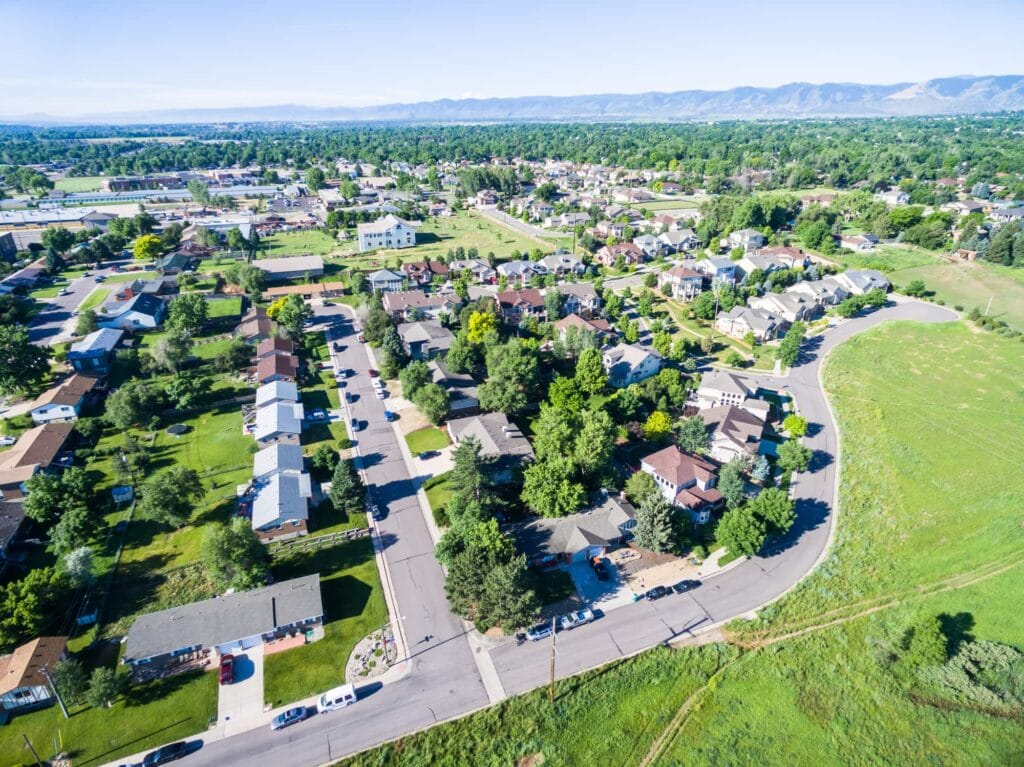
LOADING
42 Atchison Drive
Caledon, Ontario
Welcome to 42 Atchison, a stunning family home with a spacious layout perfect for entertaining and comfortable living. This home features a well-equipped kitchen with an island, granite counters, and backsplash, ideal for preparing meals and gatherings. The cozy family room boasts a gas fireplace, while the dining room offers a space to host family and friends.On the second floor, you’ll find a versatile media room that can be used as a home office, along with convenient second-floor laundry. The generously sized bedrooms provide plenty of space for relaxation, and the primary bedroom offers a perfect retreat with a large walk-in closet and a luxurious ensuite featuring separate vanities.The basement is untouched and ready for your personal design and finishing touches. Outside, the backyard offers a lovely gathering space with stone patio and a generously sized yard perfect for a potential pool.Located in an ideal spot, this home is close to parks, a recreation centre, shops, and schools, making it a convenient and desirable place to call home. Don’t miss the opportunity to make 42 Atchison your own! **** EXTRAS **** Granite counters in kitchen, backsplash, hardwood floors on main level (id:53661)
12 Dotchson Avenue
Caledon, Ontario
Welcome to this Stunning 4 Bed, 3.5 Washrooms Home in Southfields Village Community of Caledon. With Separate Living & Dining And Family Room, Cozy Gas Fireplace and Hardwood Flooring Throughout. Kitchen Features Breakfast Bar, Granite Countertop, Built in Gas Stove, Oven and Microwave. main floor 9″” Ceiling. Main Floor Laundry, wrong Iron Staircase and Children Loft can be Covert to 5th Bedroom. The Master Bedroom Features a Luxurious 5-Piece Ensuite and Spacious Walk-In-Closets for Both Him and Her. Additionally, there’s a Convenient Powder Room and a Jack and Jill Washroom for added Comfort. conveniently Located near all Amenities (School, Park, Grocery Stores, Pizza Store) and HWY 410. Don’t Miss it Out! (id:53661)
404 Tim Manley Avenue
Caledon, Ontario
End unit Townhouse like semi available for rent MAYFIELD AND MACHLAUGLIN (Brampton) 3 Bedroom Master Bedroom with ensuite 2 full washroom 1 powder room Large living area with fireplace Modern kitchen with large breakfast area Looking for working professionals Requires: Two piece of ID Job letter Credit check Reference from previous landlord Tenant insurance No smoking **** EXTRAS **** *For Additional Property Details Click The Brochure Icon Below* (id:53661)
Bsmt – 23 Swamp Sparrow Court
Caledon, Ontario
Brand New Never lived Legal Two Bedroom On a Quiet “”Cul-De-Sac”” family- oriented neighbourhood in Caledon East. Perfect For A Growing Family. This Freshly Renovated Home Offers A Great Living Space For Your Growing Family! Excellent Location Close To All Amenities. Two Spacious Rooms. One Exceptionally Large Living Area With Plenty Of Big Windows To Allow Natural Light. Kitchen, Ensuite Private Laundry!!!!! Eat-In Area Walks Up To The Living Room. **** EXTRAS **** Tenants are responsible for 30% utility cost including ( Water, Hydro, and Gas) (id:53661)
93 Abigail Crescent
Caledon, Ontario
Bright/Spacious Upgraded 3 Bedroom Freehold Townhome w/Recently Finished Basement. Private Back Yard (unobstructed directly behind). Upgraded Open Kitchen w/new Quartz Countertop, Pot Lights & Kitchen Aid Stainless Steel Appliances. Separate, Open Dining Rm. Huge Primary Bedroom w/4pc Ensuite Bath & 2 W/I Closets. Renovated Main Floor Powder Rm. Beautifully Finished Basement w/Rec Rm, Open Office Area & Wet Bar w/Quartz Counter Top, Full W/R w/Glassed In Shower & Storage Room. Excellent Storage Throughout. Back Yard Garden. Recently Added Interlock for Curb Appeal & to Widen Driveway (Depending On Car Size, 3rd Could Fit). Excellent Location w/Access to Shopping, Highways, Parks & Walking Trails. **** EXTRAS **** Stainless Steel Kitchen Appliances. 16 x 12 ft Motorized Back Yard Awning For Shade & Additional Privacy. 40 Amp Circuit to Garage for EV Charging. (id:53661)
1 Farmer’s Lane
Caledon, Ontario
True pride of workmanship evident everywhere from the stone walled/interlock courtyard entrance through grand foyer. Wrought iron/oak floating staircases, cathedral ceilings with three skylights, very bright and spacious 5 bedroom house. With stone and wooden fire places, marble bathrooms and wood burning stove. Crown moulding throughout. Very spacious and functional layout. 4 car garage, total 12 car parking spots. Professional finished workout basement with gracious recreation room with wet bar, hot spa room, sauna room and wood burning fireplace. Great place for family to enjoy! **** EXTRAS **** S/S Panasonic microwave.The following are in as is condition: S/S fridge, Oven, dishwasher, exhaust hood on main level, and stove, fridge and exhaust hood, treadmill, TV in basement. Table tennis table, 3 seats/2 seats sofa in bsmt, BBQ (id:53661)
12616 Creditview Road
Caledon, Ontario
Welcome to 12616 Creditview Road, where countryside charm meets urban convenience. This picturesque Tudor-style home overlooks sprawling farmers’ fields, offering privacy, and stunning sunset views that will captivate you. Step inside to discover a spacious side-split layout adorned with timeless features, including brick archways, a stone fireplace, large, picturesque windows and a stunning slanted wood ceiling, a captivating feature that adds character and warmth to the house. Beautifully renovated kitchen, bathed in natural light and equipped with stainless steel appliances, quartz countertops, and a large island. Main level boasts a seamless flow between the living and dining areas, anchored by a central stone double-sided wood-burning fireplace. Three large bedrooms with ample closet space, complemented by a sizeable bathroom and a two-piece ensuite in the master bedroom. Additional storage space throughout the home including the large lower level & 1500 square foot crawl space. The backyard is a large and expansive space that offers lush green gardens that overlook farmers fields to the west. A large two-tier wood deck stretches the length of the home, built around the 24-foot round above ground heated pool. The space is perfect for entertaining and outdoor dining. The idyllic spot to sit and unwind. A whimsical tree house in the fully fenced yard makes this outdoor space a dream. Situated on a wide and spacious lot, this home offers privacy and tranquility, making it the perfect retreat from the hustle and bustle of life. Come experience all that 12616 Creditview has to offer – the quintessential rural escape you’ve been dreaming of. **** EXTRAS **** A large 3 PLUS car garage, outfitted with a 80,000 BTU Allied natural gas heater with basement access. This is truly an amazing garage space. Also included, a 10 x 12 back yard shed and an 11 x 21 auxiliary shed with concrete foundation (id:53661)
33 Gibson Lake Drive
Caledon, Ontario
A private retreat paradise in Caledon’s Palgrave Estates subdivision set on a mature 2.12 acres. An entertainer’s dream perched high on the lot with fantastic curb appeal, towering mature trees, and perennial gardens, set back from the road is this beautifully maintained 3-bedroom family home with a finished walk-out basement. This property features the ultimate backyard oasis with an in-ground pool with cabana w/ hydro and dry bar, a private, large, screened-in gazebo, pergola, volleyball net, and sports/rec area, a flat greenspace for play, forested area, secluded and private patios and sitting areas, stone walkways, and landscape lighting. Hardwood floors in the sunken Living w/ wood burning insert, crown moulding, and wainscotting open to the Dining. A two-toned chef’s Kitchen w/ granite countertops has pot lighting, a beamed decorative ceiling, stainless steel appliances, and a garden door to the large deck with gorgeous views & gas BBQ hook-up. A large centre island with a granite countertop features a breakfast bar with 3 stools plus a sitting eat-in area for 4. A gorgeous floor-to-ceiling stone fireplace is the focal point in the Family room near the main floor Office. Main floor laundry w/ garage access. Primary w/ 3-sided gas fireplace, “”his”” and “”hers”” closets & 5-piece ensuite. Finished walk-out bsmt Rec features a stone gas fireplace, open to the wet bar area with easy access to the pool and patio. Hardwired for sound in the Kitchen, Family, and lower level. This home is a must-see to appreciate the privacy and wonderful grounds, ideal for entertaining and family gatherings. Minutes to Albion Hills Conservation Park, Palgrave Forest, the Bruce Trail, Caledon Equestrian Park, Caledon Trailway, skiing, farm-style breweries, luxury golf and spa resorts, and Bolton shopping and amenities. Fabulous commuter location near Hwy 9 & 50. 30 mins to Pearson Airport. 1 hour to Toronto. **** EXTRAS **** majestic maple tree in f/yard, covered front porch, patterned concrete walkways, fenced backyard, oversized 2-car heated garage, metal roof, heated flooring in upper baths, Foyer, Living & Dining, solar heated inground pool, sprinkler sys (id:53661)
95 Deer Ridge Trail
Caledon, Ontario
Welcome to this absolutely stunning 4-Bedroom Detached House located in the prestigious South Fields Caledon neighborhood. As you step through the impressive Double Door entrance, you will be greeted by Separate Living, Dining and Family rooms as well as a Spacious Kitchen with Breakfast Area. Chef Delight Kitchen, featuring upgraded countertops, a Large Island and a seamless flow into the Breakfast Area and Family Room. Hardwood flooring and pot lights throughout the main floor. The Second floor boasts convenient Laundry facilities and a luxurious Master Suite complete with an en-suite Washroom and Walk-in Closet. A second Master Bedroom also offers an en-suite Washroom and Built-in closet. Two additional generously sized bedrooms. With Jack and jill full washroom. This elegant, carpet-free home is perfectly situated close to Highway 410, shopping centers, schools and public transport. EXTRA :- SS Fridge, SS Stove, SS Dishwasher, washer & dryer, All Electric Light Fixtures And Window Coverings , GAZEBO and SHED in Backyard **** EXTRAS **** SS Fridge, SS Stove, SS Dishwasher, washer & dryer, All Electric Light Fixtures And Window Coverings , GAZEBO and SHED in Backyard (id:53661)
3 Castlewood Court
Caledon, Ontario
Located on a quiet country cul de sac, with fabulous curb appeal, set on .92 of an acre lot, this custom, quality appointed, 3+1 bedroom stone bungalow offers approximately 3600 square feet plus a fully finished basement. Constructed by the builder for his own use, this property features patterned concrete walkways and driveway with stone entry and pillars, gorgeous perennial gardens, a garden shed with hydro, grand Foyer entry, main floor Office, a stunning Great Rm w/cast trims, wall unit & gas fireplace, coffered ceiling, a formal Dining, a large composite deck located off the chef’s Kitchen, and an oversized 3-car garage with 9 ft. doors and separate entry into the basement. The ceilings on the main level are 10 ft. and offer crown moulding, pot lighting. Beautiful rounded corners and archways, high trim and baseboards. The bright lower level offers 9 ft. ceilings and pot lighting and features a large Rec room with wet bar, and woodstove with stone surround, Theatre Rm (potential additional bedroom) w/ built in cabinetry, projector & screen, 4th Bedroom with 4-piece ensuite, garage access, multiple storage rooms & a wine cellar. Quality craftsmanship and impeccably maintained! A 5 minute drive to Mount Alverno Luxury Resort, Sonnen Hill Brewing, Hockley Valley Ski, Spa & Golf Resort Plus Winery, the Bruce Trail & more! **** EXTRAS **** Eco Flo septic, built-in speakers in Theatre, bsmt Rec & deck, Irrigation system, municipal water & natural gas. Mins to all shopping, restaurants, hospital and amenities in nearby Orangeville. 45 mins to Pearson Airport & 1 hr to Toronto. (id:53661)
22 Westview Crescent
Caledon, Ontario
Welcome to 22 Westview Cres in the prestigious community of Palgrave! This unique home sits on a spacious 106 X 152.42 lot, offering plenty of room to enjoy. The location is excellent, with close proximity to all amenities and highly-rated schools.Inside, the house has been professionally renovated both inside and out. The backyard is truly breathtaking, featuring an inground heated saltwater pool with beautiful Sheer Descents water features cascading from a raised sunbathing platform. There is also a custom-built covered pergola and wood fireplace, creating the perfect space for year-round entertaining.The main floor of the house offers a bright living and dining room, a cozy family room with a gas fireplace, and an eat-in kitchen with access to a highly private backyard. Upstairs, you’ll find 3 generously sized bedrooms, including a spacious master bedroom with a 3-piece ensuite and a walk-in closet.The finished basement adds even more living space to the home, with a family room, 2 large bedrooms, and a 3-piece bathroom. This space is perfect for an In-Law Suite or extended families.Note that the seller has already upgraded most high-cost items, such as the roof, furnace, windows, and all bathrooms. Additionally, the water heater tank, AC unit, and water softener are all owned, The garage, heated by natural gas, can be utilized for hobbies, a gym, or a workshop.With its resort-like amenities, this home truly offers a luxurious and comfortable lifestyle. Don’t miss out on this incredible opportunity to make it your own. **** EXTRAS **** The fridge, stove, microwave, dishwasher, wine fridge, washer and dryer, All ELF’s & ceiling fans, All window coverings, Garage remote opening, AC, Pool accessories, all fireplaces, Hot Water Heater, stove top and the dryer is natural gas (id:53661)
15 Miles Drive
Caledon, Ontario
Located In Sought-After Caledon East, This Stunning Home Boasts 4 Bedrooms And 3 Bathrooms. Enjoy A Newly Renovated Open Concept Floorplan, New Kitchen With Quartz Countertops, New Floors, And A Finished Basement With A Separate Entrance. The Big Lot Features A Backyard Oasis With Mature Trees And A New Inground Pool. Recent Upgrades Include Roof, Potlights, Trim, Front Doors, Windows, Garage Doors, And Updated Electrical And Panel. Steps Away From Top Schools, Parks, Splash Pads, Community Centres, Shops, And RestaurantsPerfect For Growing Families! Don’t Miss Out On The Opportunity To Make This Stunning Property Your Families Forever Home! See The Virtual Tour Link For More Pictures And Videos. **** EXTRAS **** 200 Amp Electrical Service, Cold Cellar, Premium Kitchen Cabinetry, In-Ceiling Speakers. Separate Entrance To Basement (id:53661)
2 Thornvalley Terrace
Caledon, Ontario
Nestled within the tranquil landscape of 2 Thornvalley Terrace stands as an epitome of modern comfort and timeless elegance. Situated on a coveted corner lot, this exquisite property offers a harmonious blend of spacious living, contemporary amenities, and picturesque surroundings.As you step into this inviting abode, you’re greeted by a sense of warmth and sophistication. The main floor welcomes you with an open-concept layout, adorned with gleaming hardwood floors and abundant natural light streaming through the large windows. The heart of the home, a stylish kitchen, boasts modern appliances, ample counter space, and sleek cabinetry, making it a culinary enthusiast’s delight.Adjacent to the kitchen, the living and dining areas provide an ideal space for relaxation and entertaining guests, creating seamless connectivity for everyday living. Whether it’s cozy family gatherings or lively dinner parties, this home effortlessly accommodates every occasion.Venturing upstairs, you’ll discover four spacious bedrooms, each thoughtfully designed to offer comfort and tranquility. The master suite serves as a serene retreat, featuring a luxurious ensuite bathroom and a walk-in closet, providing a private sanctuary to unwind after a long day.Completing the home’s offerings is the unfinished basement, a canvas awaiting your personal touch. Whether you envision a home theater, a fitness center, or a playroom for the little ones, the possibilities are endless, allowing you to tailor the space to suit your lifestyle and preferences.Outside, the property showcases its charm with manicured landscaping and a single-car garage, offering convenience and functionality for your vehicle and storage needs. The expansive corner lot provides ample space for outdoor activities, gardening, or simply basking in the natural beauty that surrounds you. **** EXTRAS **** In essence this home presents a rare opportunity to embrace a lifestyle of luxury. Embodies the epitome of gracious living, offering a perfect blend of comfort, style, and functionality. With its unparalleled charm and idyllic setting. (id:53661)
38 Losino Street
Caledon, Ontario
****FREEHOLD NO MAINTENANCE FEES**** Stunning Townhouse in the Heart of Caledon, Luxury Freehold Townhouse Built By Monarch In The Highly Sought After Southfields Village. Just move in! Beautiful spacious 3 bedr home with a finished bsmt that can used as in law-suite located in quiet family neighbourhood; features 9 ft ceilings, formal dining room; modern galley kitchen with granite countertops and walkout to large deck; open concept layout great for entertaining; spacious king size primary bedr with ensuite bath and w/in closet; Close to HWY 410, schools, Parks, Note****Most Furniture is negotiable*** (id:53661)
18330 Mountainview Road
Caledon, Ontario
49.22 Acres corner farm house with Charming 3 Bedroom, 2 Car Garage, Multi use other Buildings including Two Barns ,Storage space ,Drive in Shop . Excellent manicured Lawns & Garden. small Pond, 2 Driveways. Perfect Commuter location close to East Village. Located on South West corner of Charleston rd & Mountainview Rd. 15 minutes to Orangeville, 20 minutes to Brampton, 35 minutes to NewMarket. Numerous trails near by: Glen Haffy, Island Lake Conservation, Bruce Trail and Forks of the Credit all less than 20 minutes away. **** EXTRAS **** 2 Extra Large Barn for Storage and Live Stock purpose ,Large Drive in Shop. (id:53661)
27 Cedar Drive
Caledon, Ontario
Imagine A Day In This Traditional Georgian Fieldstone Home: Wake To Sparrows Singing, Shower In Luxury With Your Toes Toasty On The Heated Marble Floor, And Brew Coffee In The Butlers Pantry Before Wandering Outside To Meditate In The Moss-Clad Gazebo. Envision Rolling Out A Yoga Mat On The Large Composite Deck, Breathing In Harmony With The Surrounding Movement Of Trees. Your Morning Commute Consists Of Strolling Through The Perennial Gardens Or Walking The Dog Along One Of The Prettiest Streets In Caledon. Work From Home In The Library With Its Vaulted Ceiling, Or Savor A Book As You Look Through Floor-To-Ceiling Windows At The Wild Turkeys Grazing On The Front Lawn. When It’s Time For Lunch, Drive Into One Of The Charming Small Towns Like Alton, Erin, Or Orangeville To Order A Delicious Meal Or Pick Up Fresh Vegetables At The Farmers’ Market. Later, Build A Fire And Enjoy The Crackle Of Wood Burning While You Create A Fabulous Meal In Your Custom Kitchen, Equipped With High-End Appliances Such As Sub-Zero, Miele, And Monogram. Dine Outside As The Sun Sets, And Finally, Relax In The Hot Tub While Gazing At The Stars Knowing You Are Truly Home. (id:53661)
12 Mcdevitt Lane
Caledon, Ontario
Your Search Ends Here! Executive 3 Br 4 Bath Townhome With Numerous Upgrades. 9 Ft Ceilings with an Open Concept Kitchen and an abundance Of Storage. S/S Appliances, Centre Island, Breakfast Bar & Walk-Out To Large Covered Deck. Great sized Bedrooms, W/ Walk-In, Ensuite With Frameless Glass Shower. Main floor office, Steps to state of the art community centre with pool, gym and more.. steps to schools and shops. (id:53661)
20 Fawnridge Road
Caledon, Ontario
Welcome to your dream home: a stunning 3-storey, 5 bedroom sanctuary that exudes elegance and luxury. With 5 bathrooms, including a 5-piece ensuite in the primary bedroom and an additional private ensuite in the second bedroom, this home offers ample space for everyone to unwind, recharge and enjoy.The third and fourth bedrooms share a convenient Jack & Jill bathroom, perfect for siblings or guests. But that’s not all – the third floor boasts yet another spacious bedroom with its own bathroom, providing further flexibility for your living needs.Step inside and be greeted by over 3200 square feet of meticulously crafted living space. The wood flooring throughout adds warmth and sophistication to every room. In the kitchen, prepare meals with ease on quartz countertops and stainless steel appliances.No need to haul laundry up multiple flights of stairs – this home features a conveniently located laundry room on the main floor. And don’t forget about the double car garage with direct access to the basement, which ensures you’ll have precious additional storage solutions. Ultimately, what truly sets this home apart is its location: nestled on a large pie-shaped lot backing onto a tranquil park. A serene setting for your mornings while listening to birds chirping and soaking in nature’s beauty.Don’t miss out on 20 Fawnridge Road and this opportunity to live in pure comfort every day. Schedule your private viewing with us! (id:53661)
89 Camino Real Drive
Caledon, Ontario
Brand New double garage 2167 Sq Feet townhome is prime Caledon community of unparalleled urban amenities located on Mayfield Road and McLaughlin Road, where nearby connections to the city are abundant neighborhood near Mayfield and McLaughlin , MNP Go Station 10 Minutes ,full transit service . Boasting 4 bedrooms, 4 bathrooms, and a double garage with 4 parking space on the driveway. It’s got two entry doors, oak hardwood stairs and built-in fireplace to keep things cozy. Step into the gorgeous, open concept kitchen with stainless steel appliances and massive breakfast bar. The great room, complete with a fireplace, walk-out to a huge terrace. You’re just a hop, skip, and a jump from highways, public transit, top-notch schools, fancy shopping malls, and loads of recreational spots. Plus, you’ll love the nine-foot ceilings on both the main and second floor **** EXTRAS **** Brand new 2067 Sq feet , total 6 parking , 9 feet celling on Mail and Second FL (id:53661)
10 Speckled Alder Street
Caledon, Ontario
Absolutely Stunning Set On Premium Lot. No Sidewalk. Huge Driveway. Executive 5 Bedrooms 4 Washroom Detached House. 2697 sqft as per MPAC. Luxury Living. Double Door Entry. Fabulous Layout. Located In Most Desirable Neighborhood In Caledon. Premium Quality Upgrades. Gourmet Custom Kitchen With Built-In Dishwasher, Stainless Steel Appliances and Breakfast Area. Granite Countertops With Backsplash. Very Well Kept. Shows Like Model Home. Legal Separate Entrance To Basement. Lots Of Additional Upgrades. Steps To School, Park, And All Amenities. **** EXTRAS **** Built-In Dishwasher, S/S Fridge, S/S Stove, Washer And Dryer, All ELFs, All Window Coverings (id:53661)
2 Tweedhill Avenue
Caledon, Ontario
This gorgeous home offers the perfect blend of elegance, comfort and functionality, making it a dream property for any buyer. Located in highly sought out Caledon Trails, this home boasts with breath-taking upgrades and a serene ambiance. Extensively upgraded with engineered hardwood floors throughout main and upper level and natural oak professionally stained staircase with iron pickets.Built in appliances, gas stove, custom extended kitchen cabinets, quartz countertops in the kitchen and bathrooms ,unique backsplash, black chrome pull-out faucet in the kitchen and premium S/S undermount sink. Extras: Rough in bath in basement. Egress larger windows in basement. 3 private ensuite bedrooms upper level, other 2 bedrooms share jack-jill bath making all 5 bedrooms with an attached bath ! **** EXTRAS **** SS Fridge, Gas stove, washer/dryer, air conditioner (id:53661)
15790 Mississauga Road
Caledon, Ontario
DETACHED 4 BEDROOMS HOUSE WITH 3 WASHROOMS ON A MORE THAN ONE ACRE LOT NEAR BEL FOUNTAIN AREA, WITH PLENTY OF PARKINGS HUGE WOODEN DECK AT BACK SIDE , VERY PRIVATE TO ENJOYS THE NATURE ,TRAILS MATURE TREES ETC. (id:53661)
92 Ellwood Drive W
Caledon, Ontario
Welcome to 92 Ellwood! One of Bolton’s most family friendly neighbourhoods. This charming home offers tranquilly and privacy situated on a 78 ft corner lot, 2+2 bedrooms, cozy layout, addition in the back of house with a separate entrance leading to the basement. Walking distance to shops , restaurants, schools and parks. **** EXTRAS **** fridge, stove, washer , dryer, all window coverings HWT, furnace, fireplace (id:53661)
110 Larson Peak Road
Caledon, Ontario
Do not Miss 110 Larson Peak Road, nestled in the highly sought-after South Field Village. This meticulously maintained and crafted, fully bricked home exudes pride of ownership. Spanning three impressive stories, it seamlessly blends modern design with functional elegance. The open-concept layout invites family gatherings, while the pristine white kitchen boasts upgraded cabinets, an elegant backsplash, stainless steel appliances (including a gas stove), and granite countertops. With spacious five bedrooms, six bathrooms, and two kitchens, this home offers abundant space. Hardwood flooring throughout, pot lights, and a gas fireplace enhance the ambiance, while California shutters grace the main floor. A spacious laundry room completes the convenience. The Basement is partly finished waiting your final personal touch, featuring a full kitchen, bathroom, and cold room. Outside, the landscaped front yard provides extra parking, and the stunning garage door adds curb appeal. **** EXTRAS **** The backyard oasis, fully fenced and complete with a garden shed, ensures privacy and storage. This Home is a Must See! (id:53661)
8 Fawnridge Road
Caledon, Ontario
Welcome to this Stunning, FREEHOLD End Unit Townhome just like a Semi. Enjoy your Private Backyard, Backing on to Greenspace, No Neighbours Behind! Access to the Backyard from the side of the house, Well Appointed 1833 Square Feet as per MPAC plus bonus finished basement. 3 Good Size Bedrooms with another Den on the Upper Level and Convenient Laundry. Totally upgraded home with California Shutters, 9 Ft Ceilings, Hardwood Floors Throughout. Oak Staircase with Wrought Iron Pickets. Family Size Kitchen with Extended Height Cabinetry, Stainless Steel Appliances, Quartz Countertop with Breakfast Bar. Open Concept Home with Abundance of Light, No Expense Spared. Newly Finished Basement with 3PC Bath, Entertainment Unit, Great for Family Get Togethers, Pot Lights, Rough-In for Wet Bar, and Cold Storage, and Enlarged Windows lets the Natural Light In. **** EXTRAS **** Garage Access to Inside of Home, Sunken Foyer with Double Closet. No Carpet in the entire house. Humidifier, Ducts cleaned recently. Upgraded Washrooms, Lots of Storage Space, Mezzanine in Garage. This is Priced Right! (id:53661)
9 Marnet Court
Caledon, Ontario
Enjoy this quiet and private family-oriented court location yet with quick access to hwy system, Bolton south hill amenities and quality schools. This very large 3 BR home, with more than 2,440 sqft, sits on a large pool size lot (about 45×157 feet). Main feature and WOW factor is the family room with 19 ft ceilings and double height windows that provide fantastic light into the home. Spacious kitchen and breakfast area that walks out to a composite deck under the natural shade of a beautiful leafy tree. The spectacular family room shares a gas fireplace with the breakfast area. Living and dining have hardwood floors. Newly updated powder room and doble coat closet on the entrance hall. Main floor laundry with access to the garage. Primary bedroom has a large walk-in closet and a 4-piece ensuite. 2 other spacious bedrooms share a 4-piece washroom. All bedrooms with hardwood floors. Professionally designed finished basement features a modern kitchen, open concept great room with a dining area, entertaining area complemented with a 4th bedroom with a double closet. Small den and a very modern 3-piece washroom makes this basement a great useful space. This basement is over 1230 sqft of fine living space with superior quality finishes, pot lights, large cantina etc. (id:53661)
74 Camino Real Drive
Caledon, Ontario
Wow Perfectly Captures The Essence Of This Showstopper In Caledon, Ideal For Families. This 4-Bedroom, 4-Washrooms Fully Detached Home, Only 3 Months Old, Boasts 9′ Ceilings On Both The Main And Second Floors (Rarely Offered), Adding A Sense Of Spaciousness And Grandeur. Its Open Layout Includes A Generous Living And Dining Area, Alongside A Cozy Family Room With A Gas Fireplace, Creating An Inviting Atmosphere. The Chef’s Dream Kitchen Comes Equipped With Quartz Countertops And High-End Stainless Steel Appliances. The Master Suite Features Walk-In Closets And A Luxurious 5-Piece Ensuite, Providing A Private Retreat. The Main Floor Features Smooth Ceilings, Adding A Sleek And Modern Aesthetic To The Home’s Design! This Home Is More Than Just A Living Space; It’s A Lifestyle Choice For Those Who Cherish Comfort, Style, And Community. Located In A Family-Friendly Neighborhood, It’s Ready To Create New Memories. Offering Modern Elegance And A Welcoming Vibe, This Property Is A Chance To Enjoy Grand Living In A Vibrant Community. Don’t Miss Out On Making This Exquisite Home Yours. **** EXTRAS **** The Home Features A Convenient Second-Floor Laundry, Adding Ease To Daily Living!!! Finished To Perfection W/Attention To Every Detail! > Too Many Upgrds To Mention, Come See It Yourself. (id:53661)
20 Larry Street
Caledon, Ontario
Your Forever Home Awaits at 20 Larry St In Highly Coveted Caledon East. Custom Built In 2020 By Iron 6 Developments And Held To The Highest Standards Of Luxury And Functionality. Thoughtfully-Designed and Meticulously-Finished. Every Inch Of This 3000SF Above Grade Home Was Masterfully Constructed – All Stone Classic Exterior Finish, 9′ Towering Ceilings, Wide Plank Hardwood Flooring And White Porcelain Tile Throughout, Top Line Oversized Windows, Upgraded Trim/Doors, Open Concept Island Kitchen, Spa-Inspired Master Ensuite With Heated Flooring, And A Backyard You’ve Seen Only In Your Dreams. Four (4) Bedrooms, Five (5) Bathrooms, And A Fully Finished Basement Sit Perfectly On Your 65×130 Lot. Surrounded By Multi-Million Dollar Homes, You Will Love Coming Home Every Single Day. Caledon East Is The Perfect Community For The Family – Safe, Mature, And Exclusive. Embrace The Outdoors With Nearby Caledon And Humber Valley Heritage Trails. **** EXTRAS **** Shop For Fresh Produce At Local Farms. Stay Active At Nearby Caledon Ski Club & High End GolfCourses. Walking Distance To Fantastic Schools. Short Drive To Hwy 410, Orangeville Hospital. Proposed Hwy 413 Just North. (id:53661)
5 Stella Crescent
Caledon, Ontario
This exquisite family residence, nestled within the sought-after East Bolton community, boasts an inviting open-concept design. Featuring 3 Bedrooms on second floor with 2 Bedrooms (LEGAL BASEMENT) currently rented for $1900/month. It offers meticulous upkeep, generous proportions of dining, living, family and a striking entrance with a captivating foyer. Upgraded contemporary eat-in kitchen with new appliances (in march 2023) showcasing a stylish backsplash, pantry, abundant space, and ample lighting. Easy access to Major HWY 50, 427, 407 & 400. Insulated Double Garage with pot lights – can be used as a additional living space or gym. Upgraded Electrical panel (200 Amps). Most light fixtures colors can be changed to warm or bright white as per taste. With no side walk this home epitomizes both elegance and practicality. (id:53661)
12 Nailsworth Crescent
Caledon, Ontario
Beautiful Bungaloft In Sought After Old Paisley Estates In Caledon East! Main floor Features Primary Bdrm With Coffered Ceilings & Ensuite With Added Extra Cabinetry, And A Walk In Closet! The Main Floor Also Features An Entrance to the 14 x 18 ft Garage, Oak flooring, Crown Moulding, Laundry Closet with Washer & Dryer, Sep Din/Rm Which Can Be Easily Converted To Another Bdrm, Professionally Finished Kitchen, Oak Staircase To A Spacious Loft With A Private 3 Piece Bathroom And Murphy Bed! Living Room Features A Gas Fireplace & A Walk Out To A Professionally Installed 3 Season Sun Room! The Sun Room Overlooks A Scenic Backyard And Gives Direct Access To The Backyard That Backs Onto Wooded Area. Basement Is Spacious With A Generous Size Rec Rm, Gas F/P, Separate Room With A Closet (currently used as a Bdrm), 3 piece Spacious Bthrm, And A Large Infrared Sauna, A Workspace, Storage Area And Another Spacious Laundry Room! This Home Boasts Pride Of Ownership With Upgrades Galore, 1365 sq ft Plus The Extra Living Space In The Sun Room! **** EXTRAS **** 7 Year New Roof & Furnace (id:53661)
7 Cedargrove Road
Caledon, Ontario
Open House Saturday July 6th (2-4pm). This gorgeous fully detached home features a modern open concept floor plan, hardwood floors throughout, a spacious renovated kitchen with Ss Appliances and Quartz Countertop, a massive 18′ x 16′ family room, living/dining combined, main floor laundry with access to garage. The elegant staircase with iron balusters leads to the upper floor bedrooms, where you can relax in the primary bedroom “”spa-like”” ensuite. The fully fenced backyard features a large patio, hot tub, gazebo & stone fire pit, perfect for both relaxation and entertaining. Additional features include an extra-wide driveway & double garage. Steps to schools, parks, shops, restaurants, walking trails. 20 min drive to Pearson Airport, 40 Min to downtown Toronto. **** EXTRAS **** Ss Fridge, Ss Stove, Ss Dishwasher, Ss Washer/Dryer, C/Air, C/Vac, Wood Deck, Gazebo, Hot Tub, Stone Firepit, Garage Door Opener & Remote. (id:53661)
24 Lightheart Drive N
Caledon, Ontario
Gorgeous Fernbrook Detached Home On Private Quiet Cul-De-Sac Street, 2700 Sf + 150 Sf Converted 2nd Flr Loft/Den Space, Modern Open Concept Kitchen W/Centre Island, Granite & Ss Appl. Large Eat-In Kitchen W/Walk Out To Large Entertainers Backyard W/Enclosed Screened In Gazebo W/Electricity. Cozy Separate Family Room W/Gas Fp. Hardwood & 9Ft Ceilings throughout, 4+1 Bdrm Open Concept Plan Featuring Large Master With 2 Closets & 5Pc Ensuite. Prof Fin Bsmt /3Pc Bath., Pot Light in the whole house, Driveway sealed in 2022. Separate gas line for the outdoor gas BBQ, Custom build garage shelves, Garden shade with electricity, Cold room in basement. **** EXTRAS **** Hot water tank (Owned), Pad & Rough In For Hot Tub, Ac,All Elfs, All Wdw Cov&Blinds, Ventilation System, Gazebo, Shed, 2 Gas Fireplaces (id:53661)
14085 Dixie Road
Caledon, Ontario
Prime location. 315 x 250 ft fully fenced and secured. 1.8 acre lot.50 x 100 ft building, 5000 sqft building, 20 ft ceiling height, truck entry door.57 x 80 ft shed, 4560 sqft. Owner may decide to remove or remain with the property subject to negotiation. three quarter crushed stone yard. Office trailers to be removed, hook ups remain for future use. Only for A1 agricultural uses. Agriculture-related Commercial Use, Agriculture-related Industrial Use, Agri-Tourism Use, Apartment, Accessory to Farm, Agricultural Uses, Bed and Breakfast Establishment, Bunkhouse, Accessory to Farm, Cannabis-Related Use-Outdoor, Dwelling, Accessory to Farm, Dwelling, Detached, Environmental Management, Farm-based Alcohol Production Facility, Farm Equipment Storage Building, Farm Produce Outlet, Accessory to Farm, Forest Management, Gasoline Pump Island, Accessory to Farm, Home Occupation, Industrial Hemp-Related Use – Outdoor, Nursery, Horticultural, On Farm Diversified Use. **** EXTRAS **** Permitted use c’ntd Open Storage, Accessory to Farm, Produce Storage Building. Tenant to pay all utilities. (id:53661)
12047 Centreville Creek Road E
Caledon, Ontario
Large Detached Bungalow w/3 Bedrooms,3 bathrooms and Finished Basement. Enjoy Country Living w/Spacious Fenced Yard. Two Car Garage With Access to Basement.Close to Mayfield Rd, Bolton, Brampton, Shopping and Major Hwys,on School Bus Route. **** EXTRAS **** Inclusions:Fridge, Stove,Washer/Dryer,Freezer,Existing Electric light Fixtures, Existing Window Coverings, Cold cellar, Sunroom,(Upper Floor Fireplace NOT Functionable) (id:53661)
10 Autumn Arbour Road
Caledon, Ontario
Welcome to 10 Autumn Arbor Rd! This Caledon stunner gives you 3 bedrooms, 4 bathrooms, and a roomy amount of living space. The home offers hardwood floors, a family room, and dining room. The kitchen is equipped with stainless steel appliances, a walk out to the yard, and ceramic flooring. This beautiful home also boasts an updated and brightly lit finished basement with a 3 piece bathroom for convenience and also a kitchenette. You’ll also love the Primary Bedroom, which includes a walk in closet and 5 piece en-suite, and new laminate flooring throughout all bedrooms. The benefit of a new dryer in the laundry room is a plus, along with the ease of a central vac. Extra side parking for more accommodation. Enjoy the summer months entertaining in style in the private backyard on the patio. Located on a quiet street, this home is located near all amenities, like Southfields Community Centre, Bonnie Glen Farm Park and other local parks, schools, and transportation. (id:53661)
48 Humbershed Crescent
Caledon, Ontario
Less than 5 Yrs new a Stunning scratch less Upgraded Freehold Family Home In One Of Bolton’s Highly Sought After Family Neighbourhoods. This 4 Bedrooms home with no Side Walk is immaculately kept and Will Have You Falling In Love The Moment You arrive to look at it. Minutes from School and park. Modern Finishes Including High Ceilings, Hardwood Floors, Pot Lights, And GraniteCounters, privacy blinds. Master Bdr, Offers A Glass Shower & Custom Closet, And A Professional Landscaped Front and backside. Potential for side door. (id:53661)
15 Moonstruck Street
Caledon, Ontario
Welcome To One Of The Most Desirable Masterpiece Above Grade 3941 Sq Feet includes Tandem Garage, 5Bedrooms with 5 En-suite Bathrooms On Second Floor ,soaring 10 ft ceilings on the main floor, complemented by 9 ft ceilings on the second. Retreat to the master bedroom oasis with Heated floor En-Suite, his and her walk-in closets with Huge Pie Shape Pool Size Backyard Located In heart of Caledon East. Double Door Entry Hardwood floor Throughout The Entire Home. The Heart Of The Home Is The High End Kitchen And This Kitchen Has It All! Modern Kitchen with Top of the Line Built in Appliances and spacious walk-in pantry. Main Floor Office, Laundry is on the second level with high-end machines, more than 300k spent on upgrades, Sprinkler System Is Installed For Summer LawnCare,200 Amp Panel, Unspoiled Basement Ready For Your Creativity!! **** EXTRAS **** S/S Fridge S/S/ Gas Stove S/S Dishwasher Front Load Washer And Dryer ,Sprinkler System, Separate Entrance To Basement From Builder, Water Softener, Central Vacuum system, Tandem Garage, Heated floor Master Bedroom washroom. (id:53661)
60 Willow Street
Caledon, Ontario
**OPEN HOUSE SAT JULY 6th & SUN JULY 7th 12-2pm**This 2+1 bed, 4-bath bungalow in Bolton combines over 1100 sqft of open-concept living on the main floor with a fully finished over 900 sqft basement. The main floor features pot lights, a bright living room, an open concept kitchen with a gas stove, island and 2-pc. The primary bedroom includes a 4 pc ensuite with two shower heads. A Fully finished basement with a massive rec room, a bedroom with a 5pc ensuite, new renovated laundry room, a 2 pc bathroom, and a private entrance! The basement’s versatile layout is perfect for various needs, from an in-law suite to entertaining space. The exterior boasts a well-maintained yard, a charming porch, and a backyard retreat. Located in Bolton, close to schools, parks, and amenities, this property presents a unique opportunity for comfortable living and potential rental income. Don’t miss out on this well-designed home in a desirable location (id:53661)
1 Daybreak Lane
Caledon, Ontario
**Public Open House Sat, July 6, 1-3pm**Nestled on a serene 2.09-acre corner lot in prestigious Tamarack Estates, this exquisite bungalow boasts 2,820 sq ft of luxurious living space plus full basement. The home features elegant hardwood flooring throughout its formal living areas, bedrooms & office. Oversized windows immerse the interior in natural light, creating an inviting ambiance. This family-oriented home offers 3 bedrooms, 4 bathrooms, and a main floor laundry room with direct access to the 3-car garage. The expansive eat-in kitchen is equipped with a center island & a greenhouse-style breakfast area overlooking the gardens. A formal sunken living room & formal dining room with French doors provide refined spaces for relaxation & dining, while the family room with a stone fireplace opens to a three-season sunroom, perfect for seamless indoor-outdoor living. The primary bedroom is a luxurious retreat, featuring a large walk-in closet and a 6-piece ensuite with double sinks, a jetted tub & a walk-in shower. The additional rooms offer flexibility & privacy, making this home ideal for comfort & entertaining. This spacious basement offers a wealth of potential with its above-grade windows, 9ft ceilings & a convenient 2-piece bathroom. Partially finished and featuring a walk-up to the garage, this area is ready for your personal touch to transform it into a fully functional & customized space, perfect for additional living areas, a home gym, or entertainment room. This beautifully landscaped backyard provides a tranquil retreat, highlighted by a private pond with a water feature. Surrounded by lush perennial gardens and with no neighbours behind, this serene space blends natural beauty with complete privacy. It’s an idyllic setting for relaxation & enjoying the outdoors in peace. This home boasts exceptional storage capabilities, featuring an attached 3-car garage as well as a separate, detached 3-car garage. **** EXTRAS **** This dual garage setup not only accommodates up to 6 vehicles but also offers ample space for workshop activities, equipment storage, and other hobbies. (id:53661)
2958 King Street
Caledon, Ontario
Introducing 2958 King St, Caledon! Nestled in a prime location mere steps away from Highway 10, this property offers unparalleled convenience and accessibility. Situated at the major intersection of King St and Highway 10, it’s just a stone’s throw away from bustling Brampton. Boasting a charming bungalow with a detached garage, this property is ripe with potential for both present enjoyment and future development. Don’t miss the opportunity to make this property beautiful! **** EXTRAS **** Huge Detached Garage (id:53661)
36 Mcpherson Road
Caledon, Ontario
ABSOLUTELY STUNNING HOME! JUST MOVE RIGHT INTO THIS IMMACULATELY MAINTAINED FREEHOLD TOWNHOME. THEHOME FEATURES 3 BEDROOMS, 4 BATHS AND A FULLY FINISHED BASEMENT. THE STUNNING KITCHEN BOASTS AGRANITE COUNTER, STAINLESS STEEL APPLIANCES AND BACKSPLASH. THE PRIMARY BEDROOM SHOWCASES A PRIVATE4 PC ENSUITE BATH, WALK-IN CLOSET AND BEAUTIFUL HARDWOOD FLOORS. THE ADDITIONAL BEDROOMS ARESPACIOUS AND FEATURE HARDWOOD FLOORS AS WELL. THE FULLY FINISHED BASEMENT FEATURES A COZYRECREATIONAL ROOM COMPLETE WITH A GAS FIREPLACE, A FULL 4 PC BATH AND LAUNDRY ROOM. DON’T MISS THISONE. UPGRADES INCLUDE HARDWOOD FLOORING THROUGHOUT, POT LIGHTS, WROUGHT IRON STAIRCASE, REMOTEBLINDS, HIGH CEILINGS AND A PICTURESQUE & BEAUTIFULLY MAINTAINED REAR YARD WITH A PRIVATE DECK THATIS PERFECT FOR ENTERTAINING. VIEW THE VIRTUAL TOUR AND SEE WHY THIS HOME WOULD BE PERFECT FOR YOUAND YOUR FAMILY. (id:53661)
15 Mcechearn Crescent
Caledon, Ontario
Beautiful and spacious 1 bedroom, 1 bathroom *LEGAL BASEMENT APARTMENT* and with private ensuitelaundry and parking *UTILITIES INCLUDED IN LEASE PRICE*. Just 2 years new, this apartment offers10-foot ceilings, a modern kitchen with stainless steel appliances and quartz countertop. The largebedroom provides mirrored closets and large egress window. A gorgeous 3pc bathroom with standupshower completes this desirable unit. Close to Highway 410, transit schools and plaza. A must-see! **** EXTRAS **** UTILITES INCLUDED: Heat, hydro, water. (id:53661)
12318 Mclaughlin Road
Caledon, Ontario
Welcome to this stunning brand-new townhouse offering unparalleled comfort and elegance in a prime location. This spacious residence features 3 bedrooms, 4 bathrooms, an expansive living room with an electric fireplace and lots of natural light, a kitchen with an open concept perfect for entertaining, complemented by a stunning balcony patio. The master suite includes a private balcony, walk-in closet, and luxurious ensuite bathroom. Additional features include ground floor laundry and a double car garage. A must see!! **** EXTRAS **** All existing appliances, Elf’s, Window coverings (id:53661)
30 Forest Gate Avenue
Caledon, Ontario
Welcome To 30 Forest Gate Ave in Bolton. A Distinguished Detached Home Offering 4 Bedrooms And 4 Bathrooms Across Over 2500 Sqft Of Luxurious Living Space. The Finished Basement Presents Rental Potential, Enhancing Flexibility And Value Ideal For Additional Income. Bathed In Natural Light, This Home Has Been Lovingly Maintained By Its Original Owners, Ensuring Pristine Condition. Enjoy Proximity To A Serene Park, Perfect For Leisurely Strolls. Noteworthy Features Include A Water Softener With Reverse Osmosis, A New Metal Roof With A Lifetime Warranty, And Stylish California Shutters Throughout. Recently Painted, The Interior Radiates A Fresh, Modern Appeal. Outside, A Charming Garden Shed Complements The Beautiful Backyard Oasis. Experience Comfort, Elegance, And Convenience – Schedule Your Viewing Today! **** EXTRAS **** New Metal Roof w/ Lifetime WarrantyWater Softener and Reverse Osmosis Filter, Updated Furnace, Central Vac, California Shutters, Gas Line for BBQ, Security Cameras, Steps Away From Park, Lots of Amenities Nearby (id:53661)
63 Country Stroll Crescent
Caledon, Ontario
*** PRICE ADJUSTMENT ON JULY 3rd, NOW ONLY $1,174,900.00 *** OPEN HOUSE SATURDAY, JULY 7th FROM 2-4 PM *** Welcome to 63 Country Stroll Cres in Bolton West! This family-friendly, quiet, and safe neighborhood is ideal for raising children or entertaining guests. Homes on this street rarely become available! Recently refreshed, this 3-bedroom, 4-bathroom home is ready for new owners. Enter through double doors to a porcelain tile foyer. This sun-filled home features no carpet, with porcelain tile, hardwood, and parquet throughout. Crown moulding enhances its elegance. The primary bedroom includes an ensuite with a separate shower and soaker tub, and the main bathroom has a spacious walk-in shower. The finished basement boasts wide plank laminate flooring, home theatre wiring, a roughed-in kitchen area, a cold room, and a convertible living space for a 4th bedroom. The backyard is perfect for entertaining with a natural gas BBQ hookup and a large concrete patio. **** EXTRAS **** Any commute is accessible via major roadways and highways. When you arrive home you can park in your double car garage and walk into to your laundry/mud room. Don’t miss out on this rare opportunity! (id:53661)
24 Mccormack Road
Caledon, Ontario
Look no further! Why look for a detached when you can get all the features and benefits in this brand new 2150 Square feet, Townhome without having to worry about outside maintenance? Beautiful stained Hardwood and 9 foot ceiling on main and 2nd floor. Lots of large windows letting sun light in throughout. Main floor office/flex room can serve many purposes to suit your needs. Beautiful upgraded kitchen with Quartz counter, soft close cabinets/drawers, extended breakfast counter and brand new stainless steel appliances. Family room with electric wall mount fireplace and a slider door to walk out balcony. Master bedroom is fully equipped with a walk in closet, 4 pc ensuite and it’s own balcony. 2 other bedrooms are good sized as well and share a 4 pc bathroom.2 Parking spots in driveway **** EXTRAS **** Master bedroom with a huge walk in closet and 4 pc ensuite with a Glass shower and 2 sink with beautiful quartz counters. This is a must see property. (id:53661)
15553 The Gore Road
Caledon, Ontario
Charming Fully Renovated top to Bottom 3Bedroom two full bathroom on main floor Bungalow With A Walk Out two bedroom ,two full bathroom Finished Basement with Separate Entrance, Sits On A 2.45 Acre Property Overlooking The Hills In Caledon. Located On One Of The Most Desirable Country Roads In Caledon, Full Size Custom Kitchen, porcelain tiles, High End Kitchen Aid Built In Appliances, Quartz countertops, wooden Floor throughout the house, The Basement Is Fully Finished With A Level Walk Out Basement Has Large Windows Which Feels Just Like Being On The Main Floor .Recently Spent top $$$$$$ over 300k for top Quality Renovation .Must see You Can’t Go Wrong. Don’t Miss Out. **** EXTRAS **** New Roof, New Windows, New Entrance door, New kitchen, New furnace, New Heat Pump, New Driveway, Built in SS Appliances. (id:53661)
136 Walker Road W
Caledon, Ontario
Welcome To The Epitome Of Luxury Living In Caledon East! This Distinguished Detached Bungalow Spans Almost 4362 Sq Ft Of Opulent Living Space, Featuring 3+1 Bedrooms To Ensure Ample Accommodation. Nestled On A Prestigious Ravine Lot, Revel In Unparalleled Privacy With No Homes In Front, All While Being Merely 10 Minutes From Brampton And Moments Away From Premium Amenities. The Residence Boasts A Grand Two-Car Garage Complemented By A Six-Car Park Driveway, Gleaming Hardwood Floors, And State-Of-The-Art Stainless Steel Appliances. The Open Concept Kitchen Is Adorned With Elegant Pot Lights, Leading To An In-Ground Heated Salt Water Pool, A Built-In BBQ, And A Charming Gazebo. The Luxurious Walkout Basement Adds To The Allure. Do Not Miss This Rare Opportunity For Sophisticated Living In A Prime Location. Schedule Your Private Viewing Today! **** EXTRAS **** This prime property boasts an ideal location, catering to a diverse range of buyers. Also included: Air Filtration system, Humidifier and Water Softener. Gazebo and B/I Gas BBQ from Backyard, Central Vacc & Security camera system. (id:53661)
Considering the purchase of a home in Caledon? Call 289-514-2489 to reach your Caledon real estate team. Our team of real estate agents will help you navigate the Caledon housing market today.

Caledon Real Estate
The Bill Parnaby Team is a group of dedicated and experienced real estate agents who can assist you in buying or selling properties in Caledon and the surrounding area.
For prospective buyers, we offer tailored services to help you locate your dream home, conduct due diligence, negotiate the price, and finalize the deal.
For sellers, we use advanced media and technology to showcase your property across various platforms, ensuring appropriate pricing and effective marketing.
Contact The Bill Parnaby Team now and discover how we can assist you with all your real estate needs in Caledon.
Caledon Listings by Community

Caledon Properties For Sale
Caledon is a haven for various residential properties that cater to different lifestyles and preferences. From luxurious homes to townhouses, there is no shortage of options.
You’ll find stunning waterfront properties, spacious acreages, and even vacant land lots to build your dream home. Whether you’re planning a modern condo, a detached house, or a cozy townhome, Caledon has something to offer everyone.
With a wide variety of property types in this beautiful community, you can choose the one that fits your lifestyle and budget. Don’t hesitate to contact us today to explore the various property types for sale and book an exclusive tour to see the potential options.


